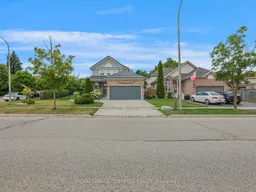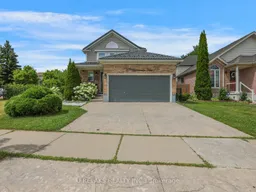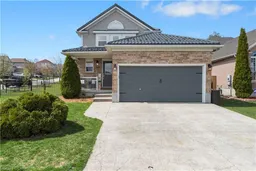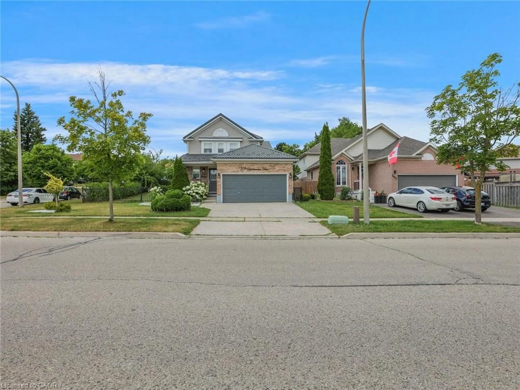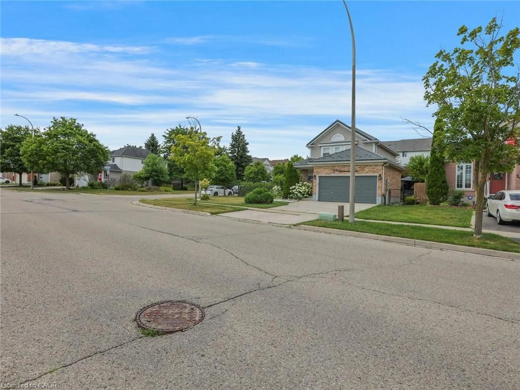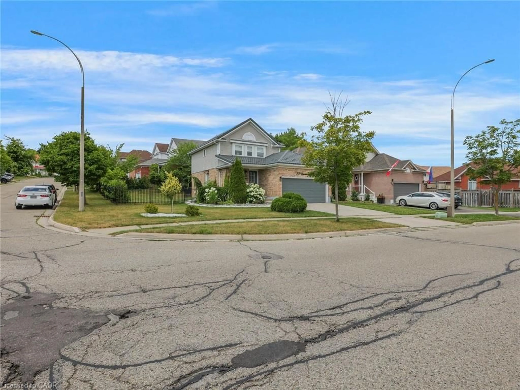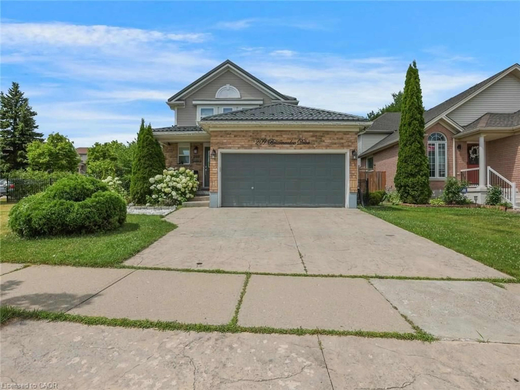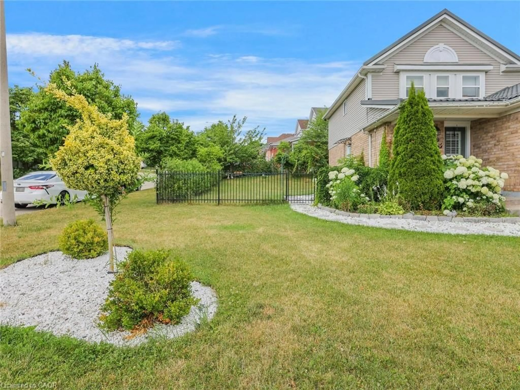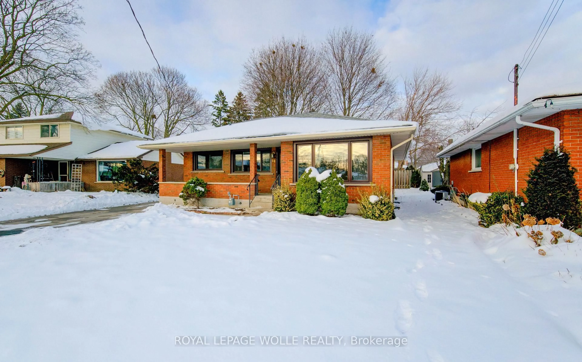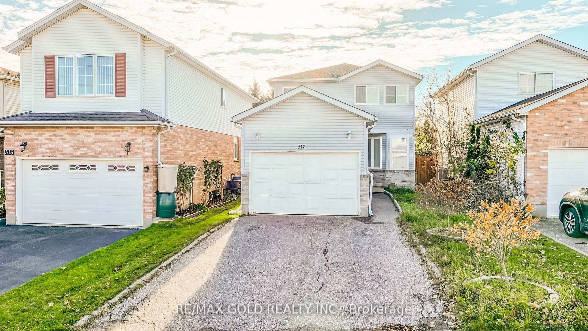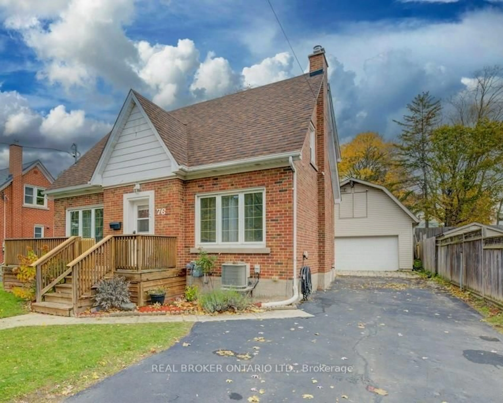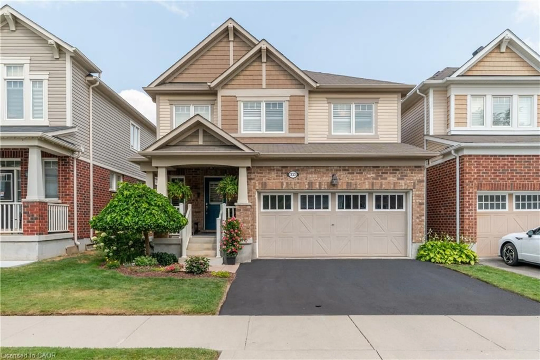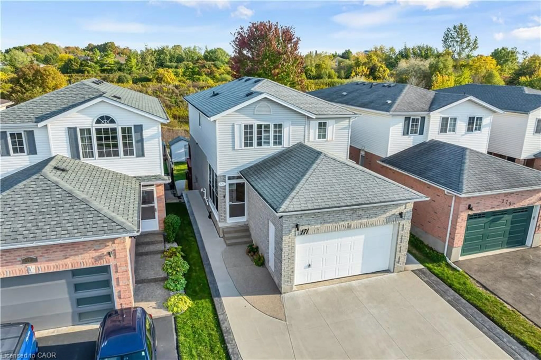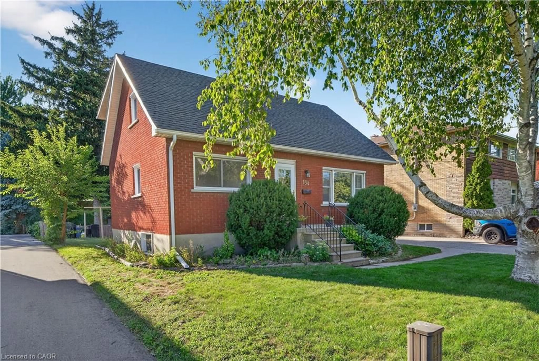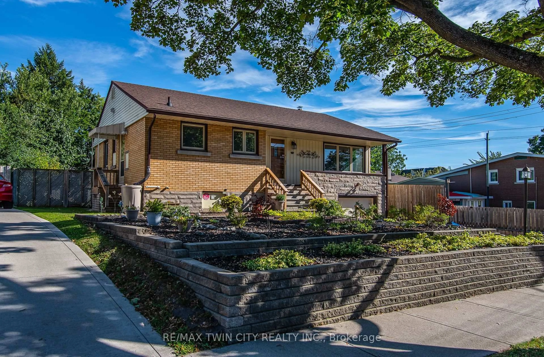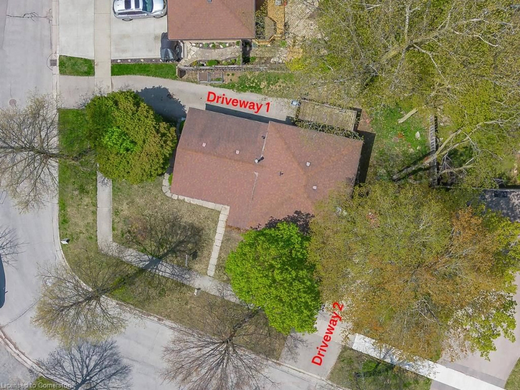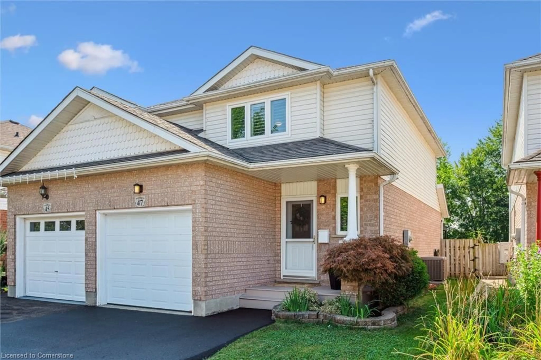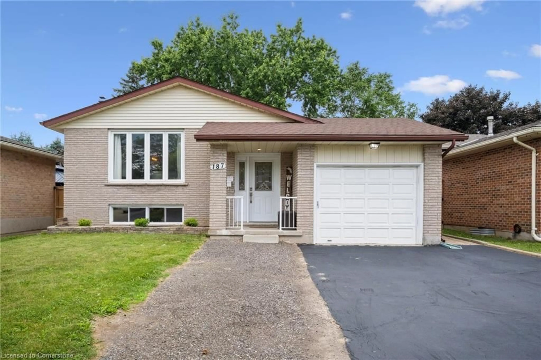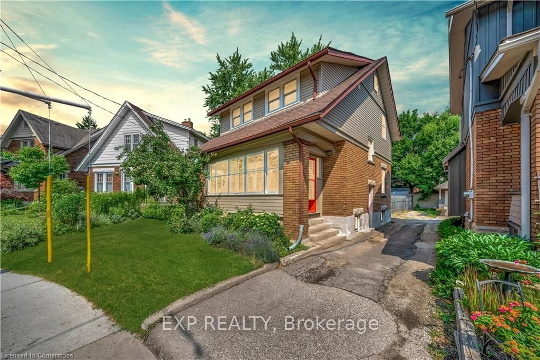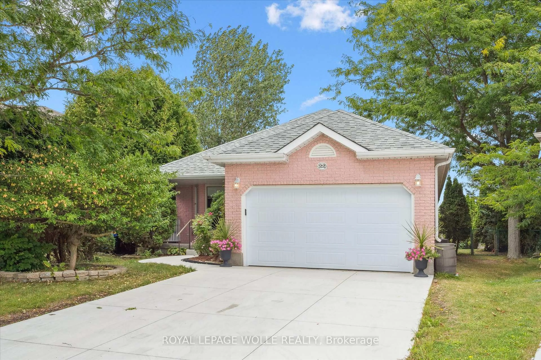209 Briarmeadow Dr, Kitchener, Ontario N2A 4C5
Contact us about this property
Highlights
Estimated valueThis is the price Wahi expects this property to sell for.
The calculation is powered by our Instant Home Value Estimate, which uses current market and property price trends to estimate your home’s value with a 90% accuracy rate.Not available
Price/Sqft$499/sqft
Monthly cost
Open Calculator
Description
In The Heart Of Kitchener, Welcome To 209 Briarmeadow Dr. In The Desirable Neighborhood Of Lackner Woods. This Beautiful 3-Bedroom, 3-Bathroom Home Is Finished From Top To Bottom And Sits On A Corner Huge Lot With Numerous Upgrades Throughout. It Features A Gorgeous Stamped Concrete Driveway, Durable Metal Roof, Large Deck, And Spacious Yard. Inside, Enjoy A Beautifully Newly Renovated Kitchen And All Washrooms, Showcasing Modern Finishes And Style. The Open-Concept Main Floor Seamlessly Combines The Kitchen, Living, And Dining Areas, Offering The Perfect Setting For Creating Lasting Memories. Upstairs, The Oversized Primary Bedroom Is Accompanied By Two Additional Spacious Bedrooms, With A Large Bathroom Designed To Serve The Whole Family. The Brand New Basement Apartment With A Legal Separate Entrance Adds Incredible Value, Offering Income Potential Or A Private Space For Extended Family. Outside, The Fully Fenced Yard Is Ideal For Kids And Dogs To Play Safely, While The Large Deck And Gas BBQ Hook Up Are Perfect For Hosting. Located Close To Schools, Skiing, Shopping, And Scenic Trails, This Home Truly Has It All. Definitely A Must See Book Your Showing Today!
Property Details
Interior
Features
Main Floor
Kitchen
4.29 x 2.64Living Room
4.50 x 3.15Dining Room
2.84 x 2.67Exterior
Features
Parking
Garage spaces 2
Garage type -
Other parking spaces 2
Total parking spaces 4
Property History
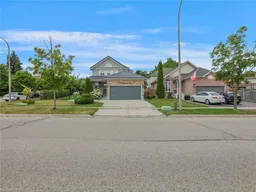 50
50