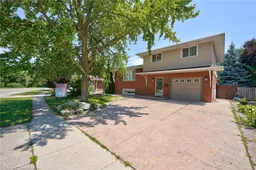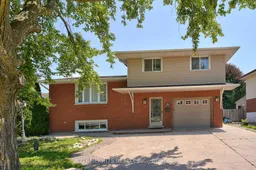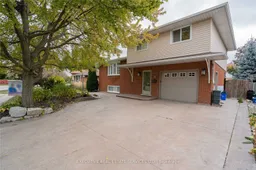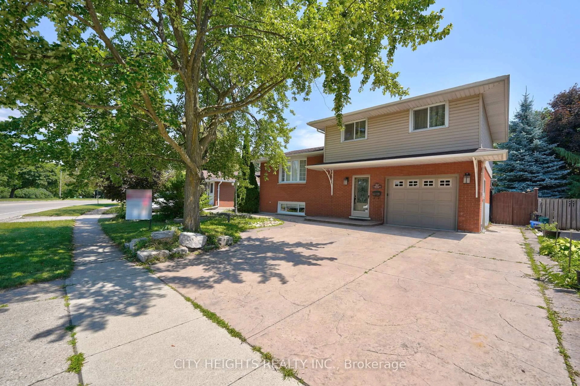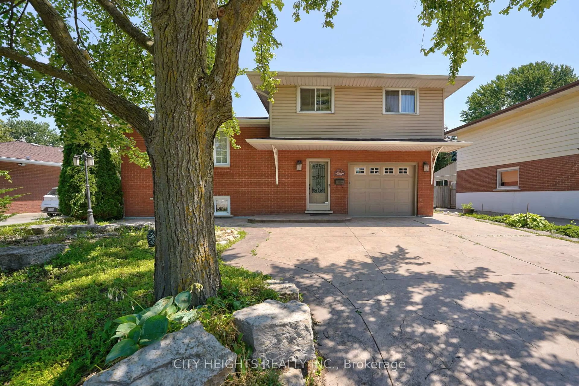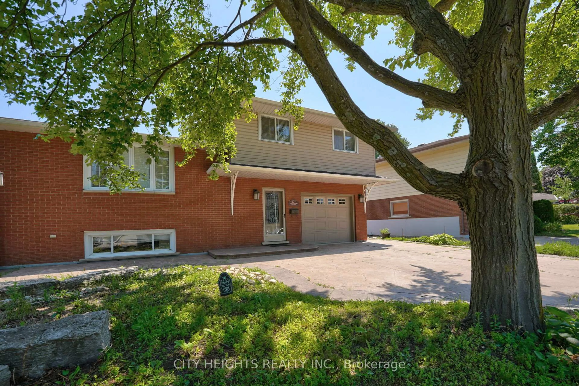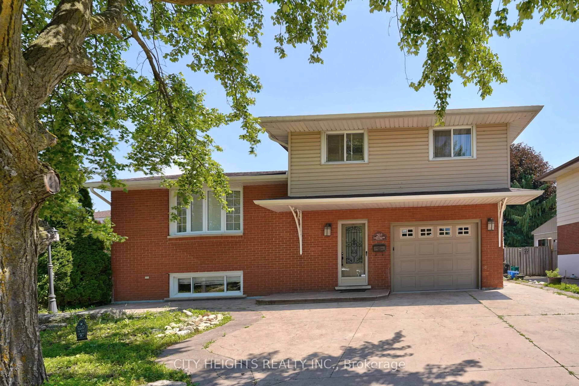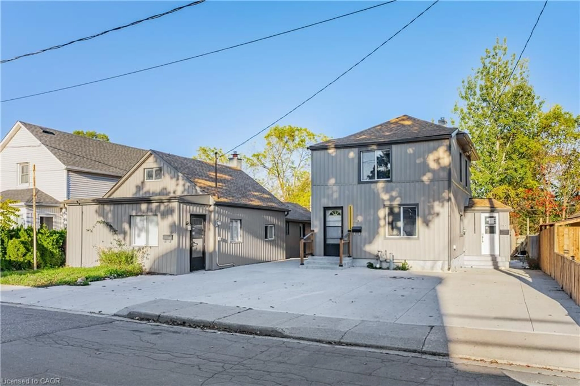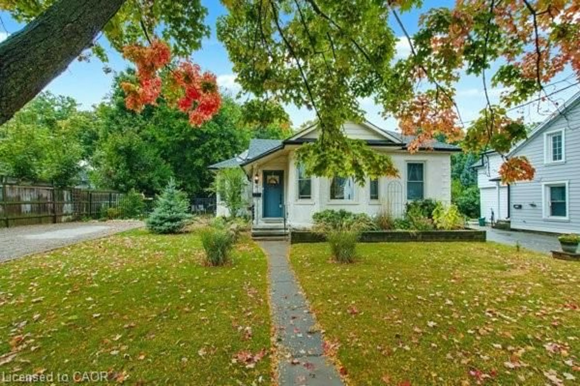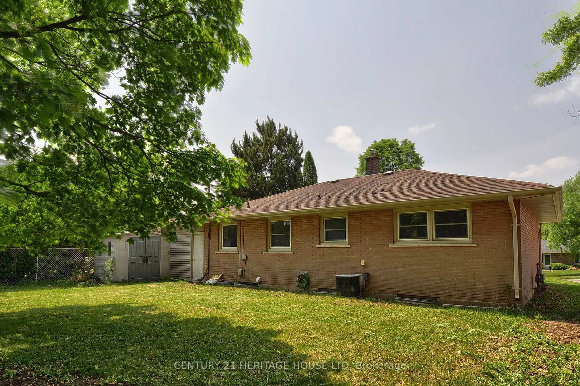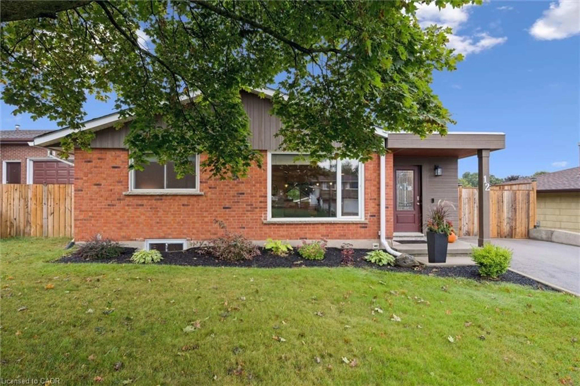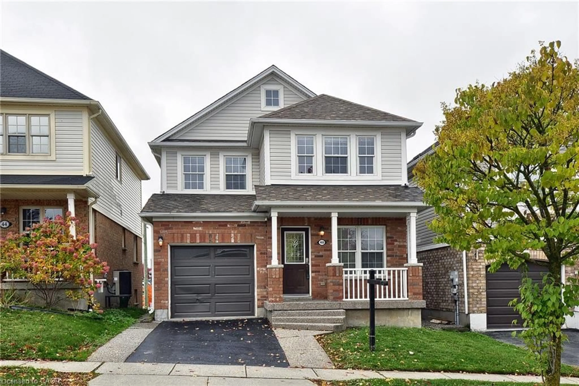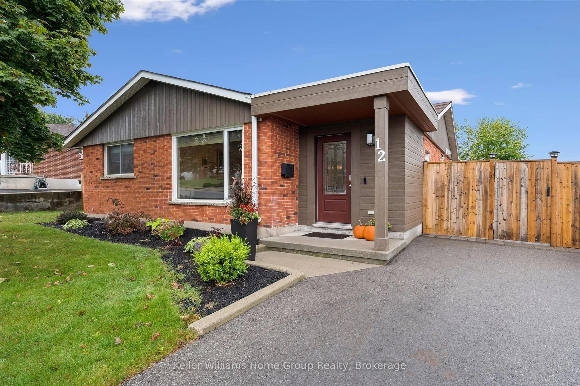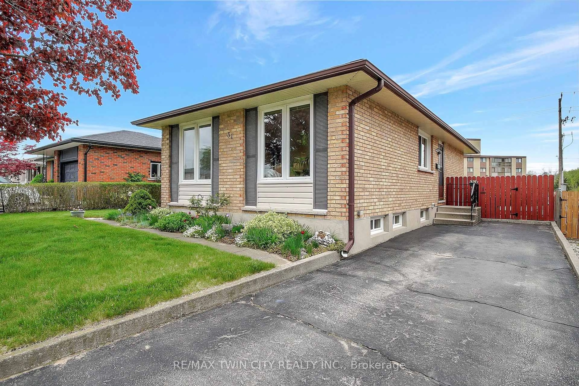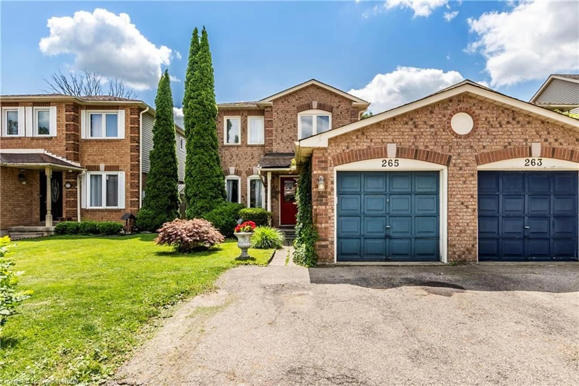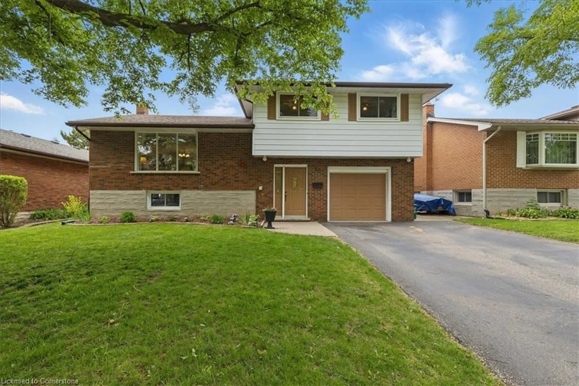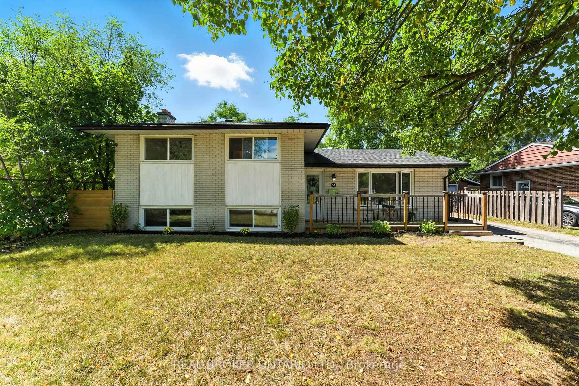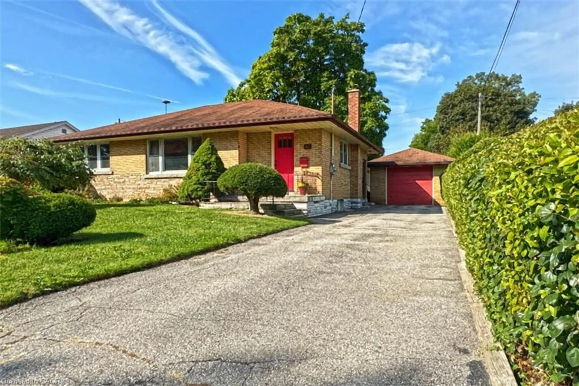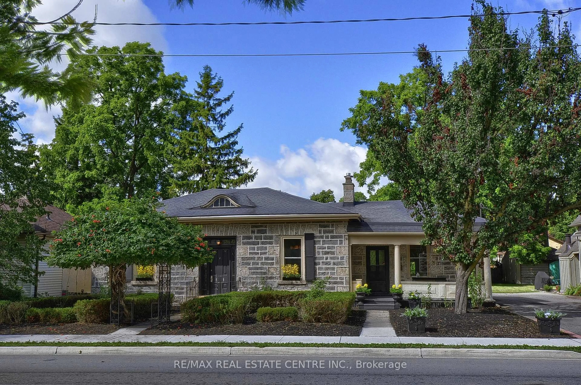207 Christopher Dr, Cambridge, Ontario N1R 4S6
Contact us about this property
Highlights
Estimated valueThis is the price Wahi expects this property to sell for.
The calculation is powered by our Instant Home Value Estimate, which uses current market and property price trends to estimate your home’s value with a 90% accuracy rate.Not available
Price/Sqft$614/sqft
Monthly cost
Open Calculator

Curious about what homes are selling for in this area?
Get a report on comparable homes with helpful insights and trends.
+9
Properties sold*
$760K
Median sold price*
*Based on last 30 days
Description
Carpet free Two-Story Backsplit Detached cozy home with 3 Full washrooms. Perfect if you are looking house with big backyard. 3 + 1 Bedrooms + Den. Master bedroom with 3 piece ensuite. Basement access with separate entrance. Beautiful 3-Piece Bath On Main Floor With Glass Walk-In Shower for Basement. Basement Kitchen With Wood Cabinets and build-in Stainless Oven and Micro. Huge Backyard! Stunning Gazebo, Cabin And Shed For Storage. Reverse Osmosis Water Treatment. Rental potential from basement . 2 Full kitchens with 2 fridges, build in appliances. Perfect for First time home buyers and investors. Located In The Most Desirable East Galt, Cambridge. Located in Front of Churchill Park, Close To Schools, Trails, Shopping And Public Transit.
Property Details
Interior
Features
3rd Floor
Primary
2.87 x 3.92nd Br
2.97 x 3.43rd Br
2.74 x 3.05Exterior
Features
Parking
Garage spaces 1
Garage type Built-In
Other parking spaces 2
Total parking spaces 3
Property History
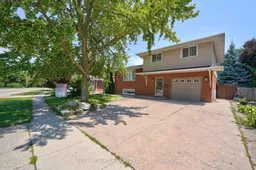 50
50