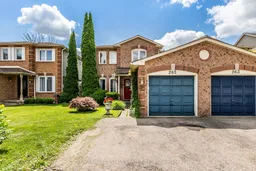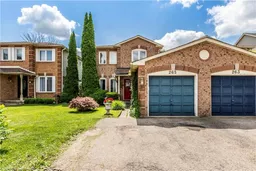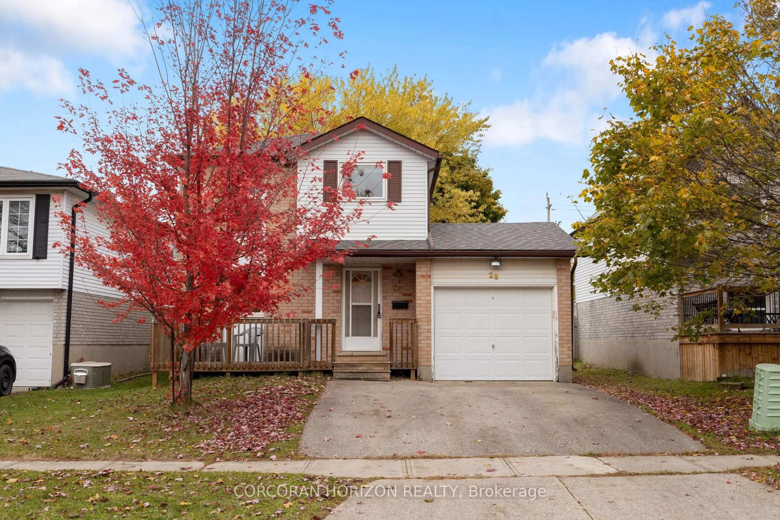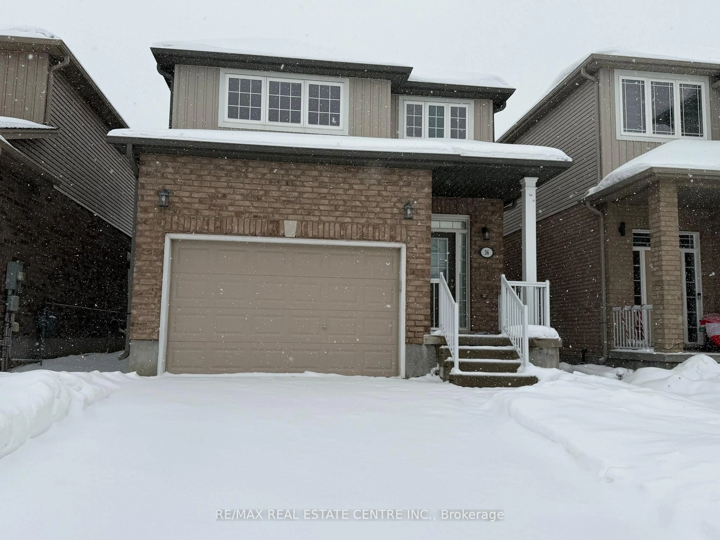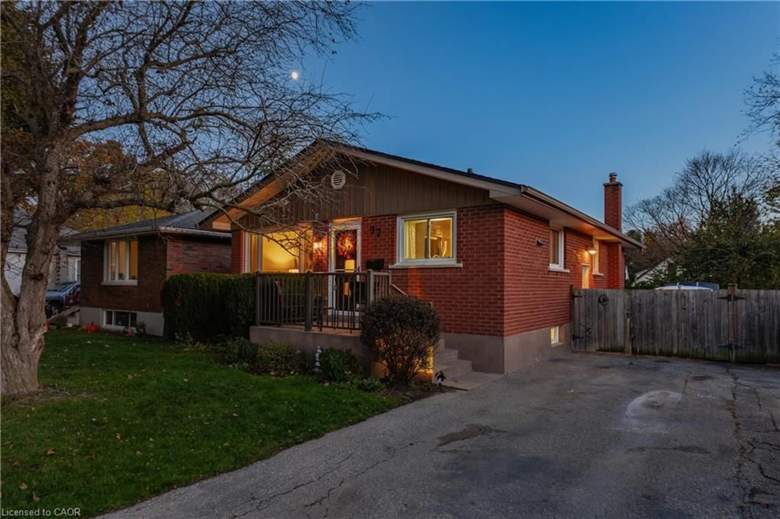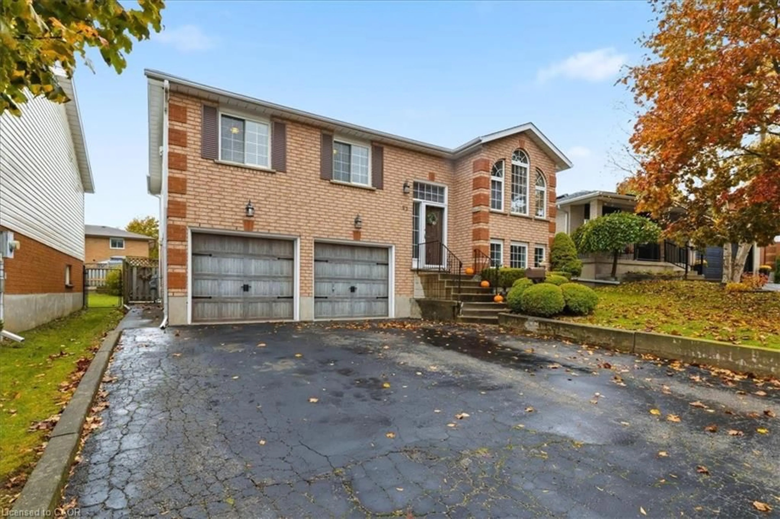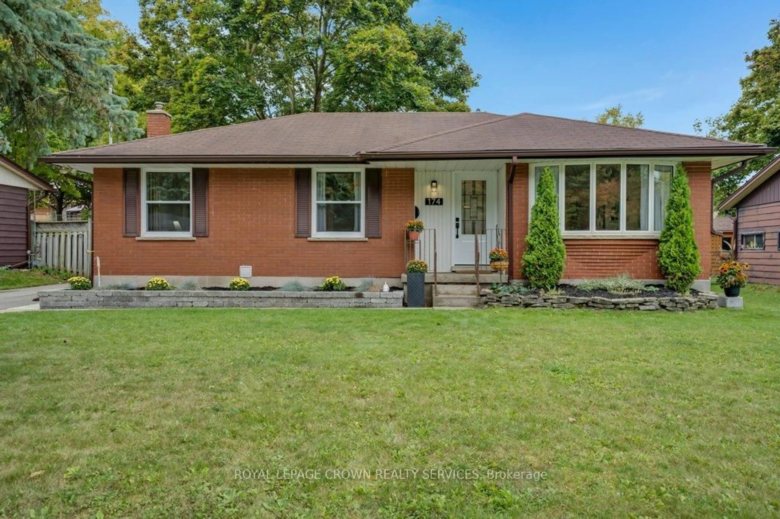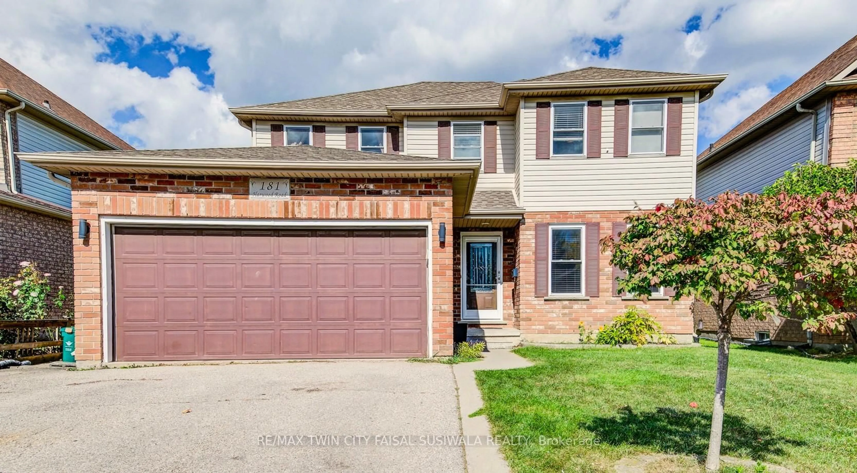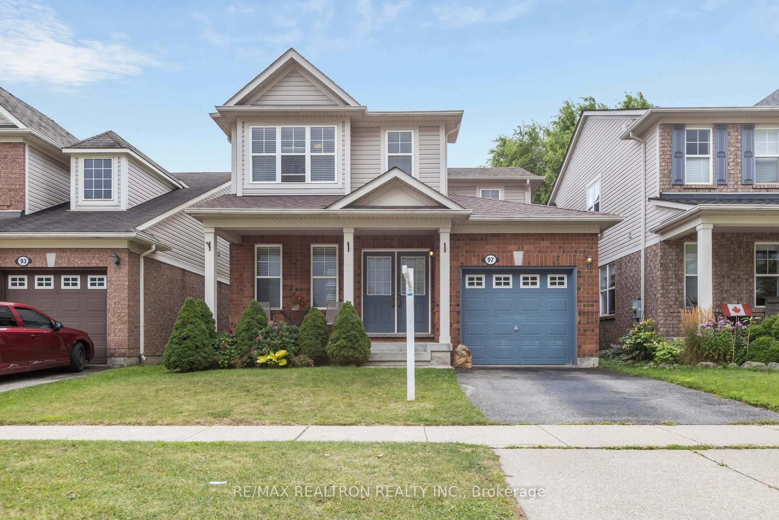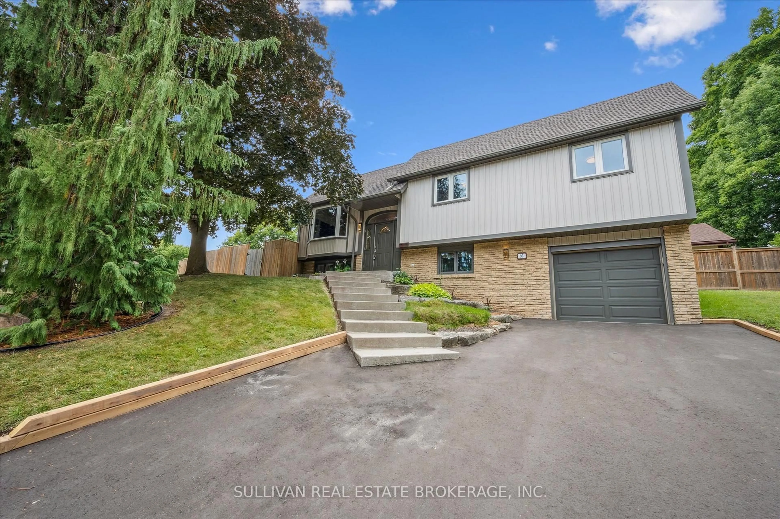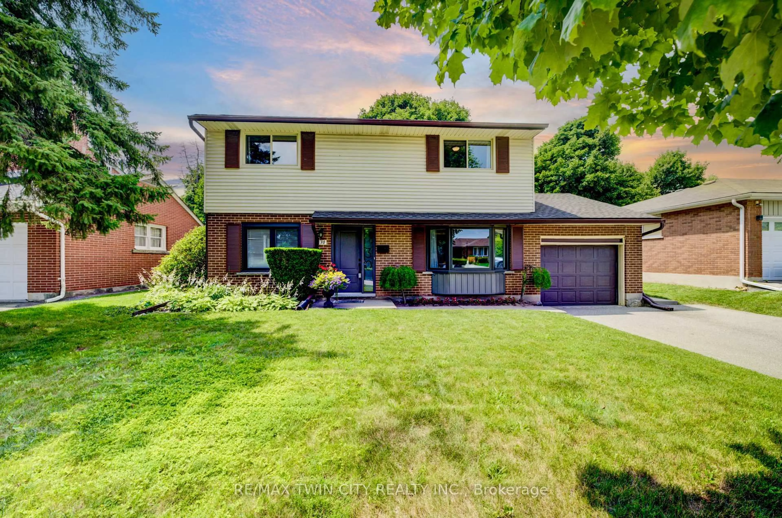Exceptional value opportunity!!! Located in the desirable family-friendly neighbourhood of Branchton Park, this well-kept detached (linked at the garage) home offers over 1,700 sq ft of finished living spaceideal for first-time buyers or downsizers who dont want to compromise on space or outdoor living. Featuring 3+1 bedrooms, 1 full bath, and a convenient main floor powder room, this home boasts a spacious eat-in kitchen and a cozy living room perfect for relaxing or entertaining. The finished basement adds even more functionality with a comfortable rec room, an additional bedroom or office, a large laundry/utility area, and a separate storage room. Step outside to enjoy a 156-foot deep, private backyard complete with a fenced-in above-ground pool for added safety, a patio with a gazebo, and plenty of room for kids or pets to play. Parking is a breeze with a single garage, private double-wide driveway, and room for three vehicles. Conveniently located near schools, parks, rivers, and scenic trails, this is a perfect blend of comfort, location, and value. Bonus: Seller has ordered all brand new windows and a new patio slider door that will be installed second week of August!
Inclusions: FRIDGE, STOVE, DISHWASHER, WASHER, DRYER
