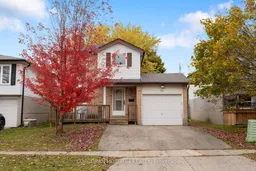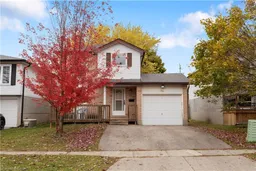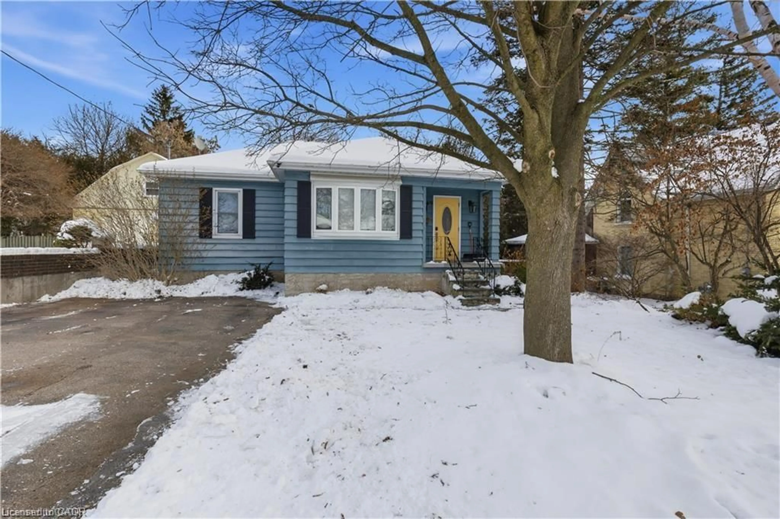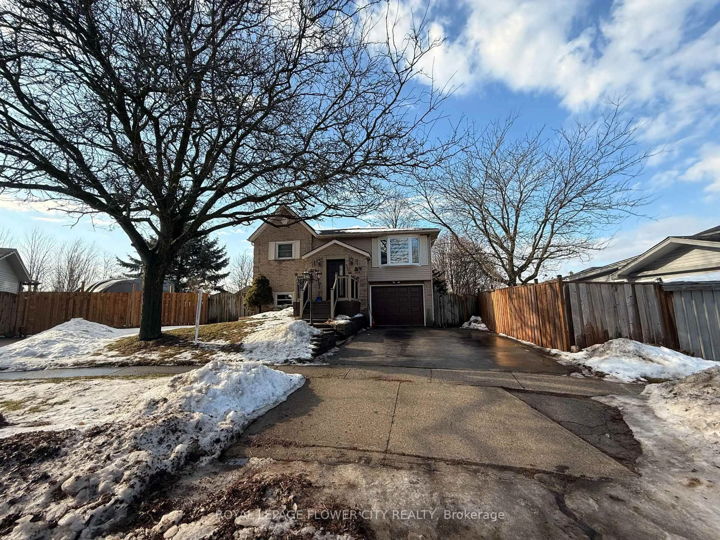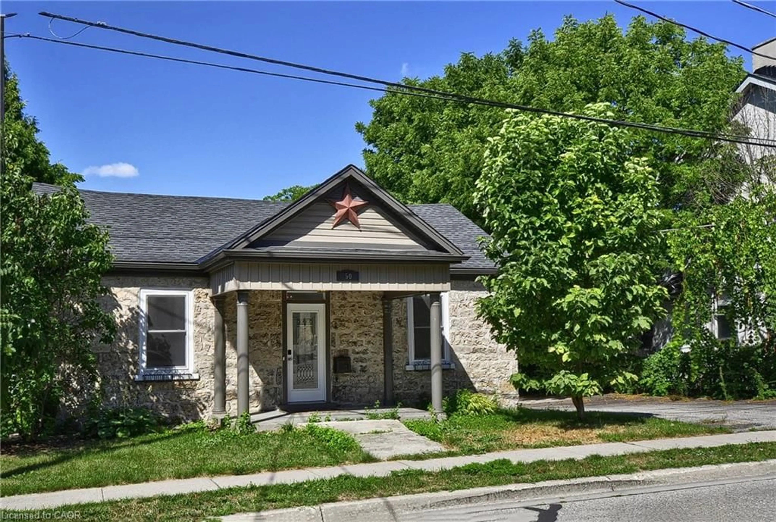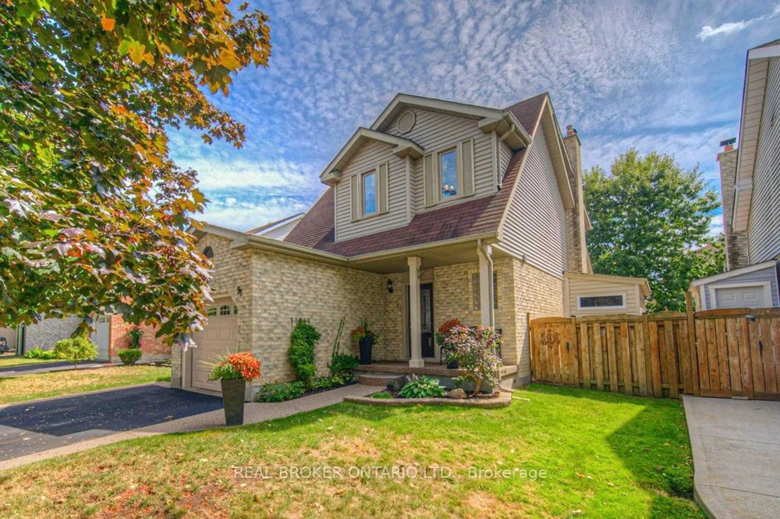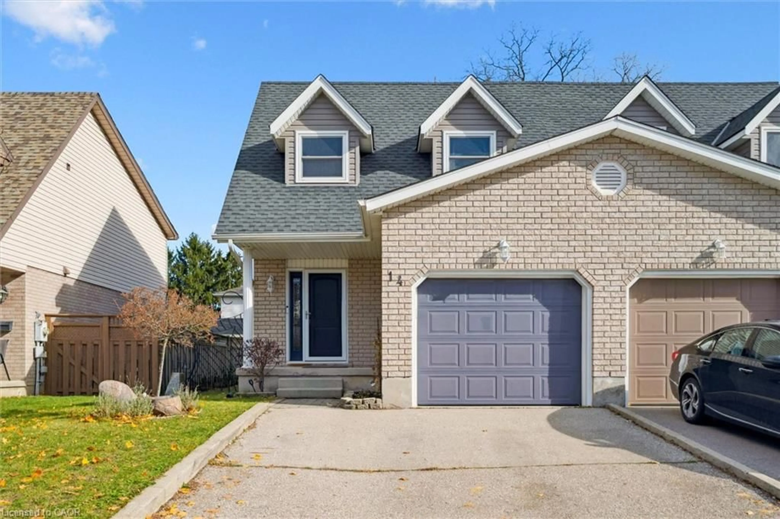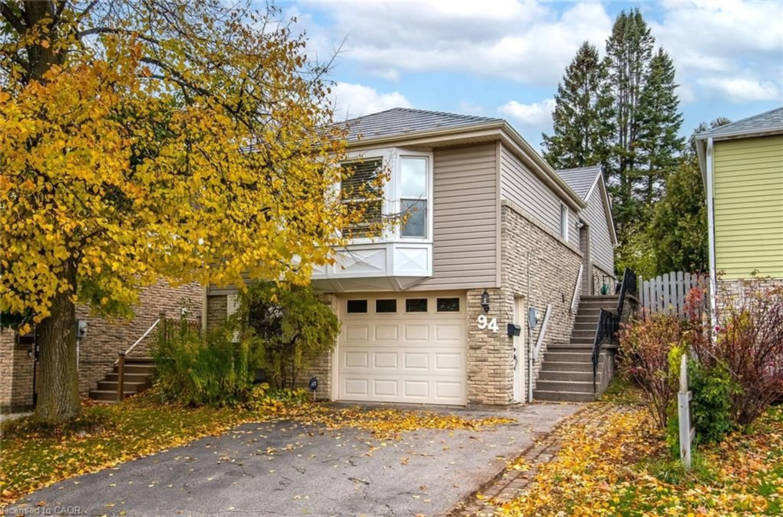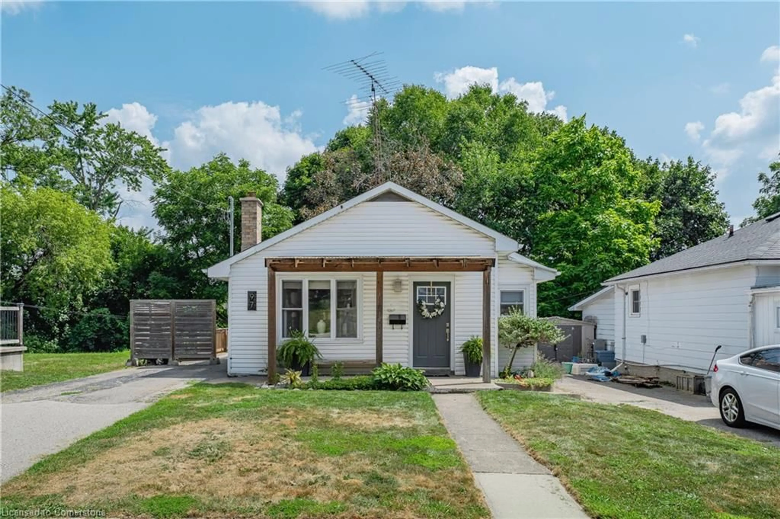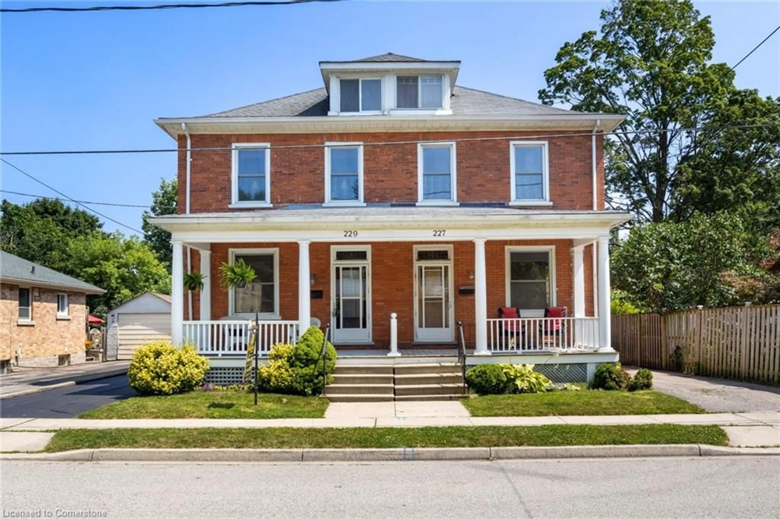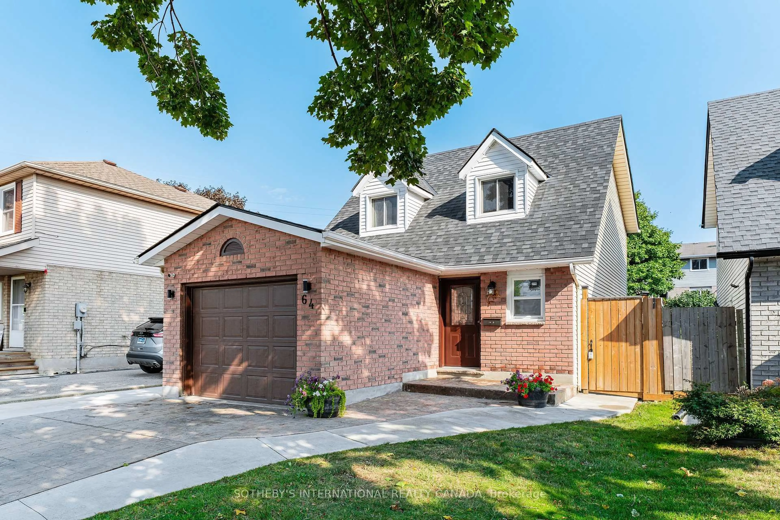FAMILY HOME SITUATED ON AN OVERSIZED LOT! Welcome to 26 Sandalwood Drive, this inviting detached 3-bedroom, 2-bathroom home is situated on a large lot in the highly desirable Churchill neighbourhood of south Cambridge - a wonderful community for families and anyone looking for room to grow. Enjoy the convenience of nearby schools, parks, scenic walking trails, and just a short stroll to shopping, cafés, and everyday amenities. Inside, the main floor is bright and welcoming, featuring an open-concept dining and living area that flows seamlessly to the fenced backyard through sliding glass doors - perfect for outdoor gatherings, relaxing, or playtime. The kitchen offers ample storage and a large window overlooking the front yard, ready for your personal touches. Upstairs, three generously sized bedrooms provide comfortable living for the whole family, while the basement adds even more flexibility with a spacious rec room, ideal as a family hangout, home office, or gym, plus a convenient 3-piece bath. With an attached garage, double-wide driveway, large spacious lot and solid structure throughout, this home provides an excellent canvas to make your own. Move in as-is or update to reflect your style and vision. 26 Sandalwood Drive offers the perfect opportunity to create the home you've always dreamed of in a family-friendly south Cambridge location.
Inclusions: Dishwasher, Dryer, Freezer, Refrigerator, Stove, Washer
