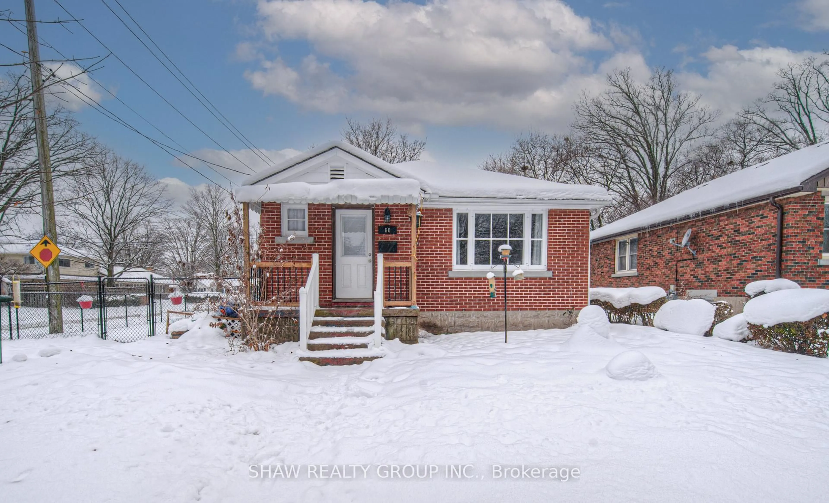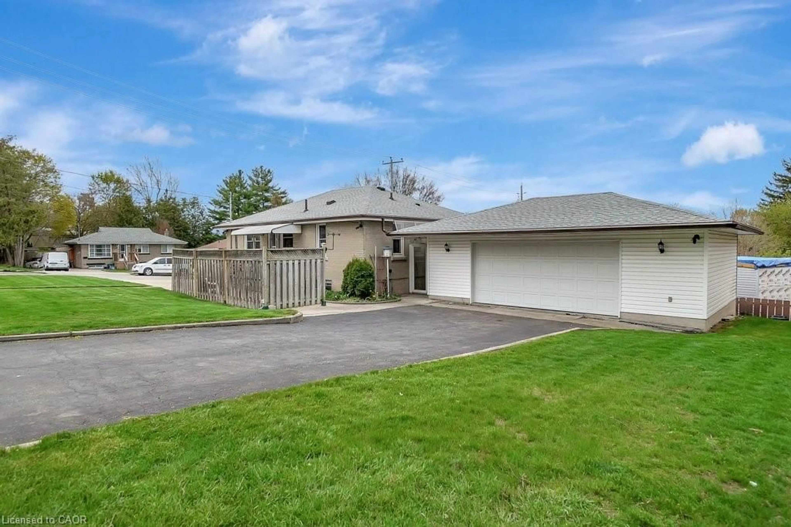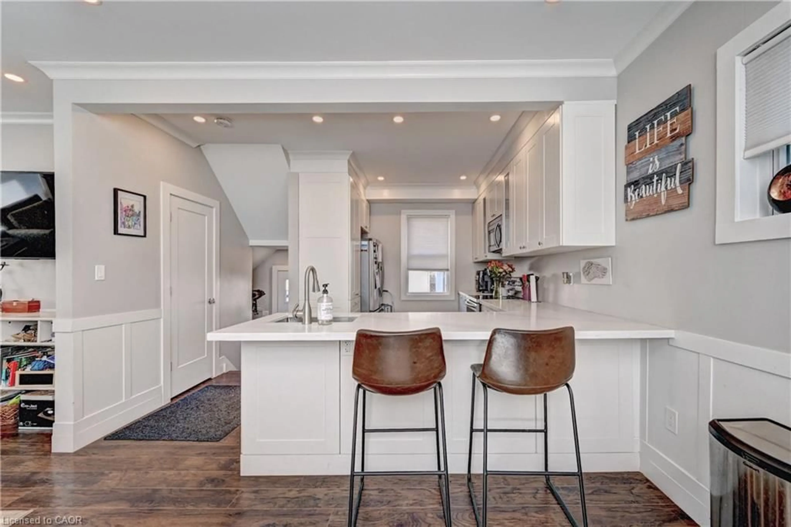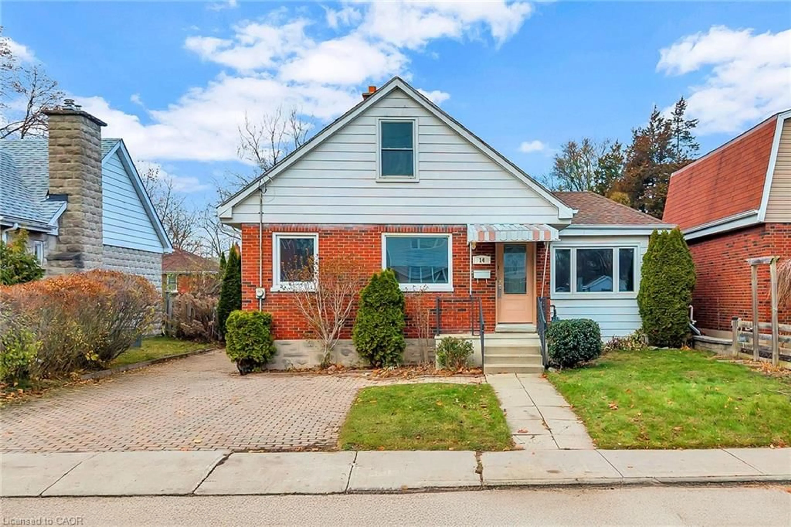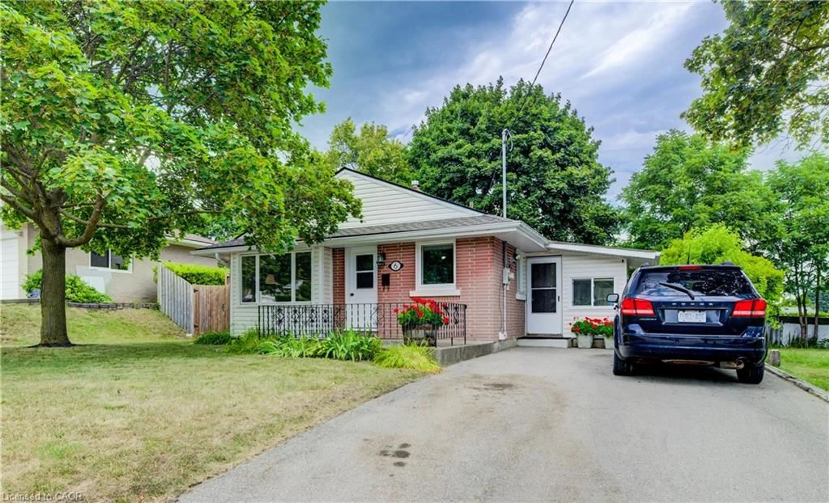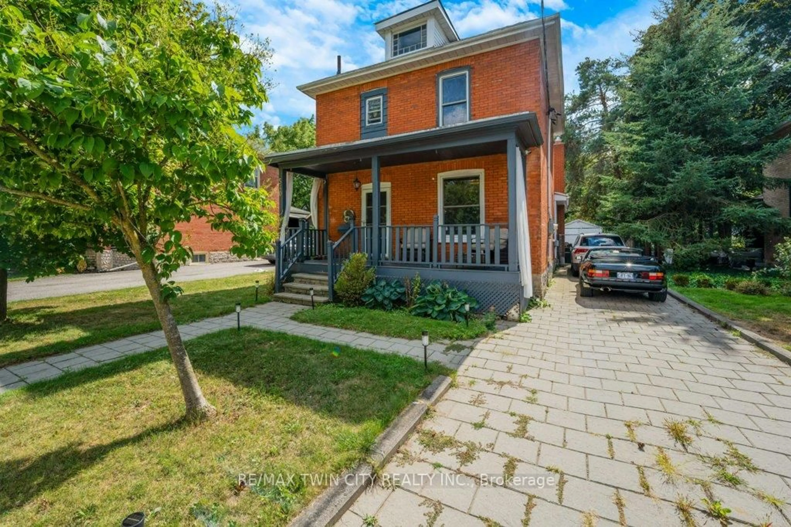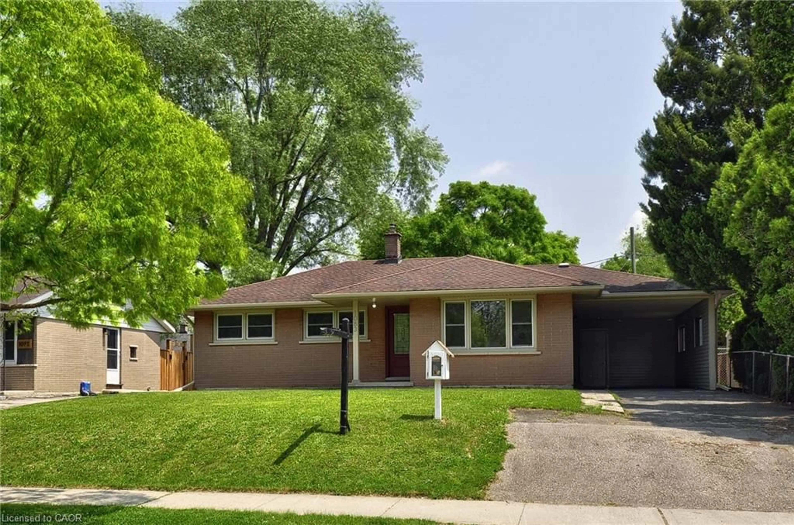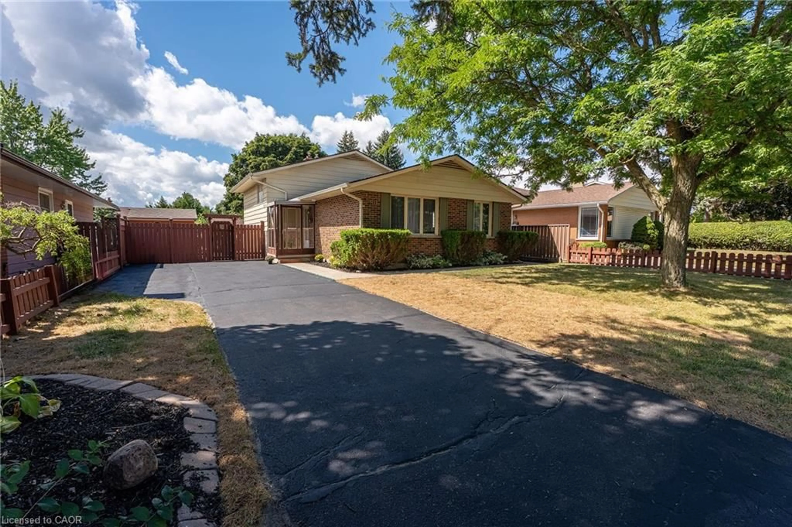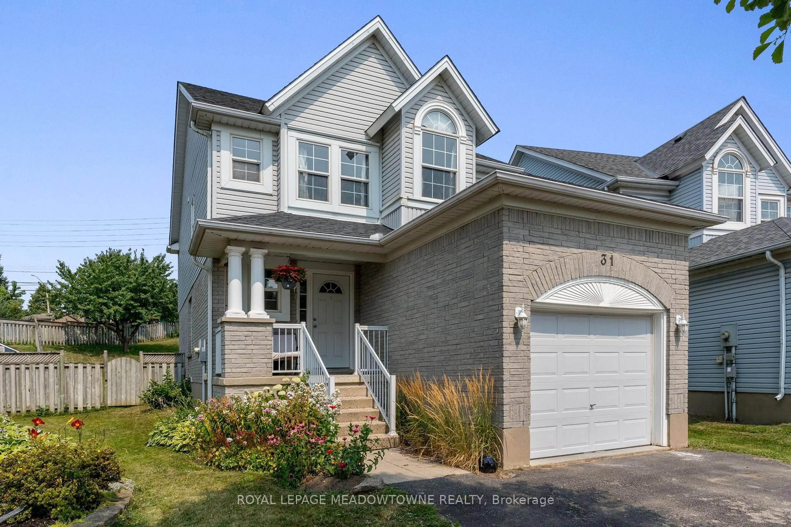Welcome to this charming red brick 1.5-storey home in the heart of East Galt, where pride of ownership shines inside and out.
Natural light fills every corner of this home through impressive windows making for a bright and cheerful living space. The main floor features an open living and dining area, complete with cozy electric fireplace (2025), as well as a stylish bedroom-currently used as a home office. The kitchen has a brand-new stainless-steel fridge and stove, along with generous counter and cupboard space. A convenient 3-piece bath rounds out this level. Upstairs, you’ll find two spacious bedrooms and a family bath with a shower/tub combo.
The lower level includes a freshly carpeted rec room, a large laundry area with new washing machine, ample storage space, and room to add another bathroom if desired.
The beautifully landscaped 53' x 140' property is truly a highlight, featuring blooming perennials, a fully fenced yard and an irrigation system that keeps gardens lush and green. You'll love the mature trees on this property including an impressive sycamore in the front yard, and a large maple in the rear, providing a beautiful canopy during the warm summer months. A welcoming front porch and relaxing back deck create the perfect spots to unwind and enjoy the outdoors, while a handy garden shed has a covered seating area. Whether you’re gardening, entertaining, or simply enjoying a quiet morning coffee, this yard offers a serene space to slow down and appreciate nature.
Parking for two or more vehicles is conveniently located off Christopher Drive.
Mechanically sound and lovingly maintained by the same owner for nearly 30 years, this warm and inviting home is move-in ready and offers a wonderful blend of comfort, charm, and functionality. Perfectly located near schools, parks, and shopping, it’s a place where you can truly feel at home. Book your private showing today!
Inclusions: Dishwasher,Dryer,Refrigerator,Stove,Washer
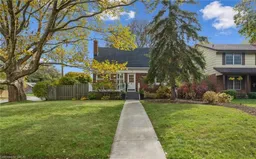 49
49

