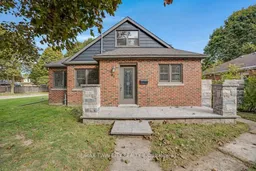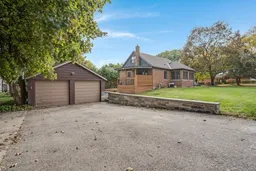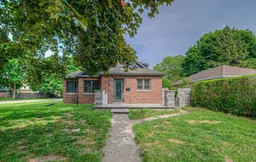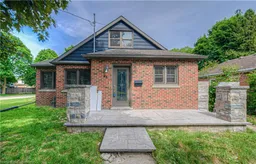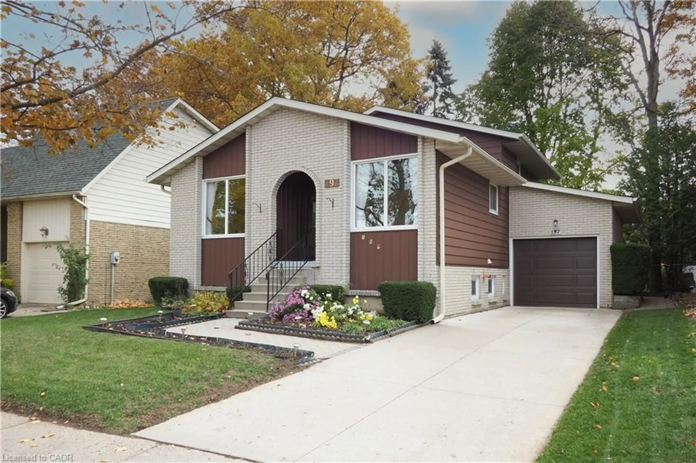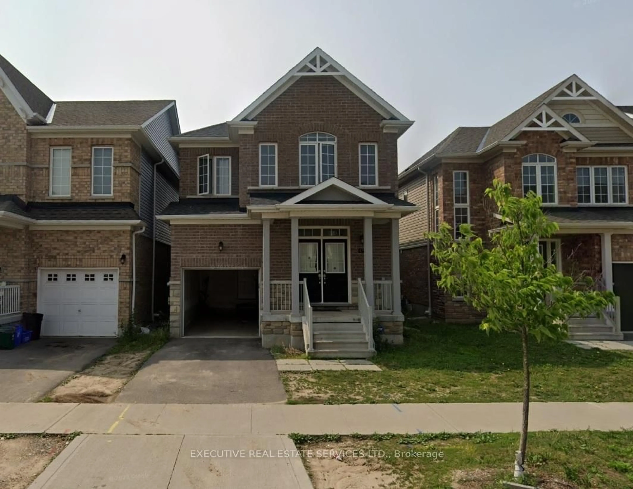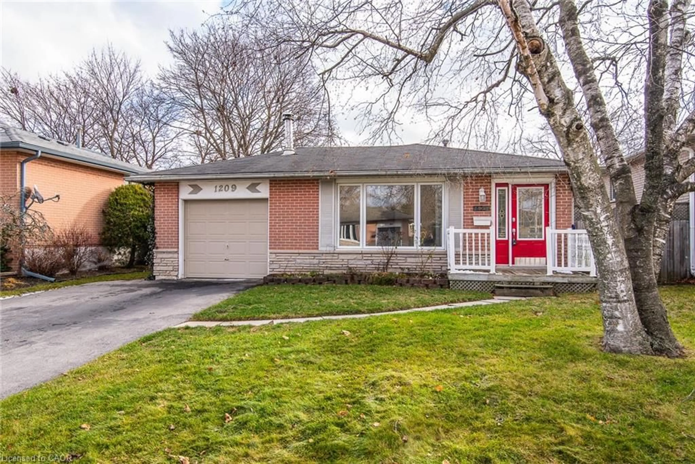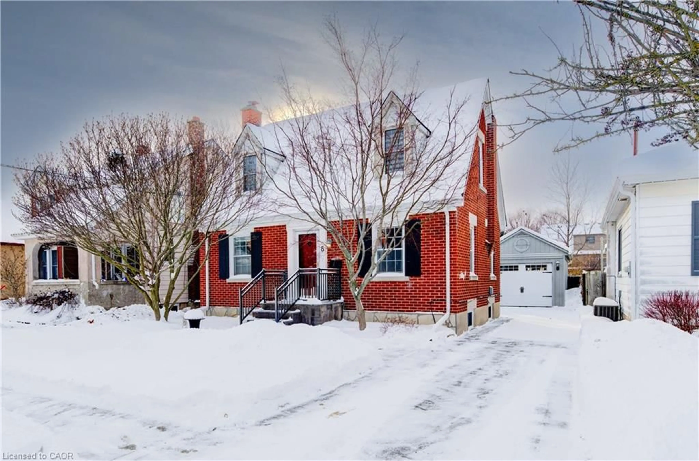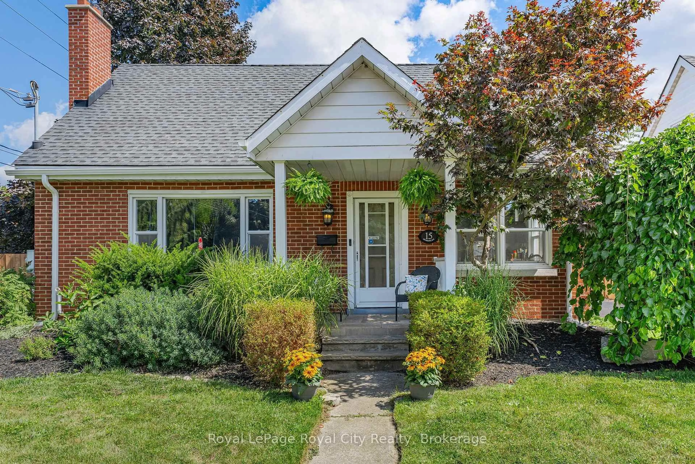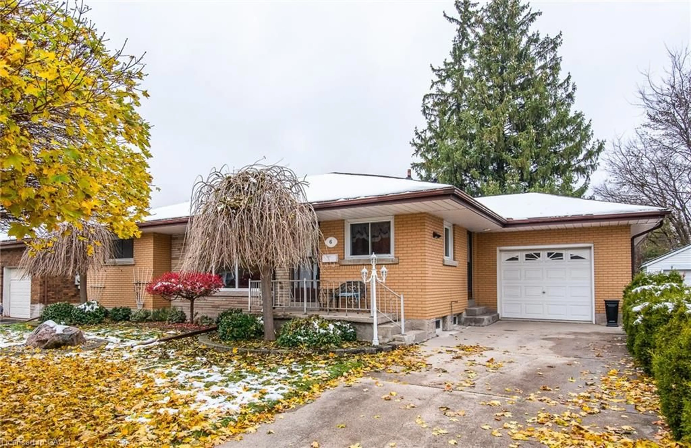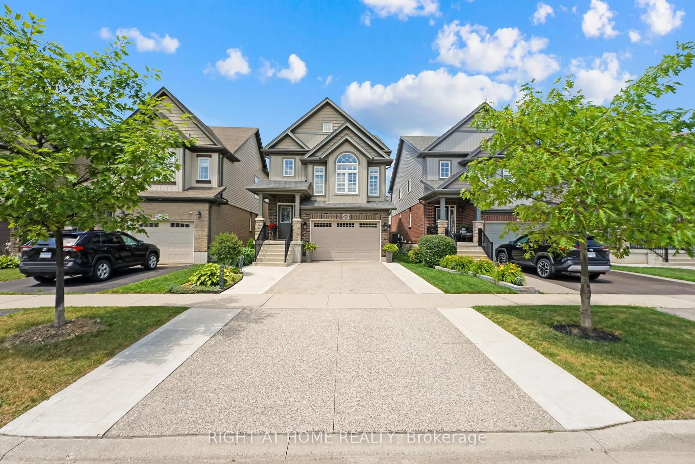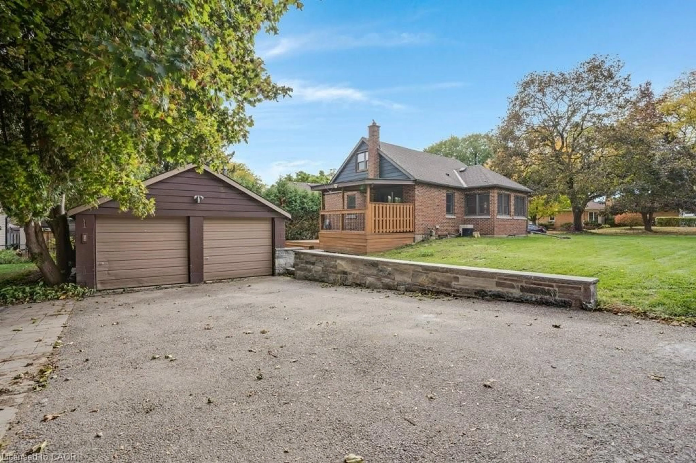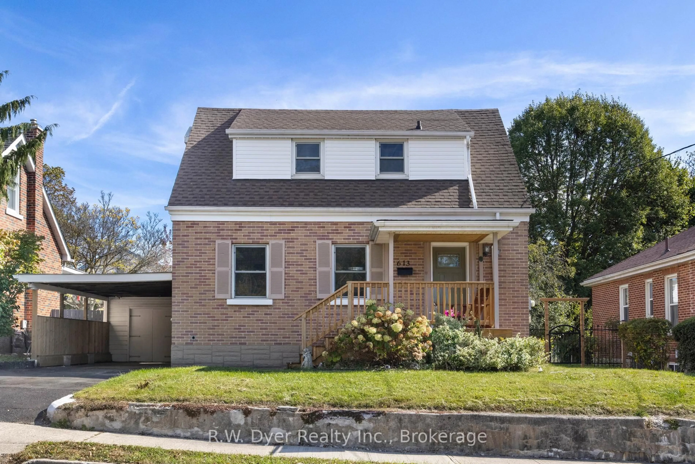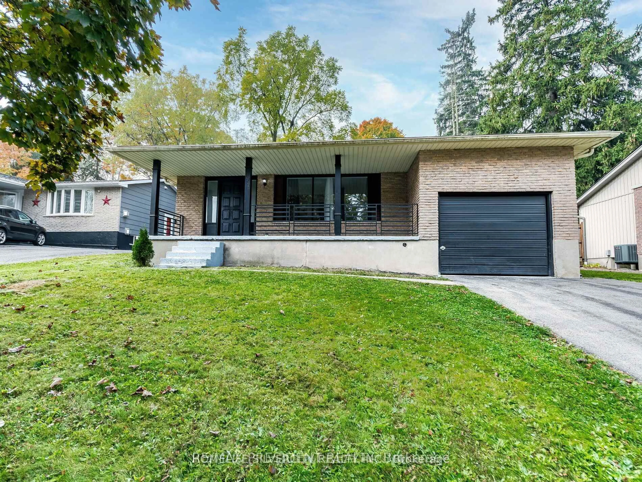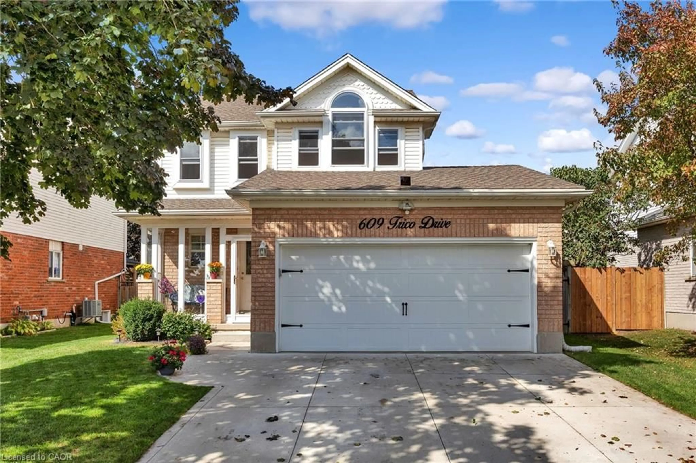Just Renovated Gem in Prime Cambridge Location - Unmatched Style & Space! Step into this stunning, fully renovated brick beauty located in one of Cambridge's most peaceful and coveted neighbourhoods. From the striking stone-accented entryway to the impeccable curb appeal, this home makes a memorable first impression. Spacious, Light-Filled Layout: Flow effortlessly through bright, open-concept living spaces enhanced by oversized windows and recessed potlighting - every corner illuminated and inviting. Designer Touches Throughout: Modern flooring, chic colour palettes, custom door frames, and elegant crown moulding set this home apart with distinctive character and style. Updated Bathrooms: Trendy lighting fixtures and large-tile finishes create sleek, contemporary comfort. Generous Bedrooms: Wake up to sunlight pouring through large windows, creating warm and airy retreats. Finished Lower Level: Extra living and entertaining space with stylish recessed lighting offers versatility for your lifestyle needs. Expansive Backyard Oasis: Large lot provides endless possibilities for summer entertaining, gardening, or your private sanctuary. . Detached double car garage for the car enthusiast. Location can't be beat: enjoy tranquil living with easy access to parks, top-notch schools, shopping, and major highways like the 401. Bonus: All appliances are included - move in with ease! This unique home perfectly blends charm, functionality, and exceptional upgrades.Whether you're relaxing inside or hosting friends outdoors, this is the Cambridge lifestyle you've been waiting for. Don't miss out-schedule your private tour today! **INTERBOARD LISTING: CORNERSTONE ASSOCIATION OF REALTORS**
Inclusions: Dryer, Dishwasher, Stove
