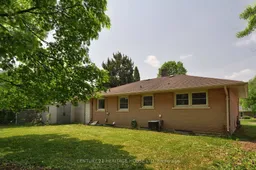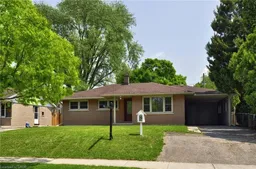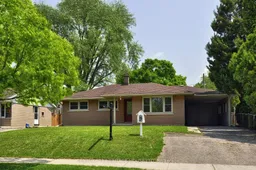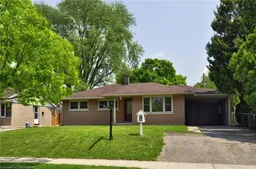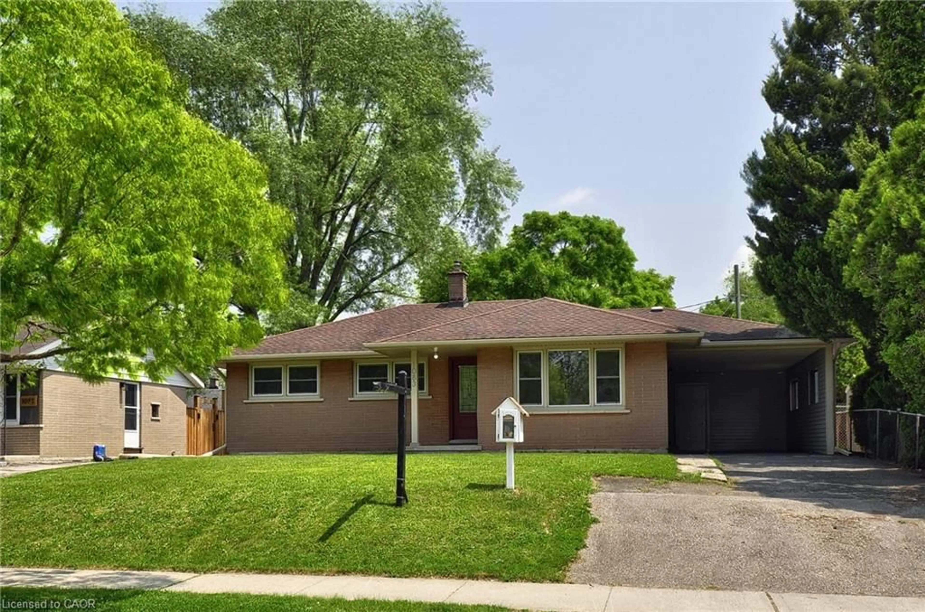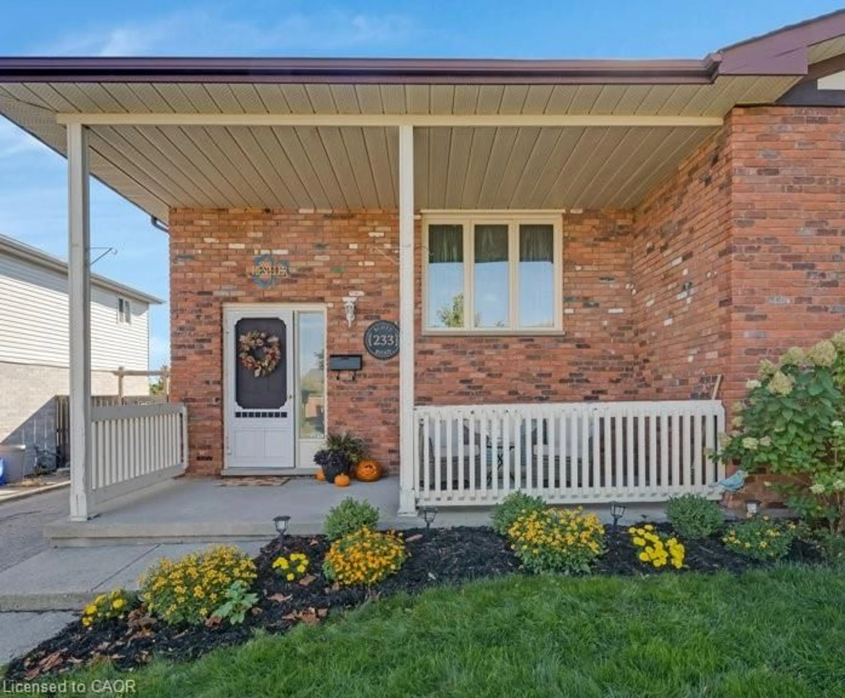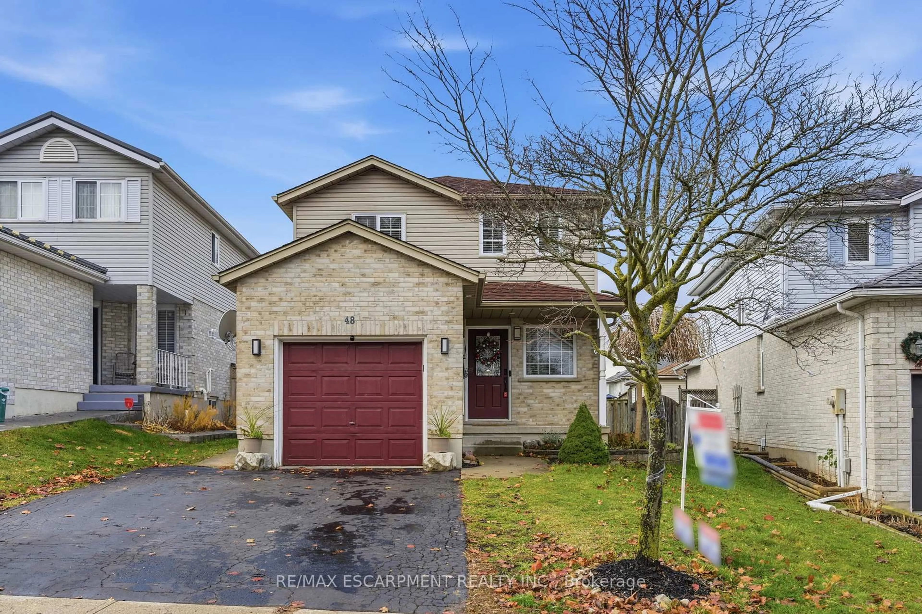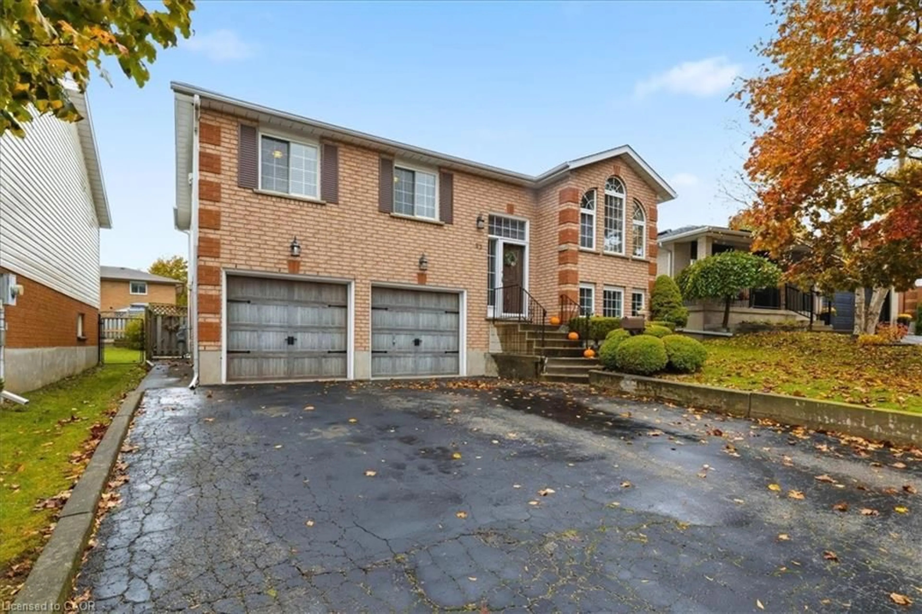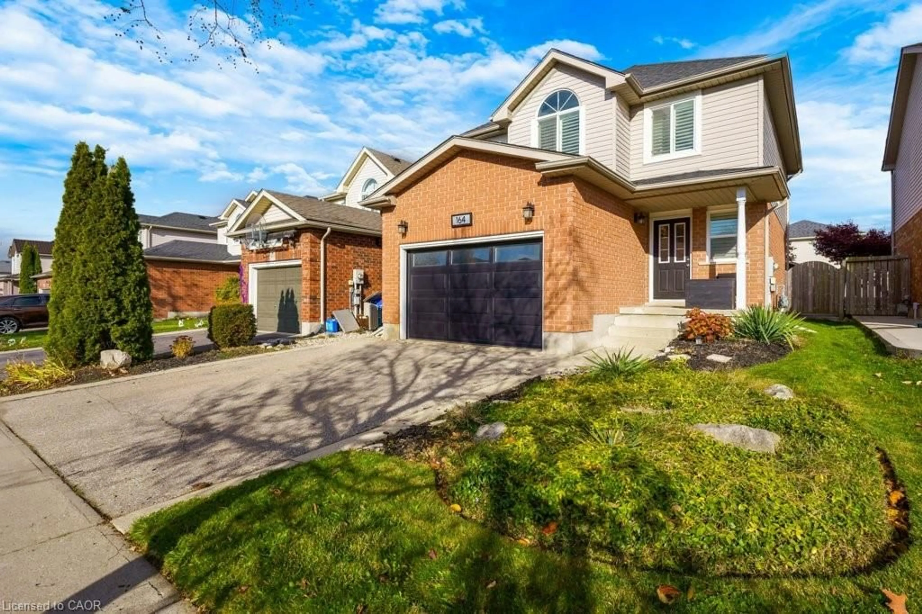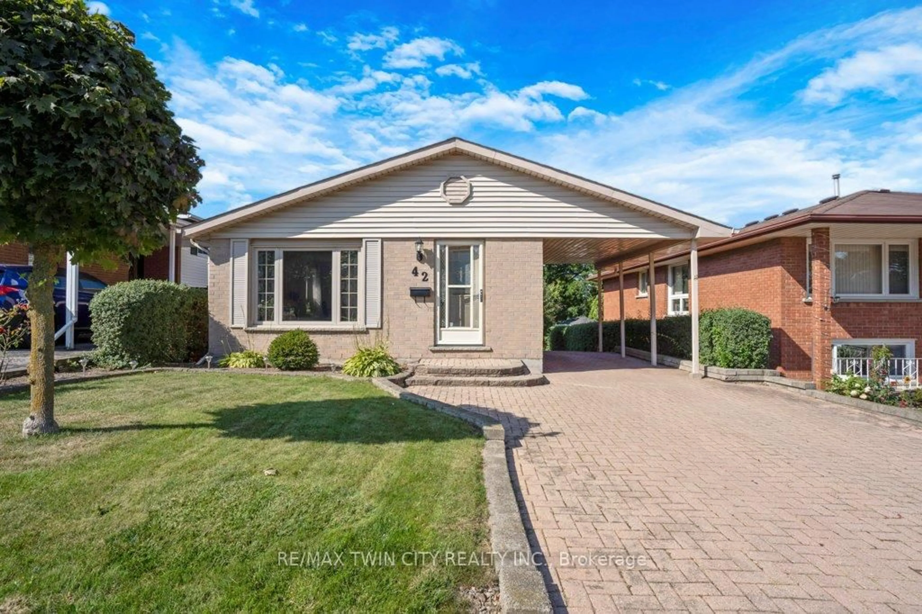Beautifully Renovated 3+2 Bedroom 2 washroom Bungalow with Fully Finished 2 Bedroom Basement with side entrance & Spacious Lot. This stunning, fully renovated 3+2-bedroom bungalow offers modern living in a prime location. The home has been fully updated from top to bottom, showcasing fresh finishes and an inviting excellent layout. Main floor features 3 Spacious Generous-sized Bedrooms with plenty of natural light. Modern White kitchen with quartz countertop with backsplash, laundry in kitchen, bathrooms, Living area. Fully Finished Basement with separate entrance Includes a 2-bedroom with a full kitchen - perfect for extended family and guests, lot of storage, laundry and 4pc washroom. This house has car port with 4 car parking driveway and Large pool sized fenced back yard. Conveniently located close to shopping, schools, parks, and public transportation. This home is move-in ready and perfect for families or investors looking for a spacious, modern home. Don't miss out on this amazing opportunity!
Inclusions: new stove , fridge ,washer and dryer
