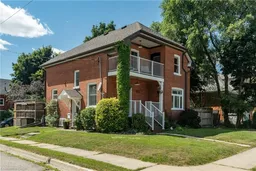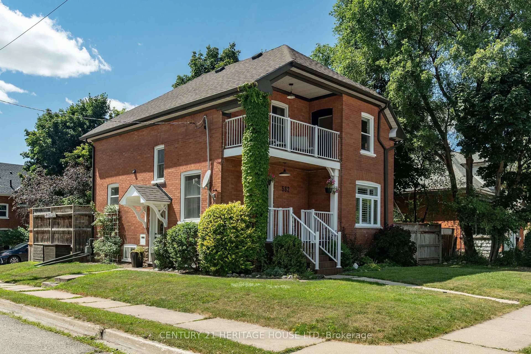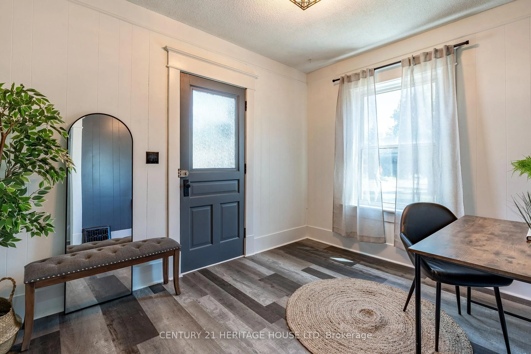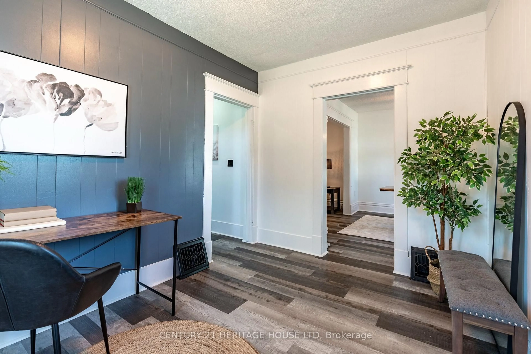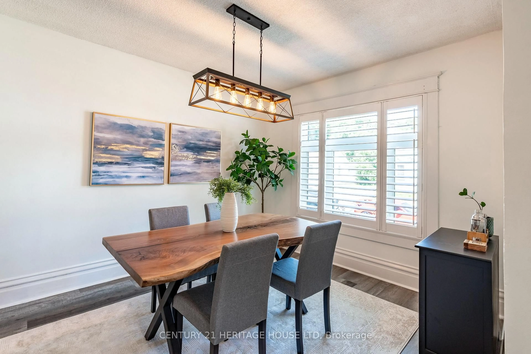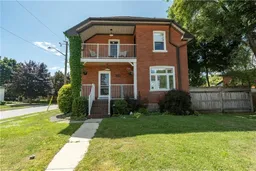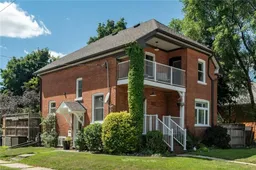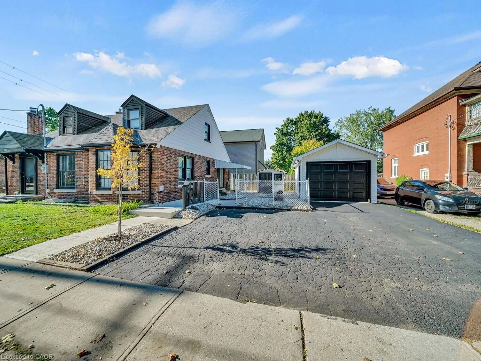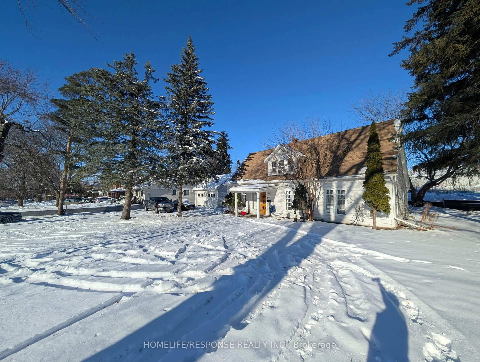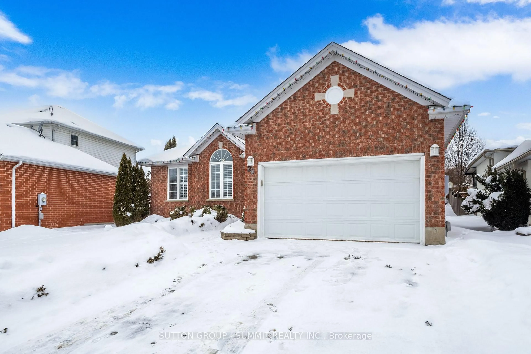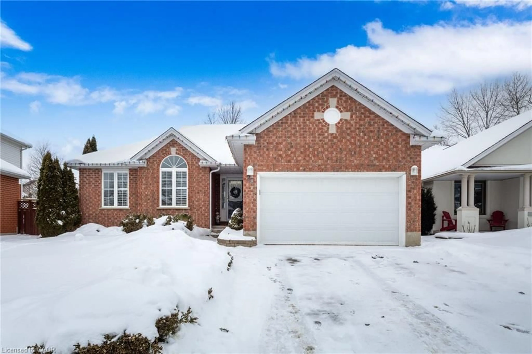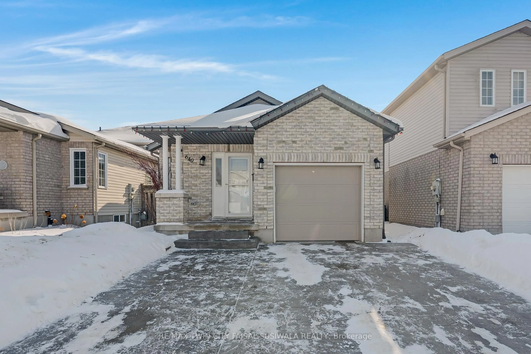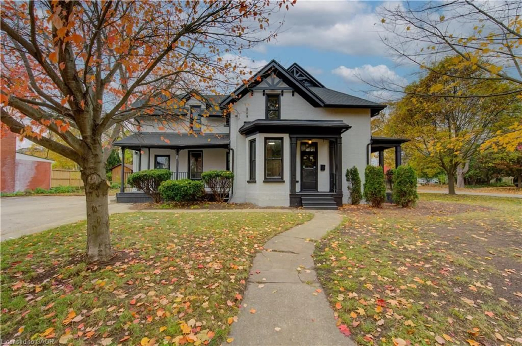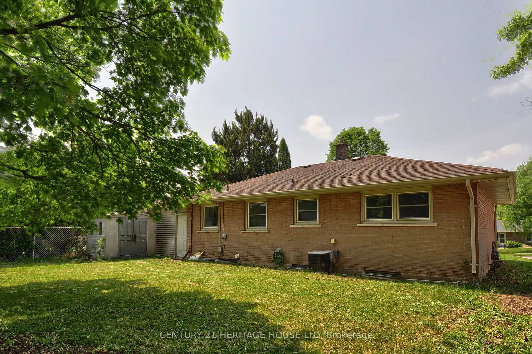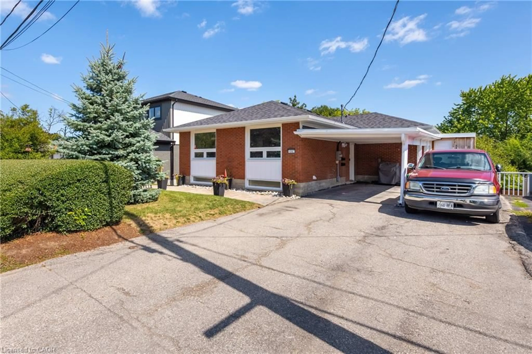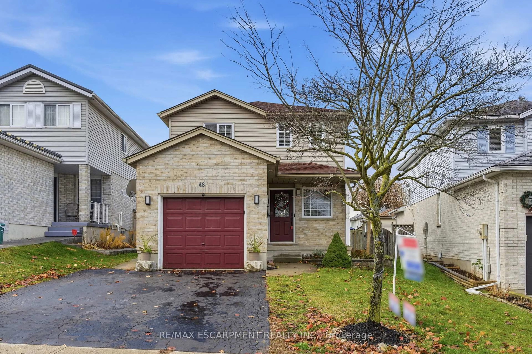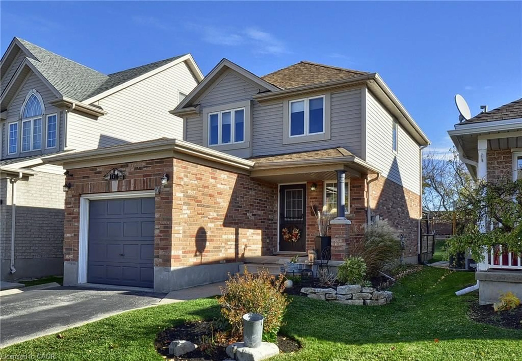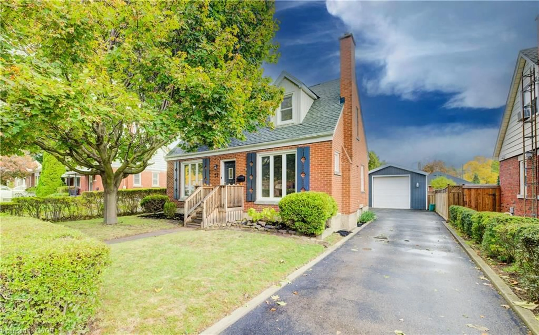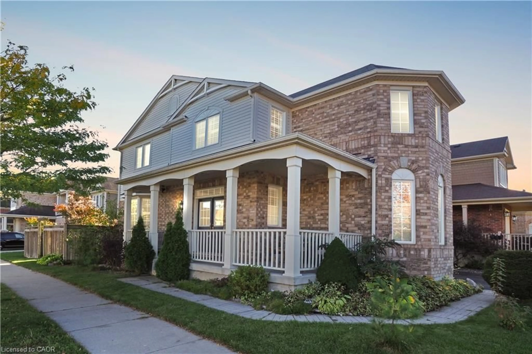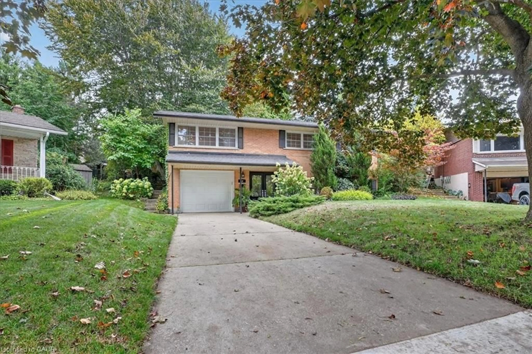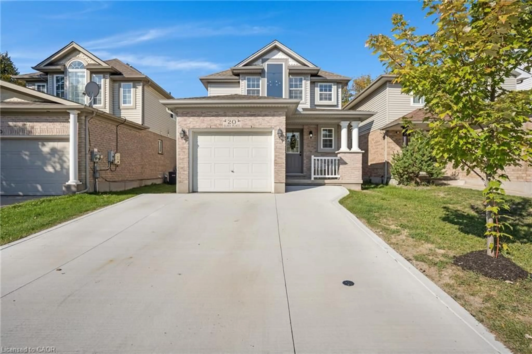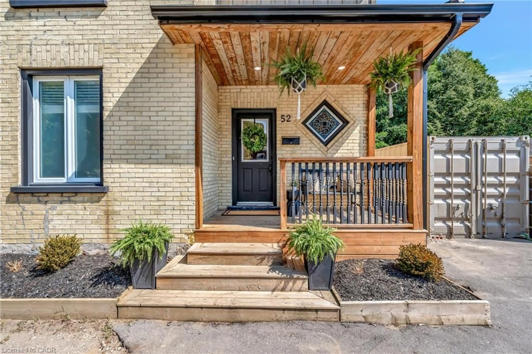562 Laurel St, Cambridge, Ontario N3H 3Z2
Contact us about this property
Highlights
Estimated valueThis is the price Wahi expects this property to sell for.
The calculation is powered by our Instant Home Value Estimate, which uses current market and property price trends to estimate your home’s value with a 90% accuracy rate.Not available
Price/Sqft$437/sqft
Monthly cost
Open Calculator
Description
Welcome to 562 Laurel Street - a fully renovated century home that perfectly blends historic charm with modern living. Located on a quiet, family-friendly street in the heart of Preston, this 3+1 bedroom, 2.5-bathroom home puts you steps from Riverside Park, trails, schools, dining, and just minutes from the 401, Toyota, and YKF Airport. Inside, you'll find brand new luxury vinyl floors with proper sub flooring to eliminate squeaks, a stunning new kitchen with modern appliances, fresh paint, updated electrical, and a refreshed powder room. The dining room features California shutters and a new window, filling the space with natural light. Upstairs, the renovated primary suite feels like a retreat with its new walk-in closet, spa-like ensuite with heated floors, and a rustic barn wood accent wall. The guest bathroom has also been updated with new flooring, fixtures, and lighting - move-in ready comfort for family and guests. The fully finished basement offers even more living space with a large rec room, fourth bedroom, newer furnace, and upgraded luxury vinyl flooring with Dricore subfloor. A reverse osmosis system, water softener, and updated electrical complete the lower level. Outside, enjoy your private backyard oasis with an enlarged two-tier deck, new side fence, and detached double garage with a bonus room perfect for a greenhouse, studio, or workshop. The backyard also includes a hot tub pad with hookups, and there's potential to finish the attic or add a tiny home/garden suite for future growth. With curb appeal, character, and all the major updates done, this home is the perfect combination of historic charm and modern upgrades - just move in and enjoy!
Property Details
Interior
Features
Main Floor
Living
3.63 x 3.91Dining
3.63 x 3.58Kitchen
4.14 x 3.28Office
3.58 x 2.64Walk-Out / Balcony
Exterior
Features
Parking
Garage spaces 2
Garage type Detached
Other parking spaces 2
Total parking spaces 4
Property History
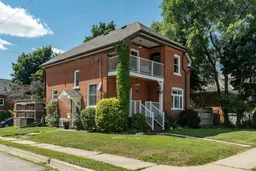 49
49