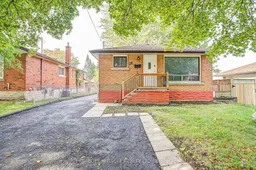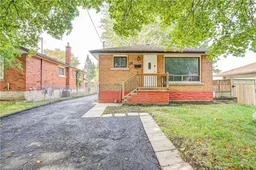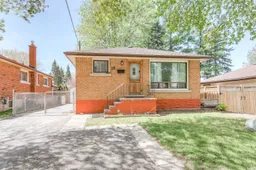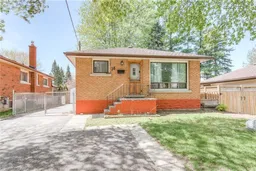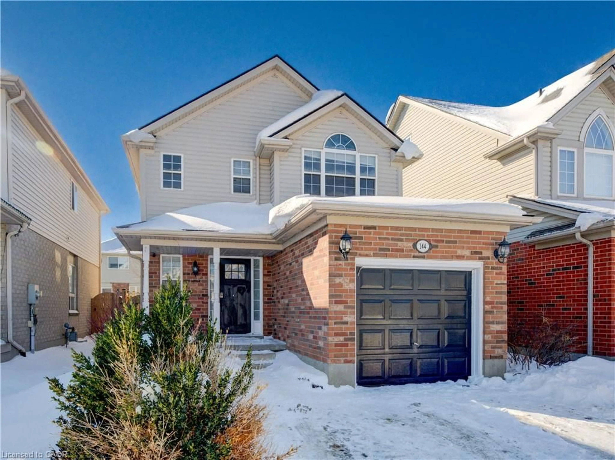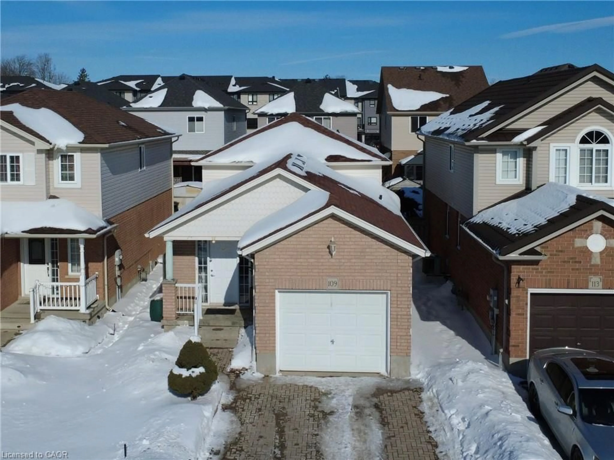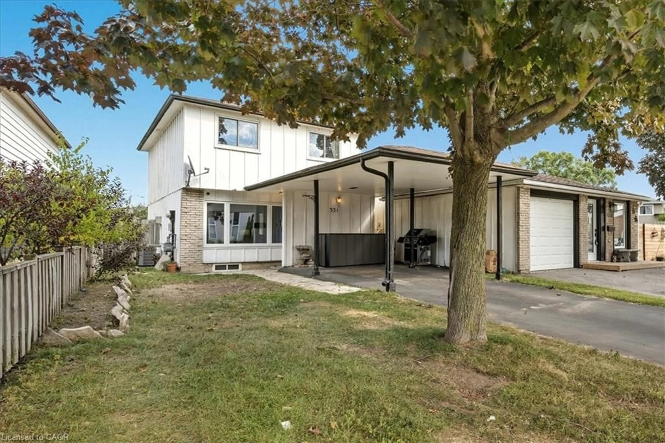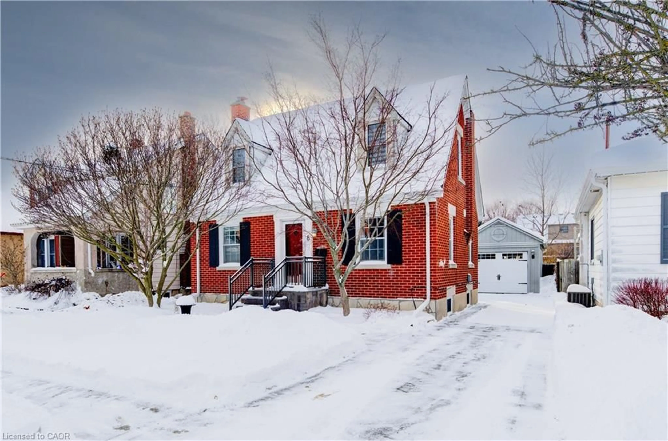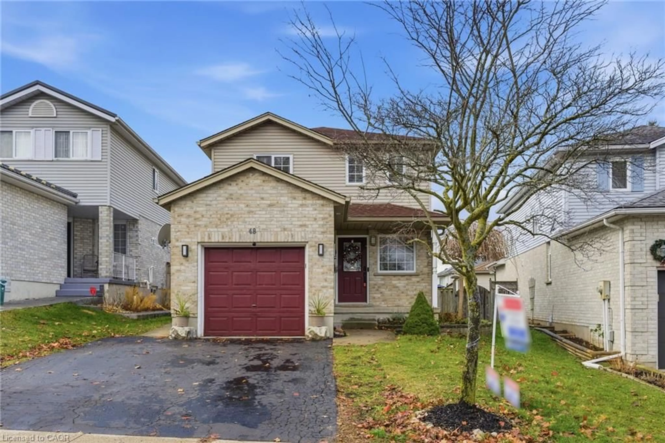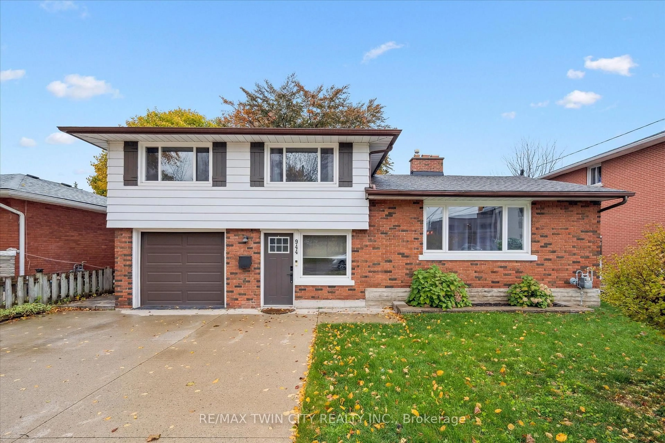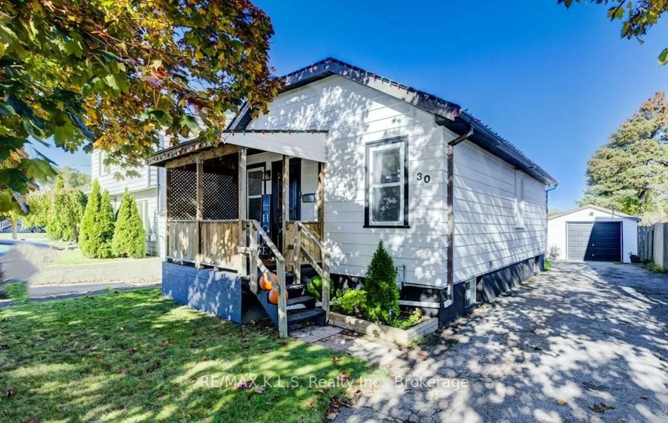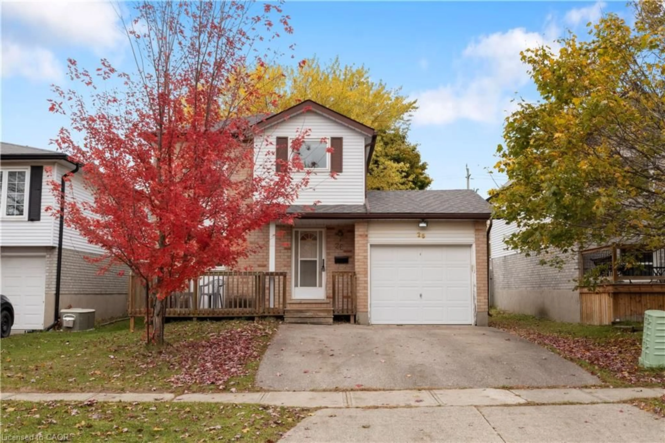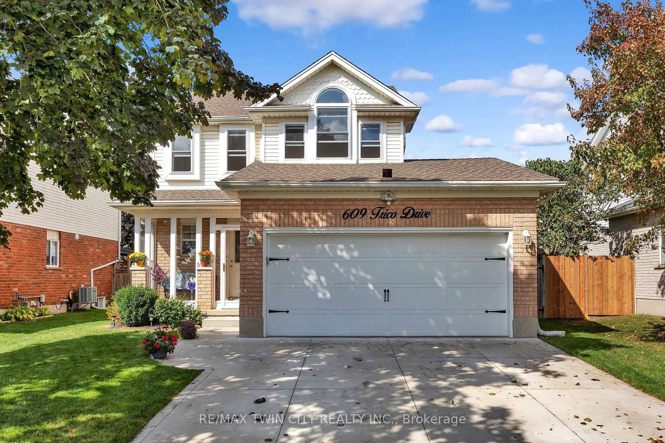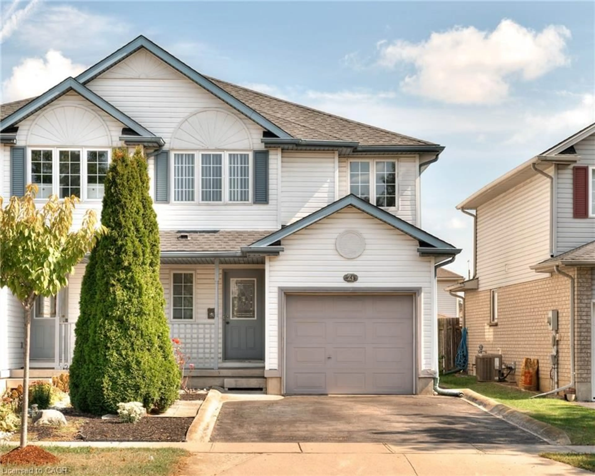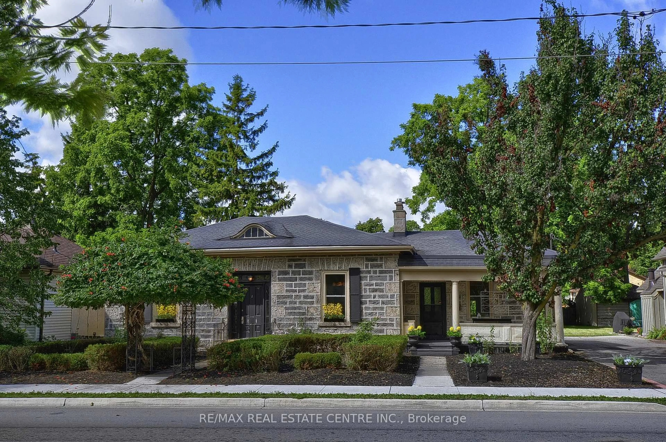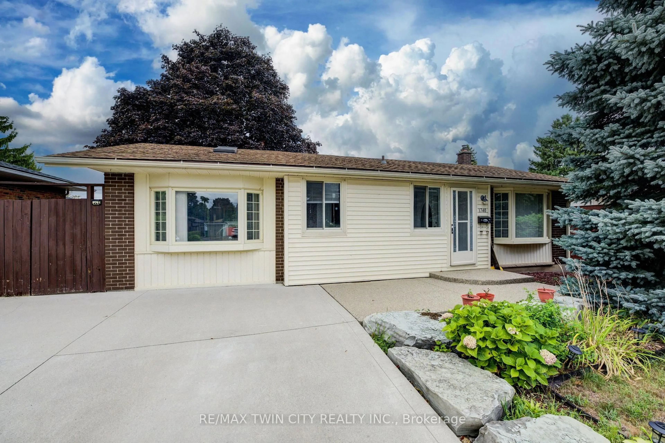This spacious and meticulously updated brick bungalow offers 3+2 bedrooms and 2 full baths, blending classic charm with modern convenience. The brand-new kitchen boasts elegant Quartz countertops and backsplash, and all-new premium appliances, making it a chefs delight. The fully finished basement provides versatile additional living space-ideal for a family room, home office, gym, or guest suite-and includes a second bathroom for added functionality. Outside, enjoy a private, fully fenced backyard with mature trees, a spacious deck (perfect for summer entertaining), and ample storage in the garden sheds. Extra-long driveway offer parking for up to 5 vehicles, ensuring convenience for families and guests. Nestled on a large 40 x 110 lot, this home is steps away from shopping, parks, top-rated schools, and amenities-combining tranquility with unbeatable accessibility. Don't miss this rare opportunity to own a move-in-ready HOME in one of Cambridge most desirable neighborhoods! **INTERBOARD LISTING: CORNERSTONE ASSOCIATION OF REALTORS**
Inclusions: WASHER , DRYER , REFRIGERATOR, STOVE AND RANGE HOOD.
