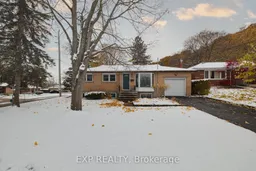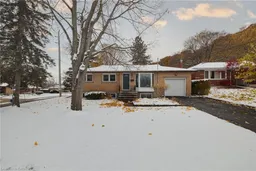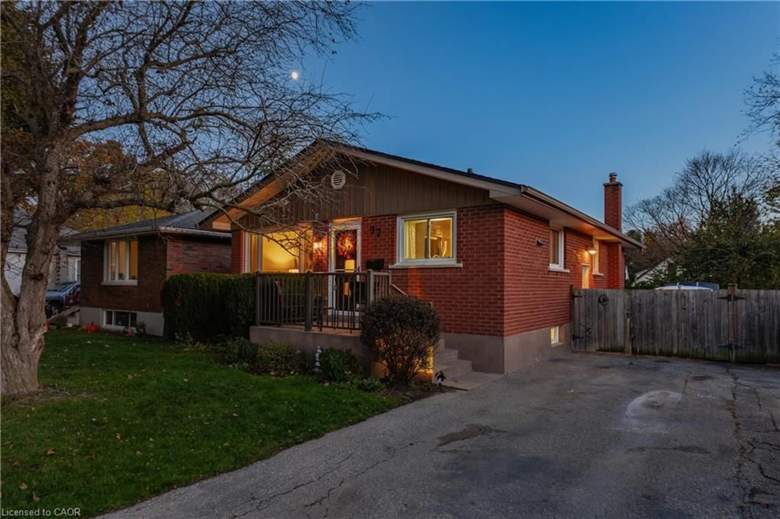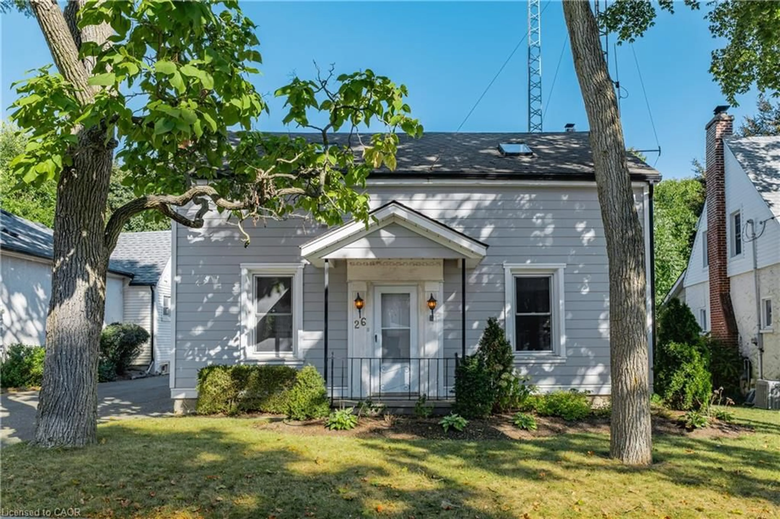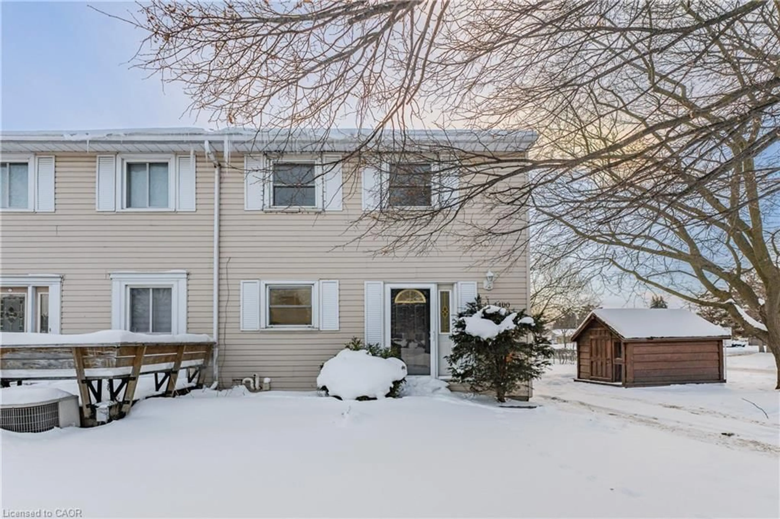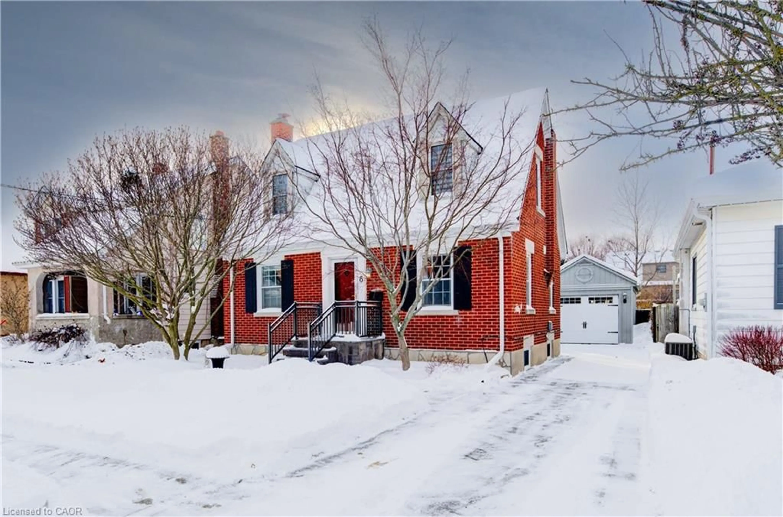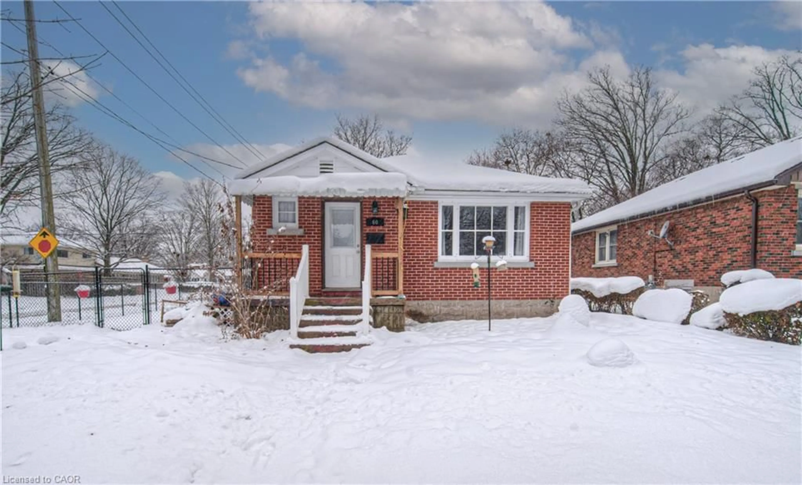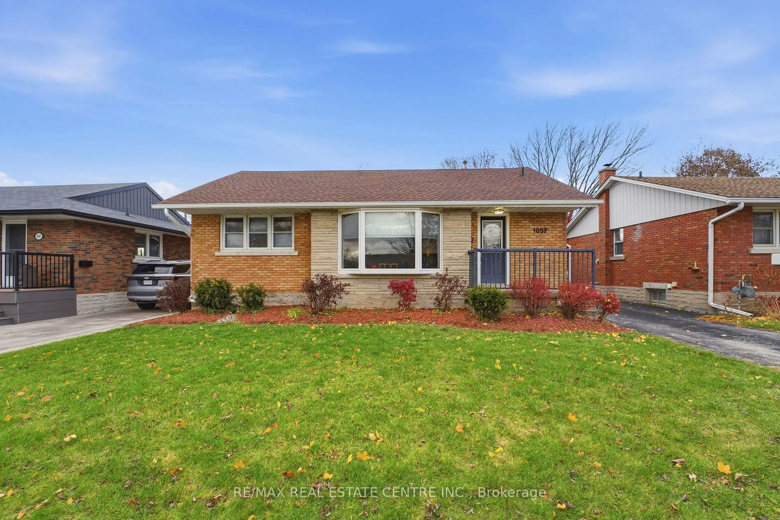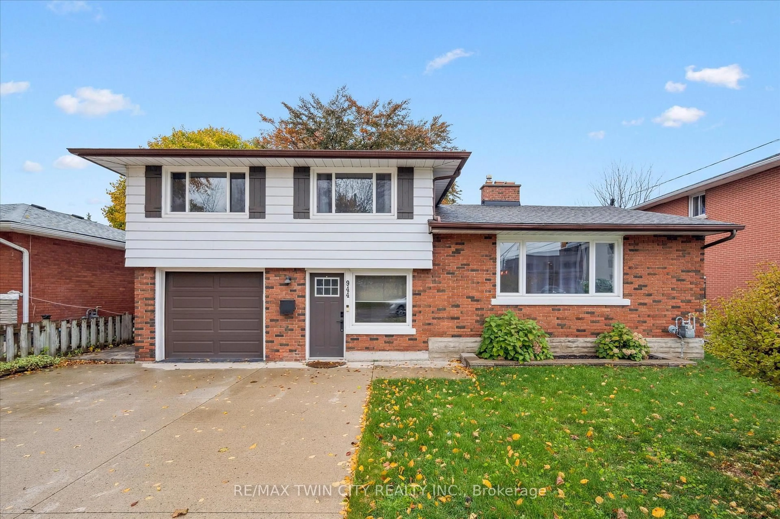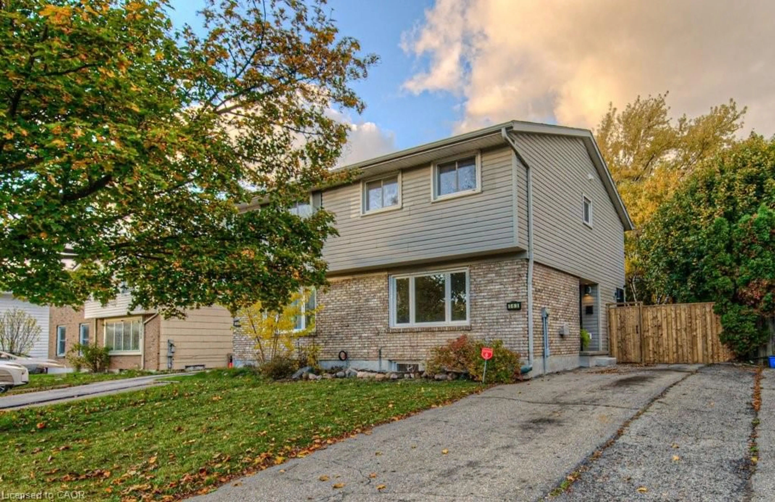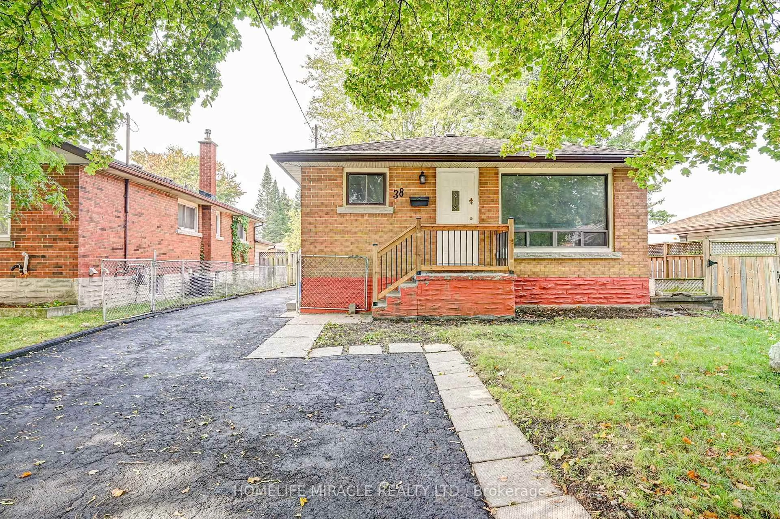Nestled on a picturesque, tree-lined corner lot just steps from Tait Street Public School, this beautifully renovated 3-bedroom bungalow captures the perfect blend of timeless character and contemporary style. Step inside to find a bright, open-concept living space where natural light pours through every window. The heart of the home is a brand new kitchen, complete with quartz countertops, sleek stainless steel appliances, and ample storage - an inviting space for everyday living and effortless entertaining. Downstairs, the partially finished basement offers an abundance of natural light and open potential - easily transformed into a guest suite, home office, or income-generating apartment. With all new plumbing, this home provides peace of mind alongside modern comfort. Outside, you'll love the serenity of a mature, fully fenced yard surrounded by lush greenery. Enjoy morning coffee or evening gatherings on the spacious deck, take advantage of the attached garage and versatile back room - perfect for a sunroom, hobby space, or additional storage. Located in a quiet, established neighborhood near trails, the Grand River, and beautiful green spaces, this is a home where charm meets convenience - a perfect choice for those seeking both warmth and sophistication in an ideal location.
Inclusions: Dishwasher, Dryer, Range Hood, Refrigerator, Stove, Washer
