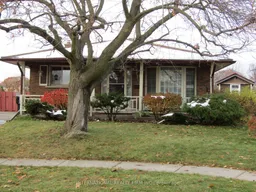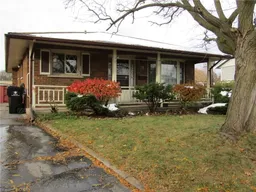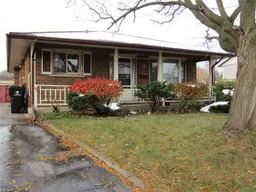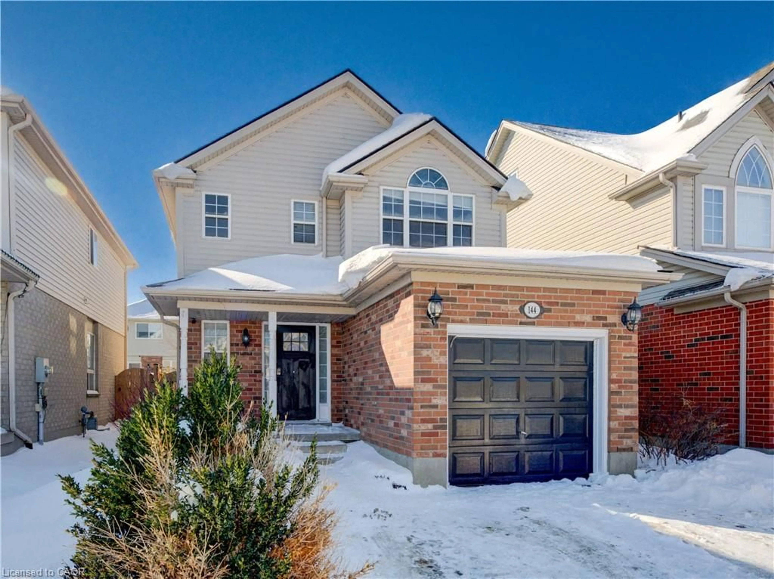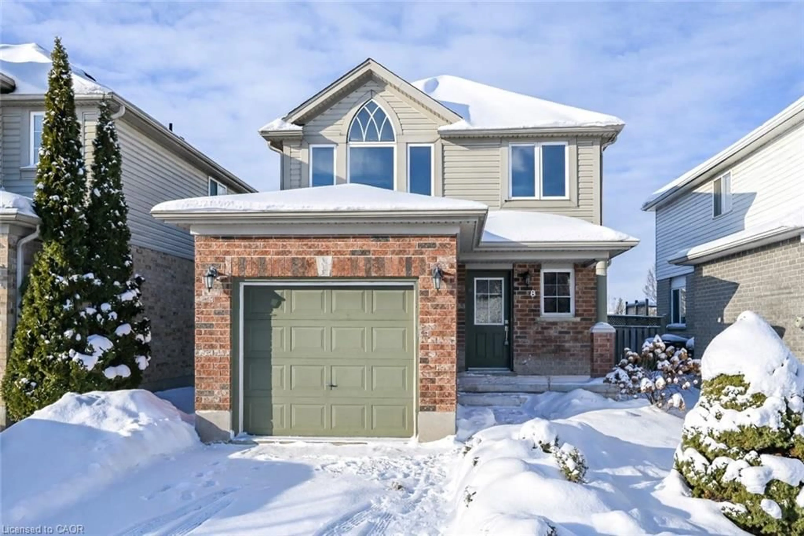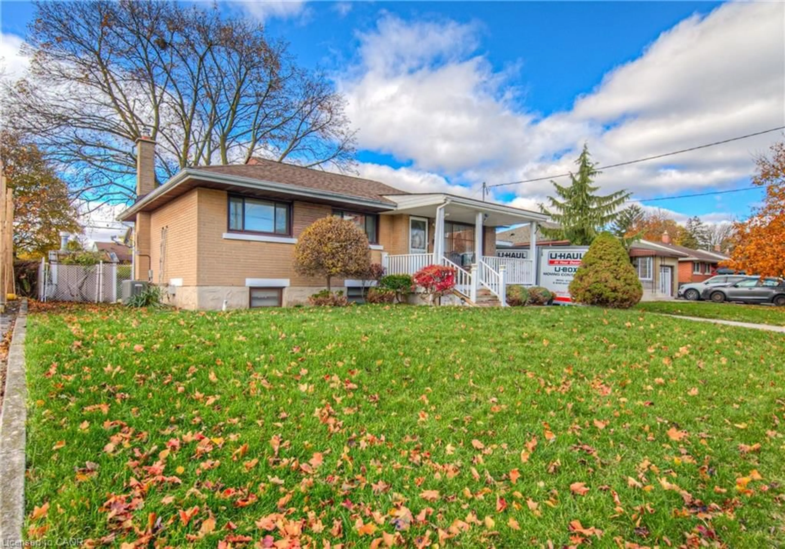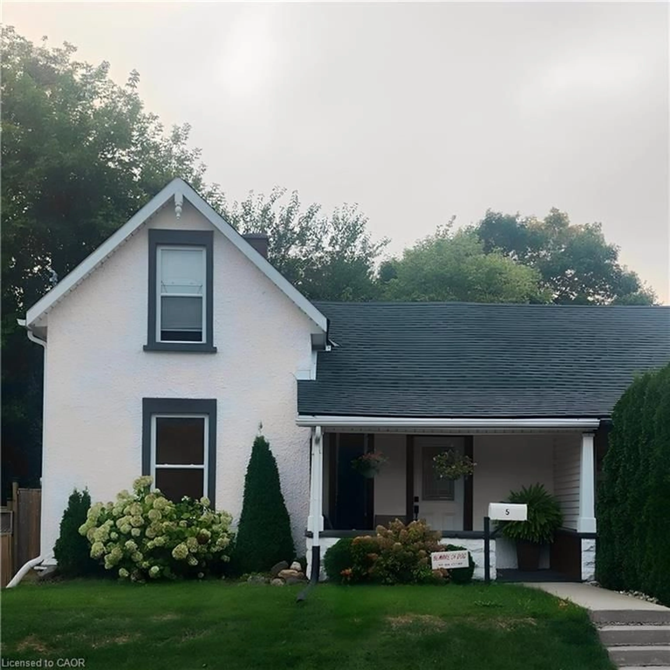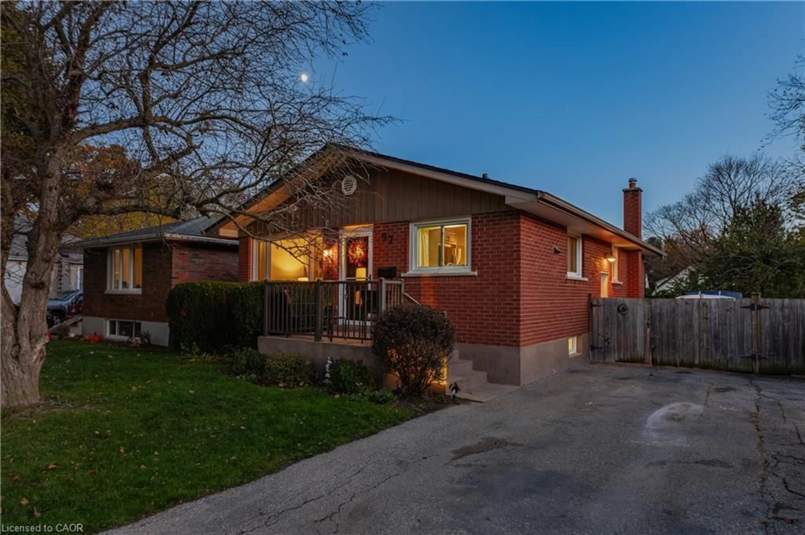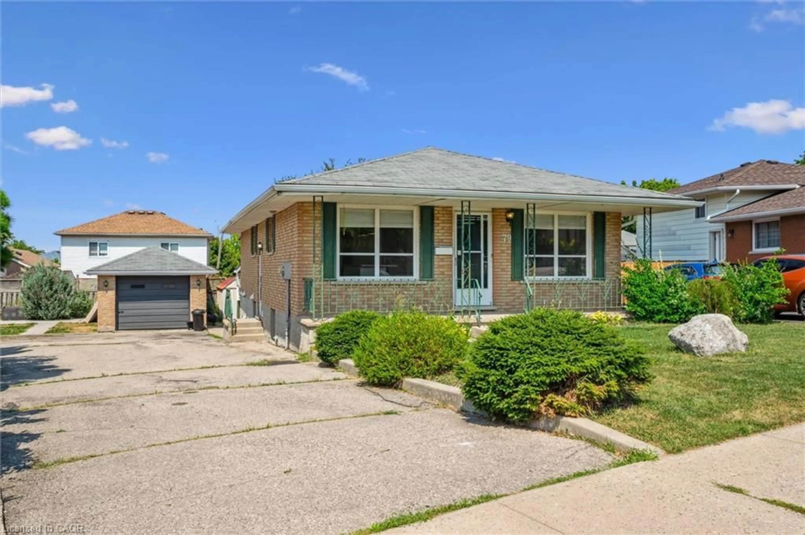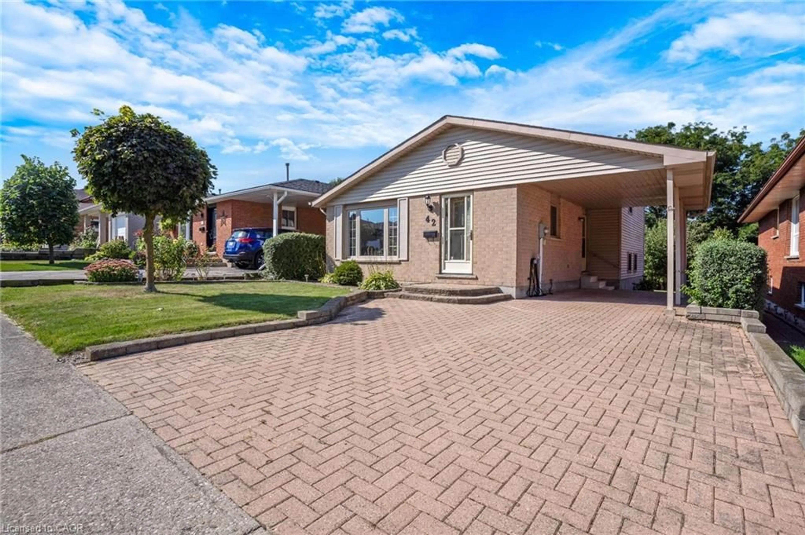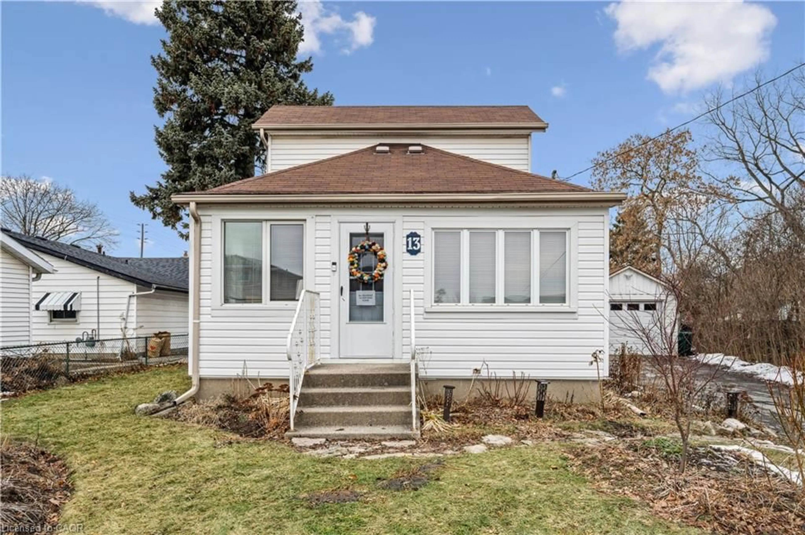Welcome to this charming 3+1-bedroom, 1.5-bath home in the desirable East Galt community of Cambridge. Whether you're a first-time buyer looking for a comfortable place to call home or an investor seeking strong rental potential, this property delivers exceptional value and flexibility. Step inside to find a bright, functional layout with a spacious living area . The primary bedroom offers direct walkout access to a large, fully fenced backyard with shed -perfect for family gatherings, pets, or adding a future deck. Downstairs, the basement features a large living space with woodstove, bedroom, laundry room, workbench, and cellar, offering plenty of room for hobbies, storage, or a future in-law suite or rental unit. With a separate side entrance, this lower level provides outstanding potential for added income or multigenerational living. Situated within walking distance to a highly rated public school, parks, and local amenities, this home combines space, function, and convenience in one of East Galt's most family-friendly neighbourhoods. Don't miss this chance to own a versatile and affordable property in a prime East Galt location, book your showing today. **INTERBOARD LISTING: CORNERSTONE ASSOCIATION OF REALTORS**
Inclusions: Fridge, Dishwasher, Dryer, Stove, Washer, basement stove, patio furniture, BBQ, shelving/cabinets, lighting, outdoor storage bin
