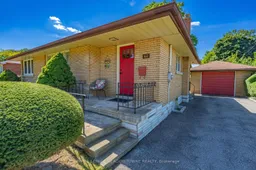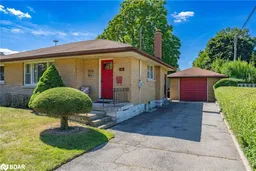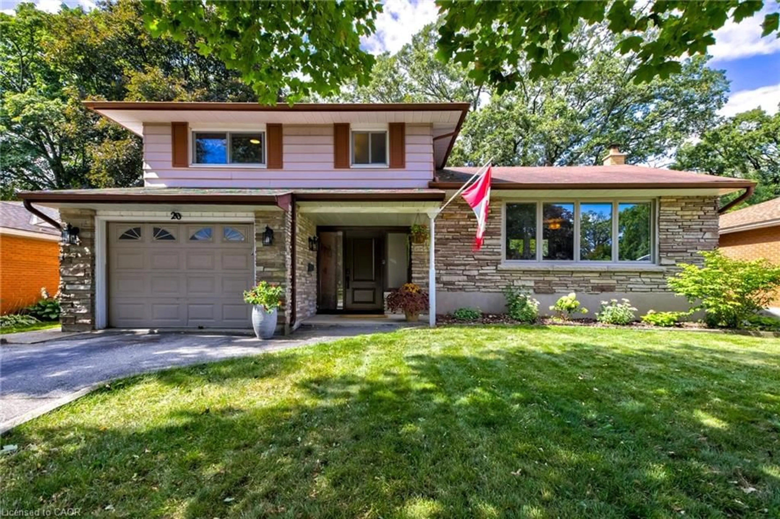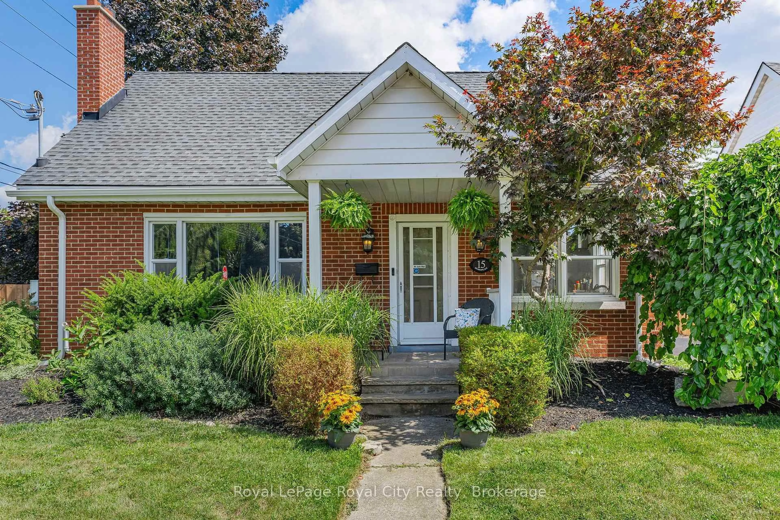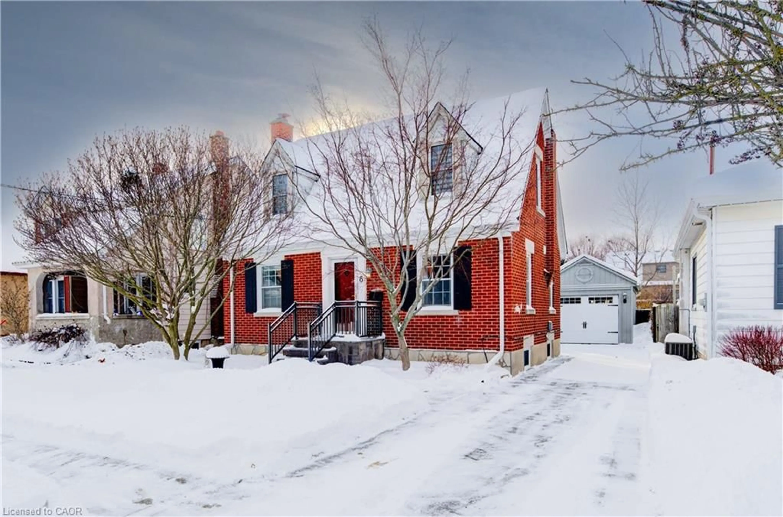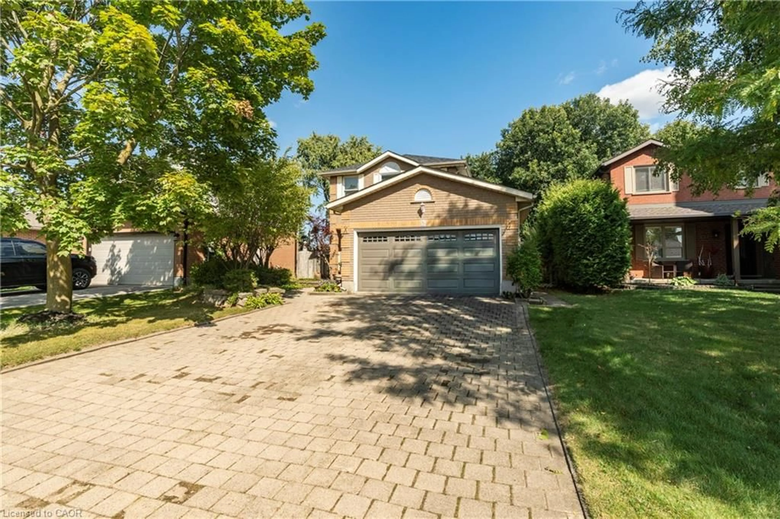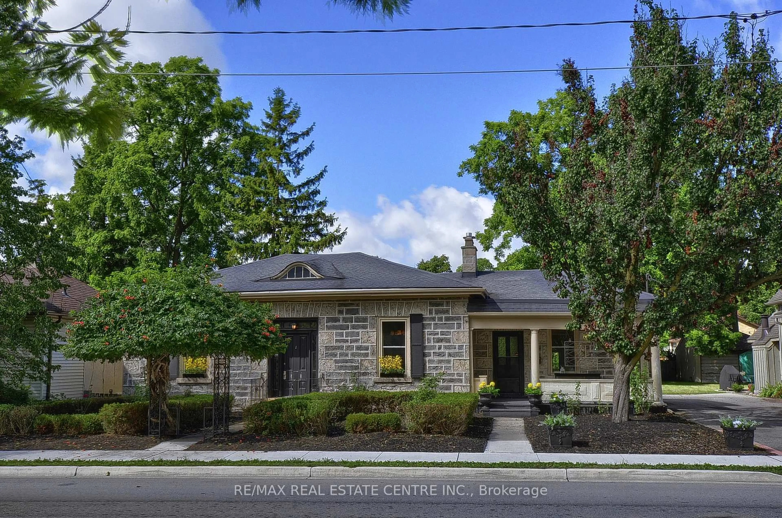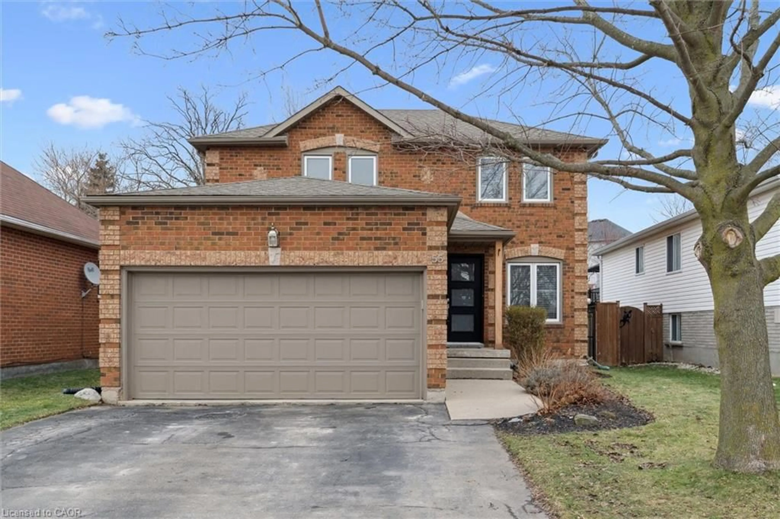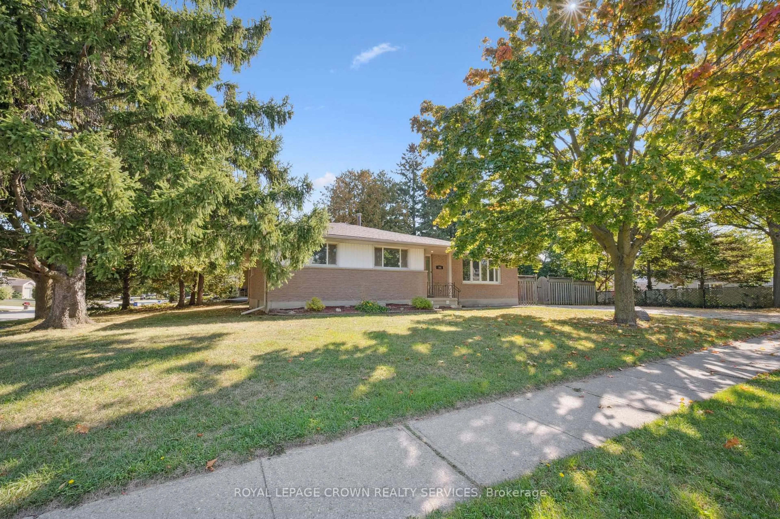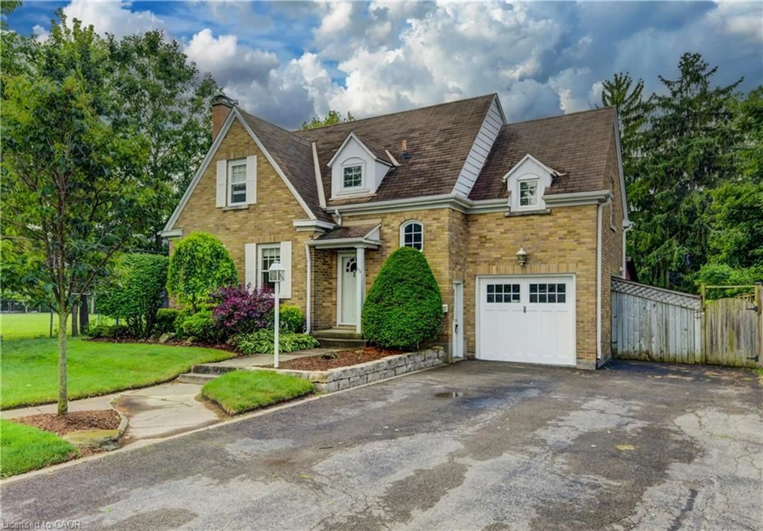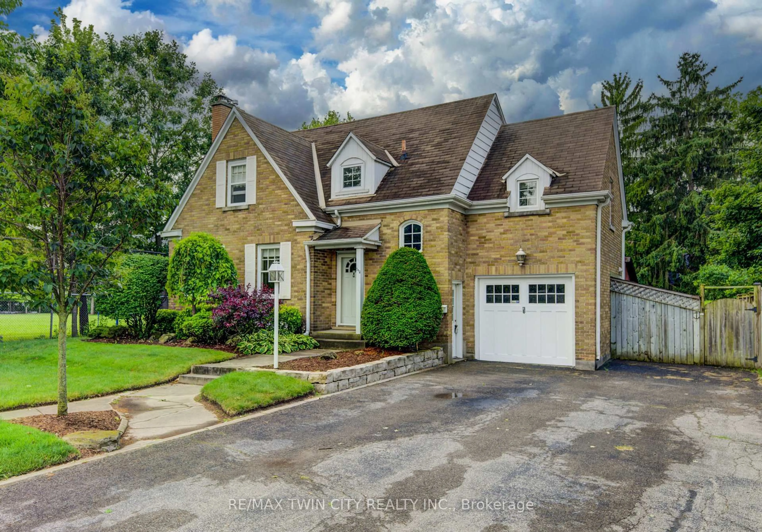This home exudes warmth, originally crafted by an architect for his parents with care and intention in every detail. The living room features original hardwood floors and a large picture window that fills the space with natural light. An oversized kitchen with a dining nook offers abundant cabinetry. The west-facing family room is a standout—spacious enough for both dining and a seating area for relaxation, surrounded by oversized windows that bring in the afternoon sun. Each bedroom is generously sized, including a primary with charming corner windows, and a well-appointed main bathroom completes the main level. The basement offers a large family room, office, bathroom with a heat lamp with space to expand for a shower, workshop that could easily be converted into a third bedroom, and a cold cellar. The laundry area includes extended storage space with built-in shelving. The detached garage with hydro offers endless potential for a workshop, studio, or garden room. Outside, the backyard feels remarkably private for a suburban setting, with a stately tree standing as a quiet witness to countless family memories. Heated by a high-efficiency new Viessmann boiler and ceiling-vented central air, the home provides year-round comfort and energy efficiency. Conveniently located near schools, shopping, and restaurants with easy access to the 401, this property blends thoughtful design with modern comfort and everyday practicality.
Inclusions: Dishwasher,Stove,Refrigerator (X2), Washer & Dryer
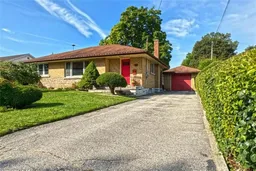 44
44