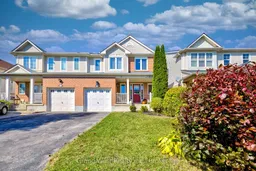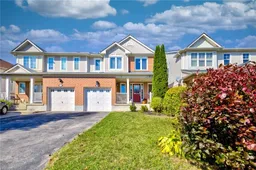Located in one of Cambridges most sought after neighborhoods, this fabulous; fully finished semi-detach is perfect for the first time buyer and growing family alike. Bright and airy, you'll enjoying entertaining friends and family in the large open living room that overlooks the kitchen with breakfast bar and dining area. Upstairs you'll find three spacious bedrooms and two baths, with the primary bedroom boasting a 4pcs en-suite and walk-in closet. Needing extra living space? The fully finished lower level offers a large cozy rec room, office/games room and a laundry area with plenty of storage. Enjoy morning coffee or an evening cocktail on the stone patio overlooking the fully fenced yard with shed and gazebo. Freshly painted, carpet free and offering over 1800sqft of finished living space; this beautiful home also features 6 appliances, roof (2019), all main + second floor windows (2020), c/air, custom blinds and newer flooring through-out. Situated in a family friendly neighborhood only minutes to schools, shopping, parks, places of worship, nature trails and HWY 401. Be sure to add 59 Garth Massey Drive to your must see list today.
Inclusions: Built-in Microwave, Dishwasher, Dryer, Garage Door Opener, Range Hood, Refrigerator, Smoke Detector, Stove, Washer





