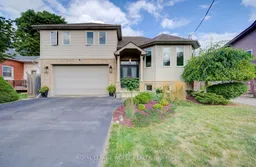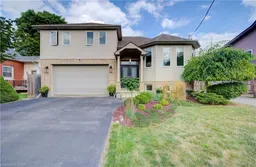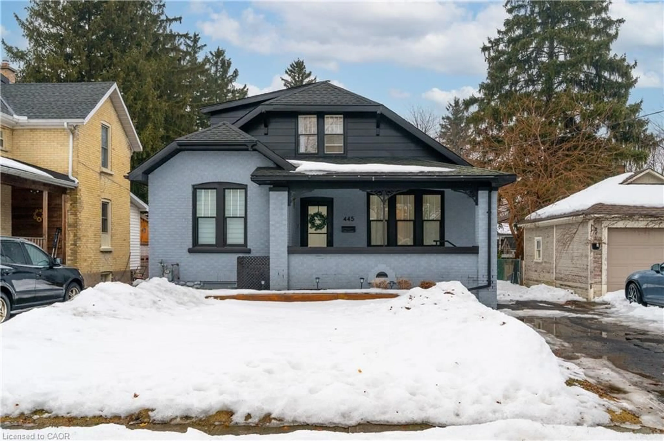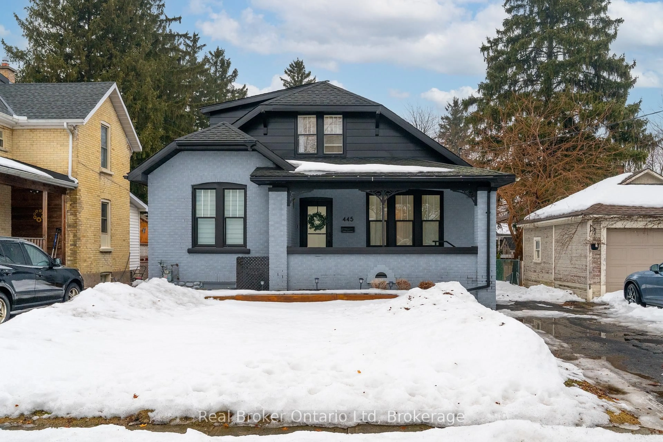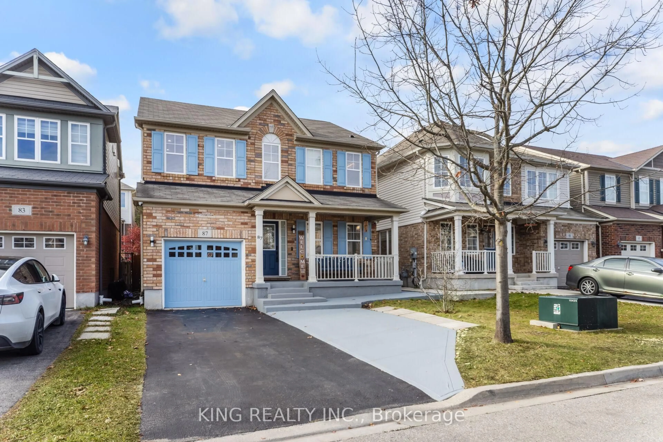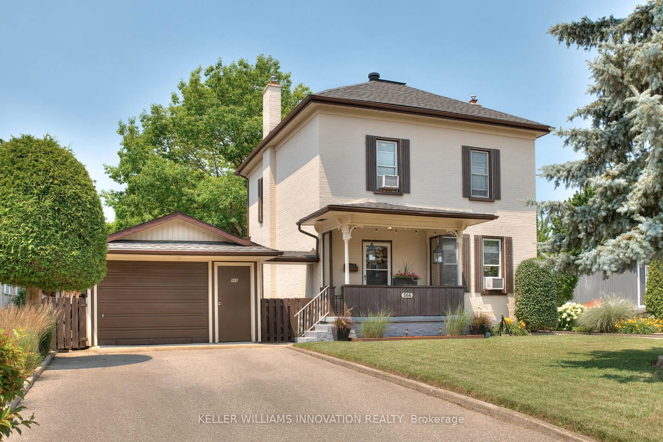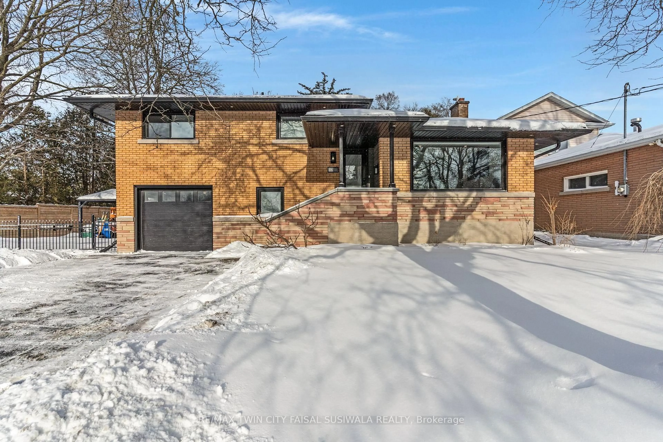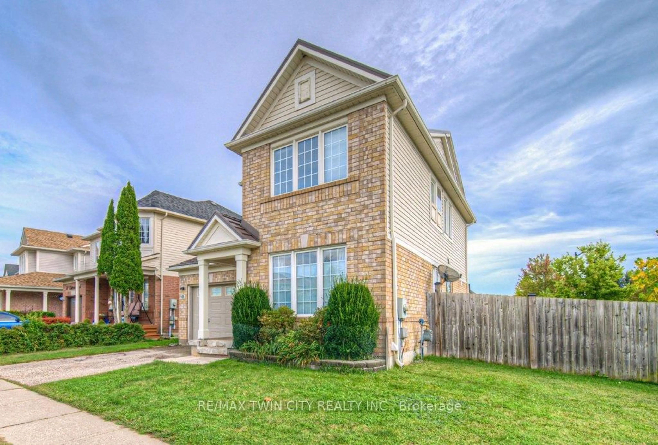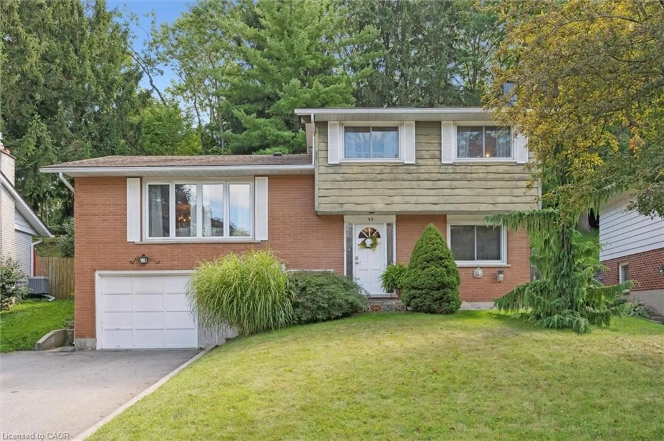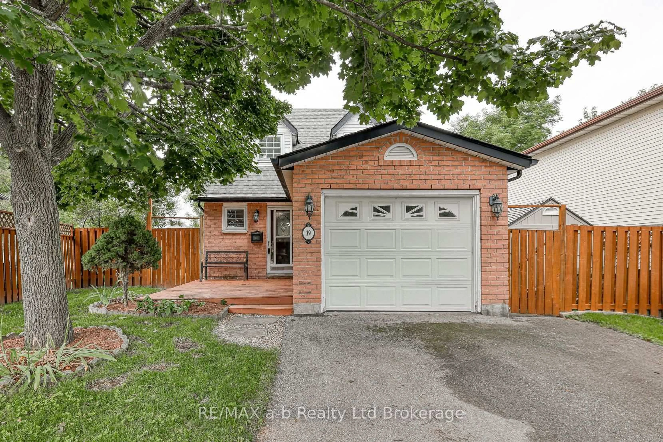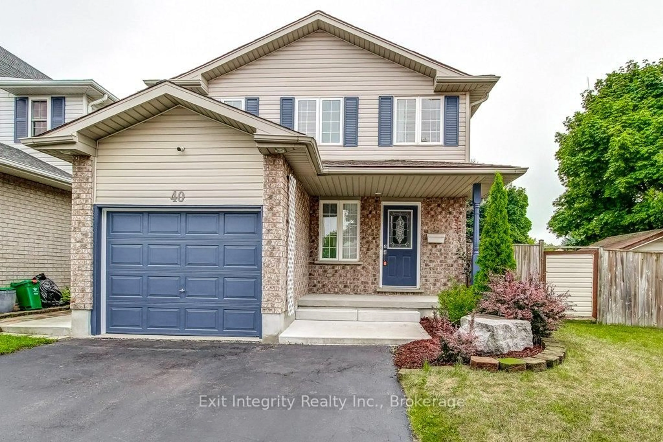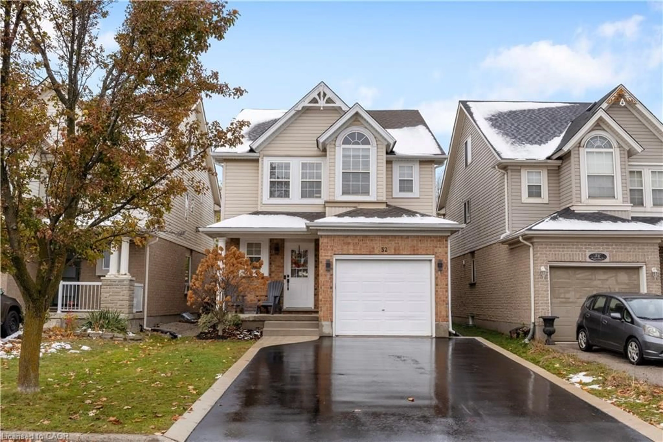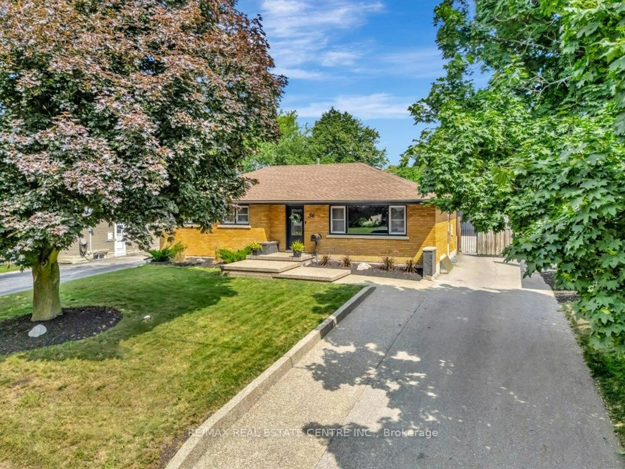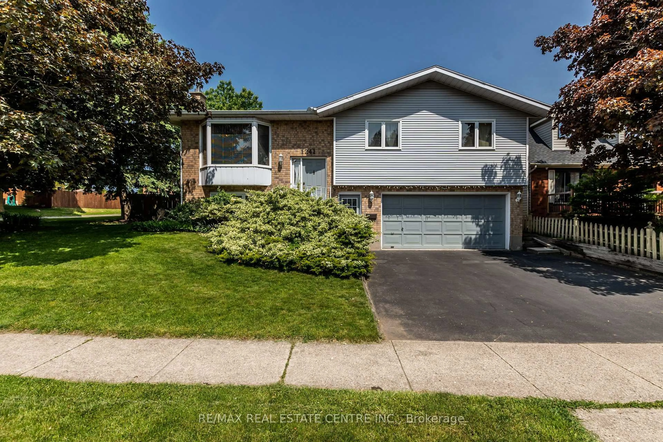Welcome to your newly renovated home in the heart of Preston, Cambridge! This beautifully updated 3-bedroom, 2-bathroom home offers the perfect blend of comfort, style, and convenience. Step inside to find a spacious living room with soaring high ceilings creating an open and inviting atmosphere. The main level also features a spacious dining room and a large kitchen, ideal for family meals and entertaining. On the lower level, youll enjoy a versatile recreation room, along with an additional bedroom and bathroomperfect for guests, in-laws, or a private home office. The home has undergone a full renovation in 2023, featuring: All new flooring throughout gleaming hardwood on the two upper levels and durable luxury vinyl on the lower level Beautifully updated bathrooms with modern finishes Fresh paint and new lighting that brighten every room Outdoor living is just as impressive. The property includes a very large garage with convenient garage door access to the backyard, leading to a paved asphalt driveway. The fully fenced yard provides privacy and a safe place for kids or pets to play. Located close to downtown Preston, this home offers easy access to shopping, dining, and amenities, while being just minutes from Highway 401 for commuters. Families will appreciate the great schools and nearby parks that make this neighborhood highly desirable. This move-in ready home combines modern upgrades with a prime locationtruly a must-see!
Inclusions: Dishwasher, Dryer, Range Hood, Refrigerator, Stove, Washer
