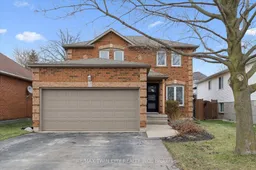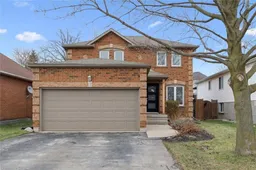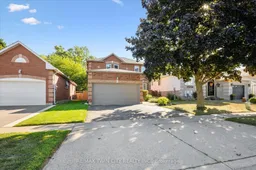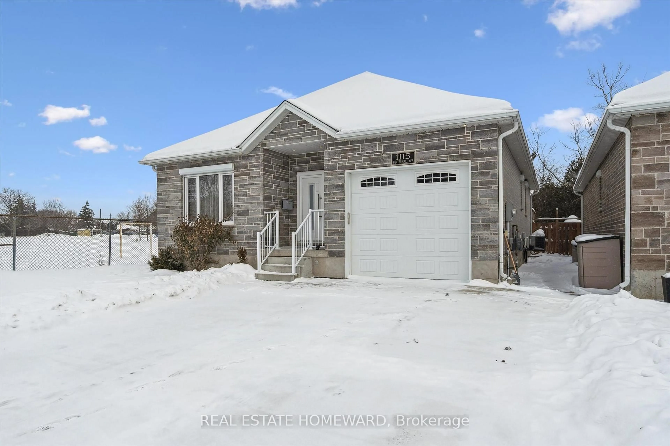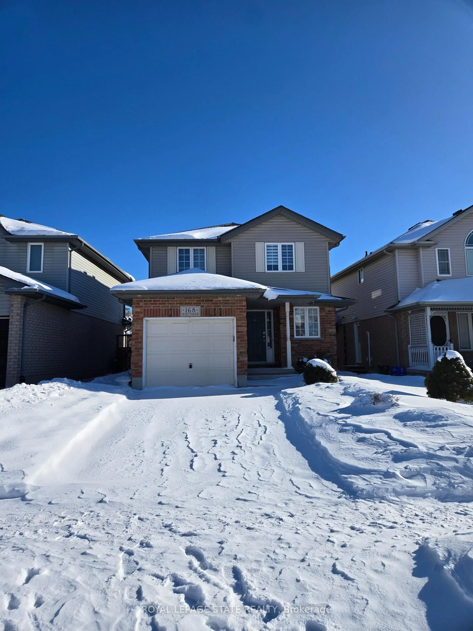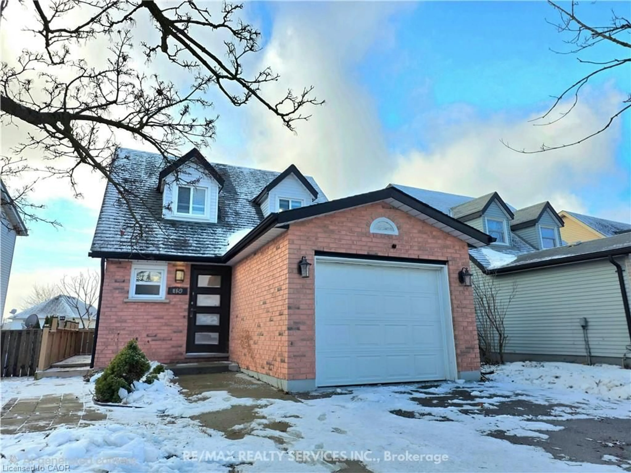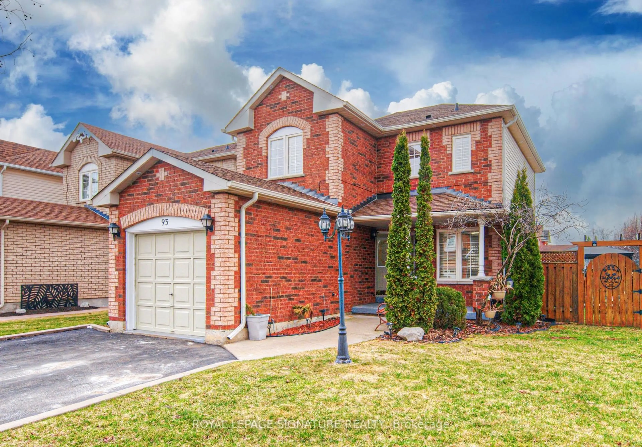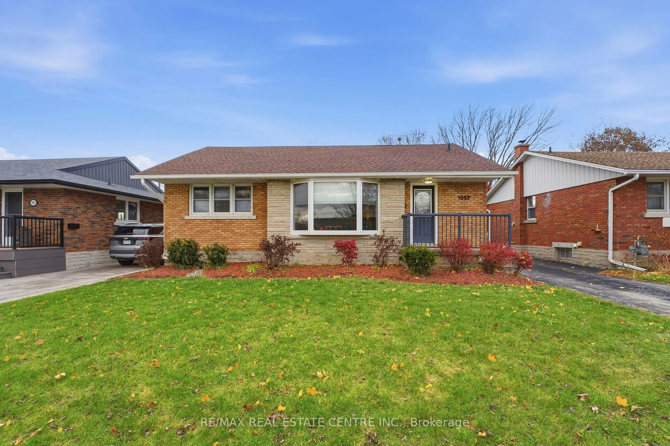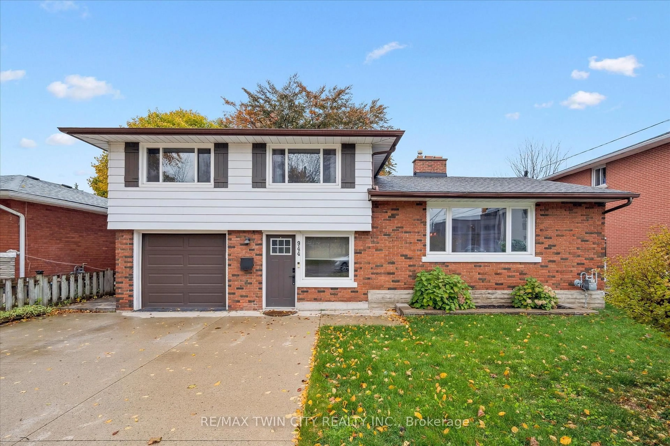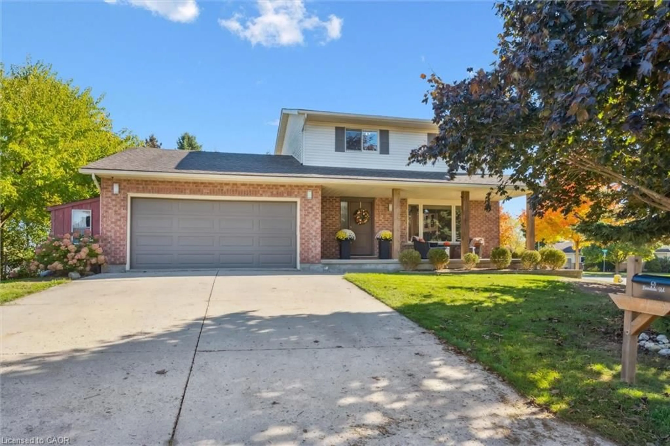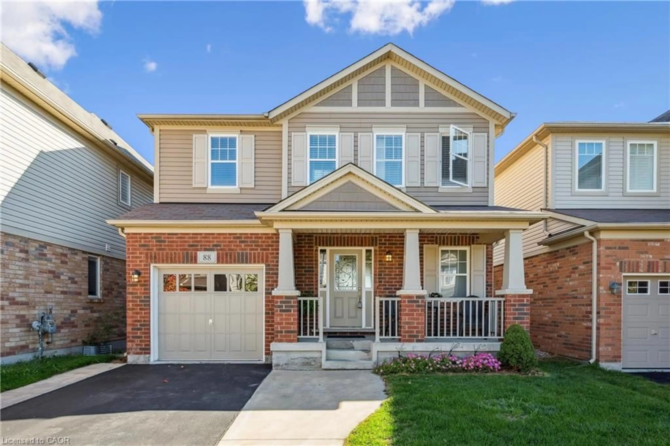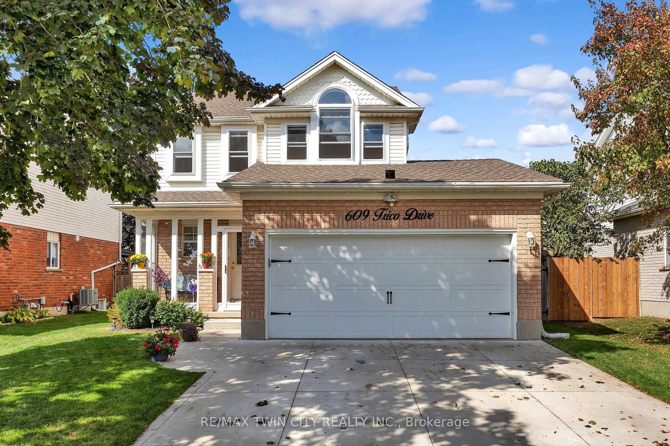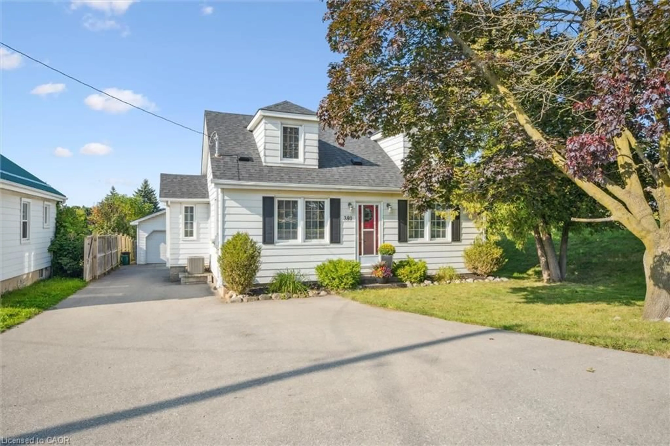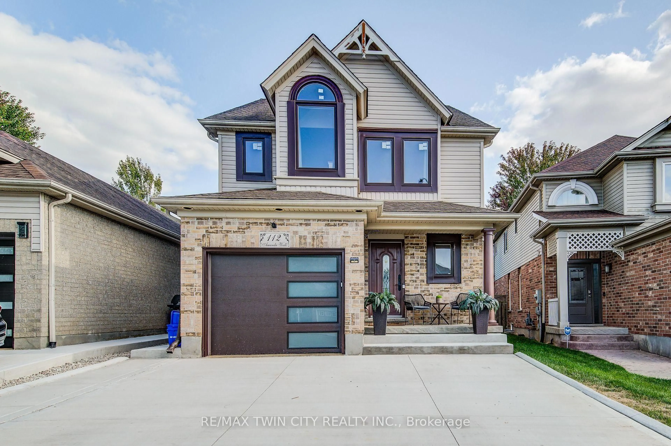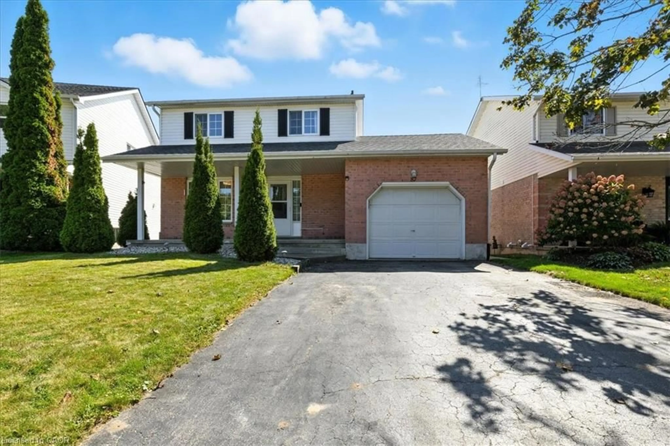Welcome to this beautifully updated detached home in the desirable Galt East neighbourhood of Cambridge. Offering 3 spacious bedrooms and 2+1 bathrooms, this freshly painted home features a bright, modern aesthetic with neutral tones and stylish finishes throughout. The primary bedroom includes a walk-in closet and a private 3-piece ensuite for added comfort. The eat-in kitchen is a standout with abundant cupboard and counter space, perfect for everyday living and entertaining. Enjoy a functional main-level family room and walk out from the kitchen area to a two-tier deck overlooking a fully fenced, oversized lot—ideal for kids, pets, and summer gatherings. The unfinished basement offers a large open canvas for future living space, a home gym, or recreation area. A move-in-ready home with room to grow, set in a family-friendly location close to schools, parks, and amenities. Just minutes away from major routes like Hespeler Rd and HWY 401. Come and check it out for yourself!
Inclusions: Dishwasher,Dryer,Refrigerator,Stove,Washer,Negotiable
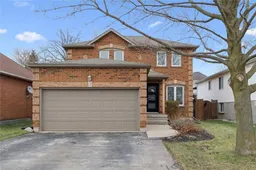 39
39