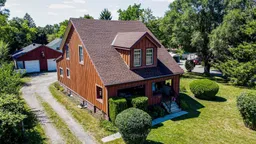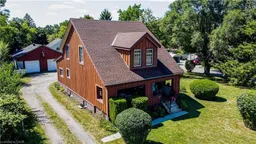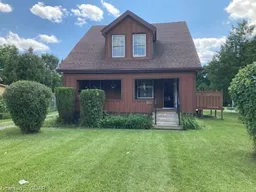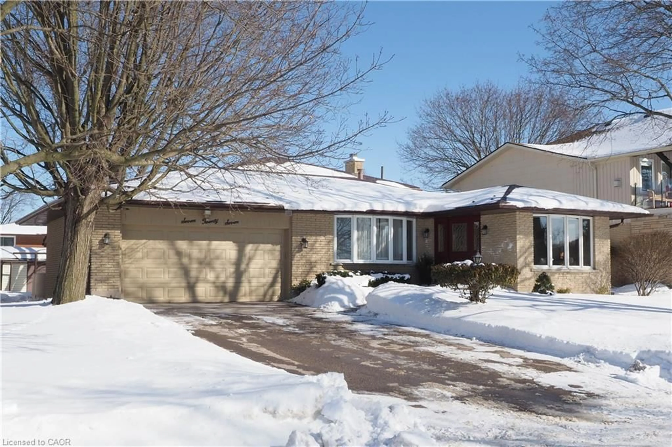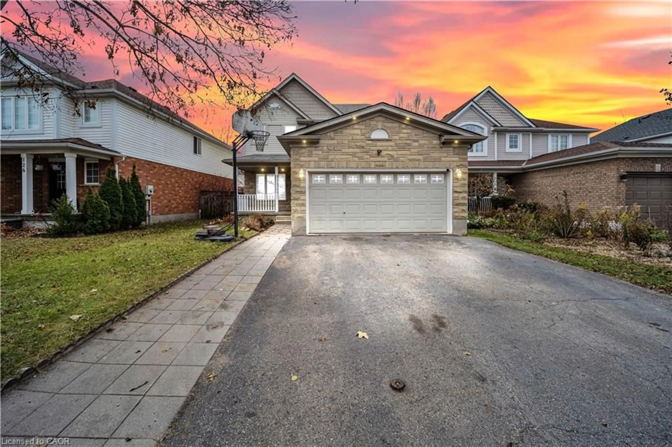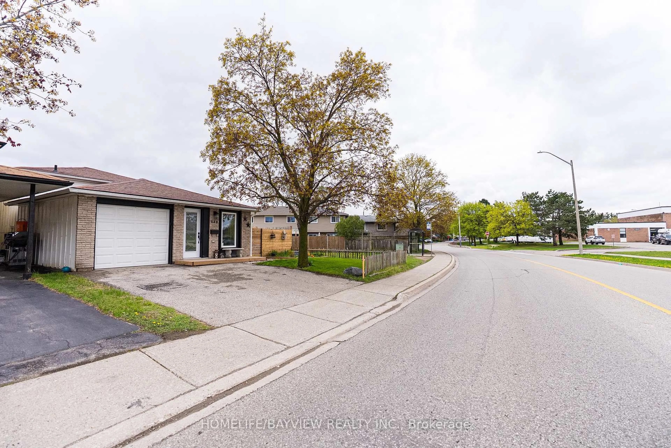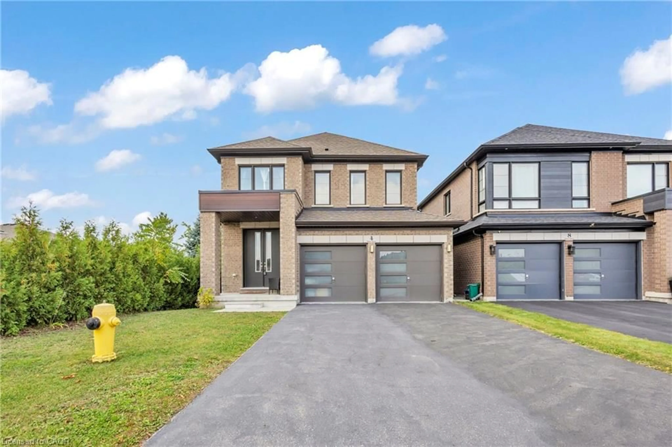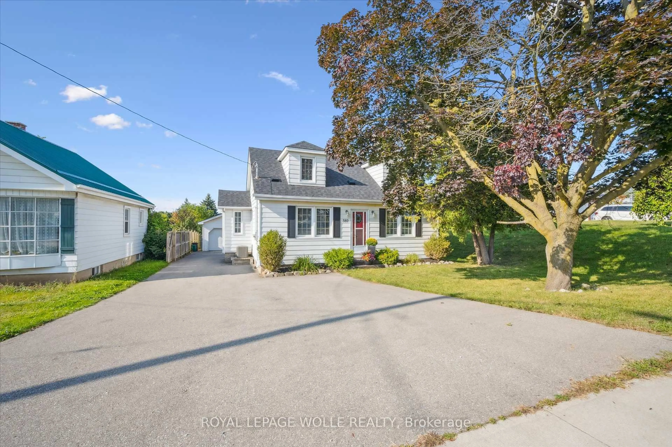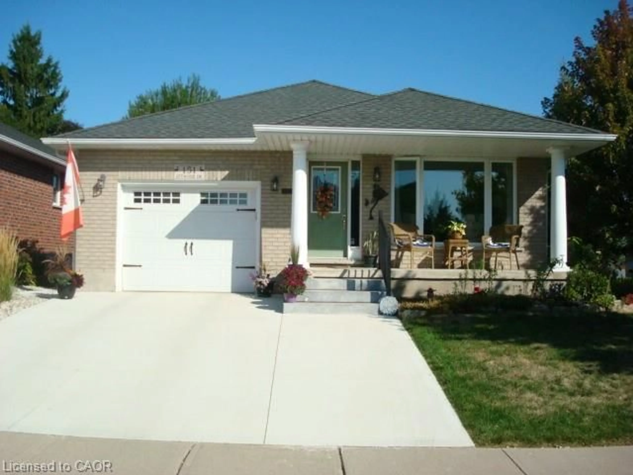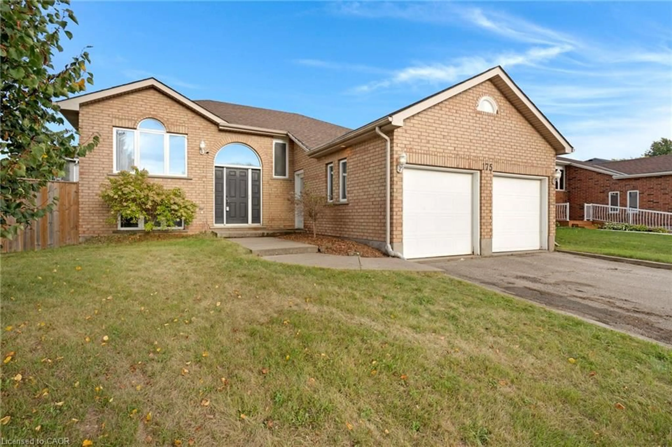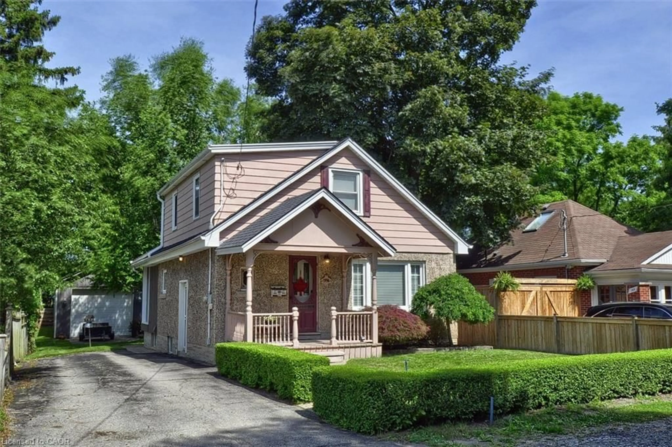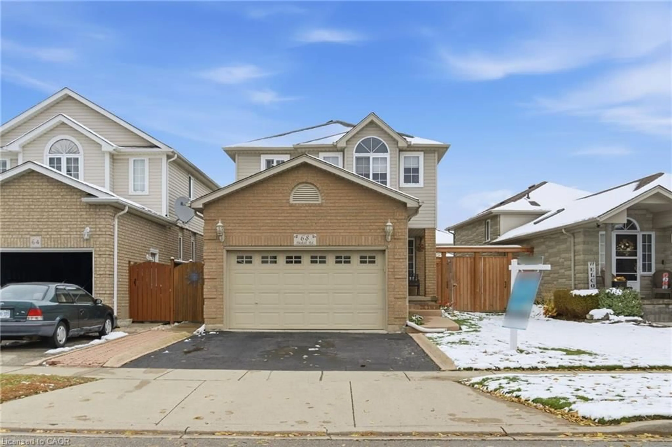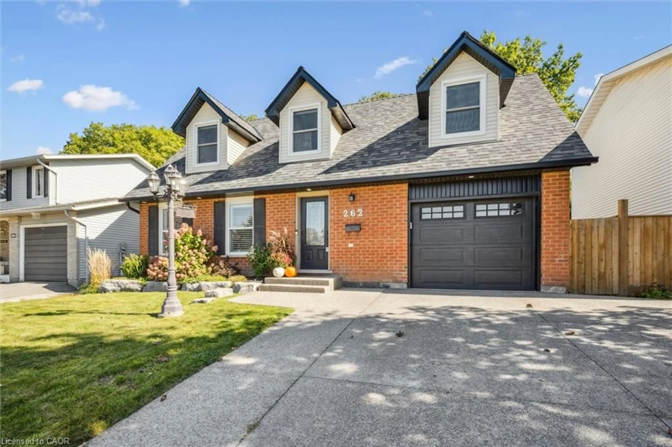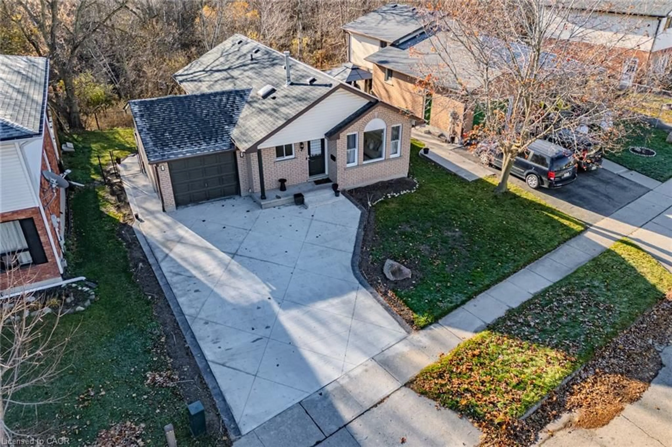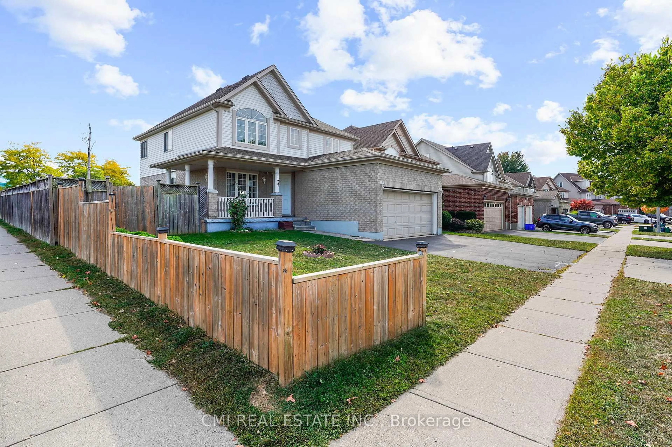A HOME WITH CHARACTER & ROOM TO GROW. At 500 Dundas Street South in Cambridge, there's a property that feels like it was made to stretch out and breathe. With nearly half an acre of land, framed by mature trees and wide-open lawn, this home offers the kind of space that's hard to find in the city. From the street, the charm is immediate-a welcoming front porch invites you to sit for a moment before stepping inside. The home itself is full of character and warmth, yet has been thoughtfully updated with modern touches like a refreshed kitchen and updated wiring. Inside, the main floor unfolds with a large, light-filled living room perfect for cozy evenings, a dining room where family and friends can gather, and a bright kitchen ready for home-cooked meals. Just off the main area is a handy mudroom, a true catch-all space for daily life. Convenience shines here, with a 3pc bathroom combined with laundry right on the main floor. Upstairs, 3 generously sized bedrooms provide comfort and privacy, while another 3pc bathroom with a jacuzzi tub becomes a peaceful retreat at the end of the day. The basement, though unfinished, offers loads of storage. It's a space full of possibilities. Step outside, and the property continues to impress. A raised deck with ramp access makes for easy flow to the yard, while the oversized lot leaves room for gardens, play areas, or simply soaking up the open space. Off to the side, the detached two-car garage and roomy workshop offer endless potential for hobbies, projects, or extra storage. And with parking for ample vehicles, there's always space for everyone. Exterior doors 2024. Just a 4-minute drive to Highway 8, every amenity possible, and only 14 minutes to Valens Lake, this is the perfect blend of peaceful living and everyday convenience.
