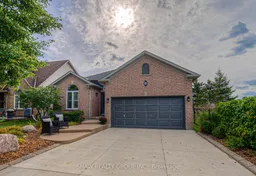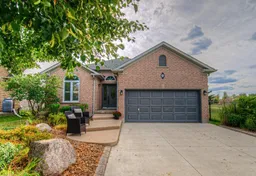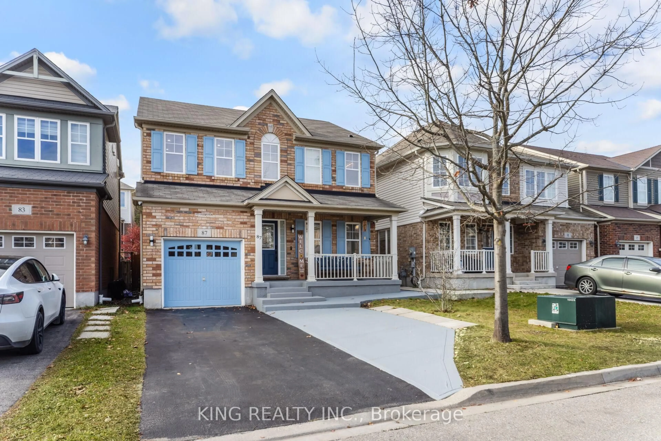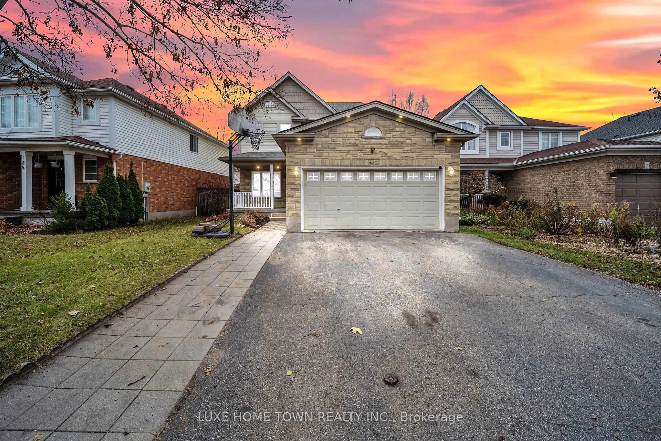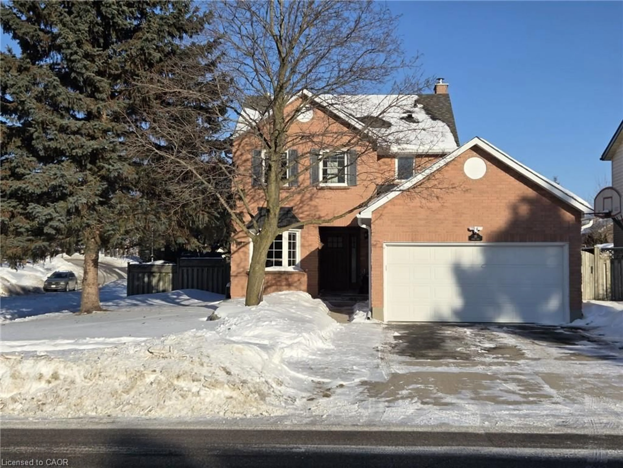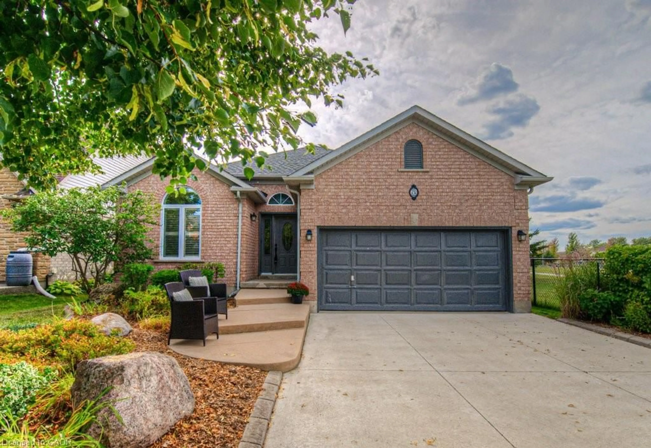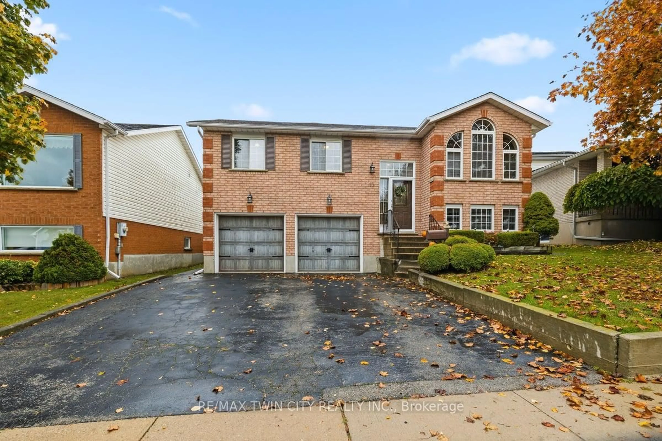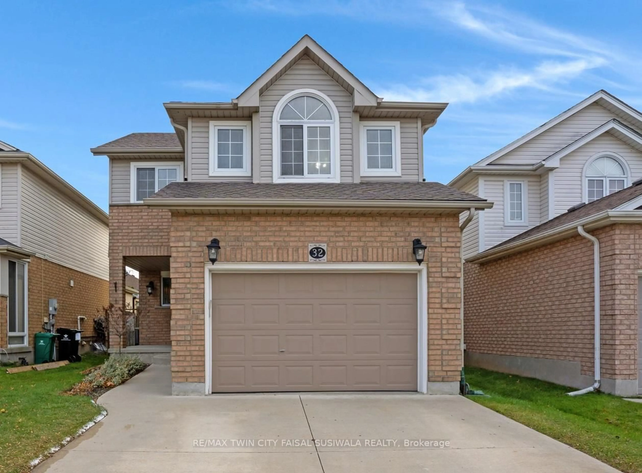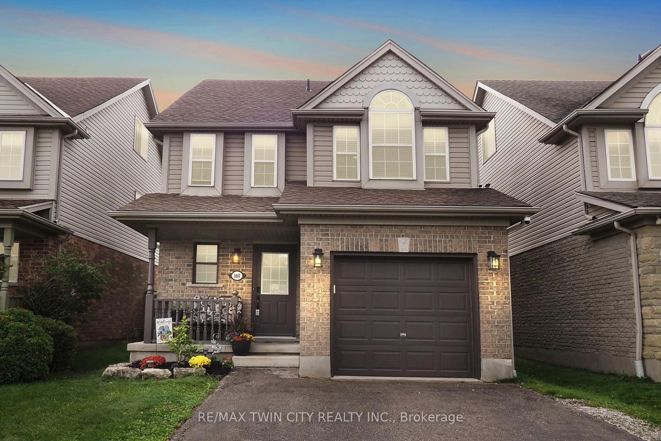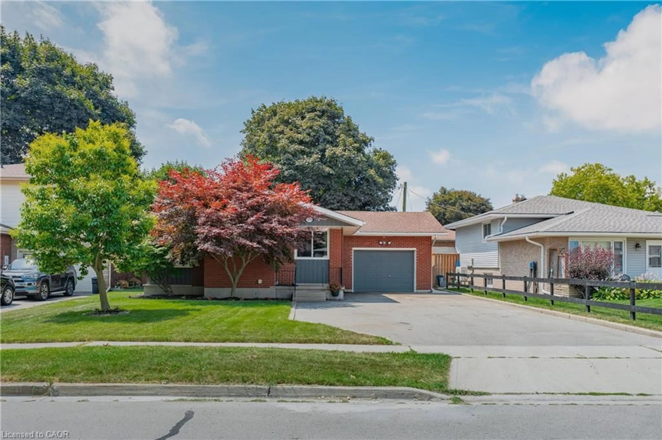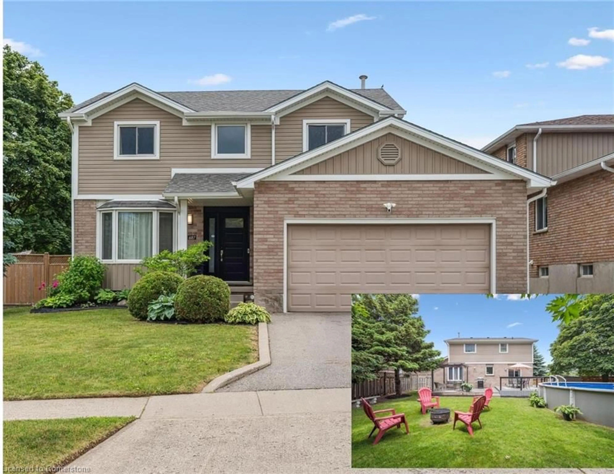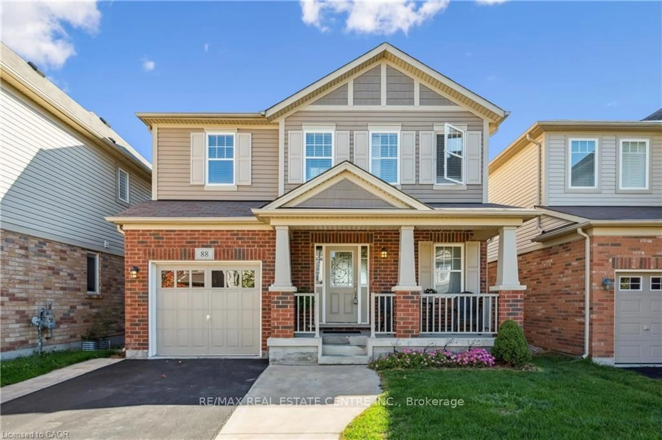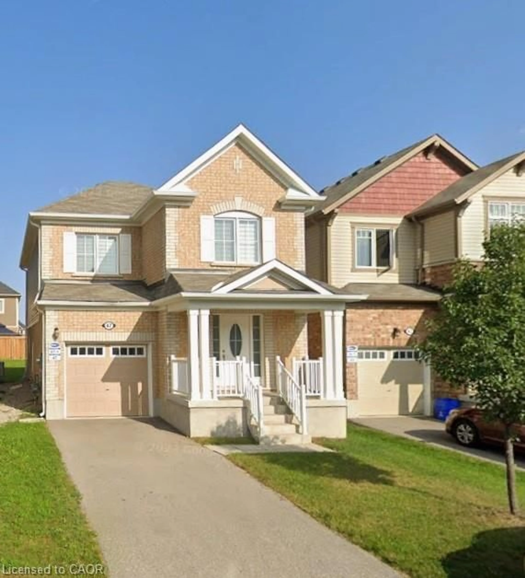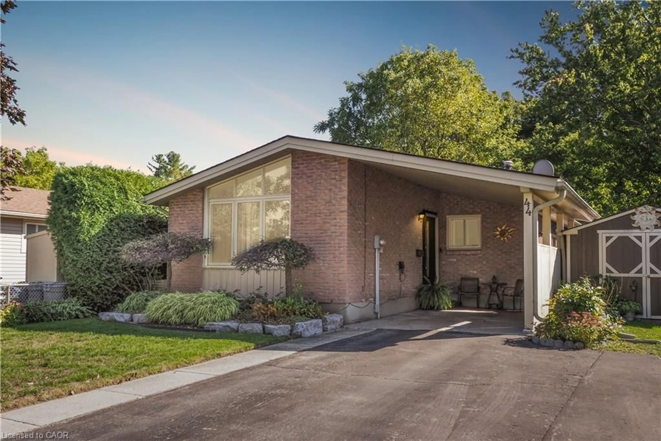Charming 3-Bed Bungalow in Desirable East Galt Branchton Park Welcome to this inviting 3-bedroom, 2-bathroom bungalow with over 1,600 sq. ft. of thoughtfully designed living space in one of Cambridge's most sought-after neighborhoods East Galts Branchton Park. Step inside and be greeted by a bright, open-concept layout with a stunning vaulted ceiling in the living room, creating an airy and spacious atmosphere that's perfect for entertaining. Newer windows bathe the home in natural light, while the seamless flow between kitchen, dining, and living areas makes hosting family and friends a dream. Enjoy the convenience of main floor laundry and true one-floor living ideal for downsizers or those seeking accessibility without compromise. The main floor is complemented by three additional bedrooms and two full baths, offering comfort and flexibility for any lifestyle. The unfinished basement provides incredible storage space and endless potential design your dream recreation room, home office, or gym to suit your needs. A double-car garage and private driveway ensure plenty of parking and convenience. Located in the heart of Branchton Park, you'll love the peaceful community feel while still being close to schools, shopping, trails, parks, and major routes. Right beside Decaro park, making taking the pets or kids to the park a breeze, also located close to Catholic and public schools it makes the home that much more convenient. This home offers the perfect blend of comfort, style, and opportunity don't miss your chance to call it yours!
Inclusions: Dishwasher, Dryer, Hot Water Tank Owned, Refrigerator, Stove, Washer
