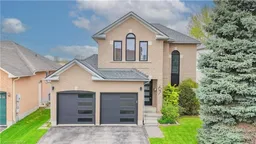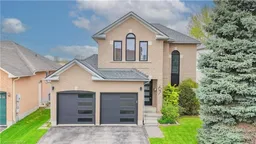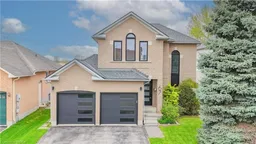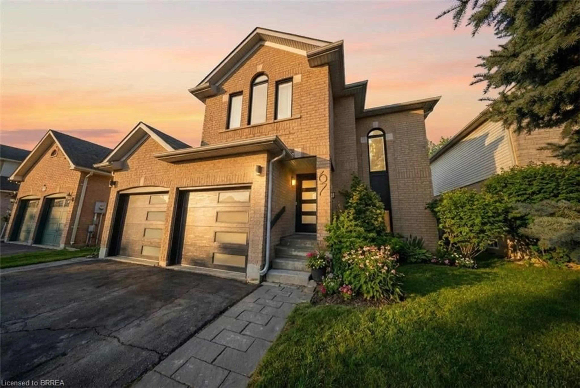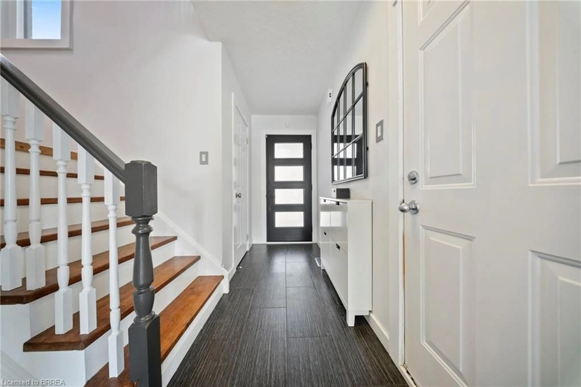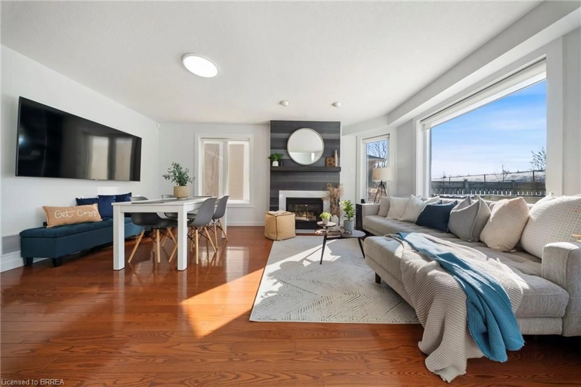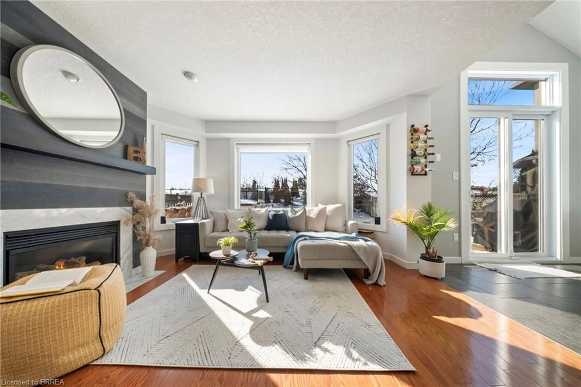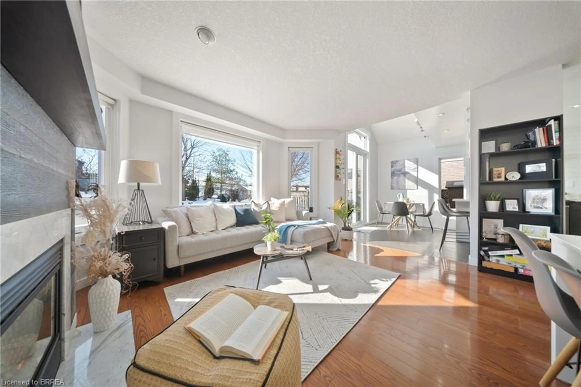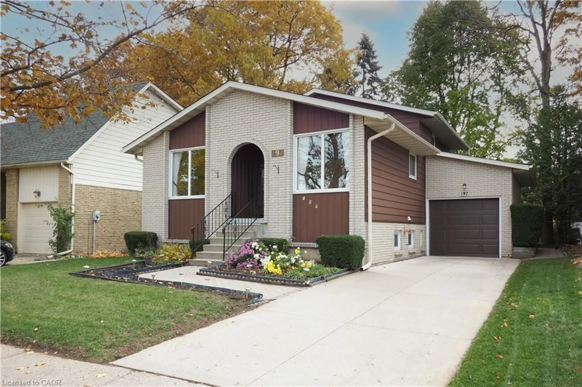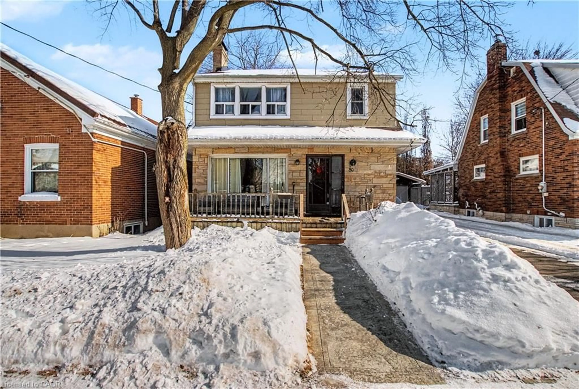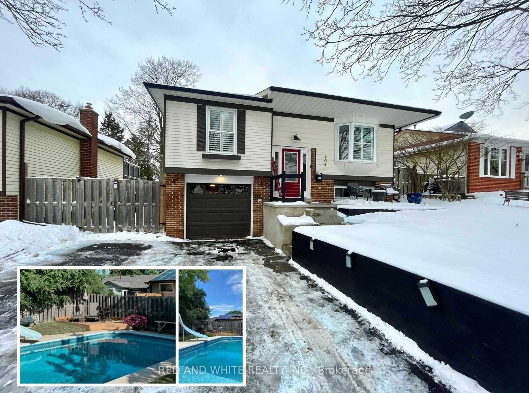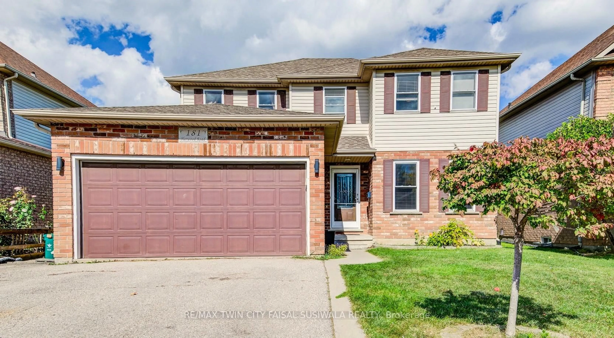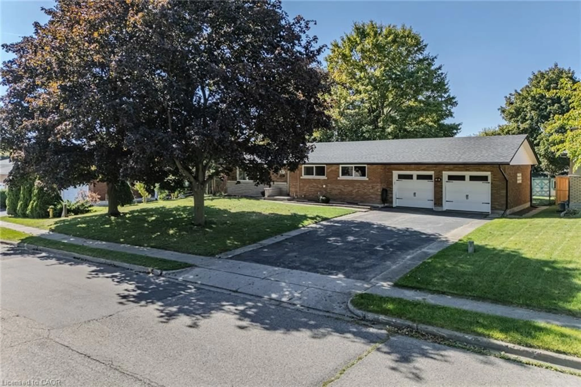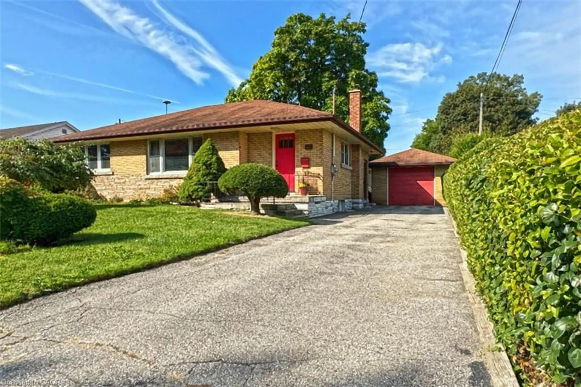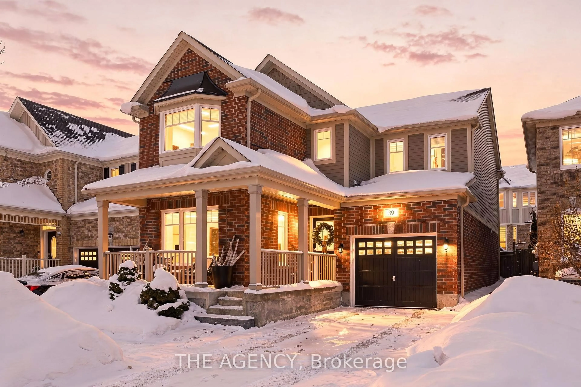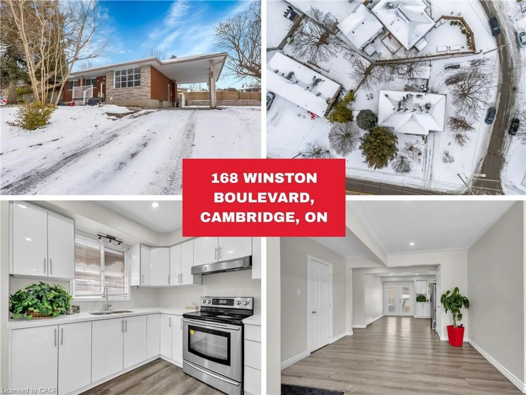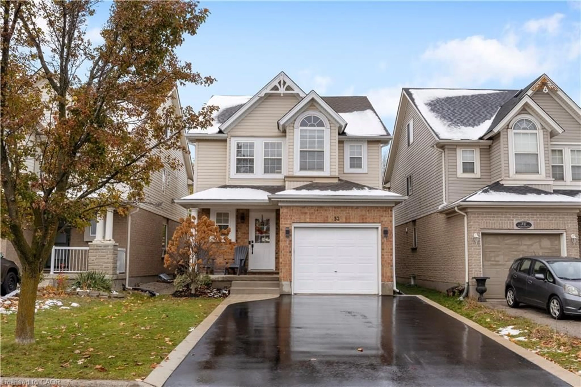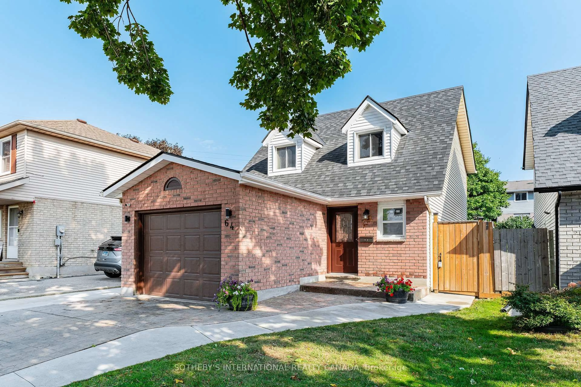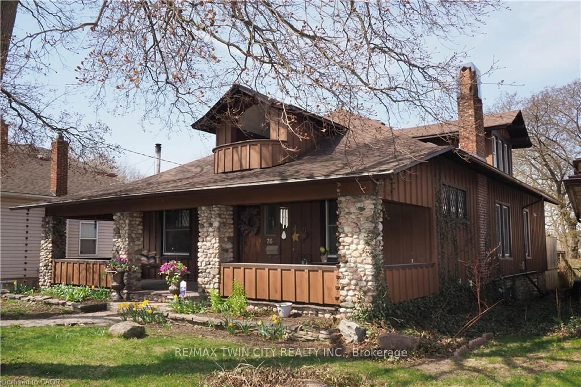67 Wadsworth Cres, Cambridge, Ontario N1S 5A3
Contact us about this property
Highlights
Estimated valueThis is the price Wahi expects this property to sell for.
The calculation is powered by our Instant Home Value Estimate, which uses current market and property price trends to estimate your home’s value with a 90% accuracy rate.Not available
Price/Sqft$478/sqft
Monthly cost
Open Calculator
Description
Your dream home awaits at 67 Wadsworth Crescent where privacy and location match perfectly. This beautifully updated home located in the prestigious West Galt neighborhood is tucked away on a serene cul de sac, in one of the area’s most desirable communities. Step inside to discover a modern, refined interior designed for upscale living. Rich hardwood floors extend throughout the main living areas, paired with a freshly painted interior that enhances the bright, airy feel of the space. The expansive living room is centered around a stunning floor-to-ceiling tiled fireplace, creating a sophisticated yet cozy focal point for relaxing or entertaining. The heart of the home is the contemporary kitchen, outfitted with quartz countertops, soft-close cabinetry, an undermount sink, and a generous island featuring a sleek waterfall edge—ideal for meal prep or casual dining. From the adjacent dining area, sliding doors lead directly to the backyard, seamlessly blending indoor and outdoor living. Upstairs, the spacious primary bedroom provides a peaceful retreat, complete with ensuite access for added comfort and privacy. The fully finished lower level adds even more versatility, with durable laminate flooring and plenty of room for a home office, games area, or family lounge. Step outside to your own private backyard oasis, perfectly positioned against mature green space for a serene and secluded setting. Each evening, take in breathtaking sunsets that paint the sky in stunning hues, creating the perfect backdrop to unwind after a long day. The expansive cedar deck wraps beautifully around the above-ground pool, offering an inviting space for entertaining, relaxing, and making the most of warm summer days. With thoughtful updates, stylish design, beautiful scenery, and a location that can’t be beat, 67 Wadsworth Crescent offers the perfect balance of luxury and livability!
Upcoming Open House
Property Details
Interior
Features
Main Floor
Foyer
3.51 x 3.45Other
1.40 x 3.28Living Room
5.72 x 3.96Fireplace
Dining Room
2.34 x 3.38Sliding Doors
Exterior
Features
Parking
Garage spaces 2
Garage type -
Other parking spaces 2
Total parking spaces 4
Property History
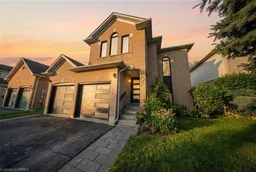 27
27