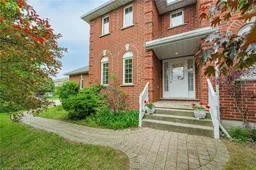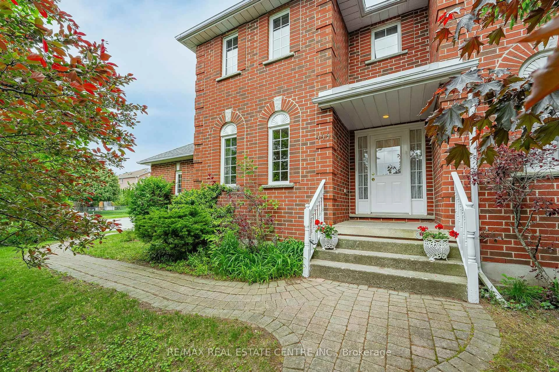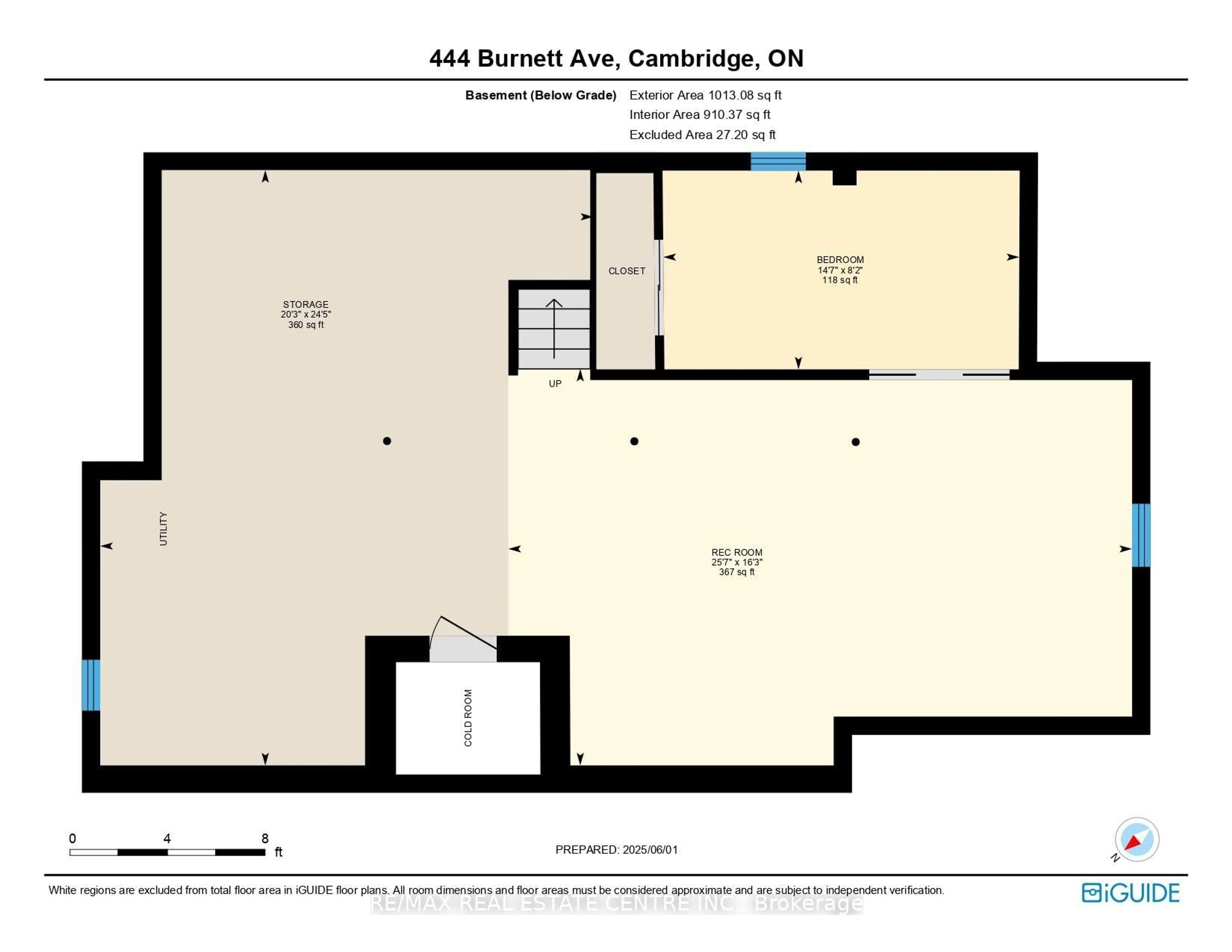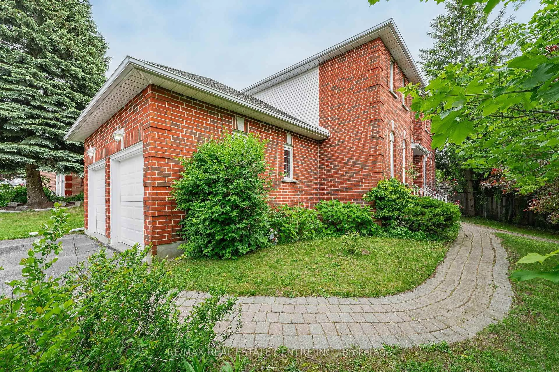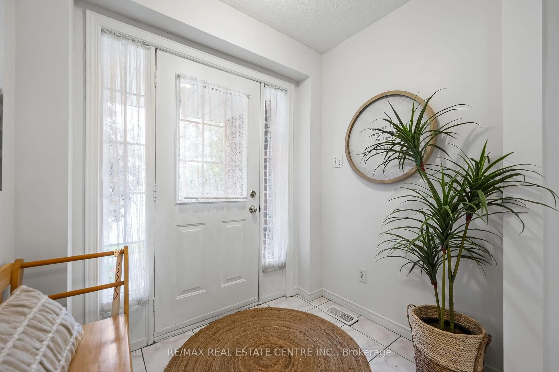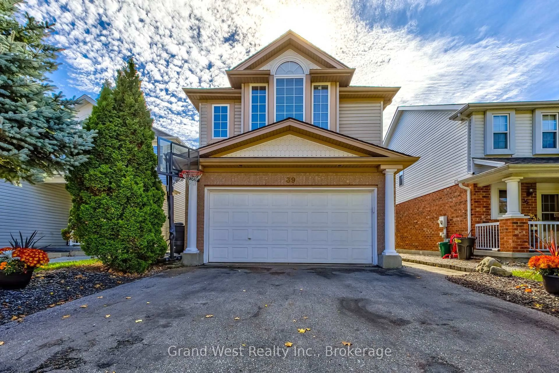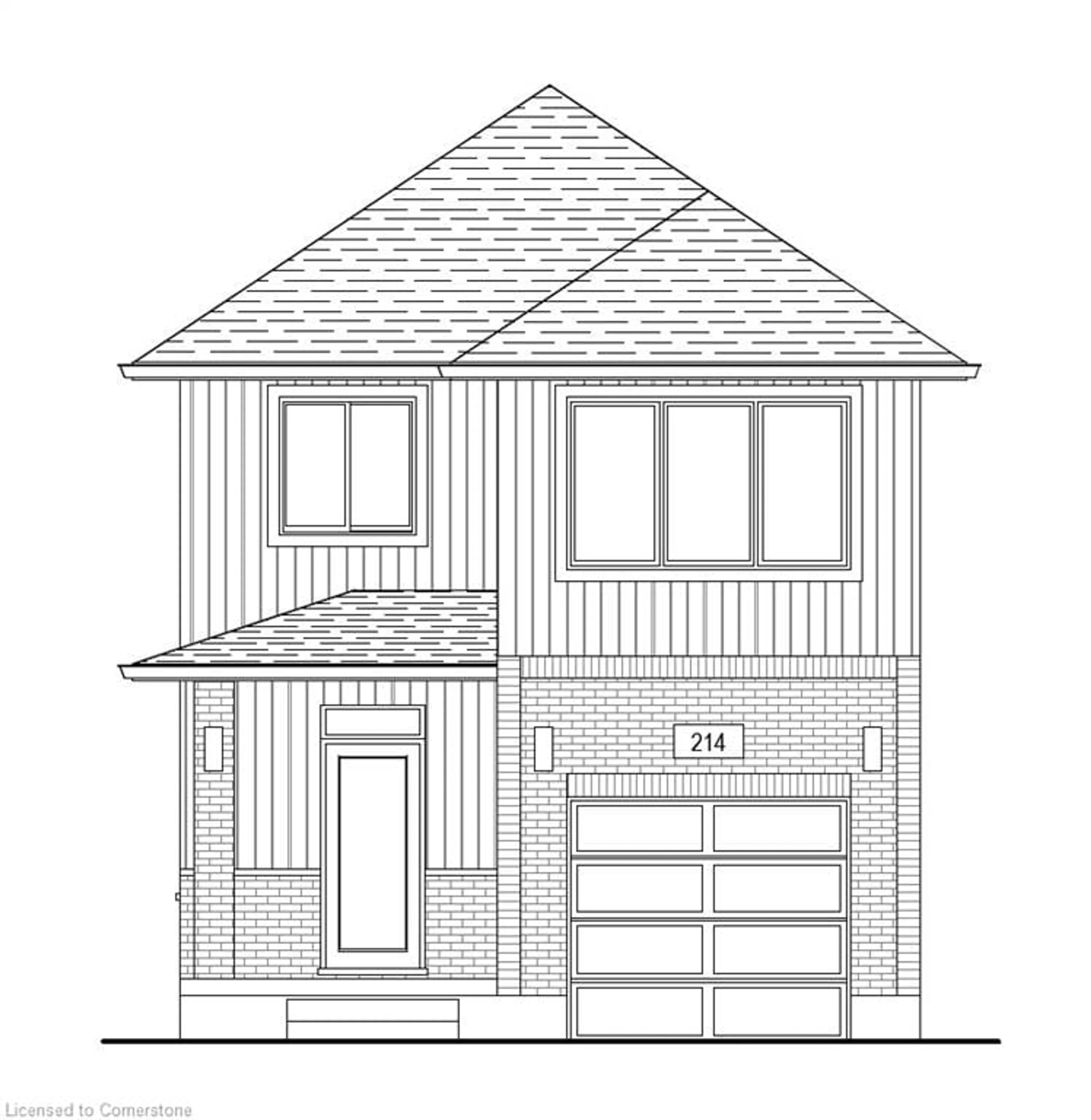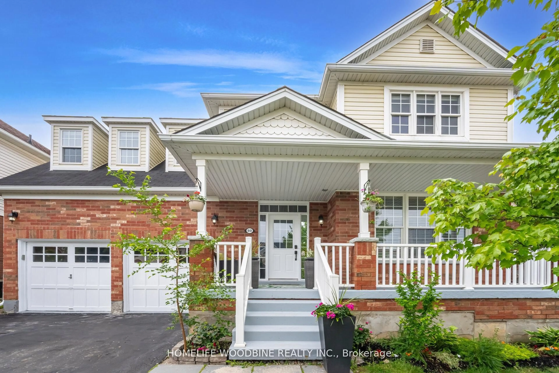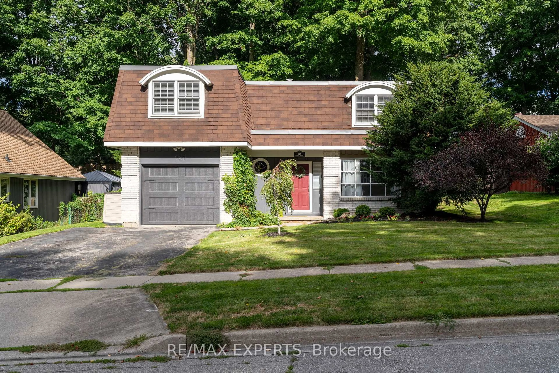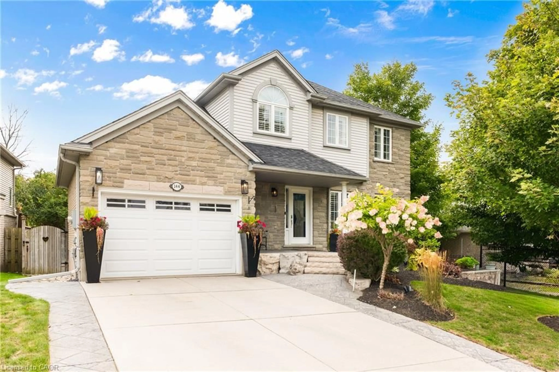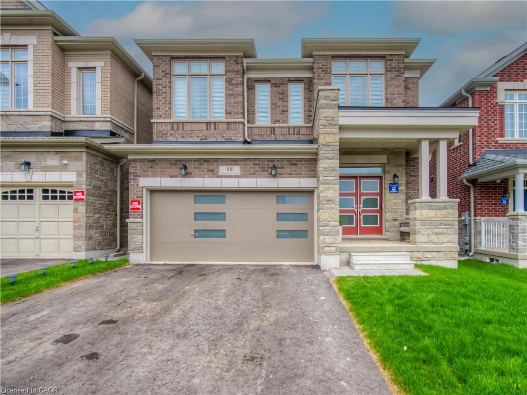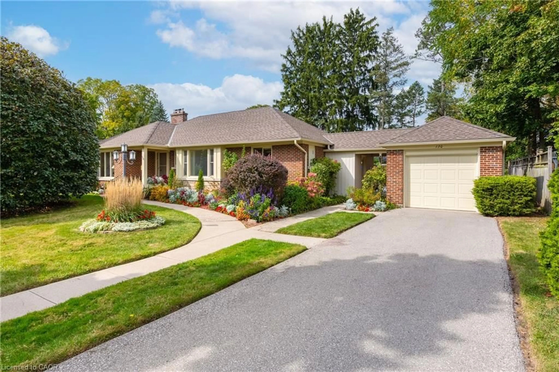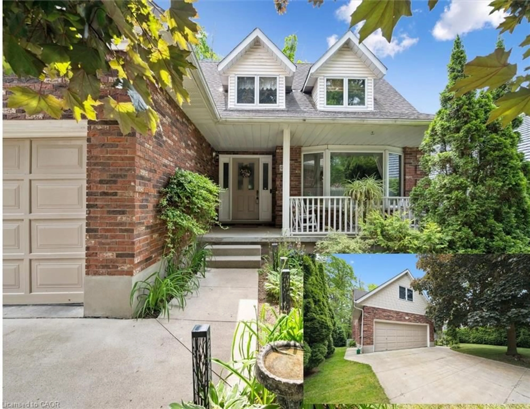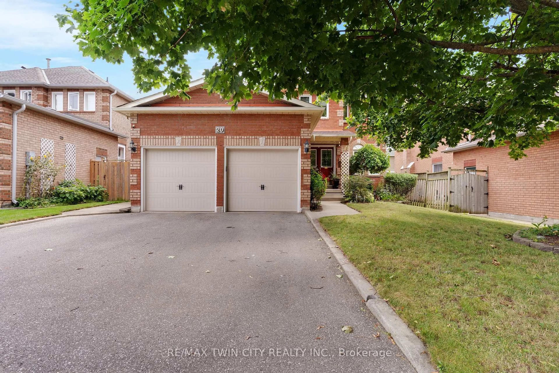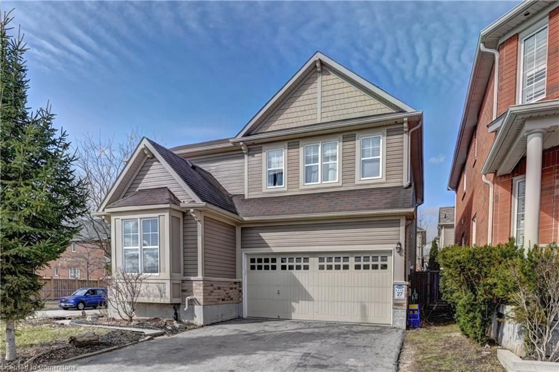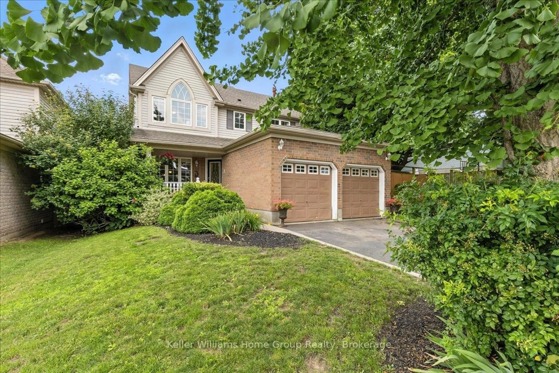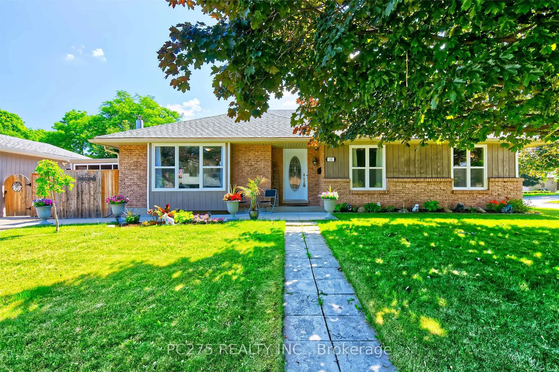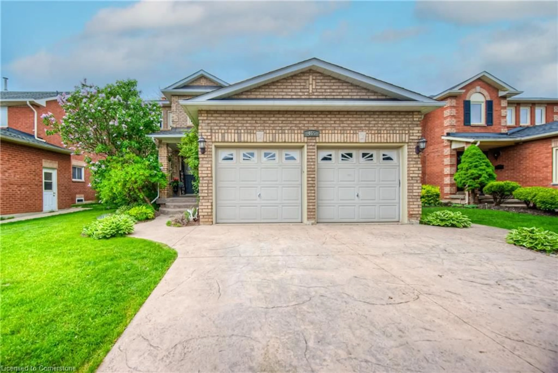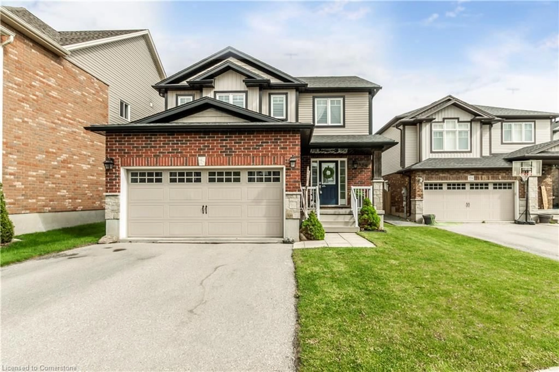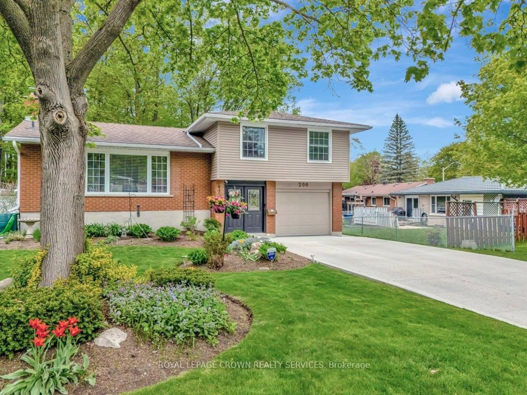444 Burnett Ave, Cambridge, Ontario N1T 1L3
Contact us about this property
Highlights
Estimated valueThis is the price Wahi expects this property to sell for.
The calculation is powered by our Instant Home Value Estimate, which uses current market and property price trends to estimate your home’s value with a 90% accuracy rate.Not available
Price/Sqft$524/sqft
Monthly cost
Open Calculator

Curious about what homes are selling for in this area?
Get a report on comparable homes with helpful insights and trends.
+116
Properties sold*
$763K
Median sold price*
*Based on last 30 days
Description
Spacious 4-Bedroom Family Home with Double Garage and Partially Finished Basement. Welcome to this beautifully maintained 4-bedroom, 3-bathroom home offering a thoughtful layout and plenty of space for the entire family. Located in a family-friendly neighborhood, this home blends comfort and practicality with charming details throughout. Step inside to find a warm and inviting main floor family room featuring rich hardwood floors, perfect for cozy evenings or casual entertaining. The family room opens directly into a classic oak kitchen, complete with ample cabinetry and counter space. A sliding door walkout leads from the kitchen to a raised deck and fully fenced backyard, ideal for summer barbecues, pets, or children's play. Enjoy more formal gatherings in the separate dining room, also adorned with hardwood flooring, creating a refined yet welcoming atmosphere. The kitchen features easy-to-maintain vinyl flooring, while the front hall is finished in durable ceramic tile for a clean and stylish entry. The main floor laundry room doubles as a mudroom, offering direct access from the double car garage perfect for busy mornings or unloading groceries. A powder room is also located on the main level, with access to the basement staircase for added functionality. Upstairs, you'll find generously sized bedrooms to suit any family's needs. A beautiful hardwood staircase adds a touch of elegance to the central hall. The partially finished basement provides a great opportunity for additional living space whether you're looking to create a rec room, home office, or gym, the potential is endless. This home offers a blend of traditional charm and modern convenience, ideal for families looking for space, functionality, and a welcoming place to call home.
Property Details
Interior
Features
Main Floor
Living
3.51 x 4.37Dining
3.48 x 4.01Kitchen
3.12 x 3.53Breakfast
2.21 x 2.36Exterior
Features
Parking
Garage spaces 2
Garage type Attached
Other parking spaces 2
Total parking spaces 4
Property History
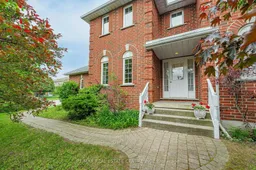 50
50