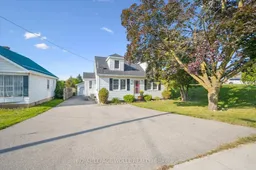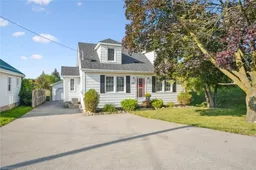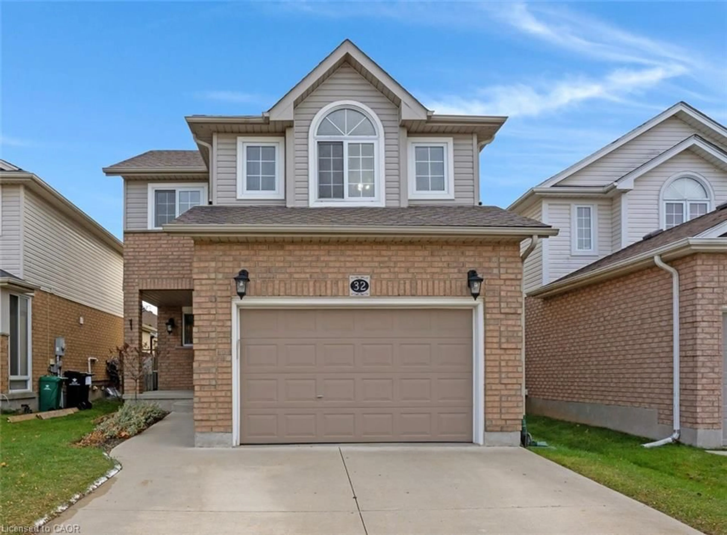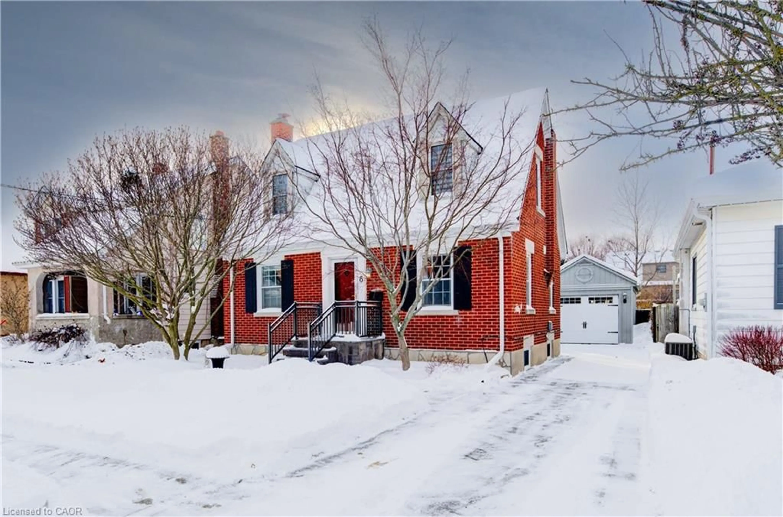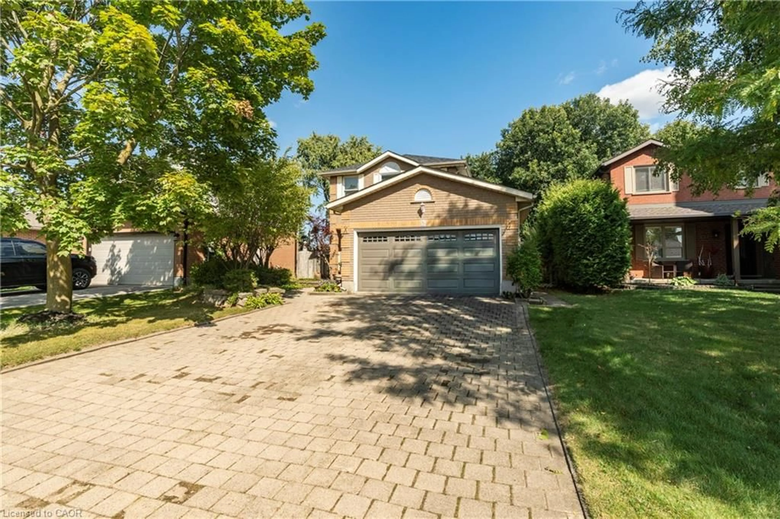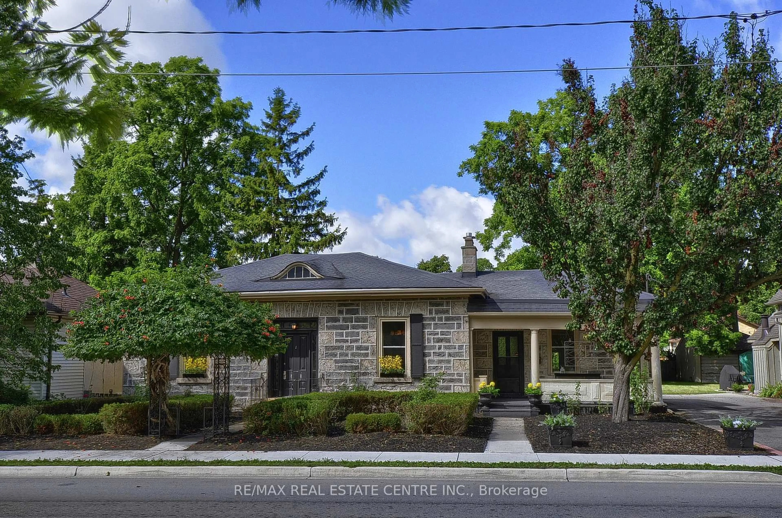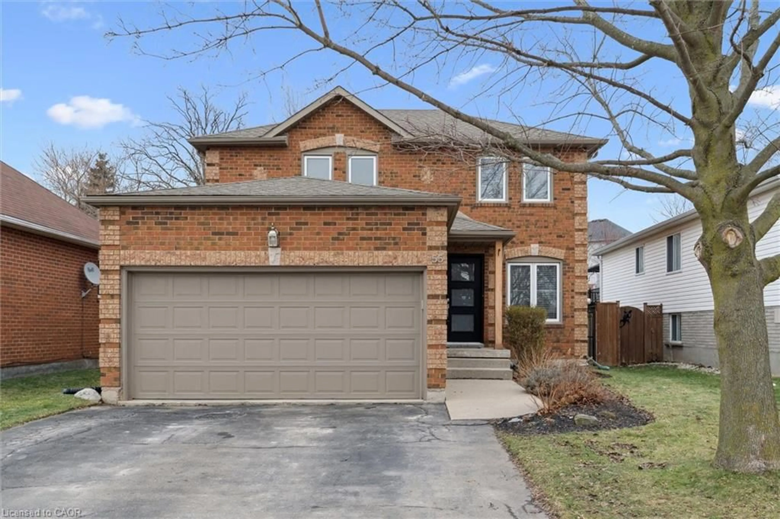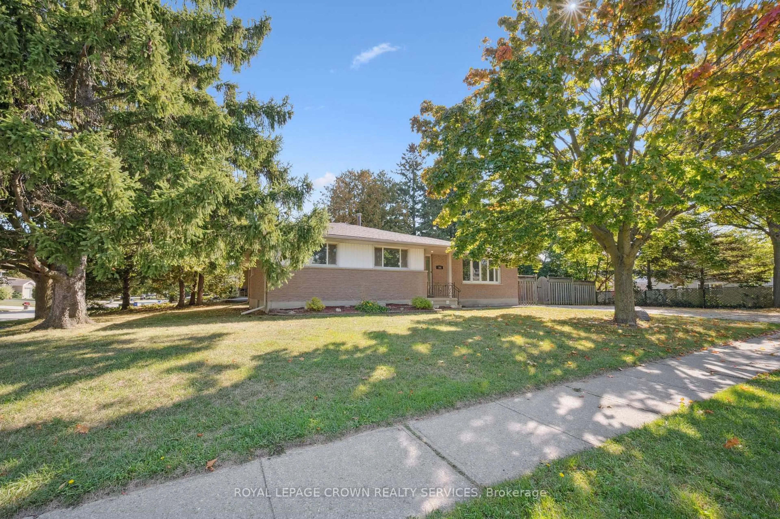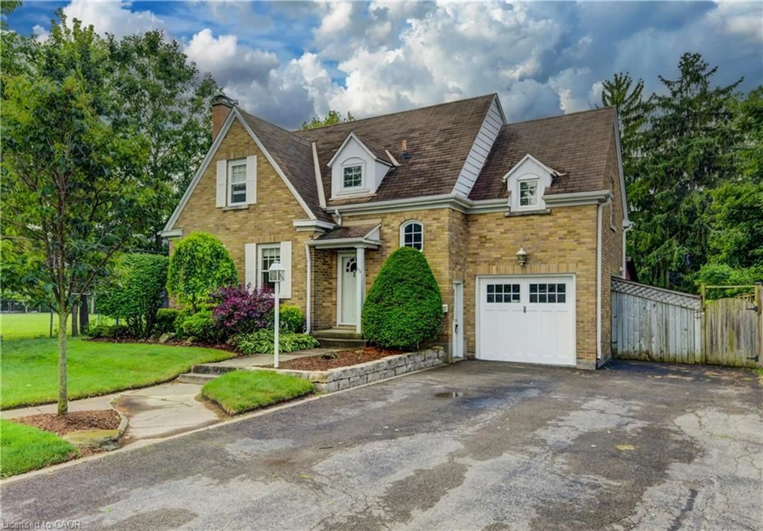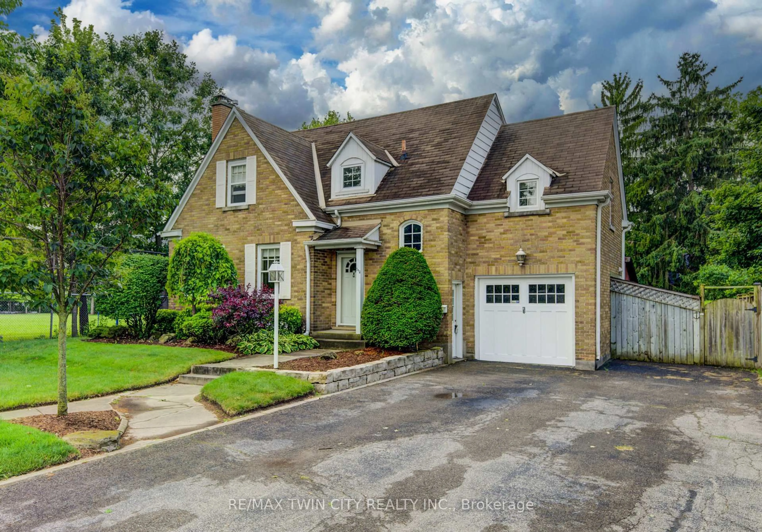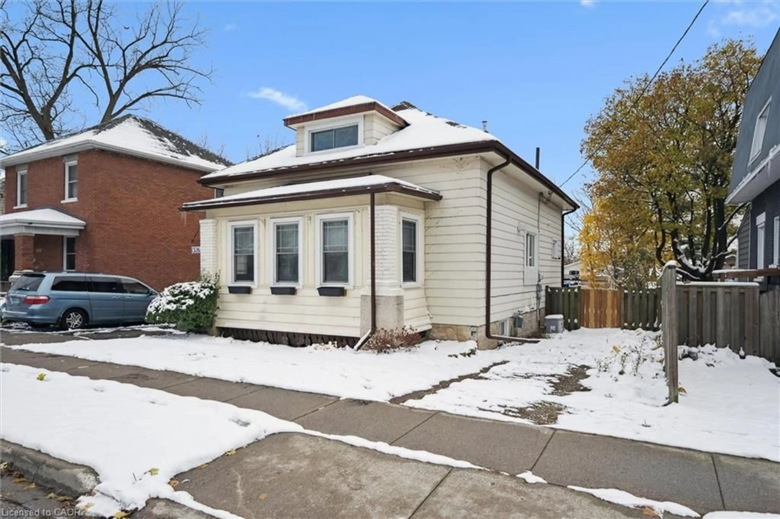This Cape Cod style 1.5 storey home in East Galt offers plenty of space with 3 bedrooms, a full bath on each level and a fully finished basement. Enjoy main-floor living with a bedroom that doubles as an office and walk-out access to the deck. The home is wonderfully bright, with an open concept layout, and is carpet-free with luxury vinyl plank floors installed throughout (2023/24). The show-stopper is the impressive 670 square foot heated garage with 50-amp electrical service and 220-volt outlet - perfect for the car enthusiast, workshop use, or EV charging. The garage is currently configured to include an office/storage space as well as parking for one - providing ultimate flexibility for your home business or hobbies. The oversized 49 x 182 yard is fully fenced and gated, enjoys southwestern exposure and connects to a spacious deck for entertaining. The expansive driveway provides double-wide parking and space for up to five vehicles. Located in a highly walkable neighbourhood surrounded by shopping and amenities, you're steps from transit, the Moffat Creek Trail, and the upcoming Cambridge Recreation Complex (opening in 2026). Zoned R4, this well maintained property combines comfort, functionality, and investment potential in one attractive package. Many updates in the home take the guess-work away for you with a new roof (2025), A/C (2023), furnace (2022) and more.
Inclusions: cabinet in bsmt storage area, TV mount
