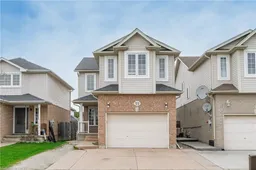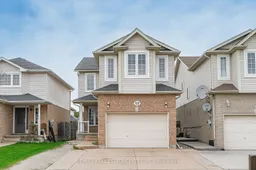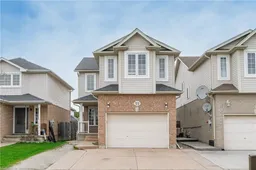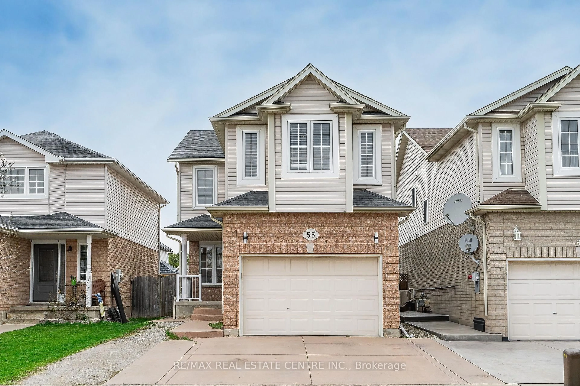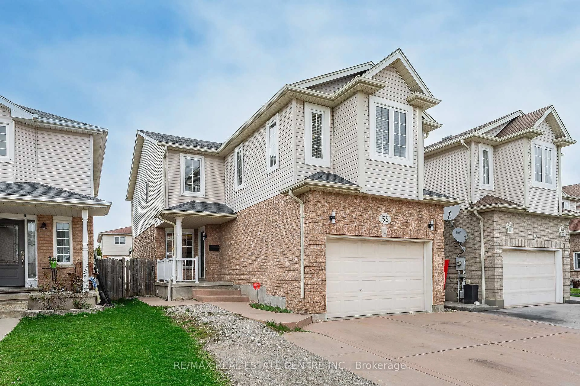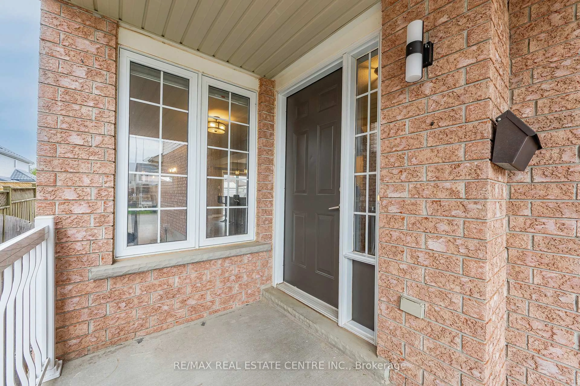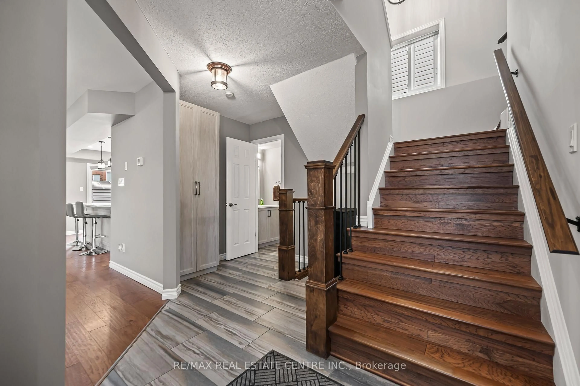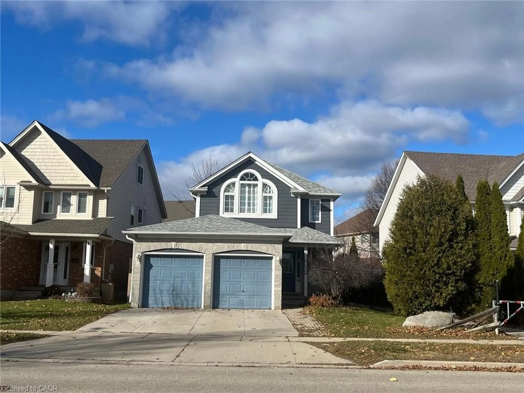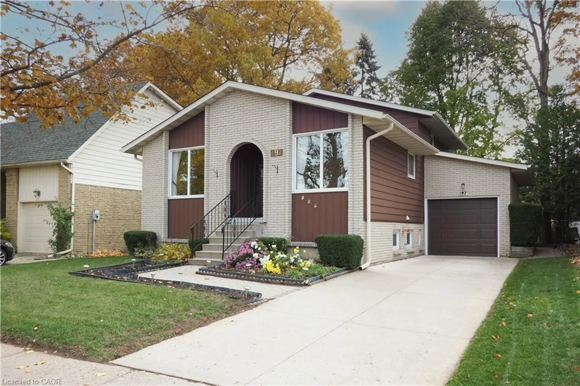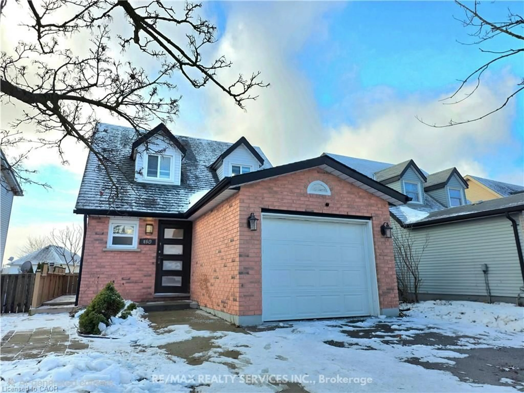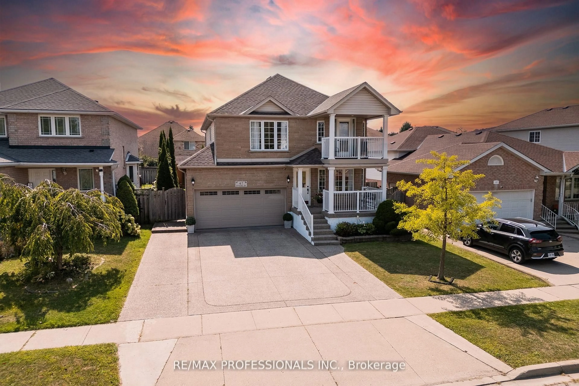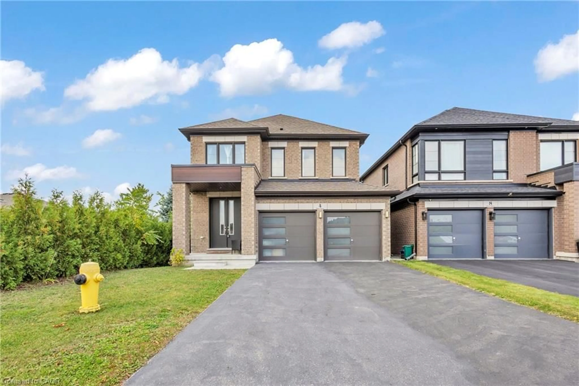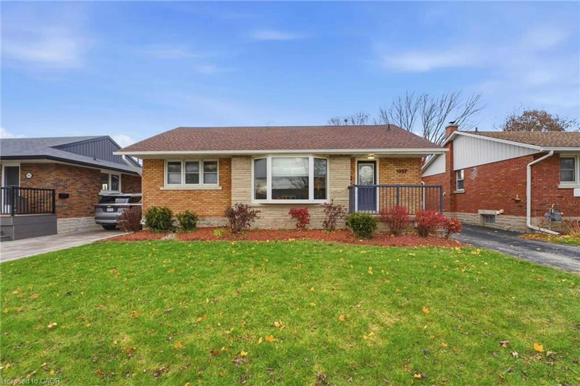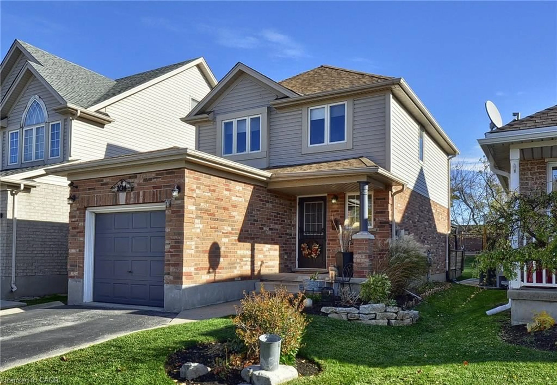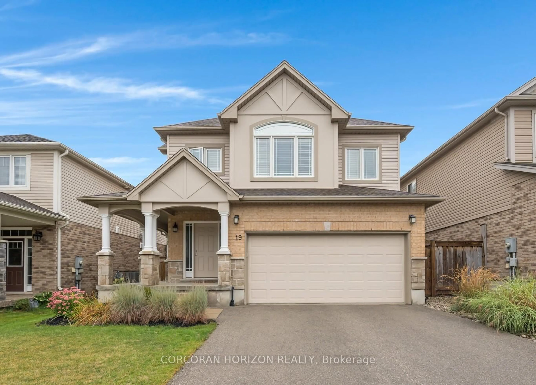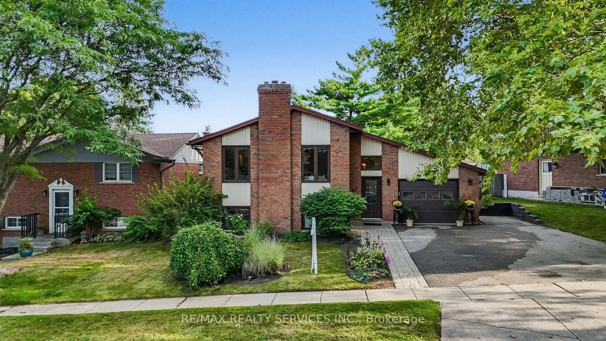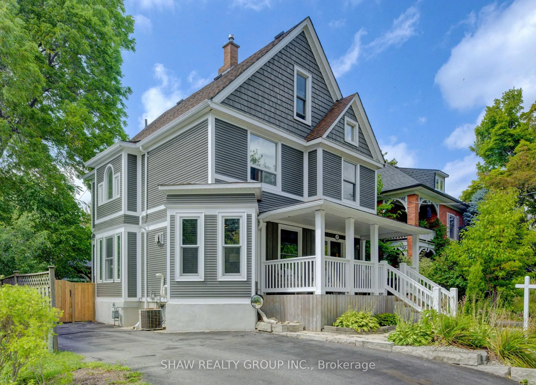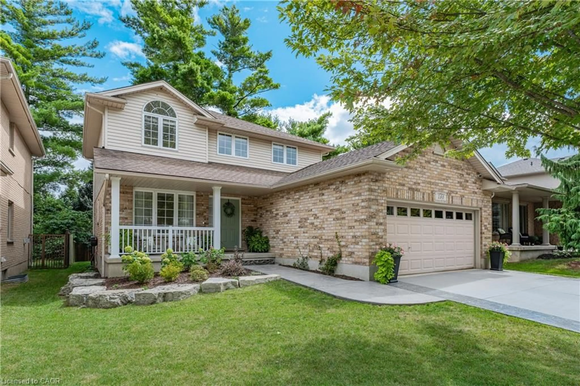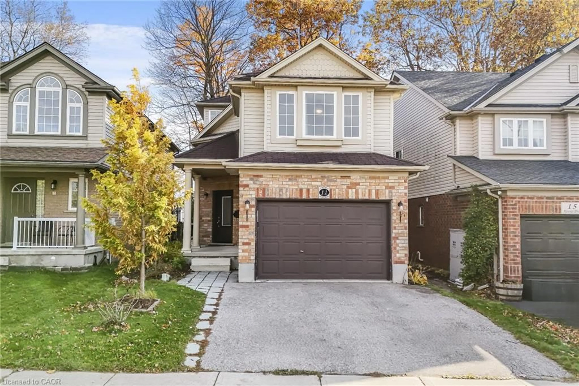55 LILYWOOD Dr, Cambridge, Ontario N1P 1G9
Contact us about this property
Highlights
Estimated valueThis is the price Wahi expects this property to sell for.
The calculation is powered by our Instant Home Value Estimate, which uses current market and property price trends to estimate your home’s value with a 90% accuracy rate.Not available
Price/Sqft$437/sqft
Monthly cost
Open Calculator
Description
Welcome to this beautifully renovated 3 bedroom, 3.5 bathroom home offering 2,489 sq ft of total finished living space in a desirable East Galt neighbourhood. Close to top rated schools, parks, and amenities. Main and second floors feature engineered hardwood and premium tile throughout. Open concept layout with updated kitchen complete with quartz countertops and large island overlooking the dining and living areas. Upper level includes spacious family room with gas fireplace. Primary bedroom features walk in closet and private ensuite. All bathrooms updated with modern finishes. Fully finished basement provides additional living space ideal for rec room, office, or guest area. Oversized attached single garage (1.5) double driveway, and quality upgrades throughout. Move in ready. Book your showing today!
Property Details
Interior
Features
Main Floor
Kitchen
5.49 x 2.9Living
3.28 x 2.92Dining
4.57 x 3.33Bathroom
1.96 x 0.892 Pc Bath
Exterior
Features
Parking
Garage spaces 1.5
Garage type Attached
Other parking spaces 2
Total parking spaces 3
Property History
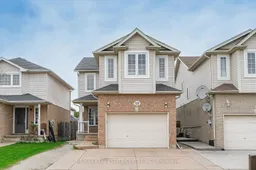 34
34