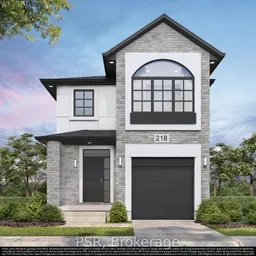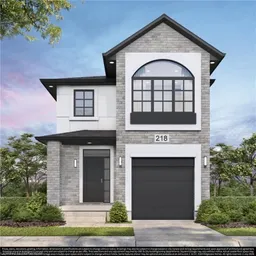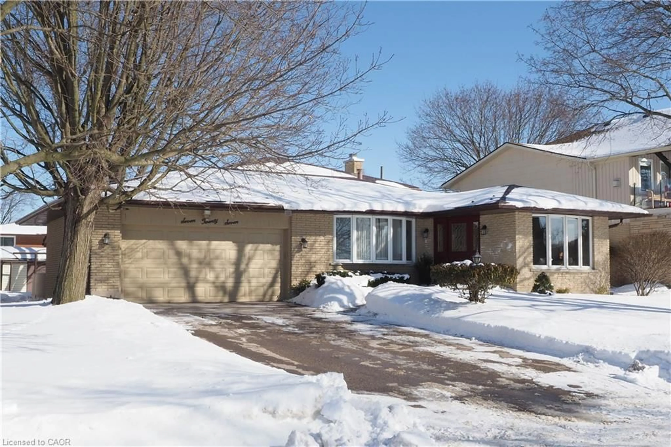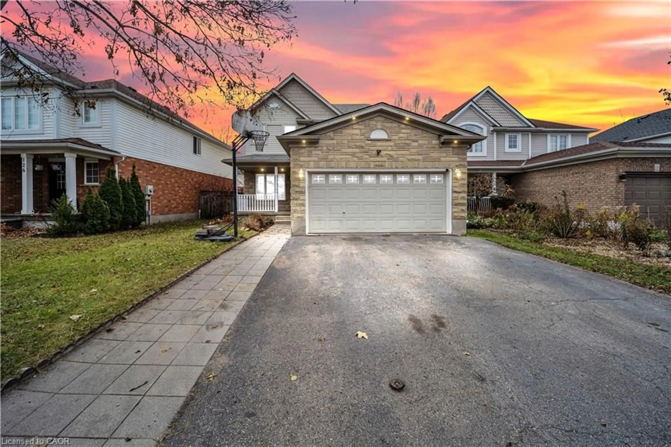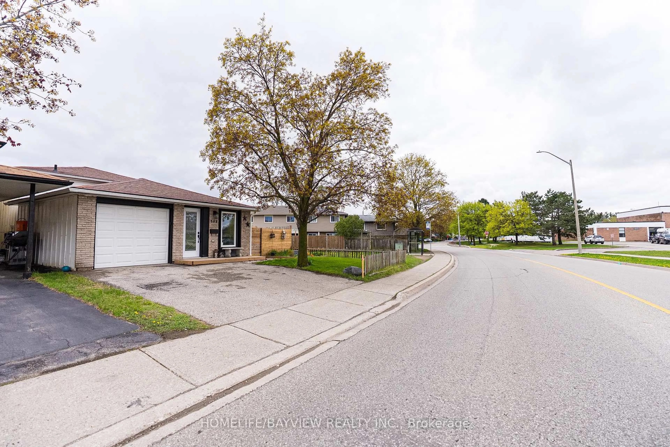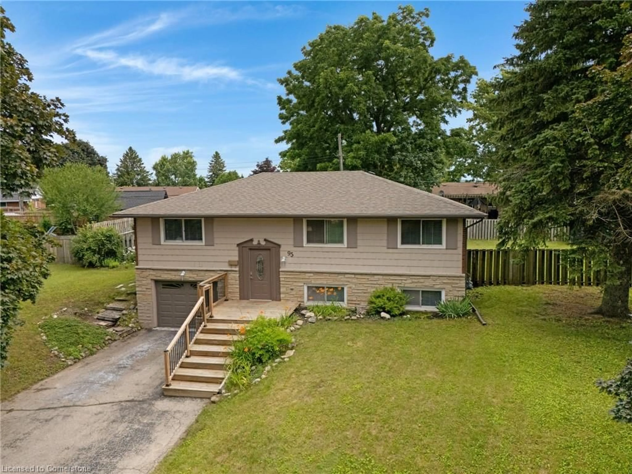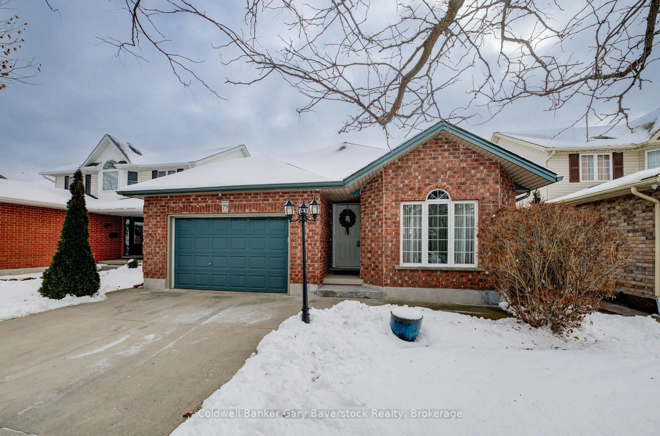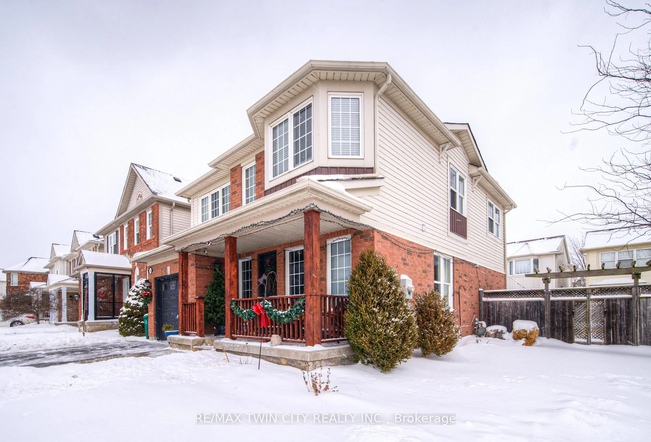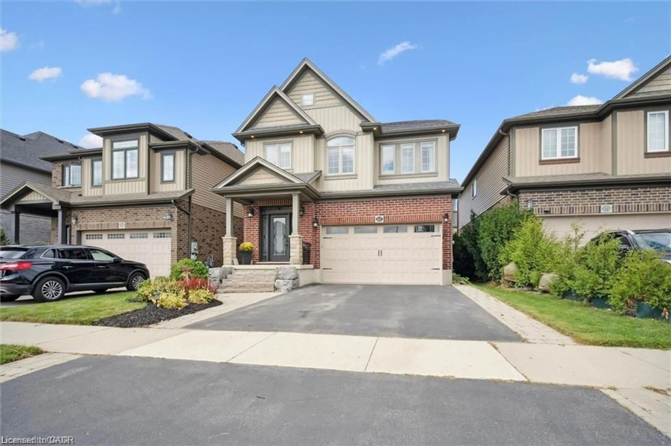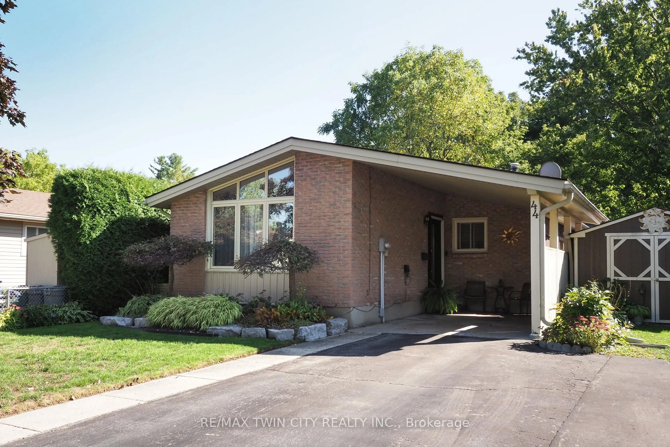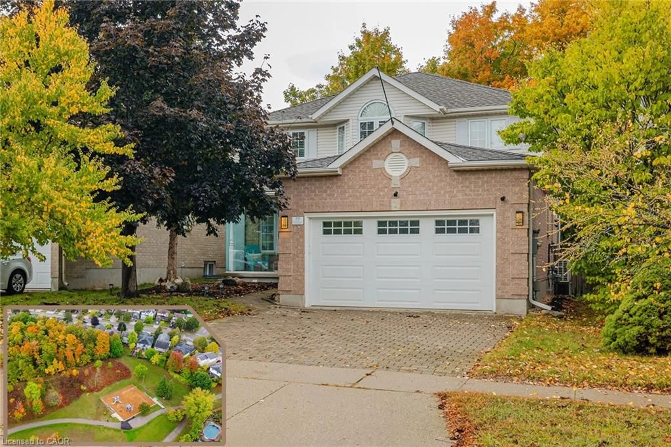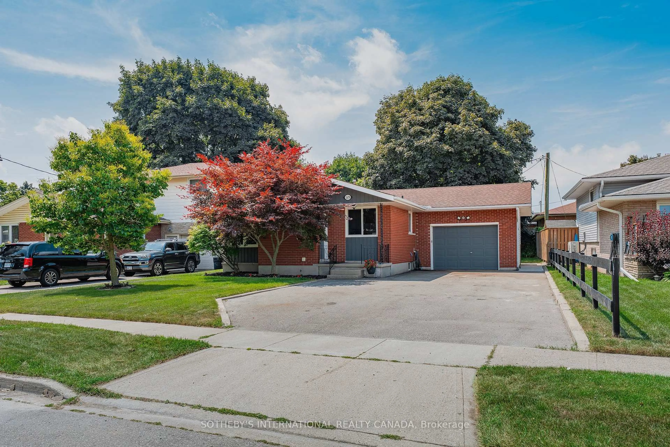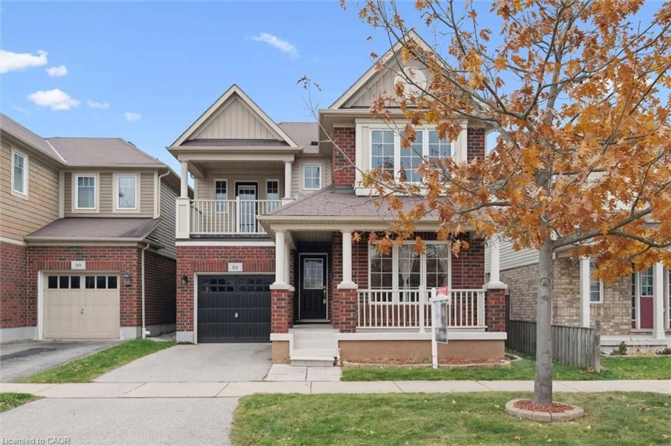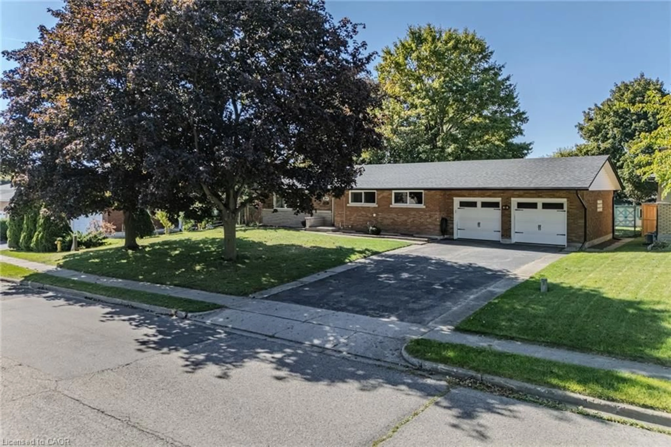OPEN HOUSE: Saturday & Sunday 1:00 PM - 5:00 PM at the model home / sales office located at 19 Rivergreen Cr., Cambridge. SINGLE DETACHED ORIGINAL SERIES PROMOS UNTIL OCTOBER 31ST, 2025: $45,000 off list price & $0 for Walk-out and Look-out lots & 50% off other lot premiums & 5 Builder's standard appliances & $5,000 Design Dollars & 5% deposit structure. Introducing The Langdon Introducing The Langdon, Elevation A, a stunning 1800 sq. ft. home located in the desirable Westwood Village community. This home offers 4 spacious bedrooms and 2.5 beautiful bathrooms, providing ample space for family living. The carpet-free main floor features a 9-foot ceiling and a large kitchen equipped with quartz countertops, an extended breakfast bar, a pantry, and plenty of counter space. The generous living room and dining room are perfect for entertaining. Upstairs, you'll find 4 generously sized bedrooms, including a large primary bedroom with a private ensuite and a walk-in closet. Bedroom #2 also boasts the convenience of a walk-in closet. This home is designed to provide comfort and functionality, making it an ideal choice for those seeking a blend of style and practicality. Premium walk-out lots, backing onto walking trails available.
Inclusions: Central air
