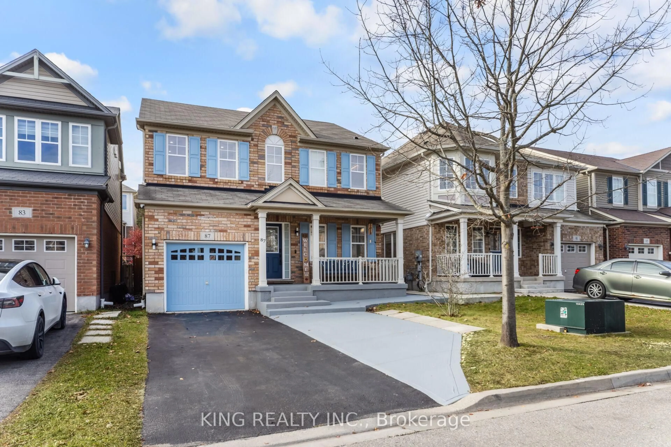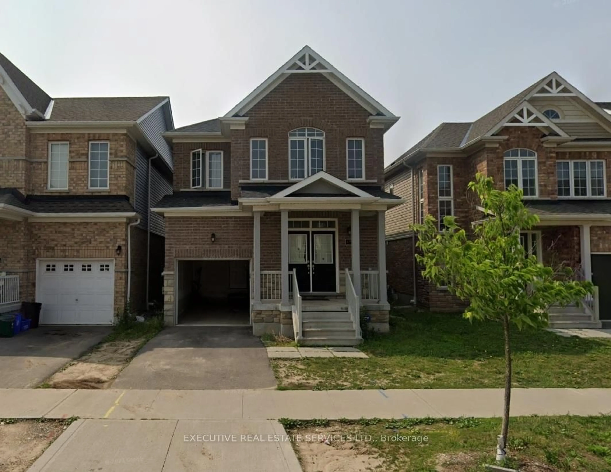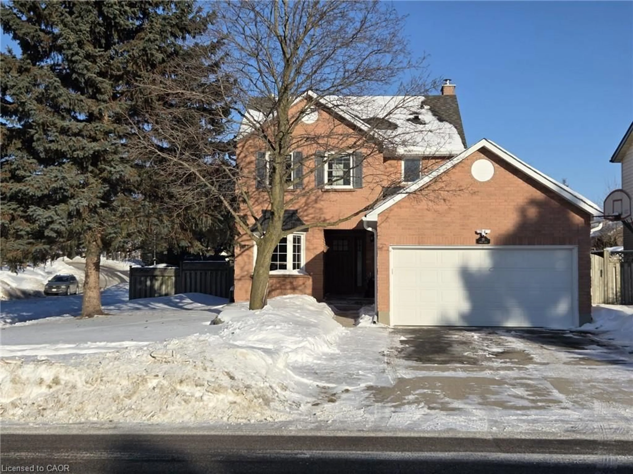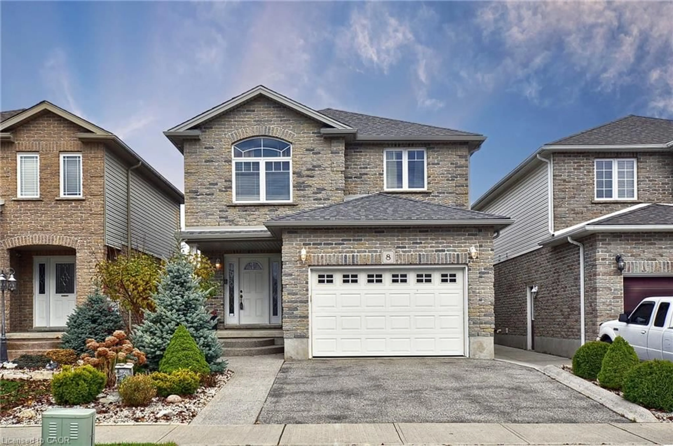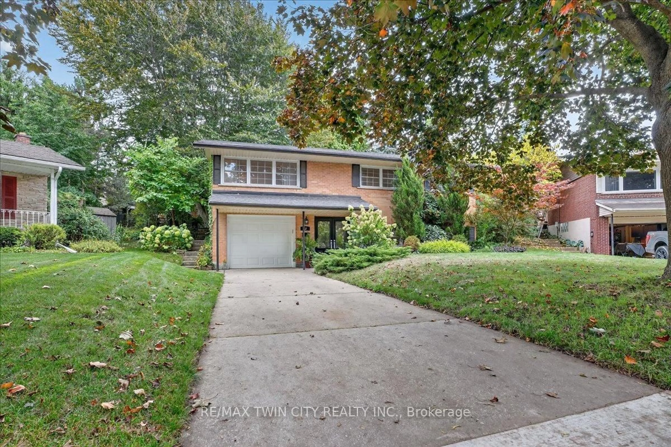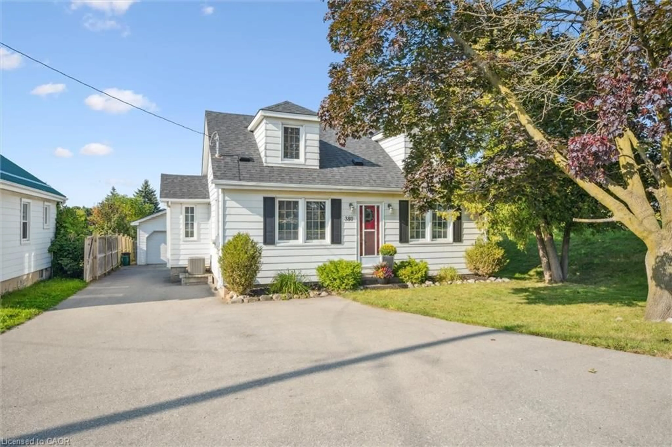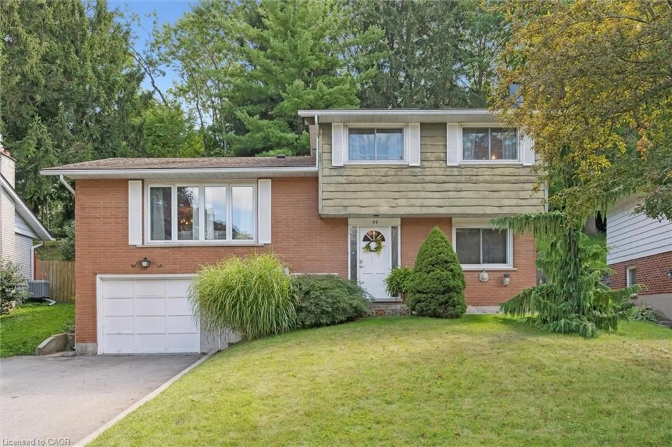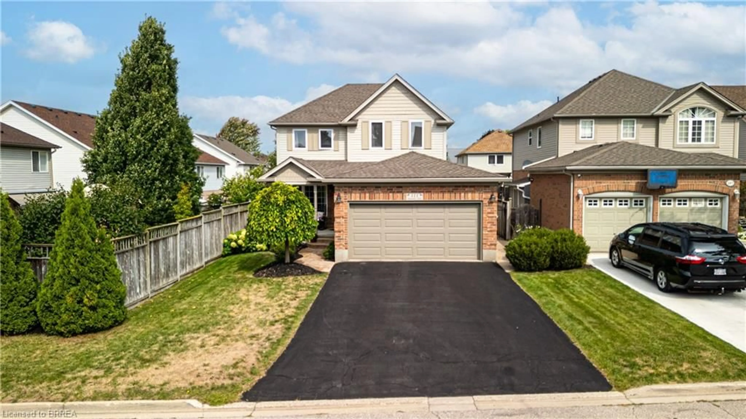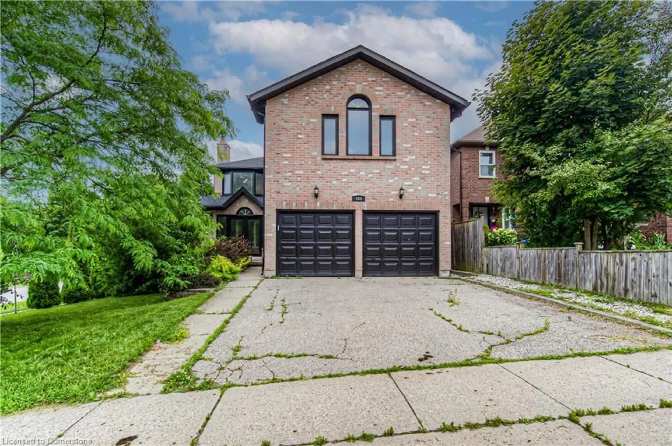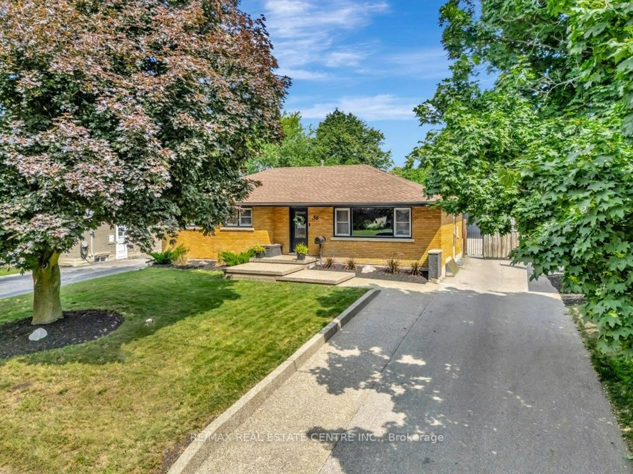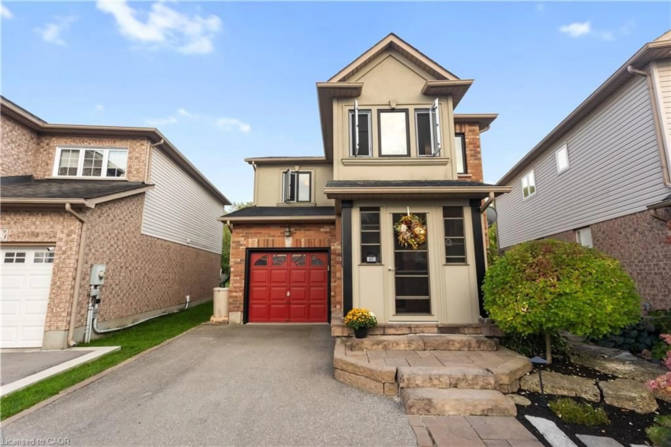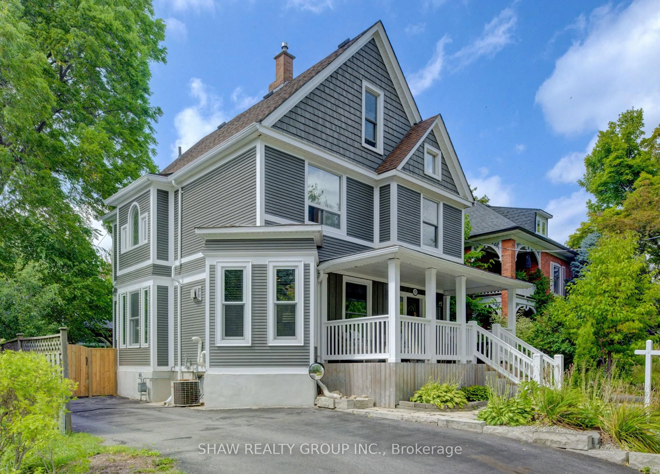Welcome to 423 Langlaw Drive – A Perfect Family Home in a Desirable Cambridge Neighbourhood. Nestled in a highly sought-after community, this beautifully maintained 4-bedroom, 3-bathroom detached home offers over 2,000 sq. ft. of living space with a bright, functional, and family-friendly layout. Featuring a rare 1.5-car attached garage, excellent curb appeal, and an irregular lot that provides added privacy, this home is sure to impress. Inside, the main floor boasts generous principal rooms filled with natural light, including a separate formal dining room, a spacious living area, and a well-appointed kitchen — all enhanced by rich hardwood floors that create an inviting and elegant feel. Upstairs, you’ll find four spacious bedrooms, including a serene primary suite with its own private ensuite bath, offering the perfect retreat at the end of the day. Ideally located near parks, schools, shopping, and local amenities, this home blends style, comfort, and convenience — making it a rare opportunity to secure your dream home in Cambridge.
Inclusions: Dishwasher,Dryer,Range Hood,Refrigerator,Stove,Washer,Window Coverings
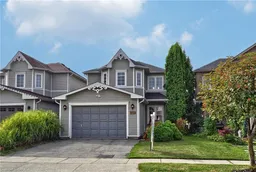 33
33

