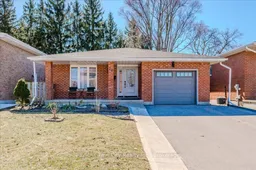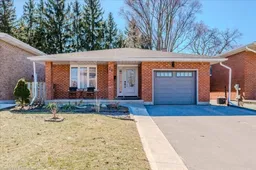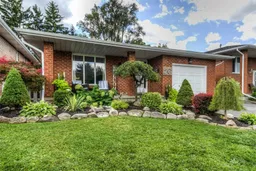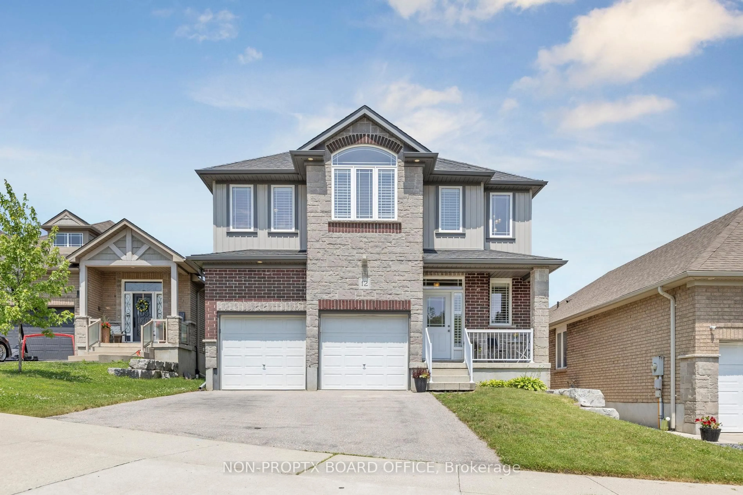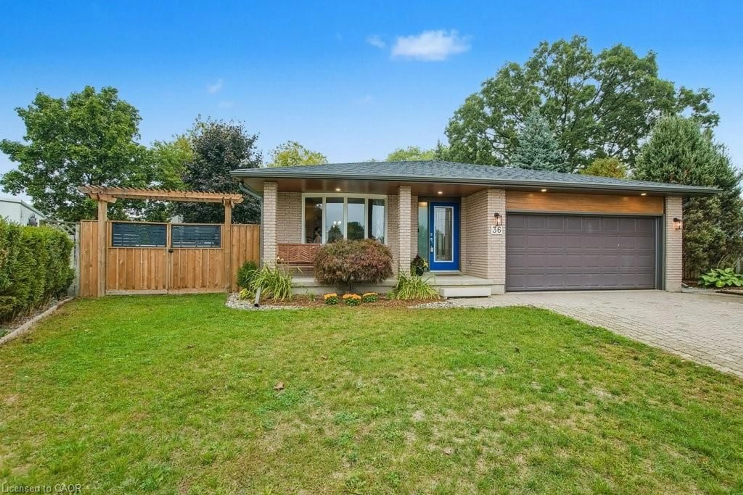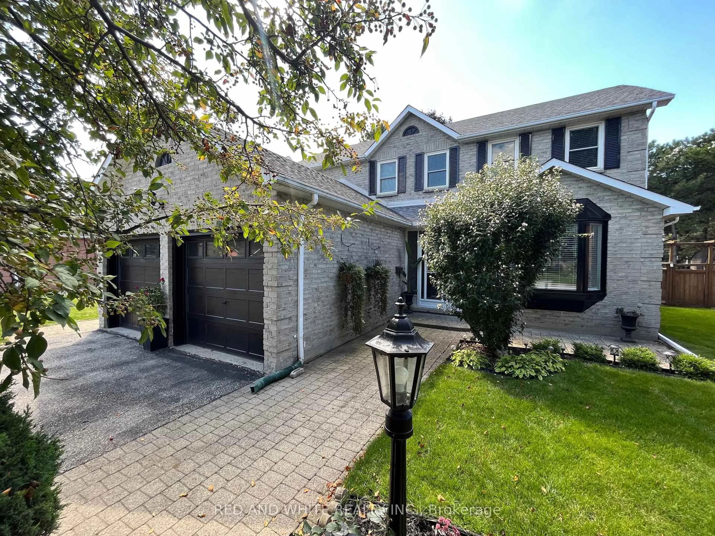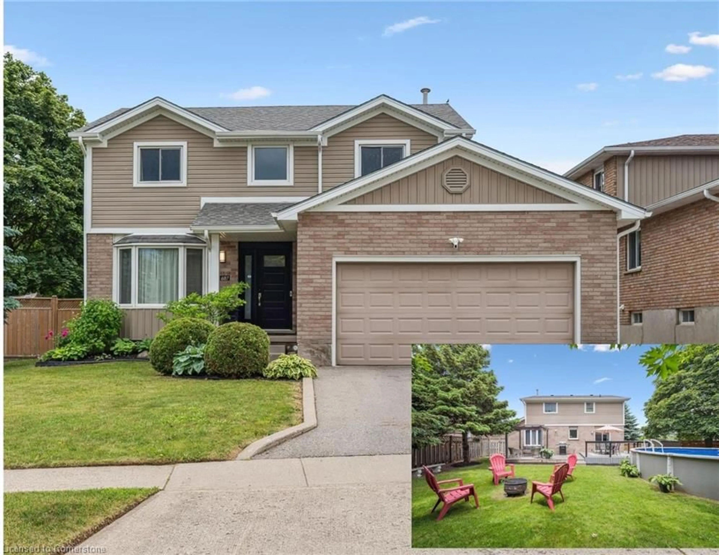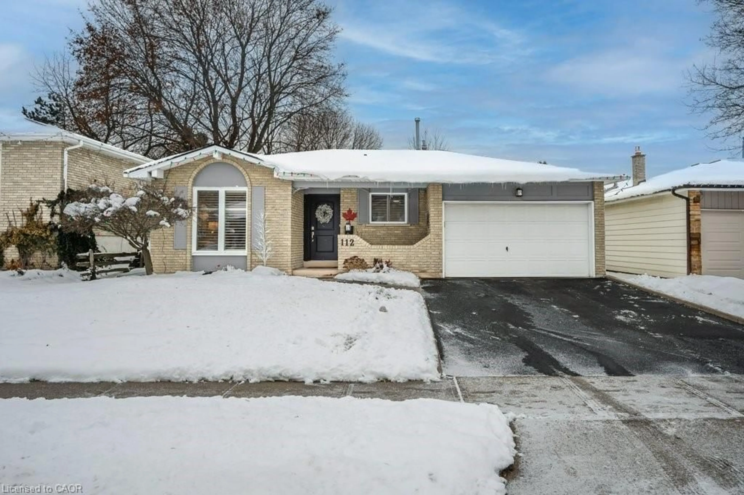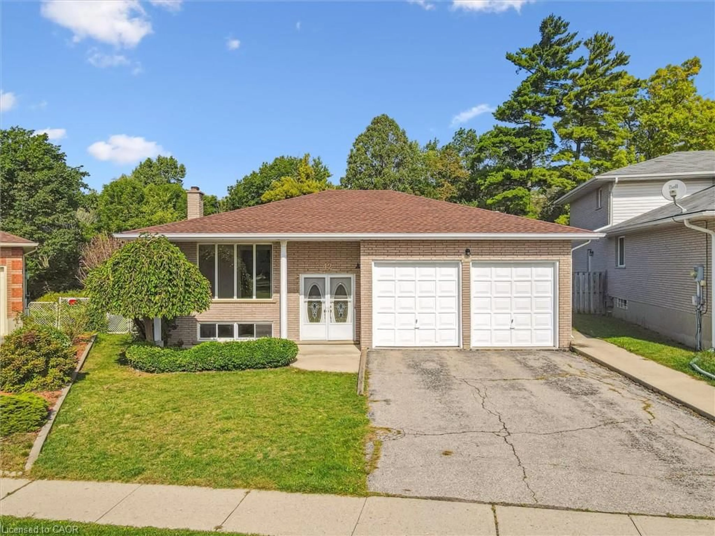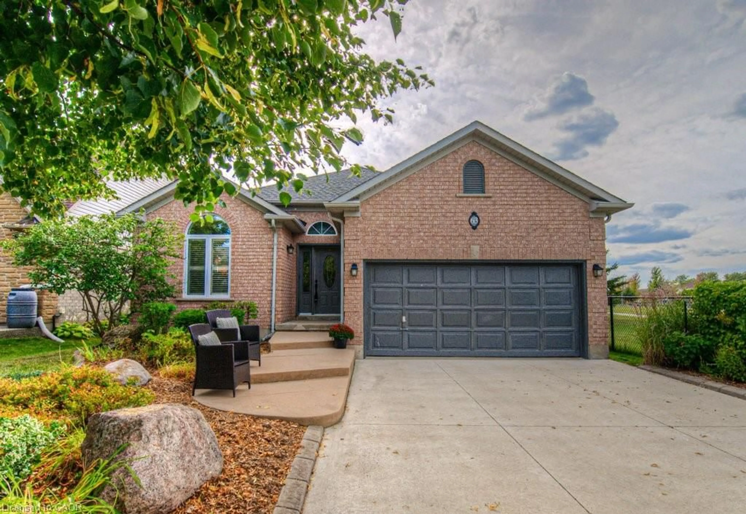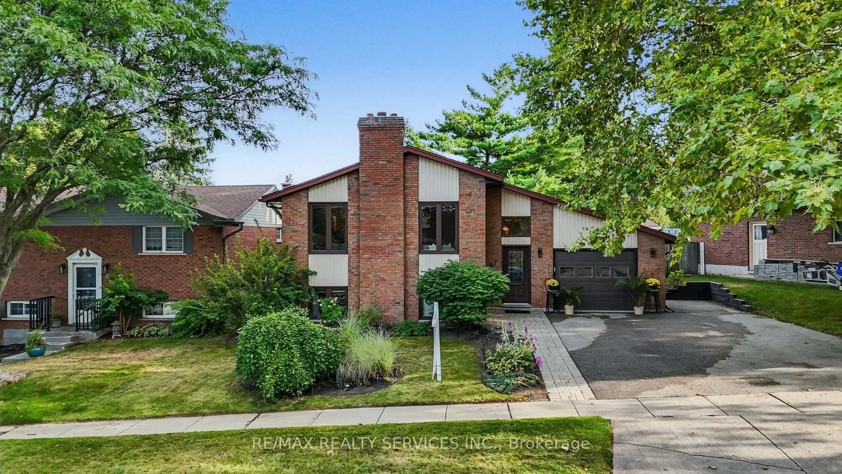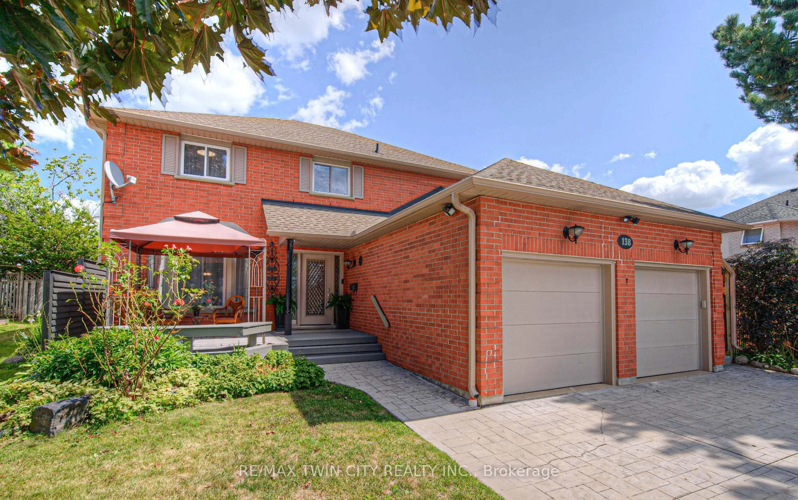Gorgeous backsplit in a family friendly neighborhood. Welcome to 26 Lorraine Dr in the East Galt portion of Cambridge. This home has nearly been fully updated and renovated. The main floor features a newer kitchen (2021) with quartz countertops, stainless steel appliances, newer luxury vinyl flooring (2021), pot lights and new light fixtures. The upstairs of the home offers 3 good sized bedrooms with updated laminate flooring and a 4 piece bathroom. The large primary bedroom also offers a newer ensuite bathroom and double closet. The 3rd level of the home is complete with new flooring, a beautiful fireplace, another bedroom and a walk out to the newer deck (2022). It also comes complete with a 3 piece washroom. The lower 4th level of the home is fully finished with a brand new bright white kitchen with stainless steel appliances and butcher block countertops (2024). This home offers great potential for an in-law set up. Other updates include garage door & opener (2021), newer windows & exterior doors (2021), light fixtures (2021-2022), driveway & walkway (2023-2024), and the roof (2024/2025). Don't delay, book your showing today and make this stunning home yours for years to come.
Inclusions: Central Vac,Dishwasher,Dryer,Refrigerator,Stove,Washer
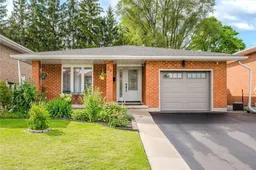 46
46