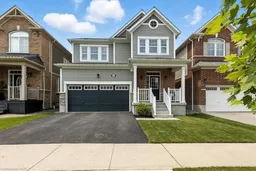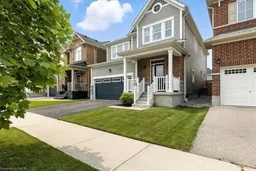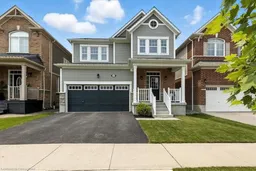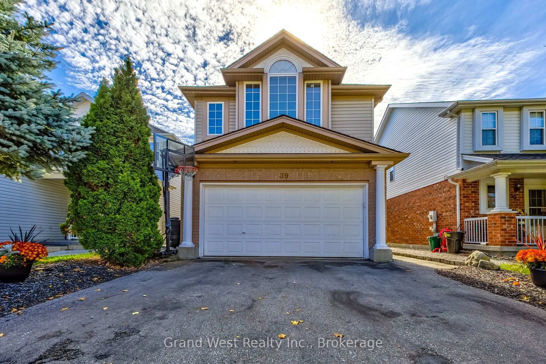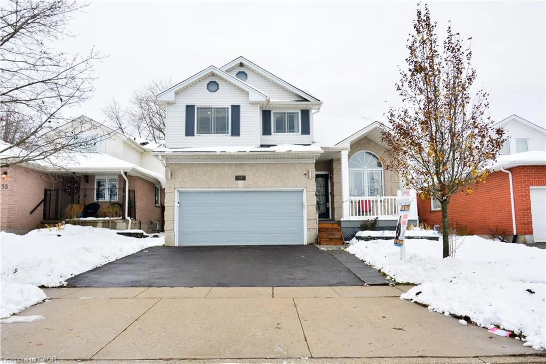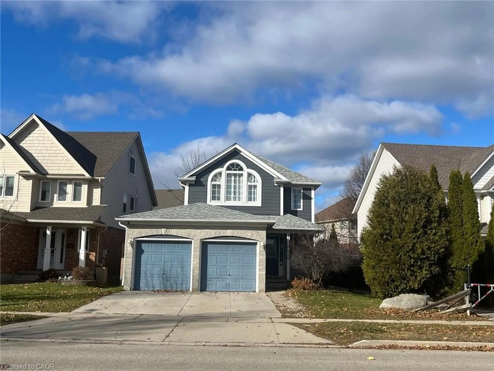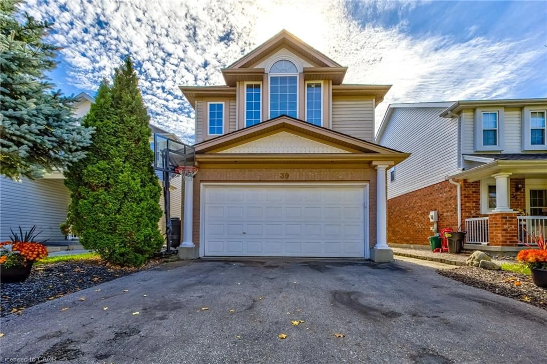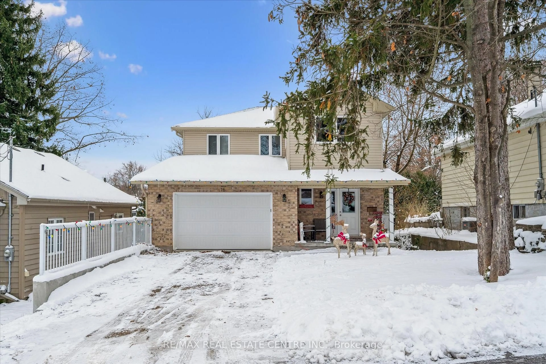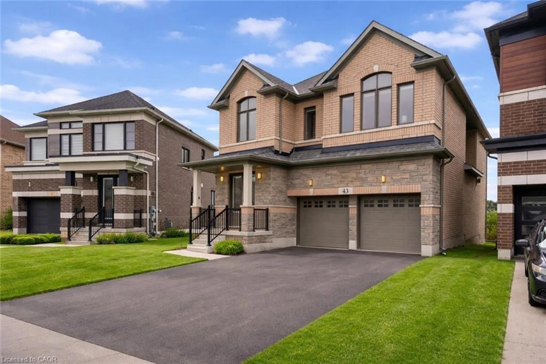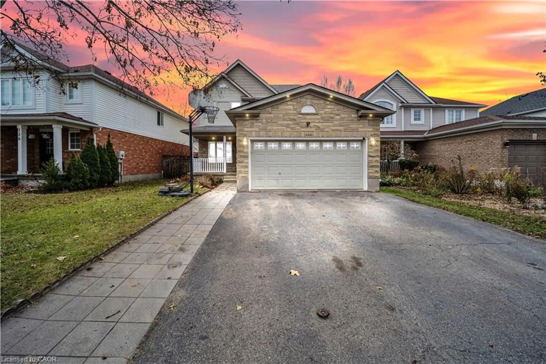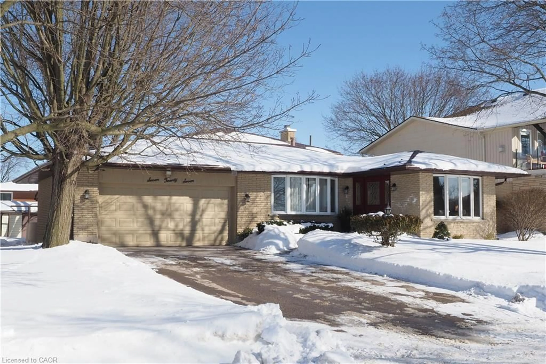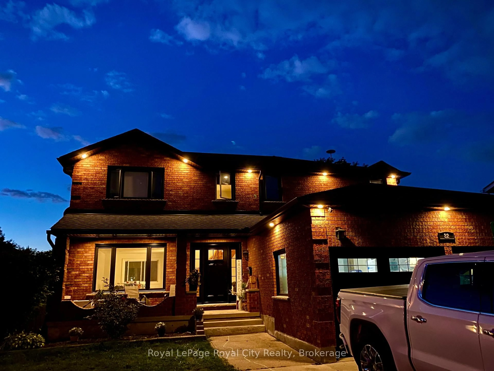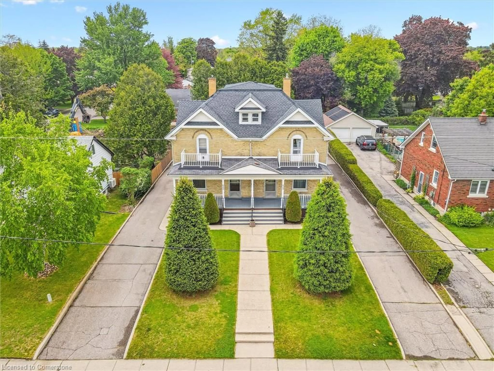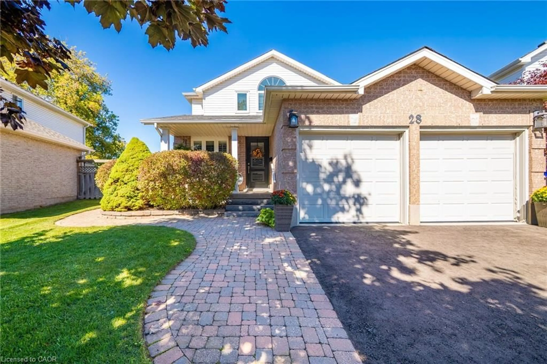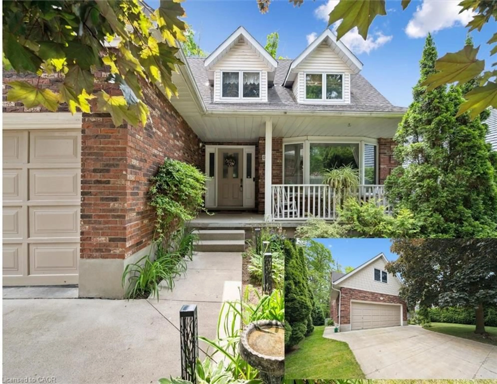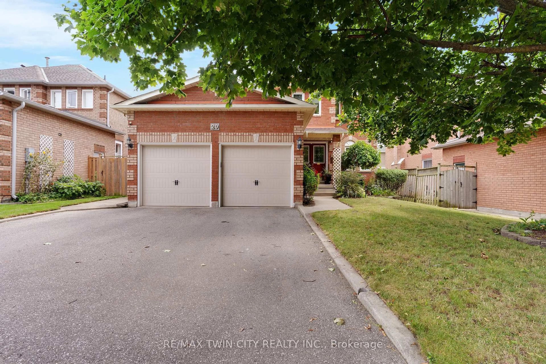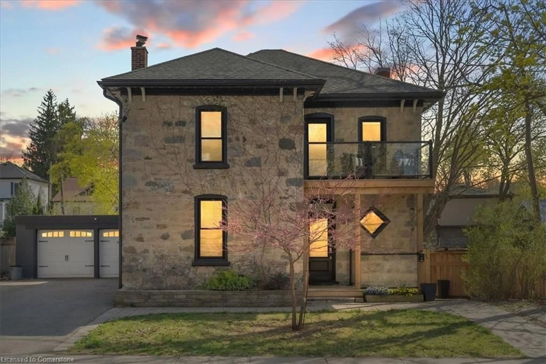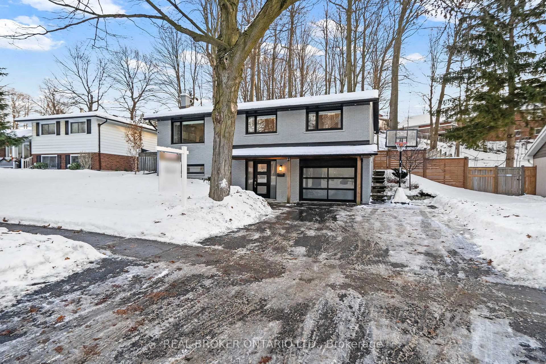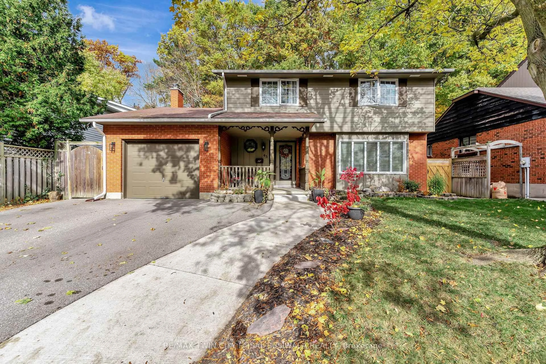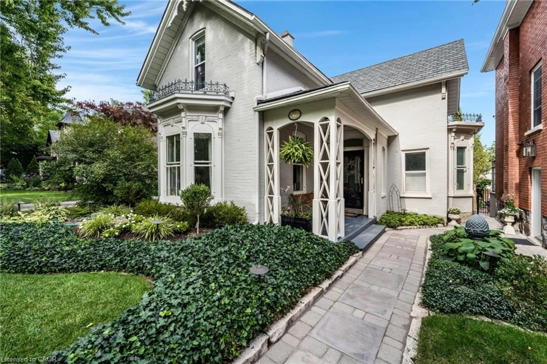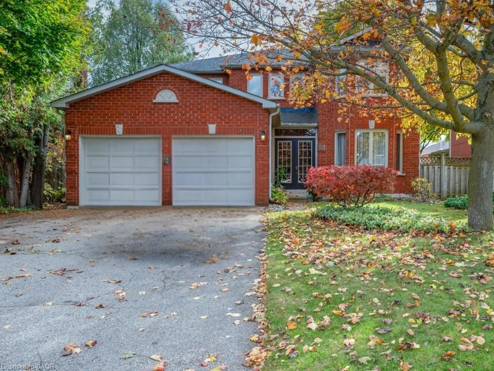Attractively priced at $915,000. This beautiful property is ready to "move in" condition. This contemporary home offers 3 bedroom, 3 bathroom breathtaking home, open concept, modern and 9ft ceilings throughout. See your custom designed kitchen with quartz countertops, upgraded stainless steel appliances (including Fischer and Paykel gas range, Meile dishwasher, Fischer and Paykel fridge, and Sony microwave) with an eat in kitchen/dining area and a breakfast bar. The living room includes pot lights, gas fireplace, ceiling fan, and plenty of windows for natural light all day long to create serenity and comfort. The oak staircase will lead you to an extra bonus space that can be used for an office, quiet sitting room, children's playroom or family room. The three bedrooms are generously sized. The primary bedroom has two walk in closets and a spacious ensuite bathroom with an enclosed glass shower. Laundry room (with LG washer and dryer) is conveniently located on the second floor. The home is painted in soft, neutral tones. The basement is unfinished, ready for your imagination. The backyard is fully fenced and finished with a concrete patio, gazebo, fire table, patio furniture and hot tub. The driveway was sealing in 2025. Sump pump was replaced in 2024. Don't miss out on the opportunity to call 504 Equestrian Way, your home. This is a family friendly neighborhood with quick access to the 401, Costco, KW, Guelph and walking trails close by.
Inclusions: Dishwasher,Dryer,Garage Door Opener,Gas Oven/Range,Gas Stove,Hot Tub,Hot Tub Equipment,Microwave,Range Hood,Refrigerator,Washer,Window Coverings
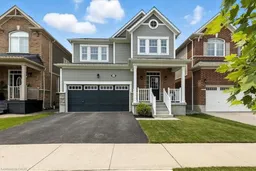 47
47