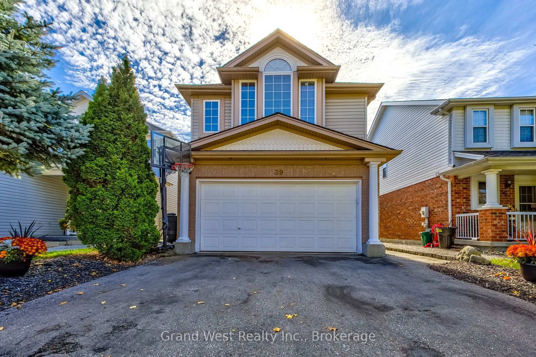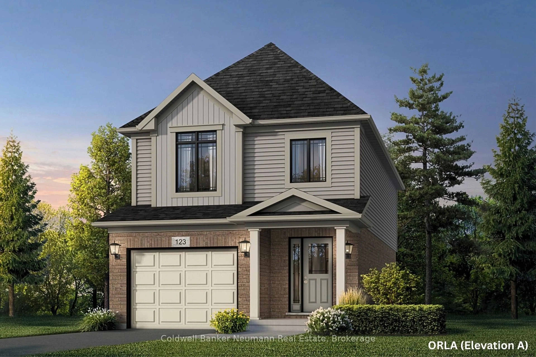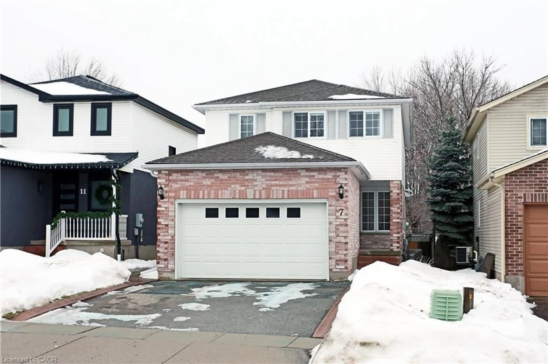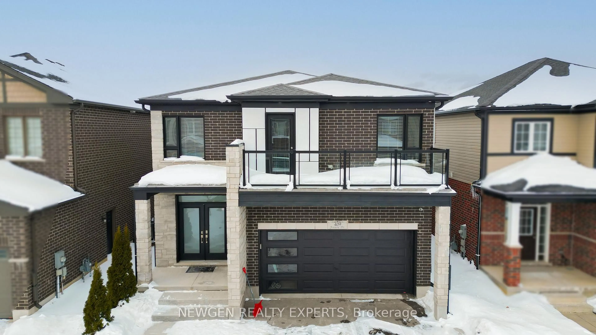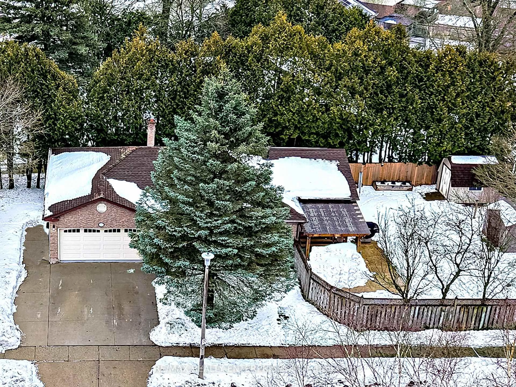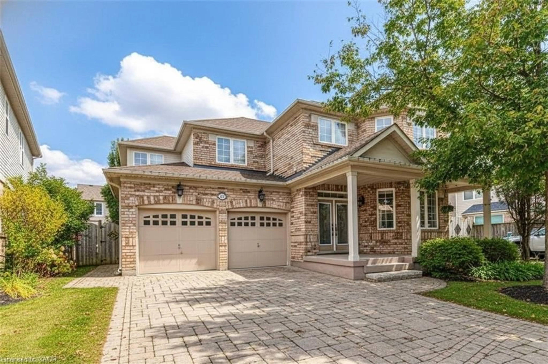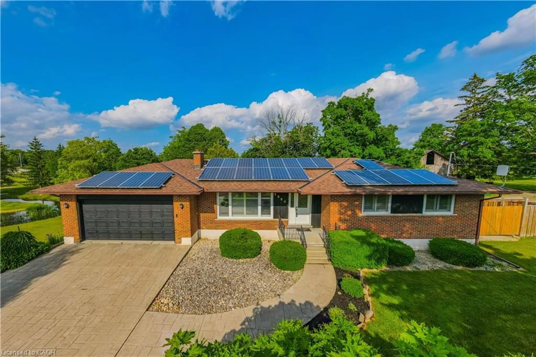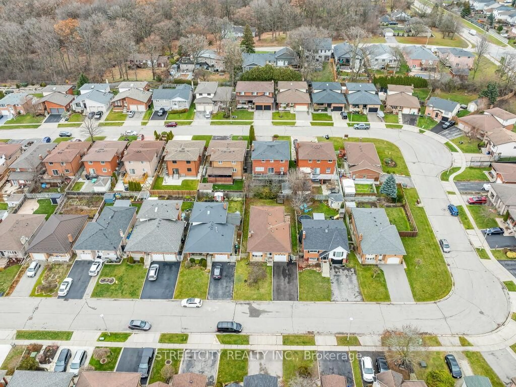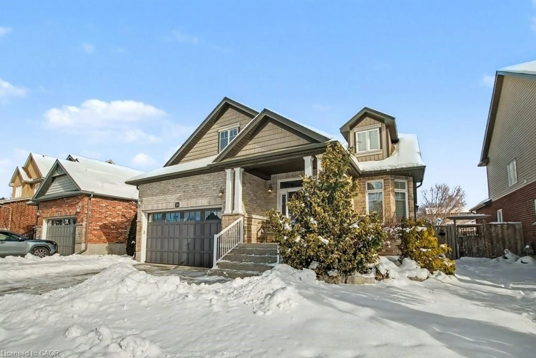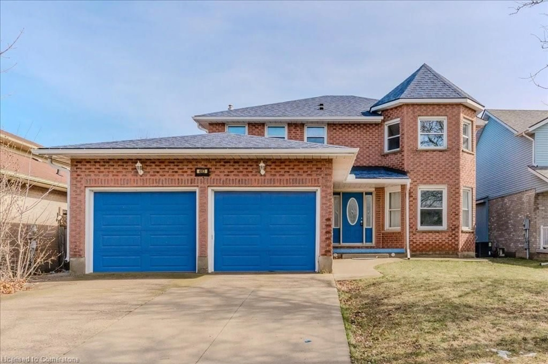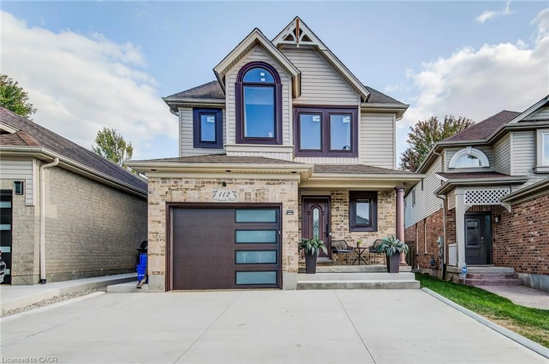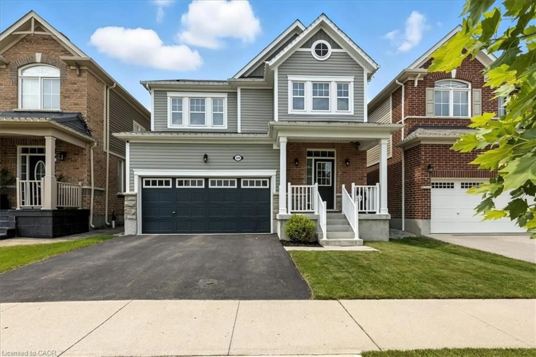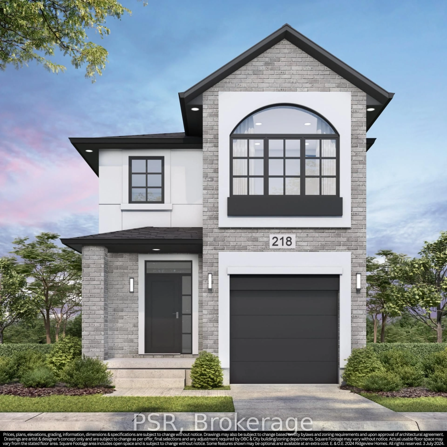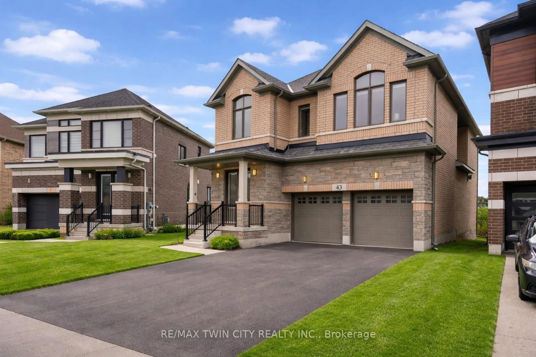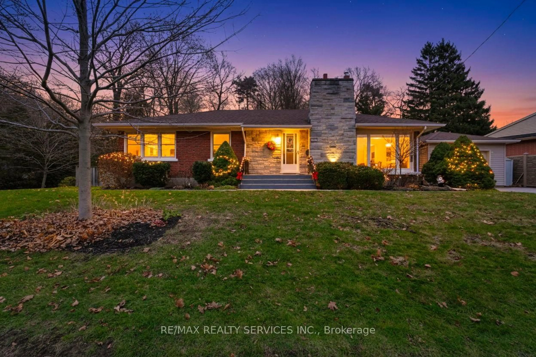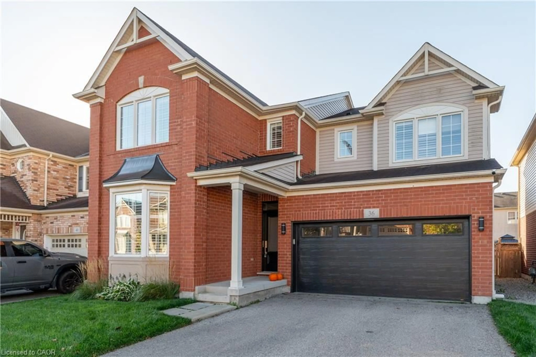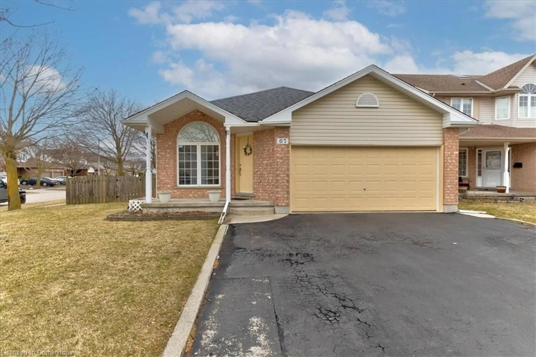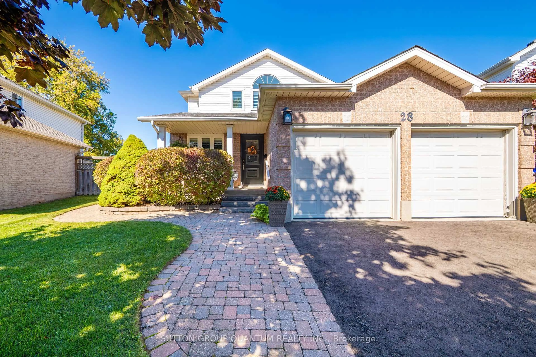Welcome to this gorgeous family home located in one of Hespeler’s most desirable neighborhoods! From the moment you step into the large foyer, you’ll be impressed by the thoughtful design, quality finishes, and spacious layout that make this home perfect for modern family living. The main floor features beautiful hardwood flooring throughout, and a separate family room at the front of the house showcases a large picture window that fills the space with natural light. The chef’s dream kitchen offers loads of counter and cupboard space, a center island with breakfast bar, and a bright dining area overlooking the backyard. The open-concept living room includes custom built-ins, a cozy gas fireplace, and sliders leading to the fully fenced entertainer’s backyard — complete with a sparkling saltwater inground pool, large deck, and storage shed. With no rear neighbors and backing onto a church, this outdoor oasis is perfect for relaxing or entertaining in privacy. Convenience continues with main floor laundry and direct access to the double car garage. Upstairs, the massive primary suite offers double closets and a luxurious ensuite with double sinks and a glass shower. The main 4-piece bathroom also features double sinks, and the additional bedrooms are generously sized, ideal for family, guests, or a home office. The fully finished basement extends the living space with a modern accent wall featuring a gas fireplace, a 3-piece bathroom, and an additional bedroom or office space. Located just minutes from the 401, schools, parks, arenas, and amenities, this home truly has it all space, style, and the perfect location. Move in and start making memories!
Inclusions: Built-in Microwave,Dishwasher,Refrigerator,Stove
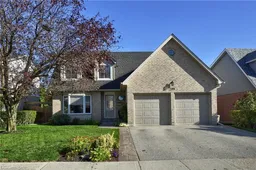 44
44

