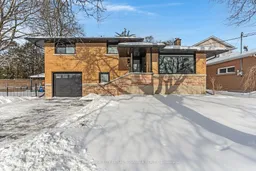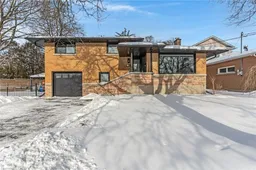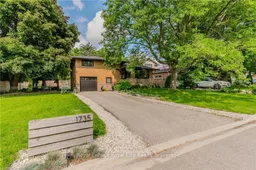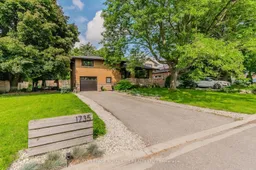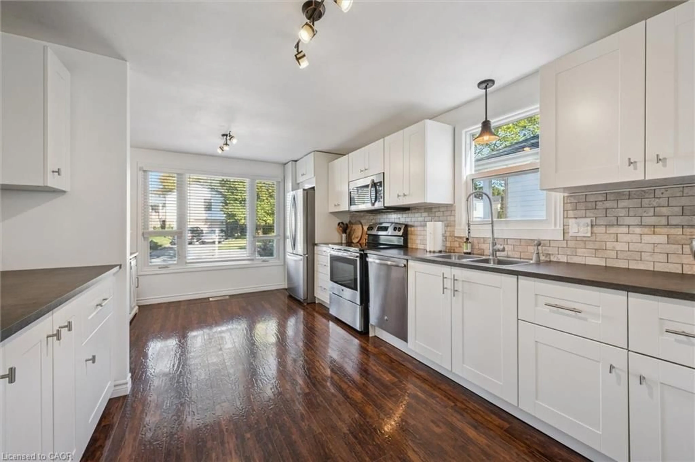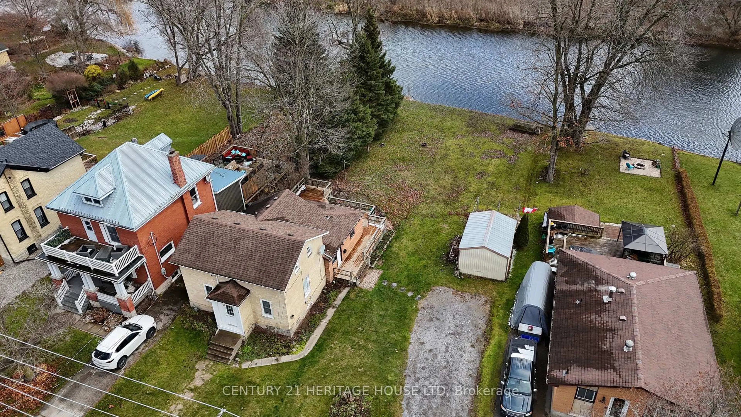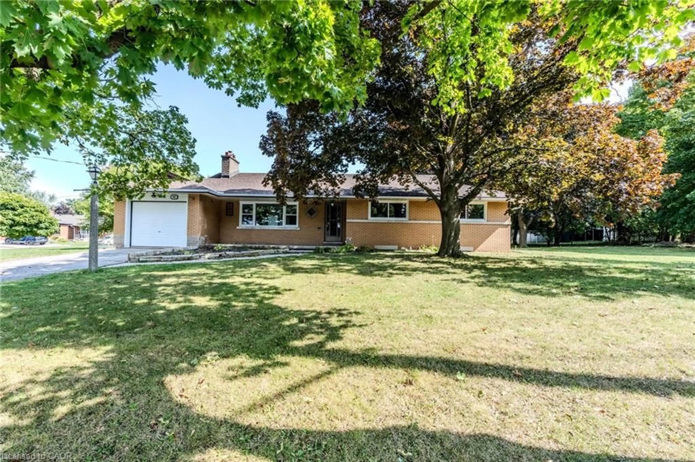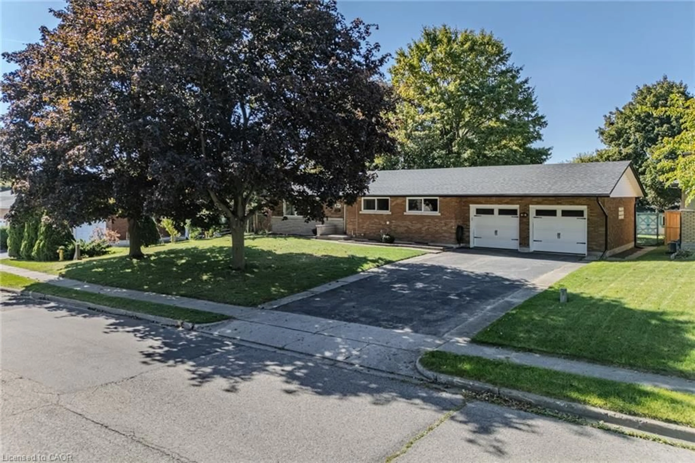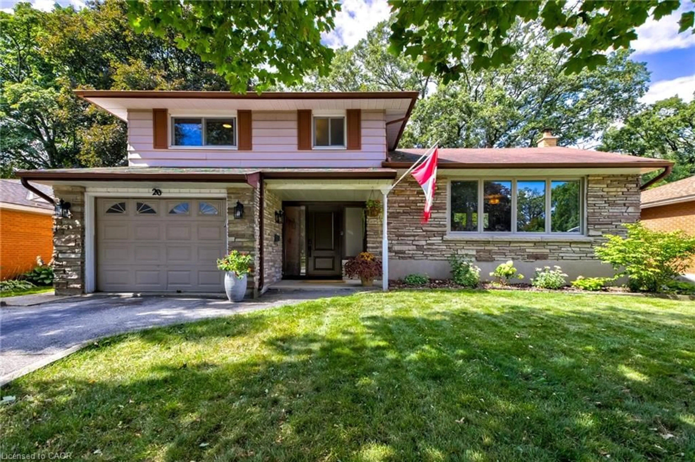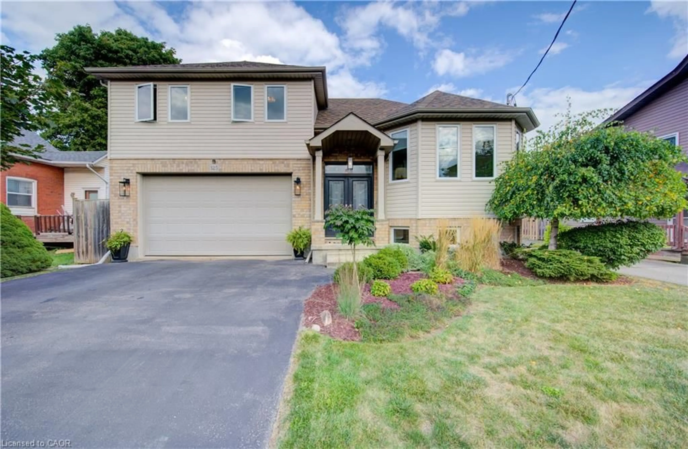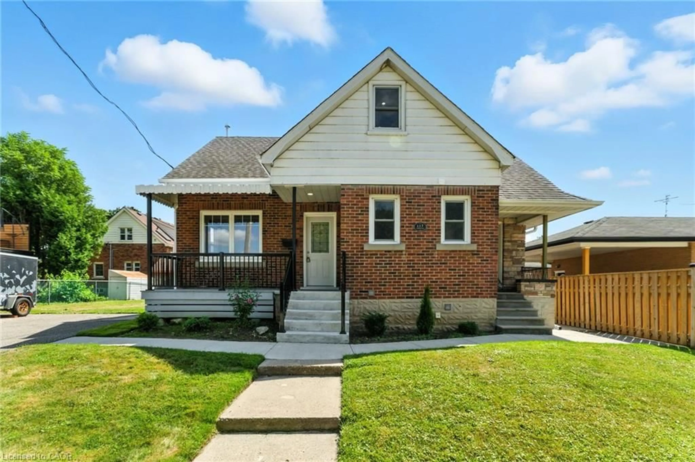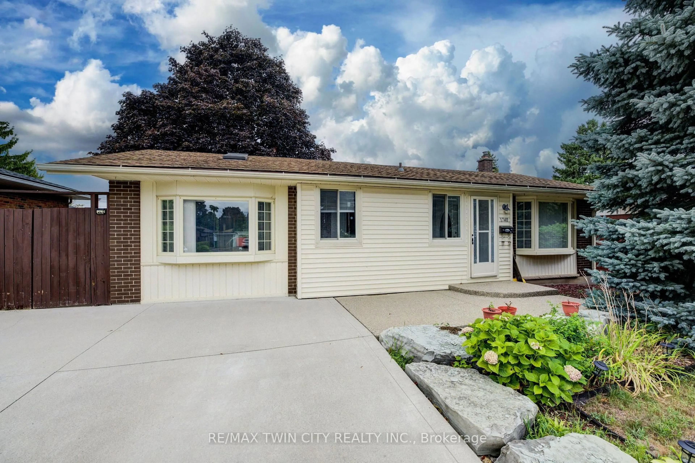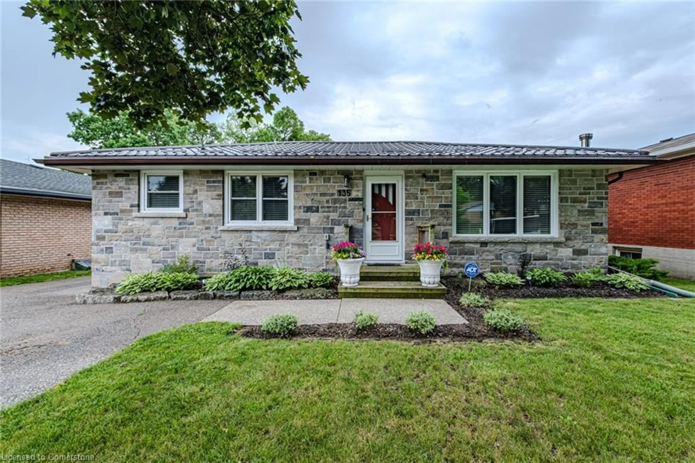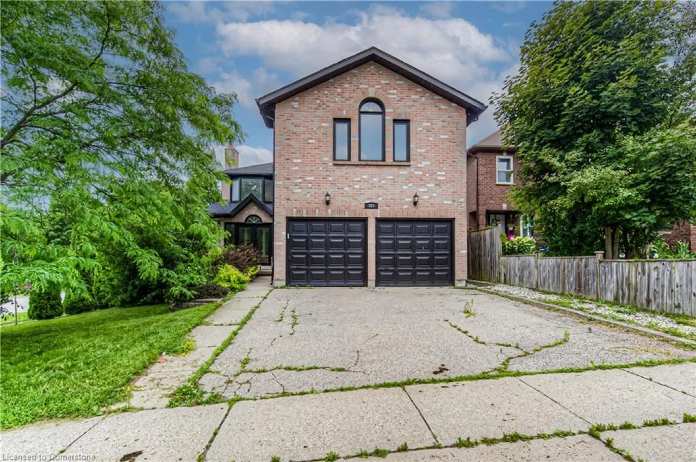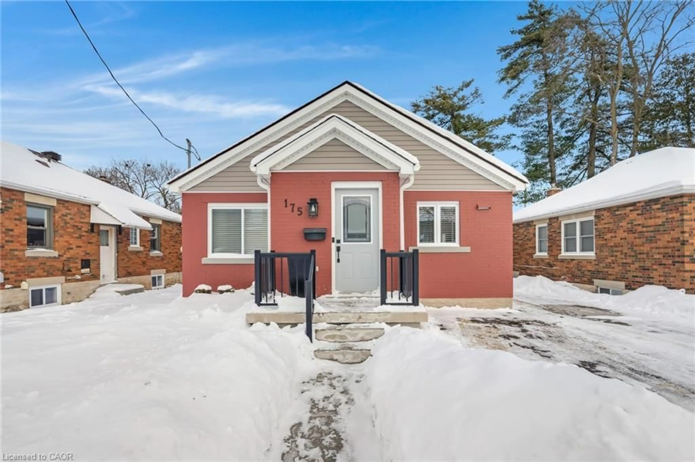FULLY UPDATED PRESTON HOME STEPS FROM THE GRAND RIVER. 1735 Queenston Road, a beautifully reimagined detached side split in the heart of Preston, just steps from the scenic Grand River and nearby trails. Thoughtfully renovated from top to bottom, this home blends modern design with warmth, function, and an inviting sense of space, perfect for families, entertainers, and those who appreciate quality finishes throughout. The main level features a bright, open-concept layout anchored by a stunning chef-inspired kitchen. With stainless steel appliances, a striking oversized island with cooktop, sleek cabinetry, and a stylish tile backsplash, this space is as practical as it is beautiful. Flowing seamlessly into the dining and living areas, it's ideal for everyday living and hosting alike. A walkout from the kitchen leads to the backyard deck-perfect for morning coffee, summer BBQs, or quiet evenings outdoors. Upstairs, you'll find 3 comfortable bedrooms and a beautifully finished 5-pc family bathroom with dual sinks. The lower level adds exceptional versatility with a cozy family room featuring a walkout to the yard, a modern 3-pc bathroom, and flexible space ideal for movie nights, a home office, or play area. The basement level continues to impress with a spacious rec room, generous laundry and mudroom area, and a charming wine cellar-an unexpected and thoughtful touch. Outside, the property truly shines. The large, private yard offers endless potential for outdoor enjoyment, complete with a patio for dining, a deck for relaxing, and a handy garden shed for storage. Nature lovers will appreciate being just a short walk to Grand River trails, while commuters will love the quick access to Highway 401 and nearby amenities.(roof 2020, furnace & AC 2016)
