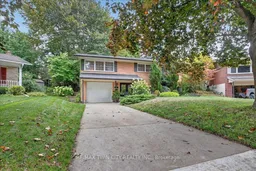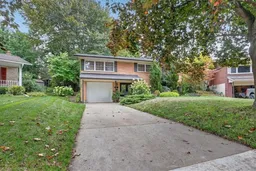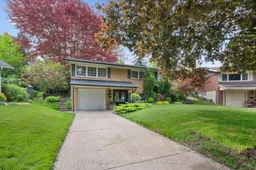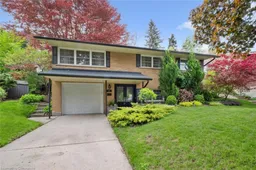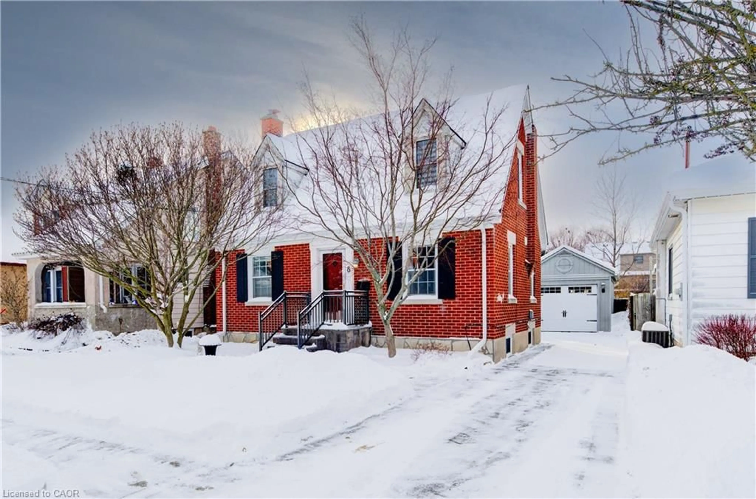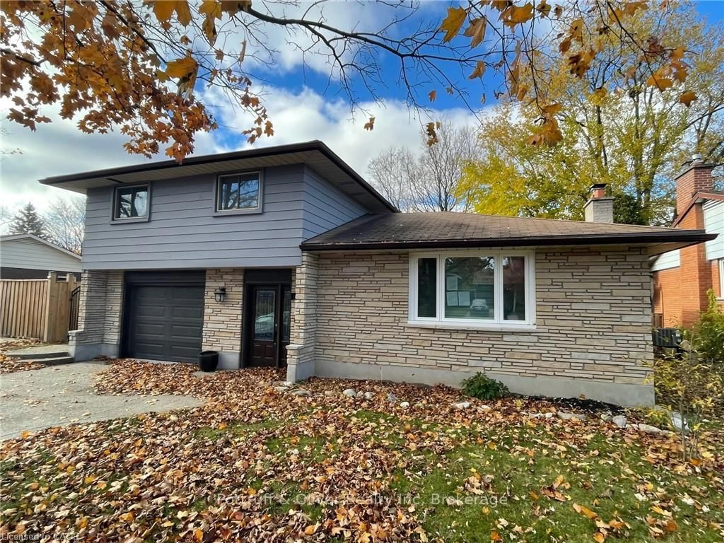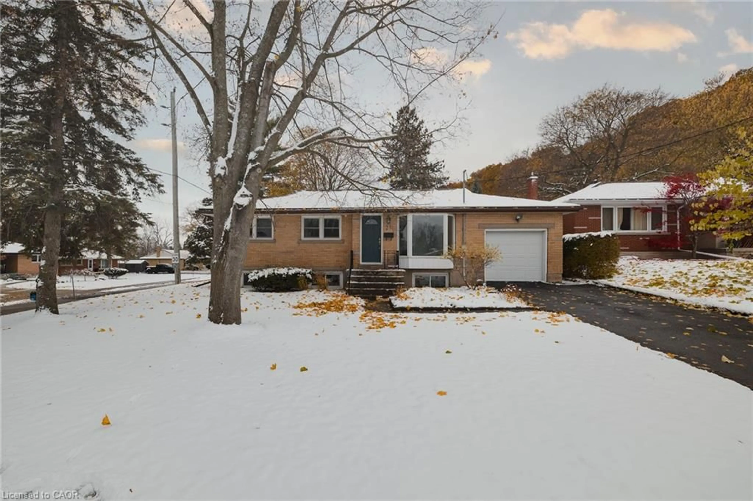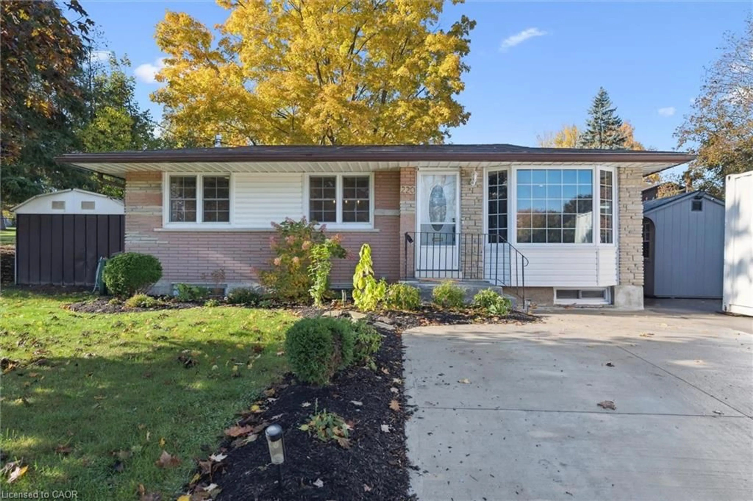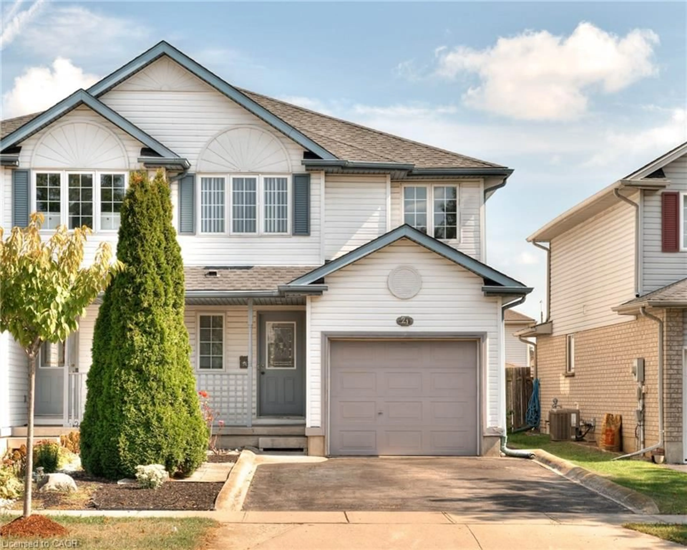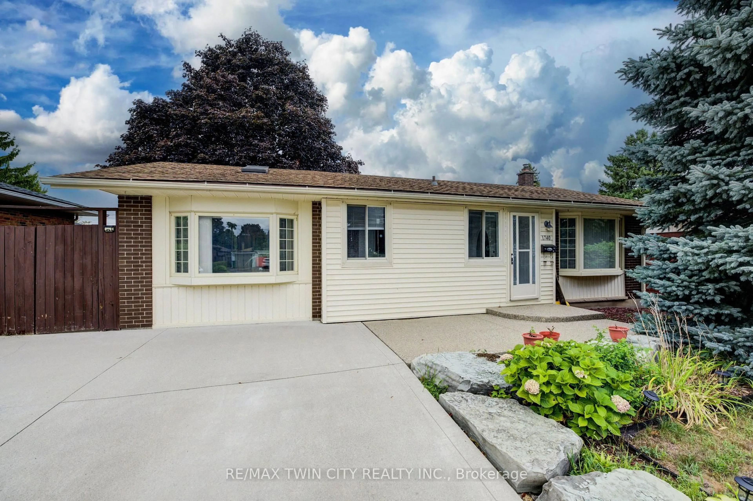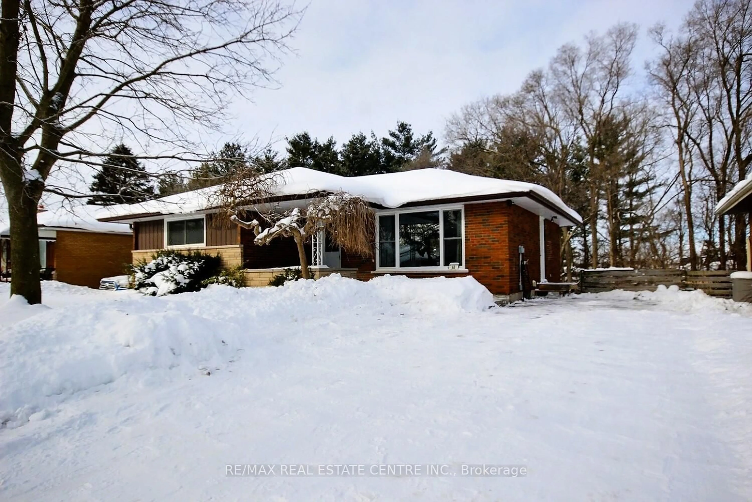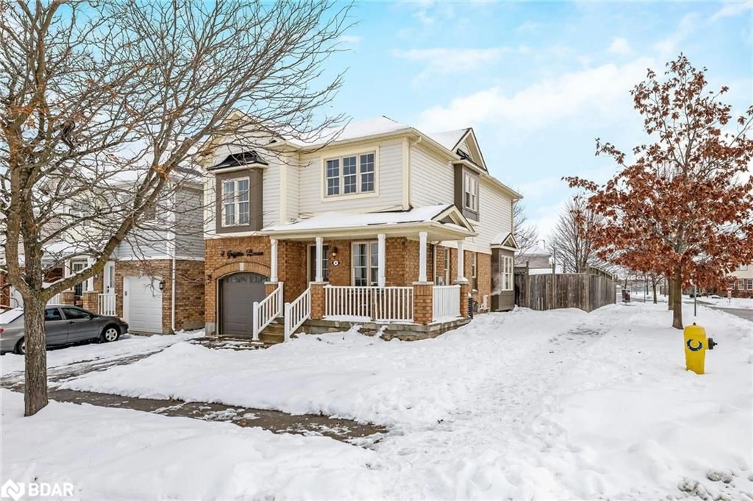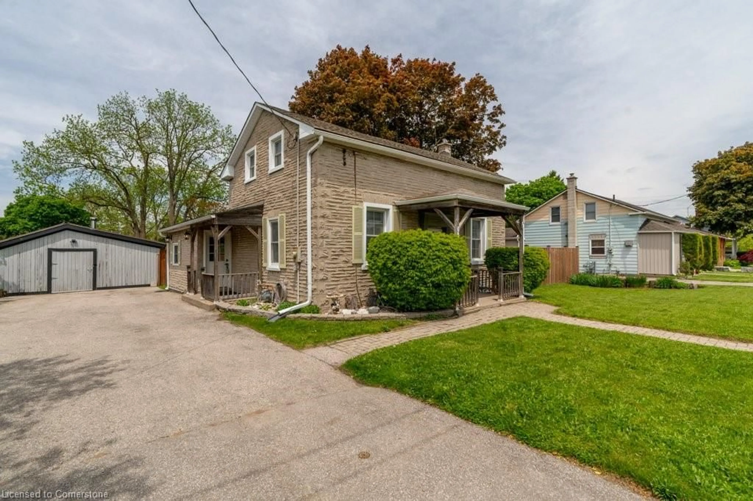An URBAN OASIS!! Immaculate, solidly built, all brick Raised Bungalow located on a fantastic park-like setting cul de sac, family neighbourhood in the highly desirable Galt West. Nestled on a huge premium pie-shaped lot (40 x 138 x 113 x 100) boasting picturesque surroundings, this 4 spacious bedroom 2 full bathroom home features great open concept Living/Dining/Kitchen layout, plus 3 spacious bedrooms and 4 piece bathroom with whirlpool tub on the main floor. Hardwood and ceramic floors throughout, large Eurotech windows, maple kitchen cabinetry with updated Stainless Steel appliances including 5 burner gas stove. The Dining Room french doors lead to an expansive concrete patio crowned by a majestic tree. Whether hosting guests or seeking relaxation, this space provides the ultimate setting for unwinding, relaxed gatherings and entertaining. The cedar sided she-shed retreat, art/craft studio or a greenhouse is another highlight to this wonderful backyard. The ground level offers a large Family Room with wood burning fireplace, 3 piece Bathroom and a 4th Bedroom which can easily double as a home Office. Highlights include: new roof (2018), new front door, french back door, garage door, windows (complete with frames) - all in 2016, reverse osmosis filter (2013). Nearly 1800 sq.ft. of finished living space. The 401 and downtown Galt are just minutes away and nature right next door with 2 kilometre Devil's Creek hiking trail leading to the Grand River. Close to top rated schools and Conestoga College. Perfect place for a growing family.
Inclusions: Built-in Microwave, Carbon Monoxide Detector, Dishwasher, Dryer, Garage Door Opener, Gas Stove, Range Hood, Refrigerator, Smoke Detector, Washer, Kitchen TV & TV mount
