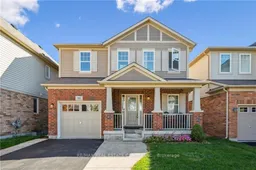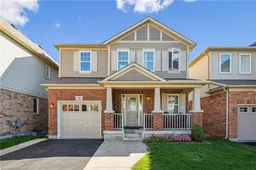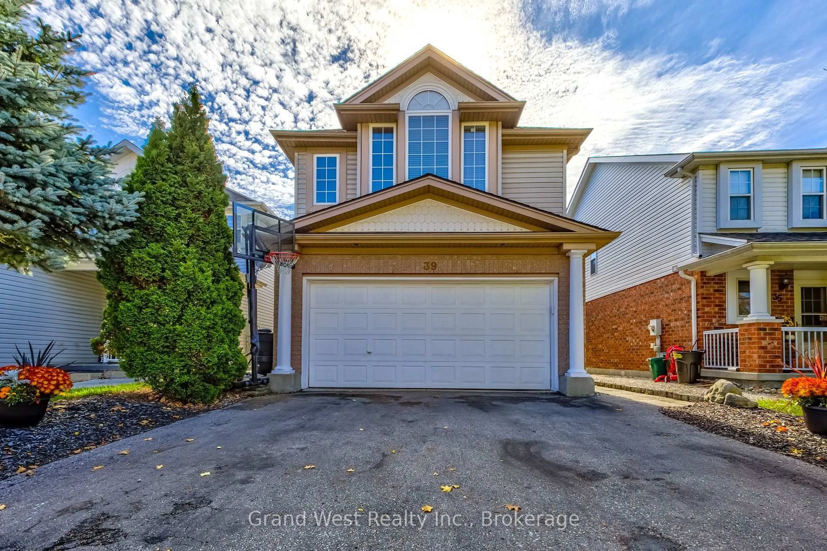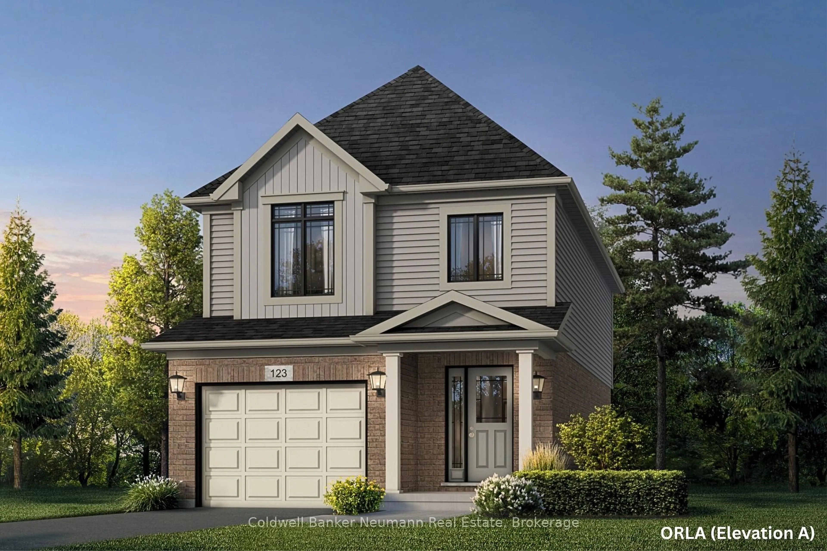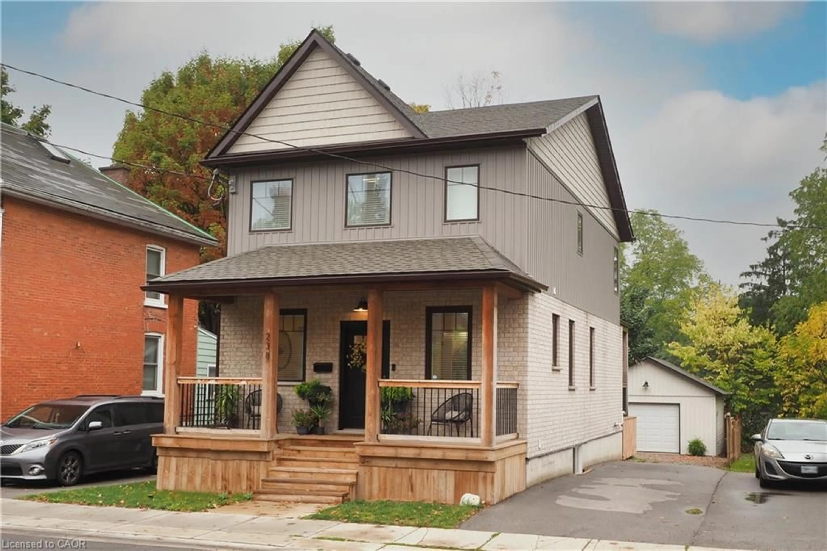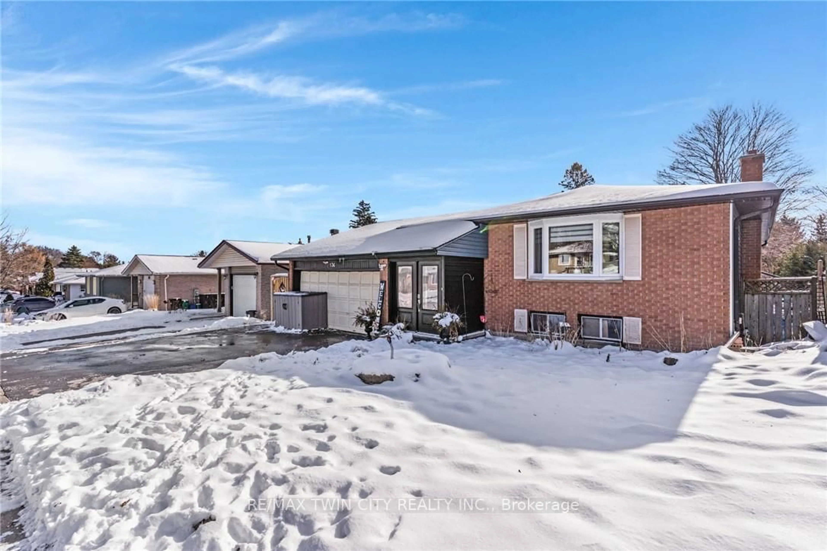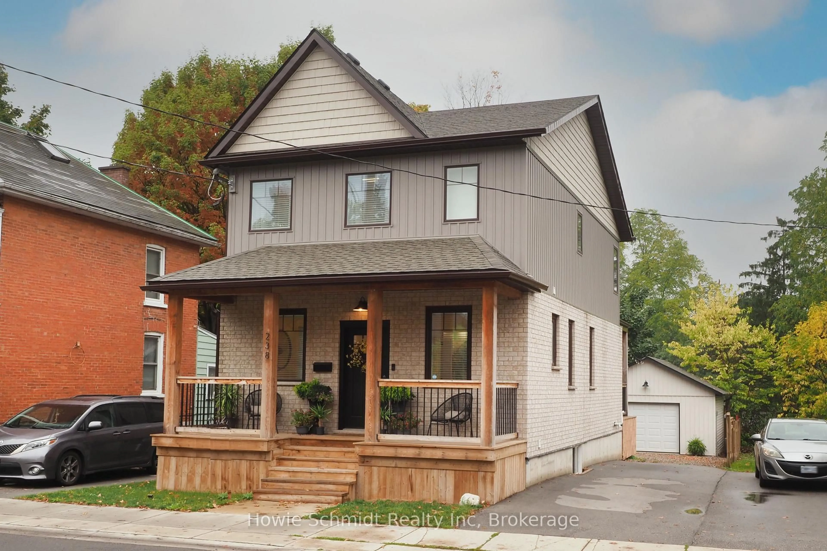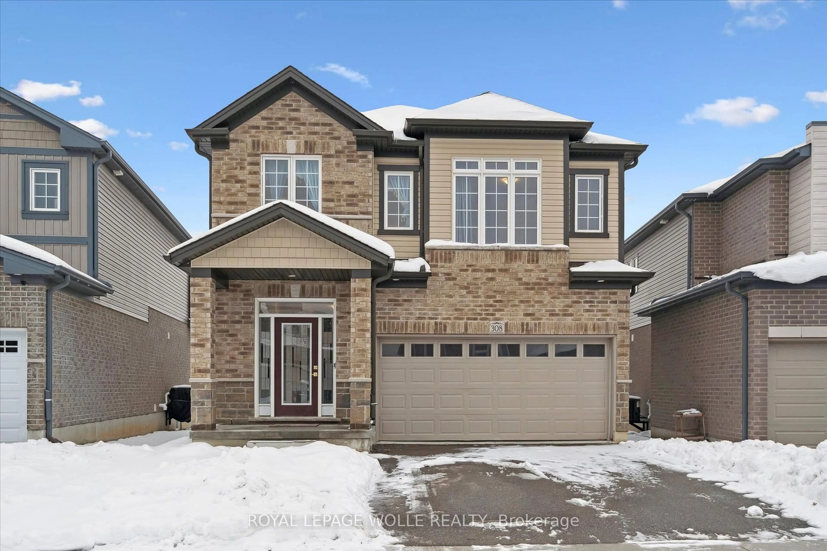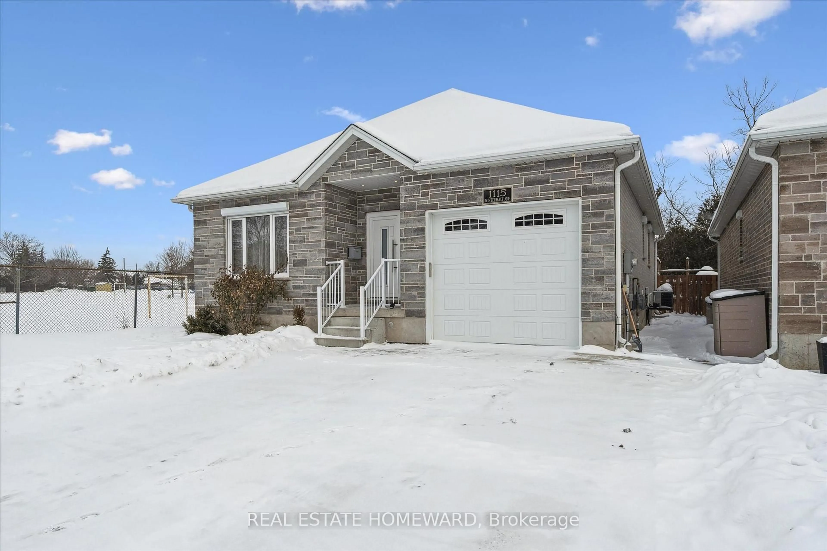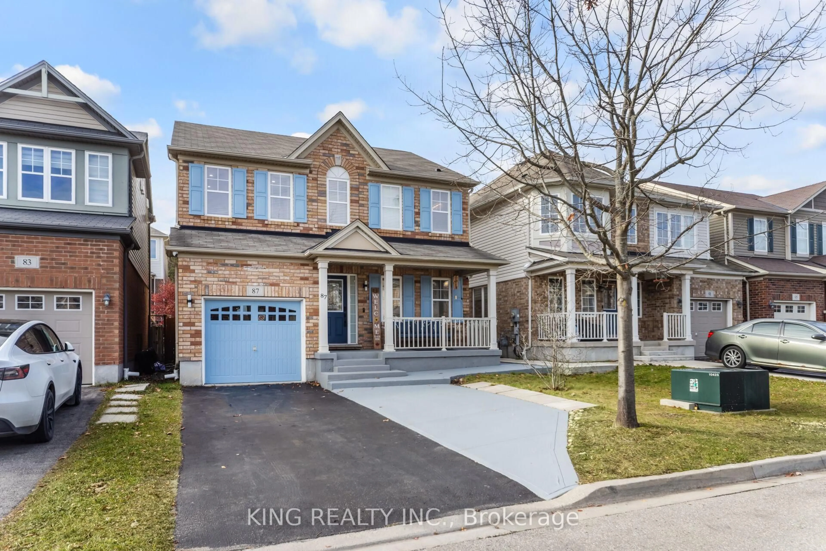Welcome to the Mattamy Thompson Model on a Premium Lot backing onto the conservation area in the Sought-After Millpond Community!This beautifully upgraded home offers the perfect blend of comfort, functionality, and style-nestled on a premium lot backing directly onto a serene green space, with no rear neighbours and easy access to scenic walking trails.Inside, you'll find 3 spacious bedrooms and a fully finished walk-out basement, ideal for growing families or those working from home. The bright, open-concept main floor is filled with natural light and features a modern, refinished white kitchen that flows seamlessly into the dining and living areas-perfect for both everyday living and entertaining guests. Upstairs, the primary suite offers a relaxing retreat with a luxurious en-suite, complete with a separate corner tub and glass shower. The two additional bedrooms are connected by a convenient Jack & Jill bathroom, and you'll love the second-floor laundry-no more trips up and down the stairs! The walk-out basement expands your living space with a 3-piece bathroom, a dedicated office or hobby room, and a bright open area that leads to your large, private backyard overlooking open green space and the conservation field. Located on a quiet, family-friendly street, this home is just minutes to Highway 401, with easy access to Guelph, Kitchener, and Waterloo. Enjoy walking distance to elementary schools, nearby parks, and Hespeler's charming and growing downtown. Don't miss your chance to own a premium home in one of the region's most desirable communities. This is the lifestyle you've been waiting for!!
Inclusions: Built-in Microwave, Dishwasher, Dryer, Refrigerator, Stove, Washer, Window Coverings
