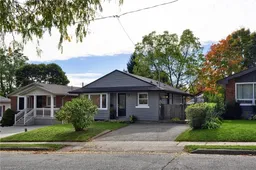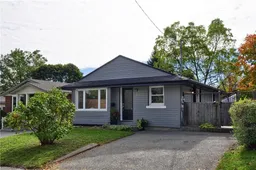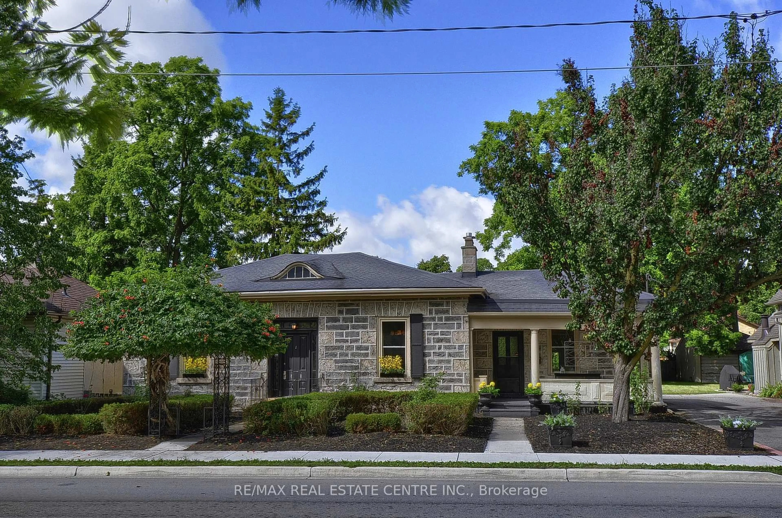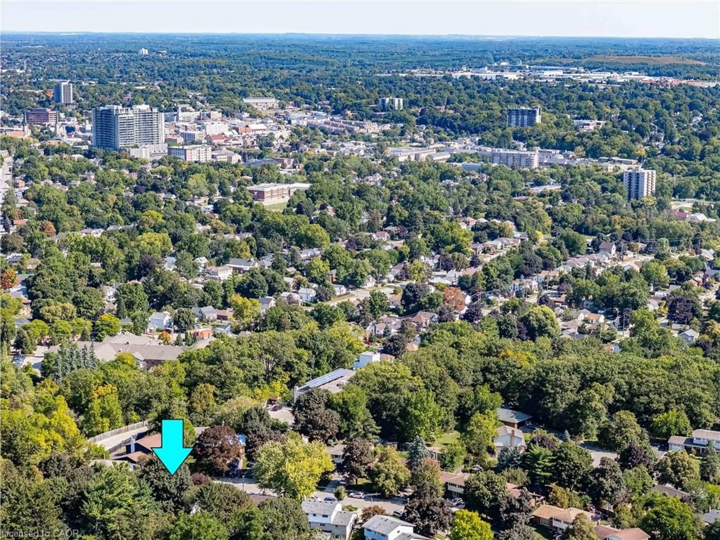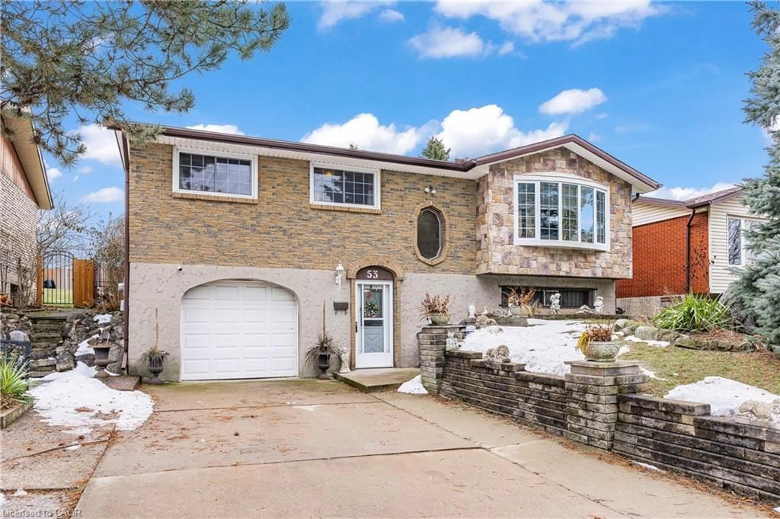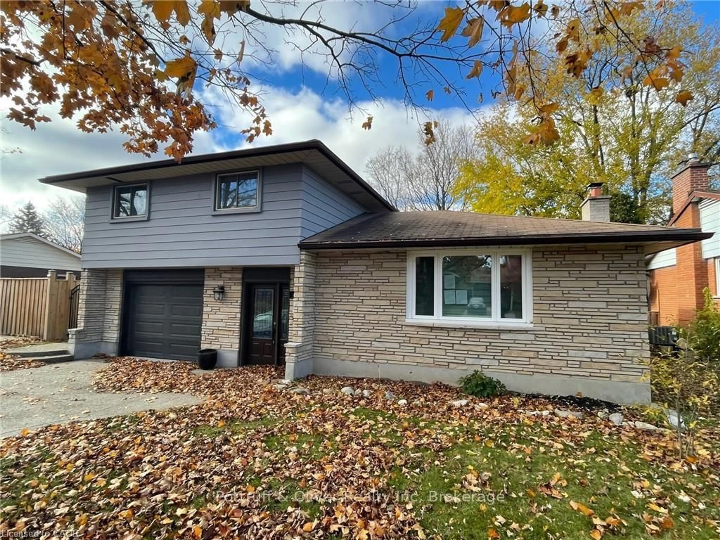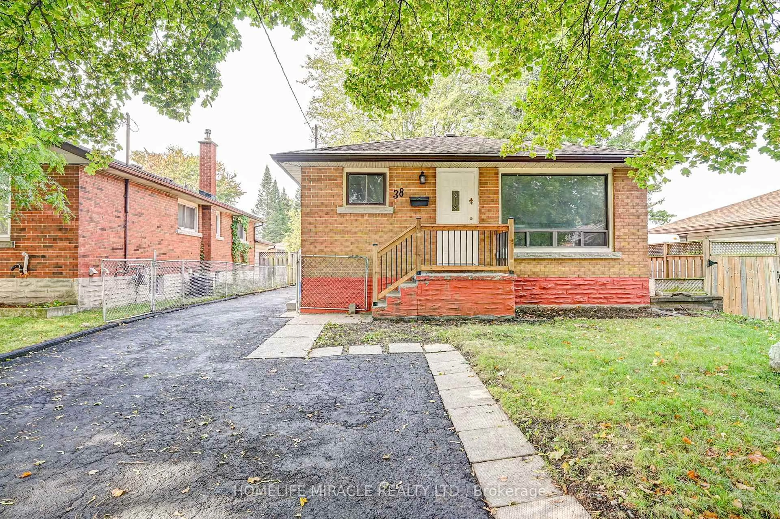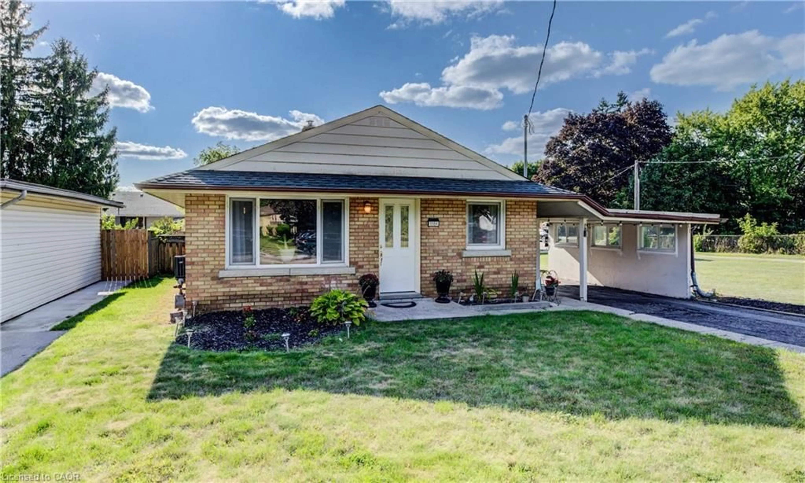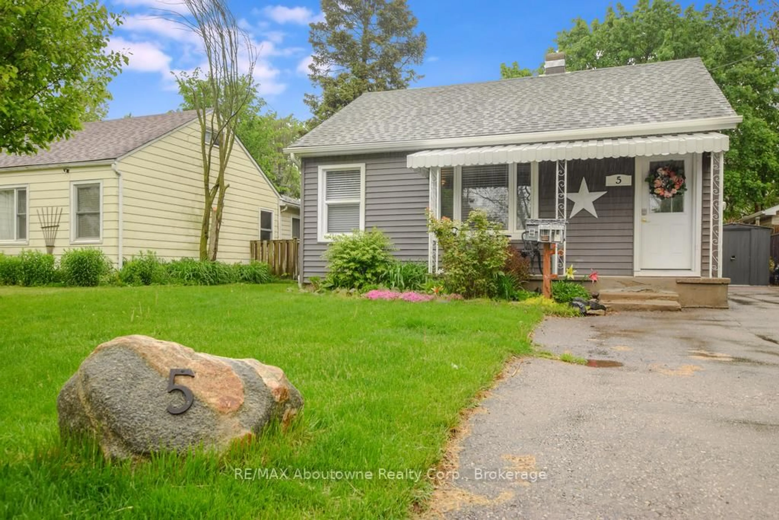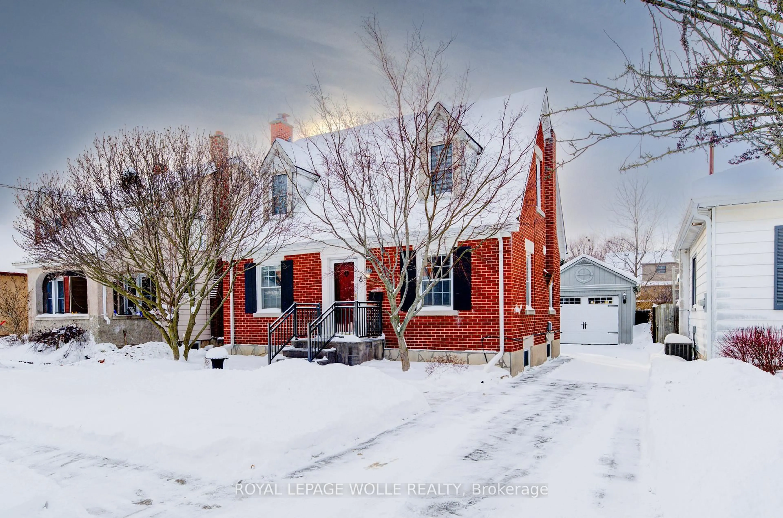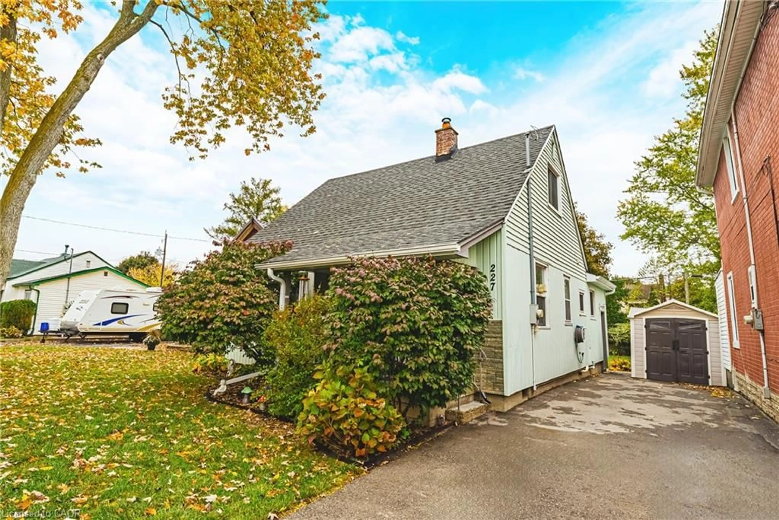Welcome to this beautifully updated home on a peaceful, tree-lined street in sought-after West Galt. Thoughtfully renovated from top to bottom, this property offers a truly move-in-ready experience, just settle in and start enjoying your new space. Inside, you’ll find bright, comfortable living areas with luxury laminate flooring and an open-concept layout that feels warm and inviting. A large picture window fills the room with natural light, making it a perfect place to unwind or spend time with family. The brand new kitchen features clean, modern finishes, stainless steel appliances, and plenty of storage. A convenient side door leads directly to a private patio and fully fenced backyard, ideal for quiet mornings, outdoor dining, or simply relaxing in your own space. The main 4-piece bathroom has also been tastefully updated with modern design and quality finishes. Downstairs, the fully finished basement expands your living space with a generous rec room or family room, an additional bedroom, and a contemporary 3-piece bathroom. It’s an excellent setup for guests, a home office, or an in-law arrangement. With updated vinyl siding, modern touches throughout, and a layout suited for a variety of lifestyles, this home offers comfort, style, and long-term peace of mind. A wonderful opportunity to own a move-in-ready home in West Galt!
Inclusions: Dishwasher,Refrigerator,Stove
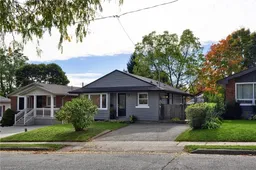 28
28