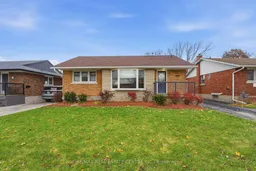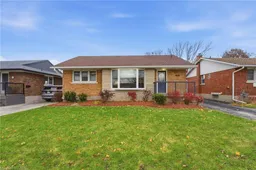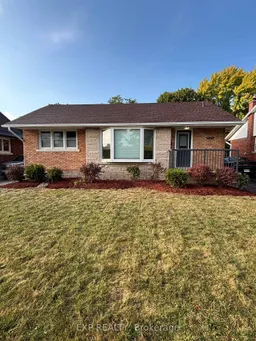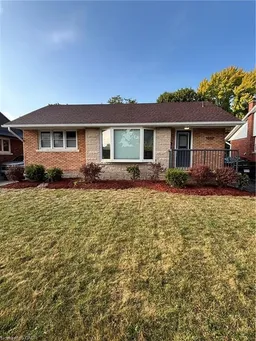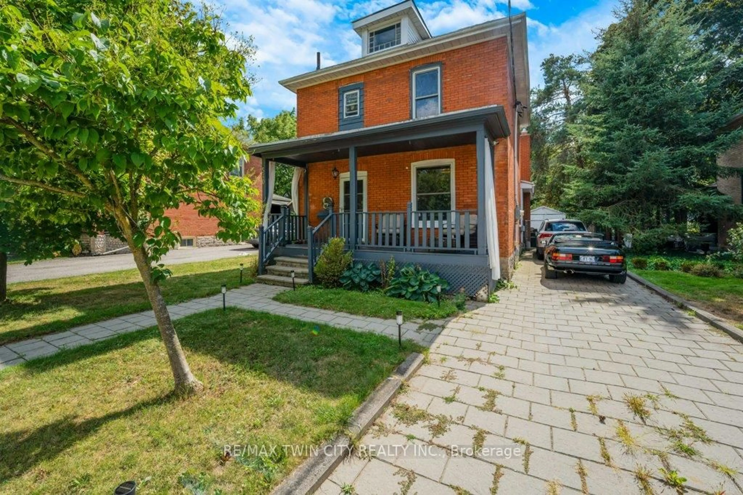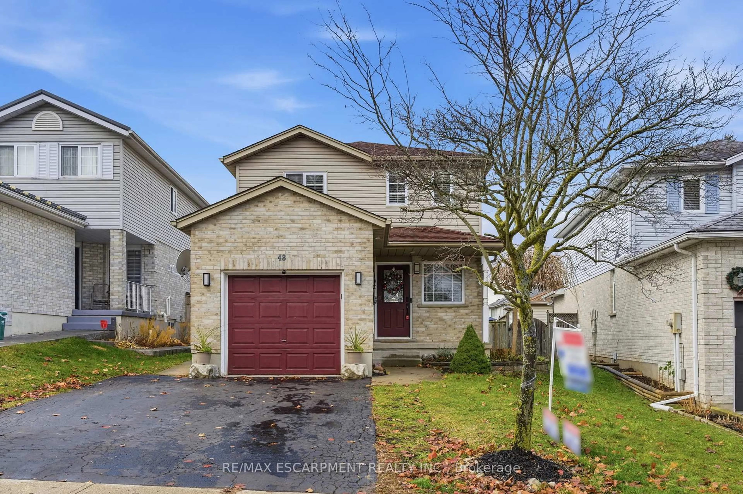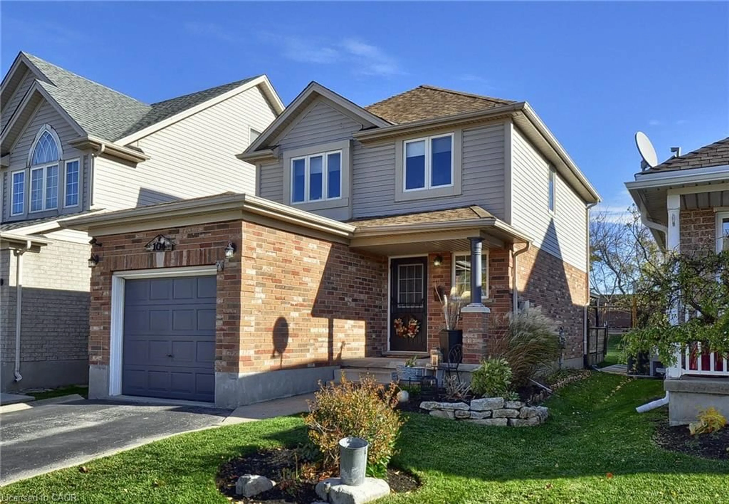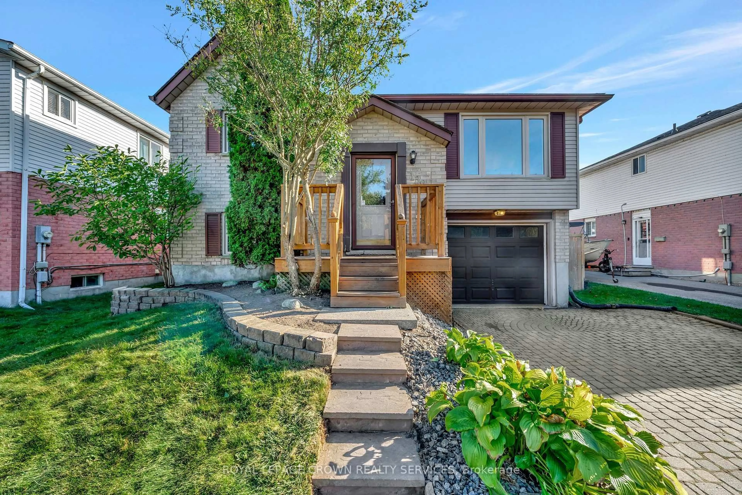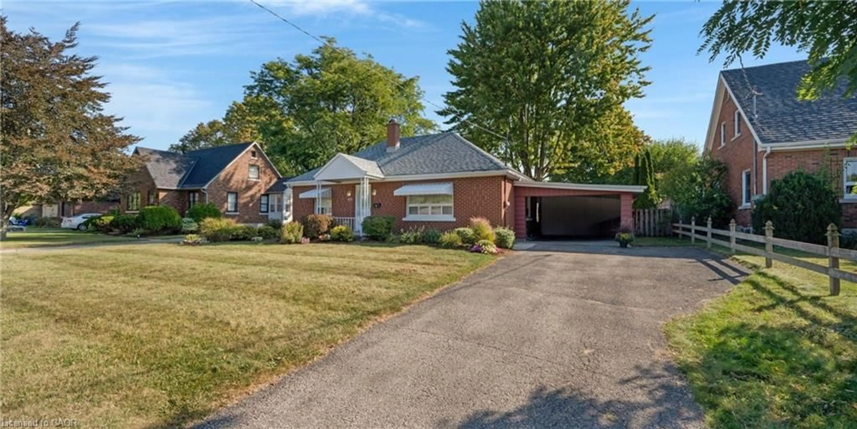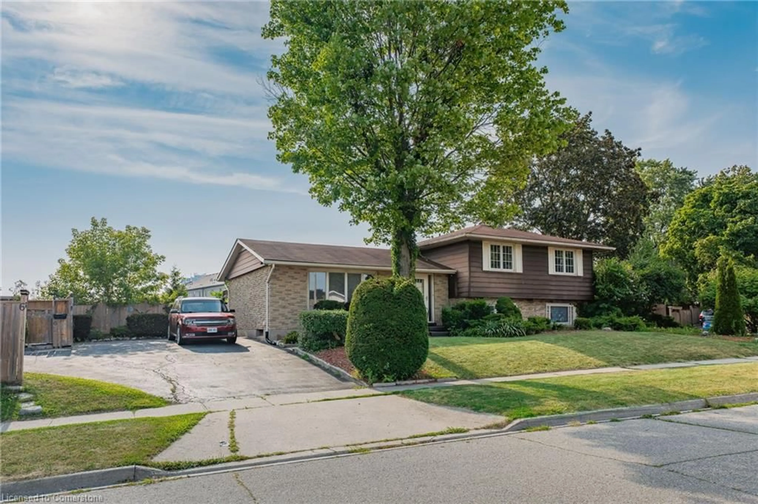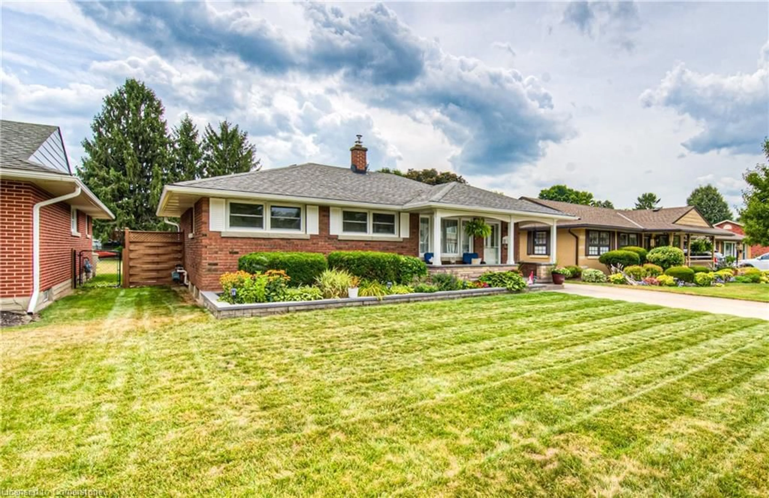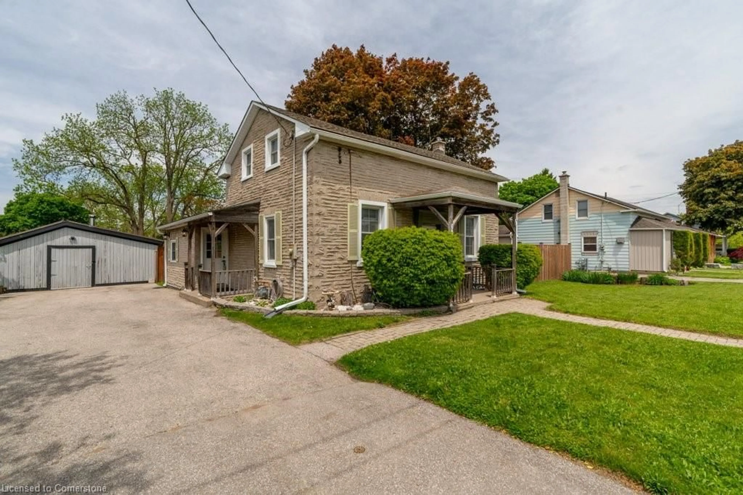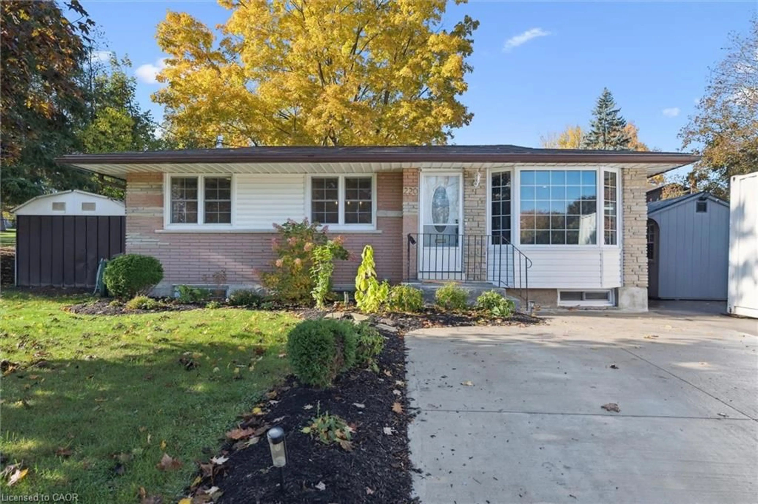Discover the charm of 1057 Clare Ave, a beautifully kept bungalow in one of Cambridge's most desirable neighbourhoods. This home blends comfort, style, and functionality, complete with a fantastic in-law setup perfect for extended family or guests. The main level has been fully updated, featuring a bright kitchen with tons of storage, trendy LG Stainless Steel appliances including a gas stove, a coffee bar, and extra pantry space. What's not to love about this amazing kitchen. The stylish floors throughout add warmth and flow, leading you to a welcoming dining area with walkout access to the backyard deck. The cozy living room offers a picturesque bay window overlooking the front yard. The lower level is thoughtfully designed for multi-generational living, with a spacious bedroom, renovated 4-piece bath, large eat-in kitchen, and a comfortable living room-offering privacy and flexibility for any lifestyle. Outside, enjoy a private backyard complete with a unique shed perfect for a hangout space, hobby room, or additional storage. A single detached garage provides parking plus room for tools or workshop ideas. Furnace approx 2-3 year old, AC (2020), Hot Water Tank (2025). The absolute best part about this home is that it is just steps from the beautiful Grand River and its walking trails, this location is unbeatable for those who love nature, peace, and a strong community feel. Minutes to Preston Towne Centre, Parks, Schools, and so many other amenities. A wonderful opportunity to own in a truly special part of Cambridge.
Inclusions: FRIDGE STOVE WASHER DRYER
