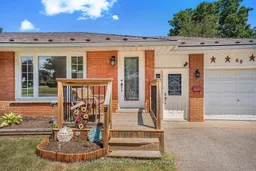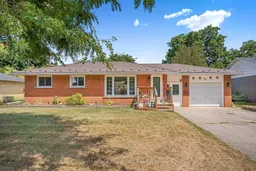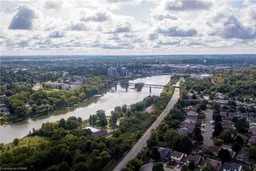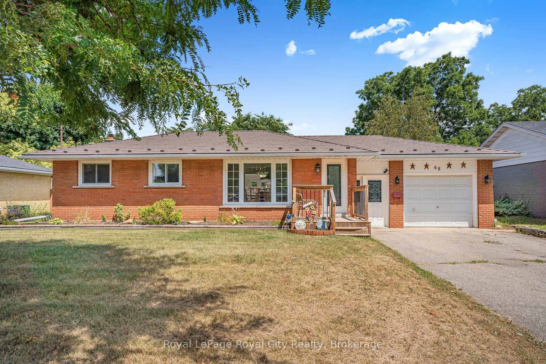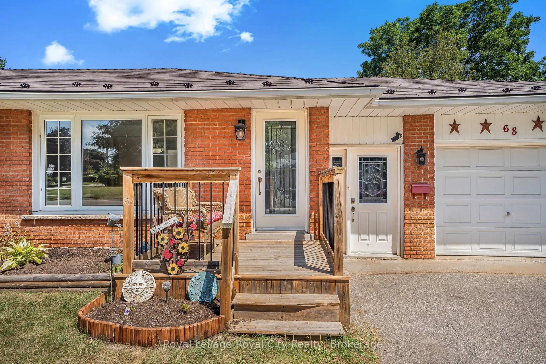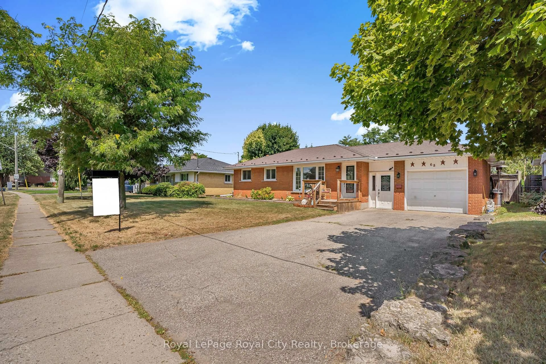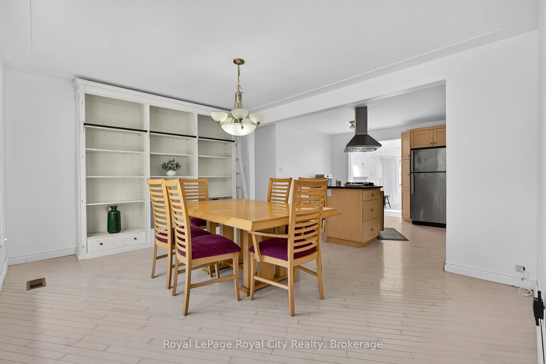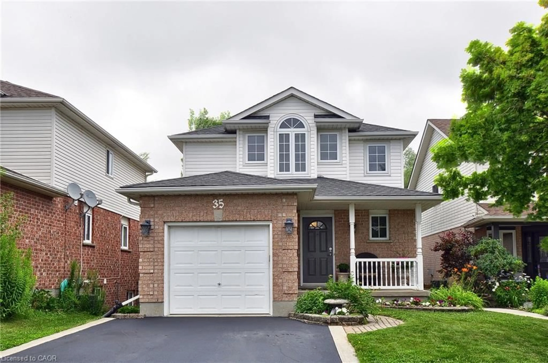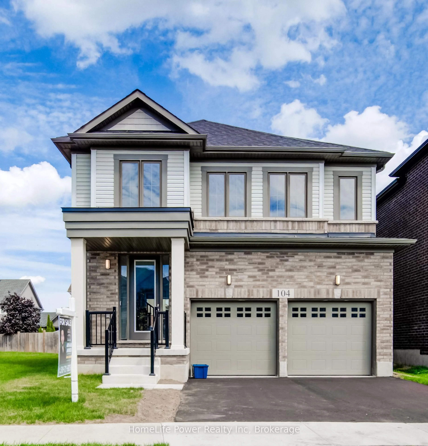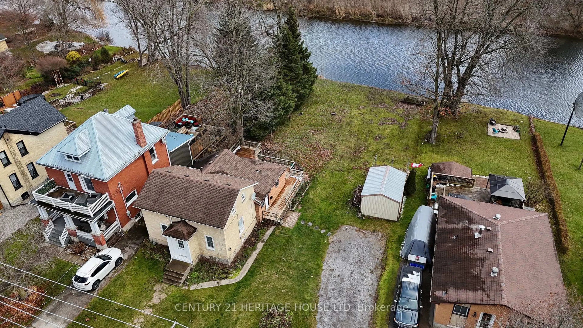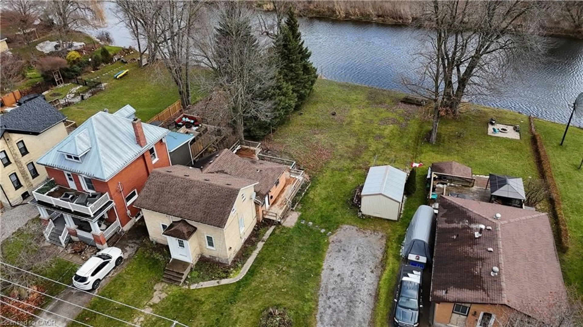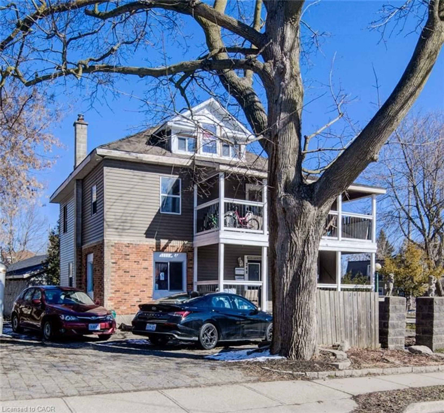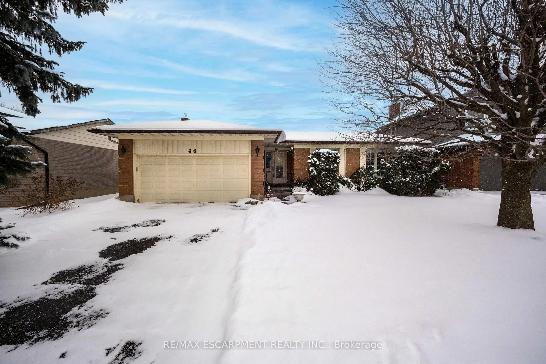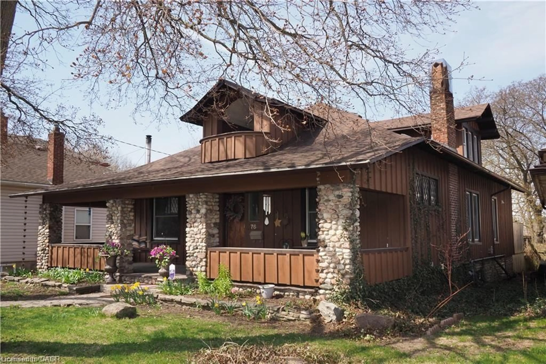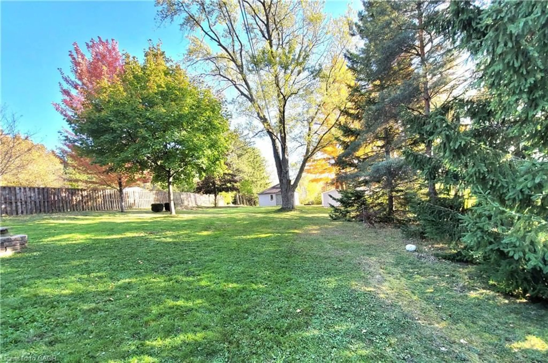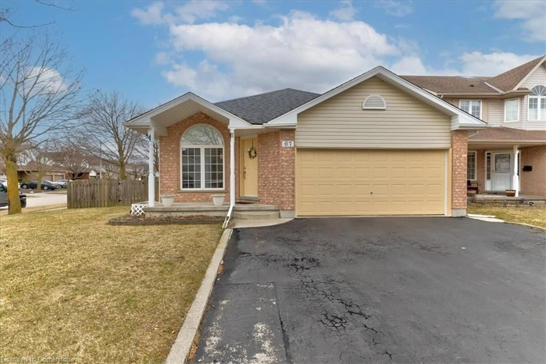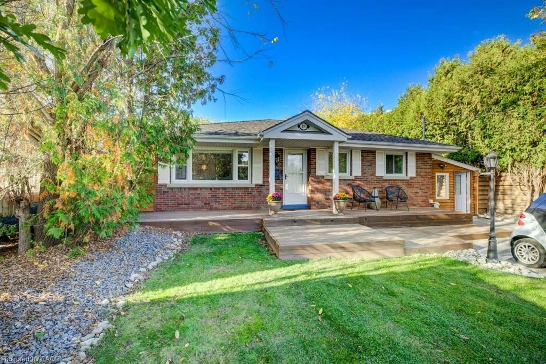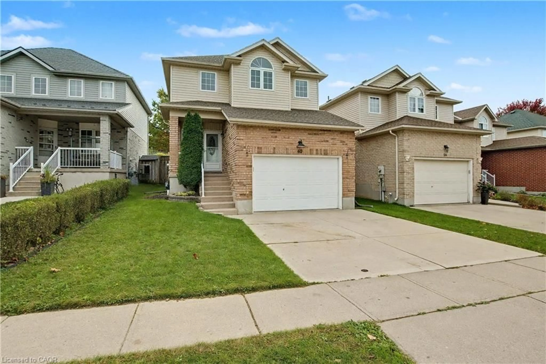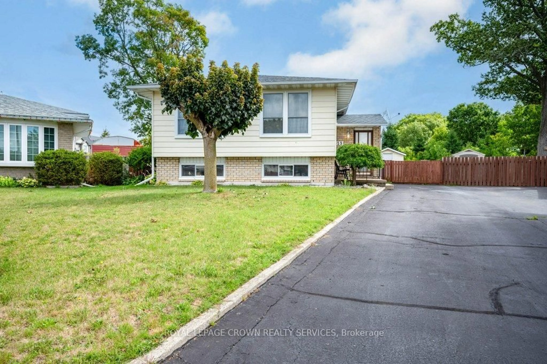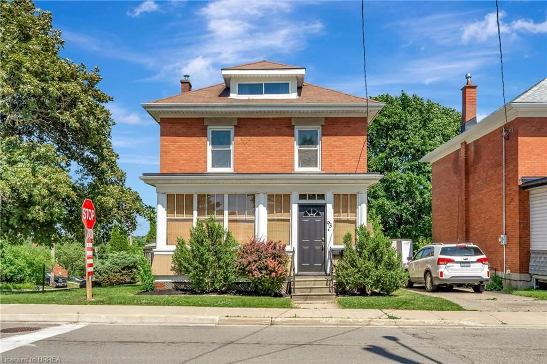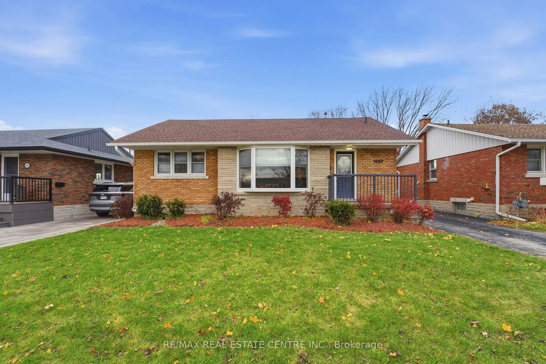68 Sunset Blvd, Cambridge, Ontario N1S 1A7
Contact us about this property
Highlights
Estimated valueThis is the price Wahi expects this property to sell for.
The calculation is powered by our Instant Home Value Estimate, which uses current market and property price trends to estimate your home’s value with a 90% accuracy rate.Not available
Price/Sqft$607/sqft
Monthly cost
Open Calculator
Description
Experience the perfect blend of comfort and versatility at 68 Sunset Blvd in Cambridge. This refreshed 3+1 bedroom bungalow features a bright main floor with three bedrooms, while the fully finished basement-complete with a fourth bedroom, second full bath, and a separate entrance-offers ideal potential for an in-law suite or a private home office. The property shines outdoors with a spacious, private backyard and an above-ground pool ready for summer hosting. Perfectly situated just minutes from Highway 401, this home offers a seamless commute alongside easy access to local parks, schools, and urban amenities.
Property Details
Interior
Features
Main Floor
Dining
3.52 x 4.57Br
2.7 x 3.853rd Br
2.76 x 2.61Kitchen
3.44 x 5.65Exterior
Features
Parking
Garage spaces 1
Garage type Attached
Other parking spaces 4
Total parking spaces 5
Property History
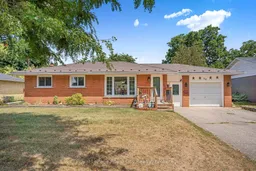 50
50