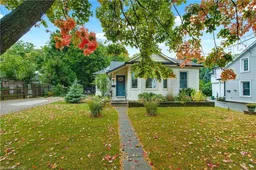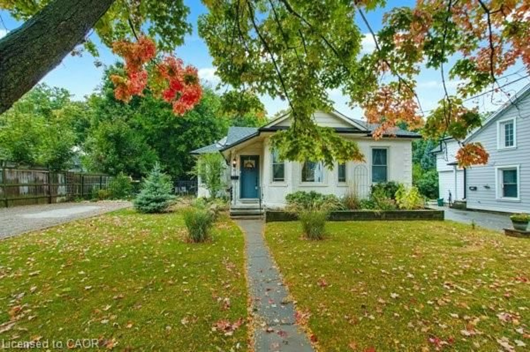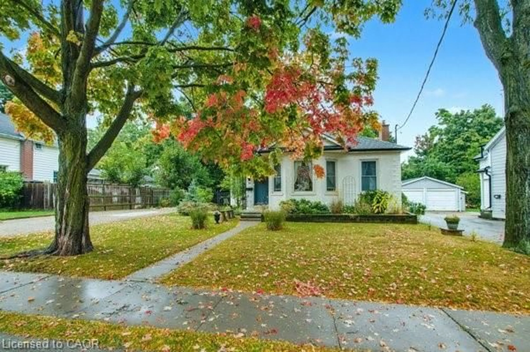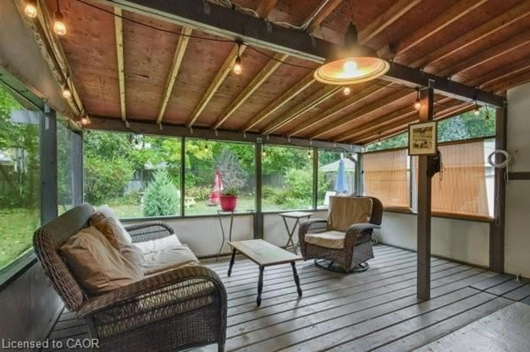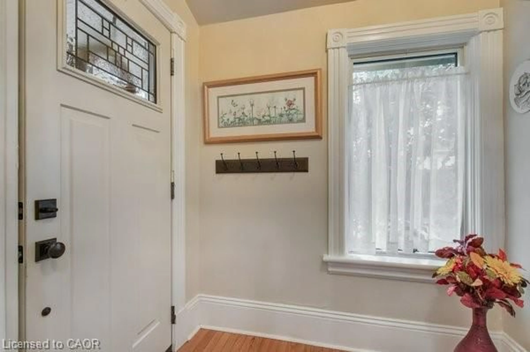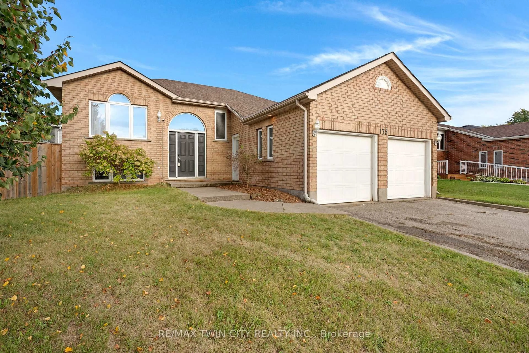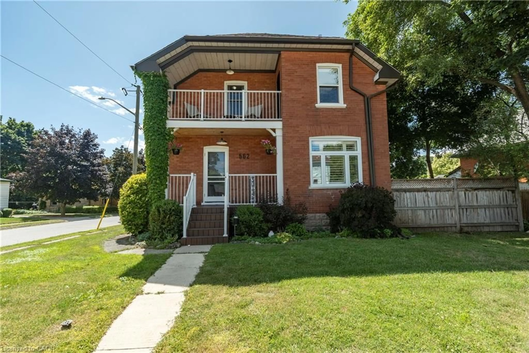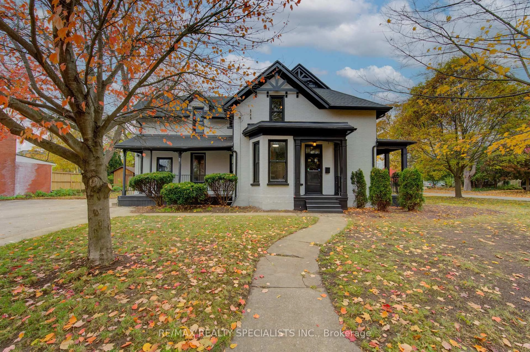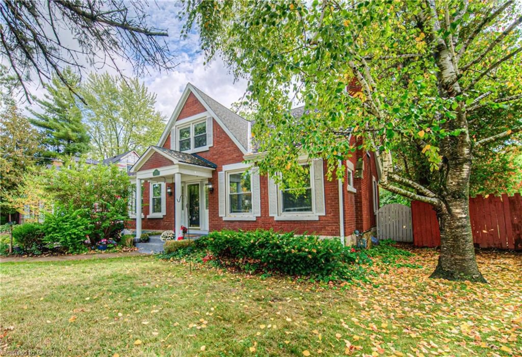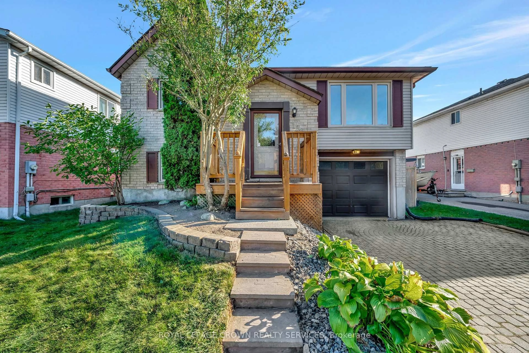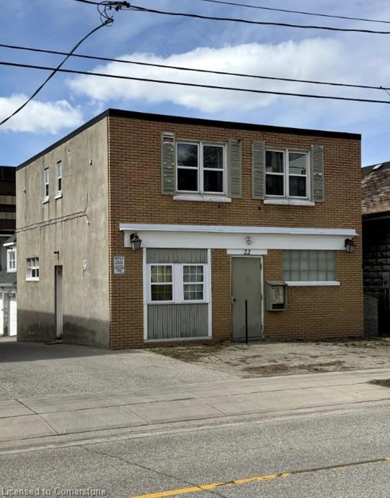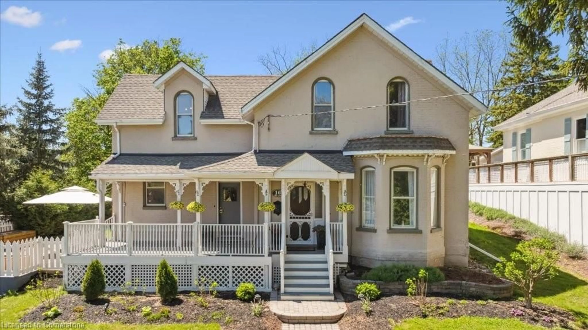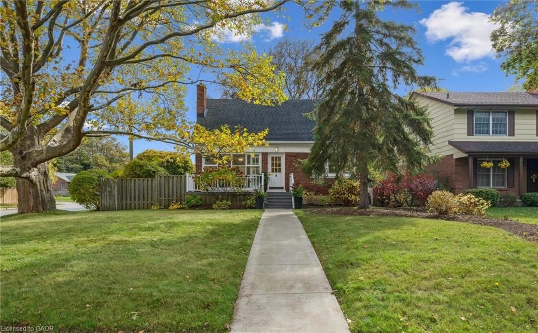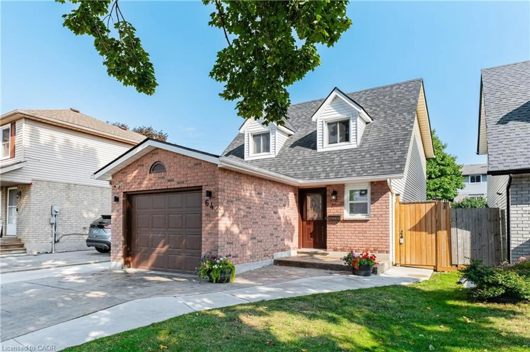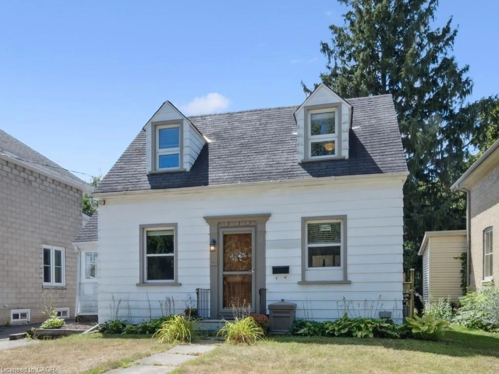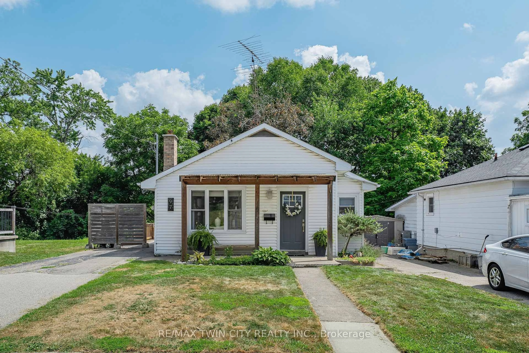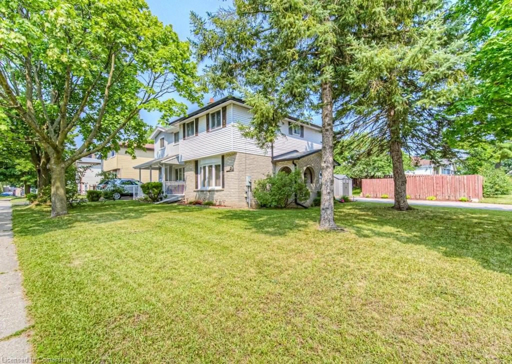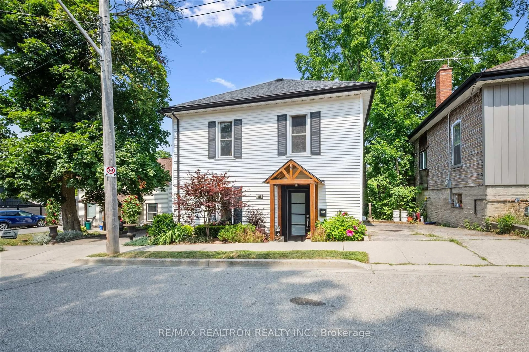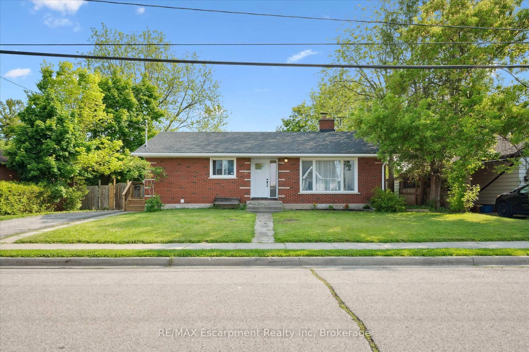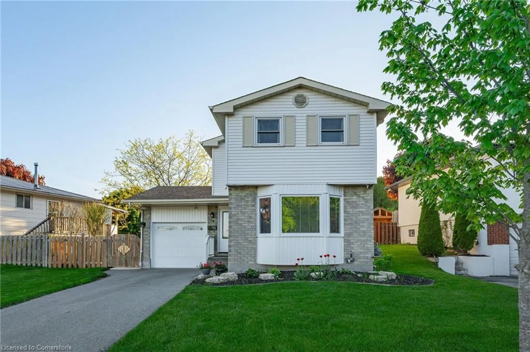30 Dumfries St, Cambridge, Ontario N1S 1Y7
Contact us about this property
Highlights
Estimated valueThis is the price Wahi expects this property to sell for.
The calculation is powered by our Instant Home Value Estimate, which uses current market and property price trends to estimate your home’s value with a 90% accuracy rate.Not available
Price/Sqft$421/sqft
Monthly cost
Open Calculator

Curious about what homes are selling for in this area?
Get a report on comparable homes with helpful insights and trends.
+5
Properties sold*
$560K
Median sold price*
*Based on last 30 days
Description
Nestled on a quiet tree-lined street in one of West Galt’s mature neighbourhoods, this charming bungalow offers a beautiful blend of character, comfort, and potential. Perfectly positioned near shopping, schools, and everyday amenities, this home provides both convenience and a sense of retreat. Inside, the main floor showcases a bright and spacious living and dining area with timeless hardwood flooring, complemented by an inviting eat-in kitchen featuring granite countertops and a cozy breakfast nook. Three well-sized bedrooms and a warm family room centered around a wood-burning fireplace create the ideal setting for both relaxation and gatherings. Step through to the screened-in porch, a serene spot to unwind and enjoy quiet afternoons or evenings outdoors. The unfinished loft presents an exciting opportunity to expand and personalize, while the lower level provides abundant storage or potential for future living space. Outside, the beautifully landscaped backyard is a true highlight on an oversized, private oasis surrounded by mature trees. Whether hosting summer get-togethers or enjoying peaceful evenings by the fire, this space captures the feeling of a cottage escape right in the city. With its inviting interior, expansive lot, and exceptional West Galt location, this is a rare opportunity to own a home that combines timeless charm with endless possibilities.
Property Details
Interior
Features
Main Floor
Dining Room
14.09 x 11.07Living Room
23.01 x 11.08Kitchen
13.03 x 12.08Bedroom
9.07 x 8.08Exterior
Features
Parking
Garage spaces -
Garage type -
Total parking spaces 4
Property History
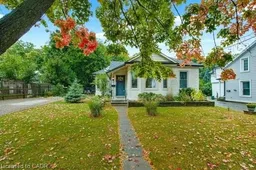 36
36