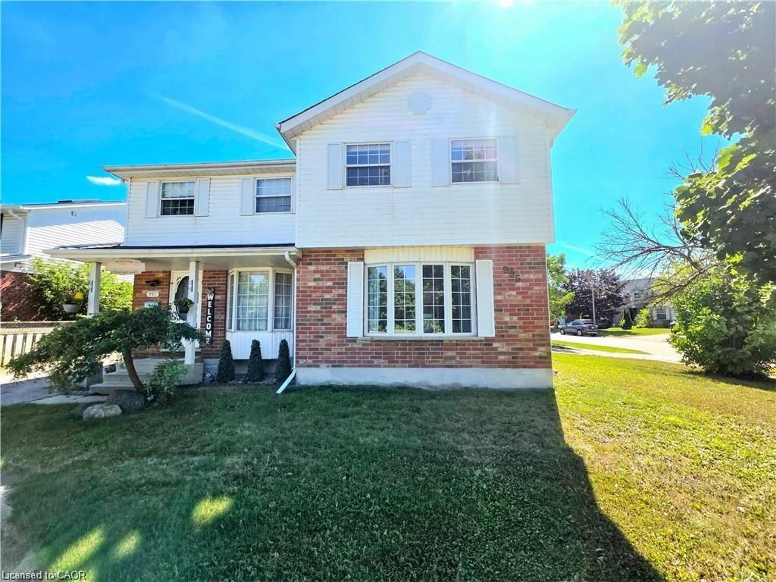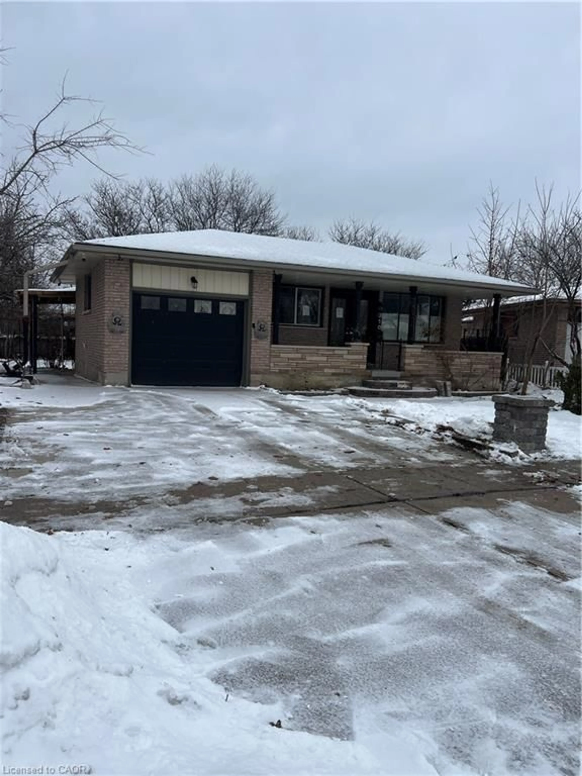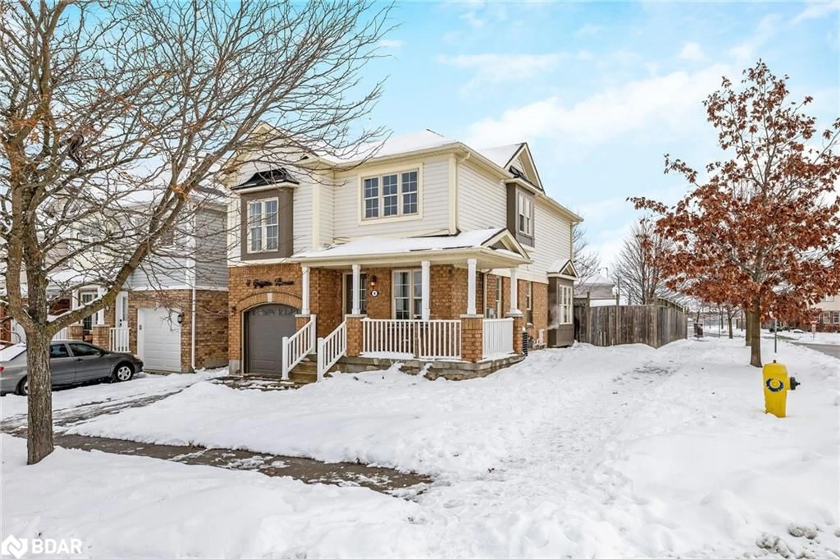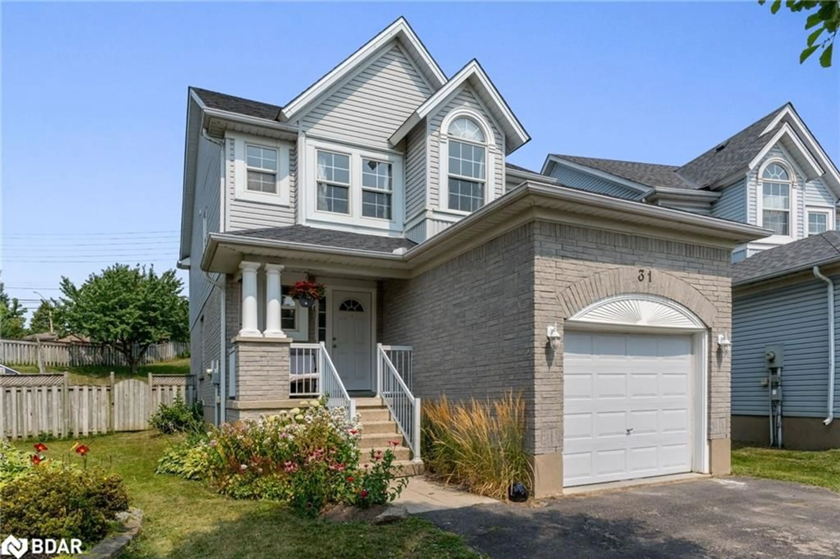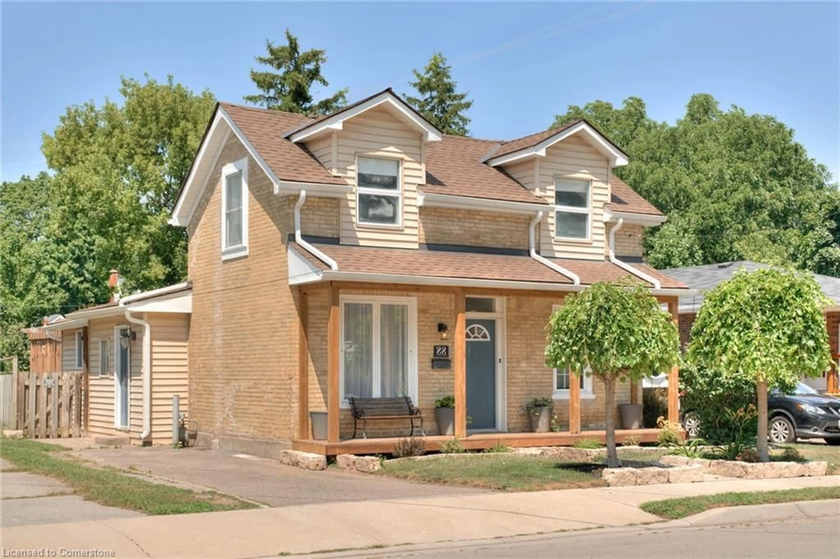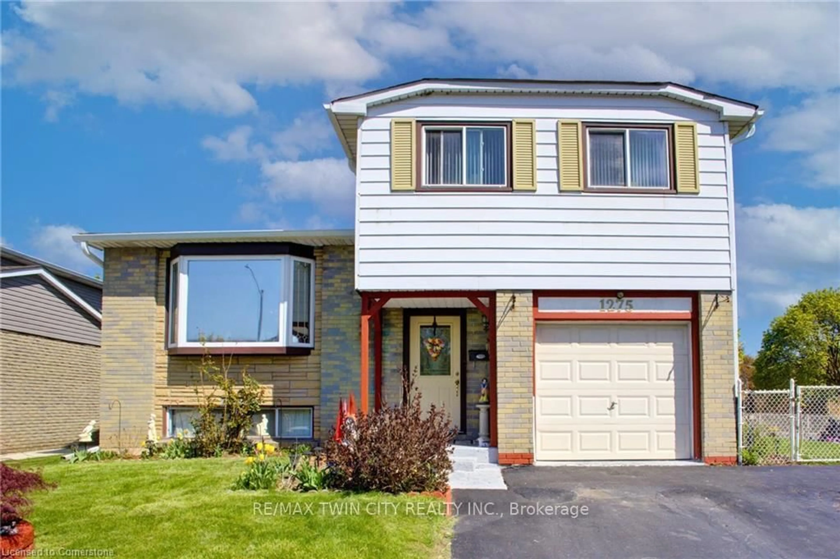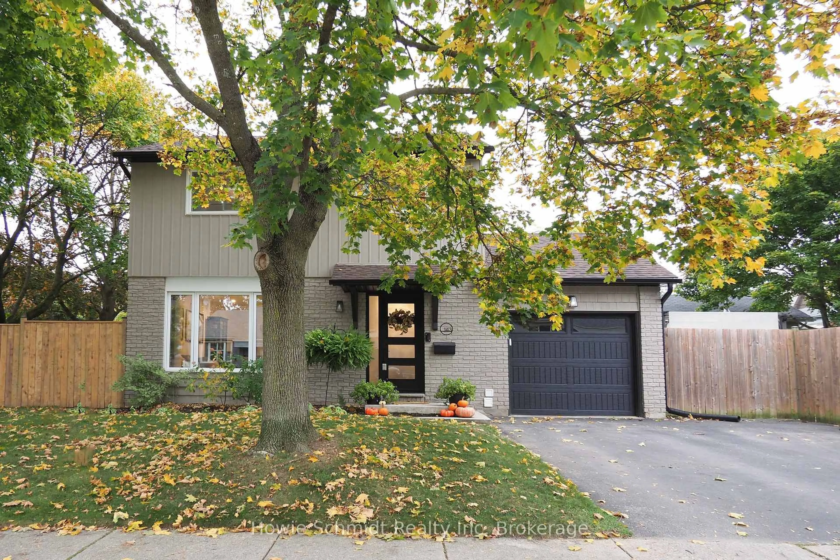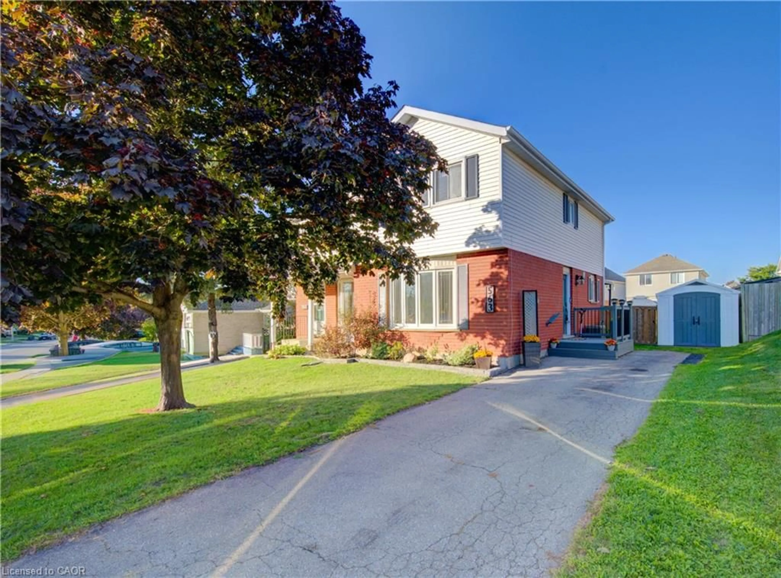Charming Freehold Home in Central Cambridge Welcome to this beautifully updated 3-bedroom, 2-bathroom freehold home located in a desirable central Cambridge neighbourhood. With over 1,070 square feet of well-designed living space, this home is perfect for first-time buyers, young families, or those looking to downsize in comfort and style. Inside, you’ll find a modern kitchen renovated in August 2023, flowing into the adjacent dining area with bright patio doors allowing natural light to pour in. The main floor also features a bright and spacious living room with massive windows overlooking the front yard. Step outside to a large, private backyard—ideal for outdoor entertaining, gardening, or simply relaxing. There's plenty of space for kids to play or pets to roam, making it a perfect extension of your living space. The entire home has been freshly painted, creating a clean, bright, and welcoming atmosphere throughout. Upstairs features three spacious bedrooms and a fully renovated bathroom (April 2023). The finished basement adds even more functional space, complete with a large rec room and a convenient 2-piece bathroom—perfect for a home office, gym, or playroom. Recent updates include new windows (2022) and a new roof (2023), providing peace of mind and long-term value. Located close to schools, parks, trails, shopping, and with easy access to the 401 and downtown Galt’s amenities and attractions, this is a move-in-ready home you won’t want to miss.
Inclusions: Dryer,Refrigerator,Stove,Washer
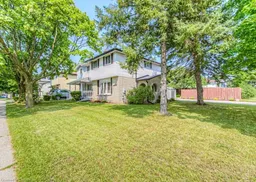 39
39

