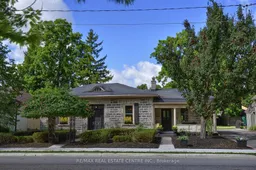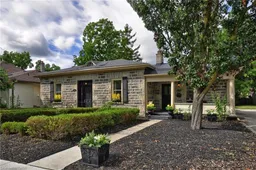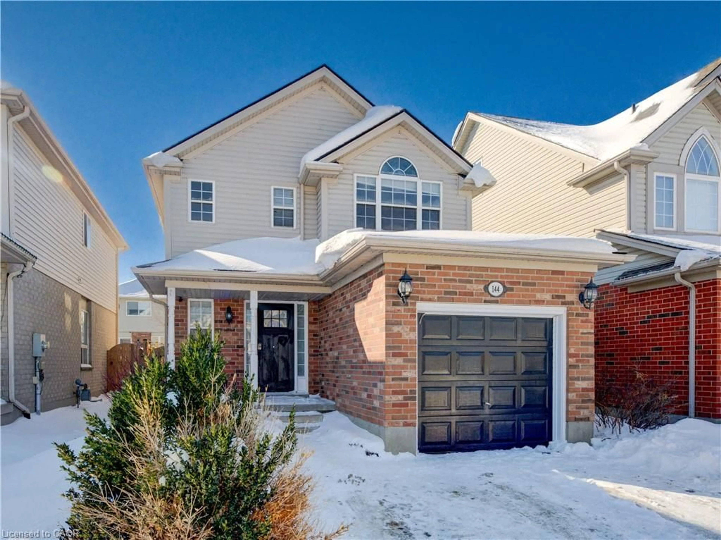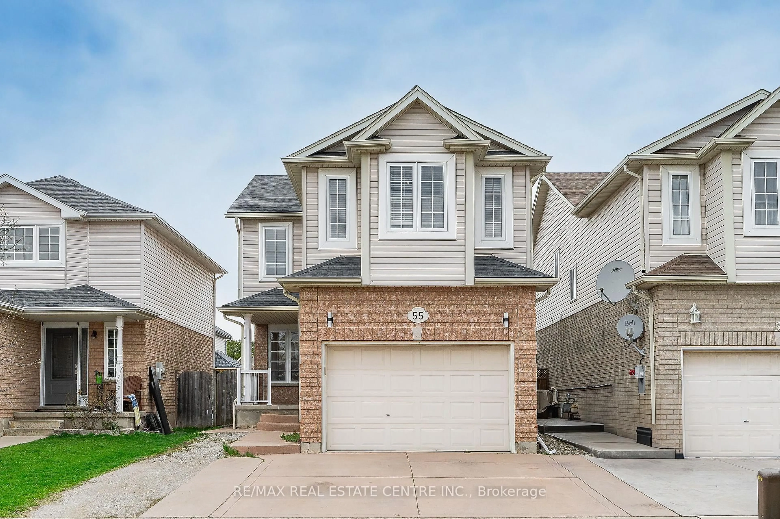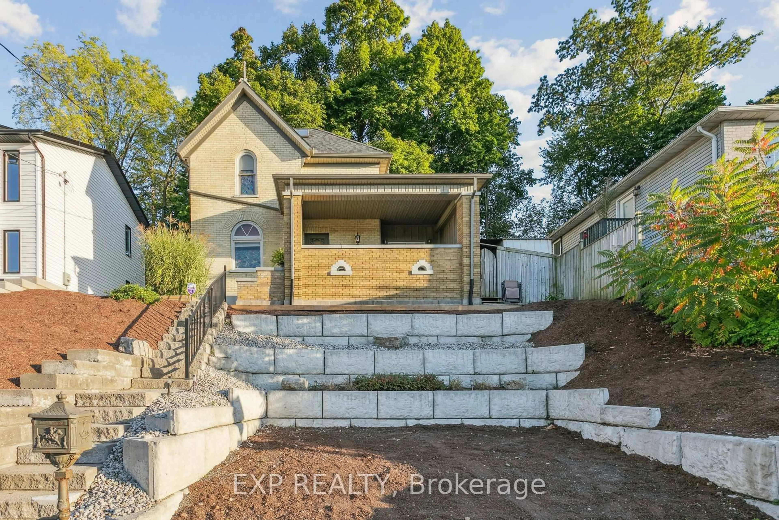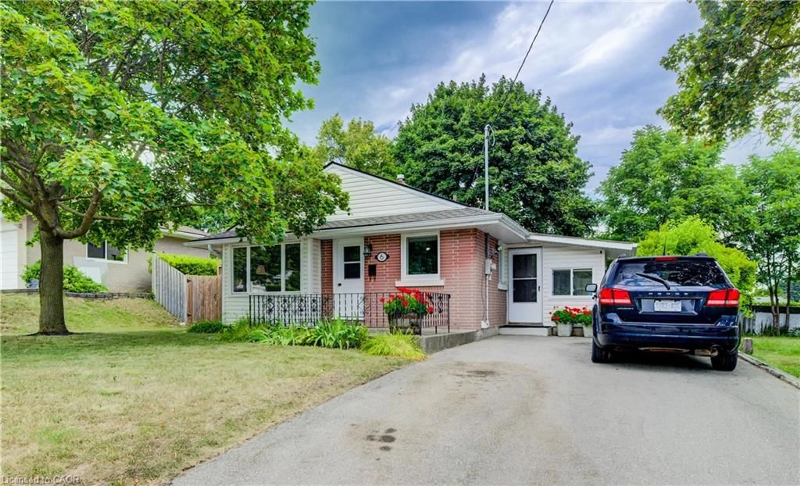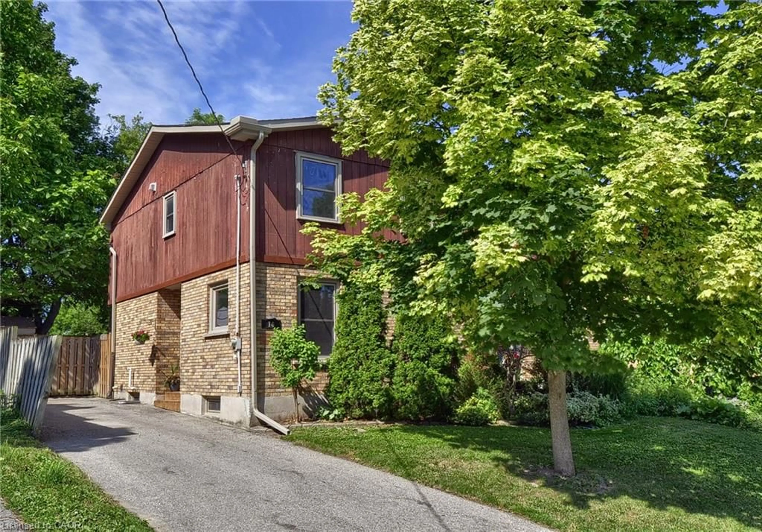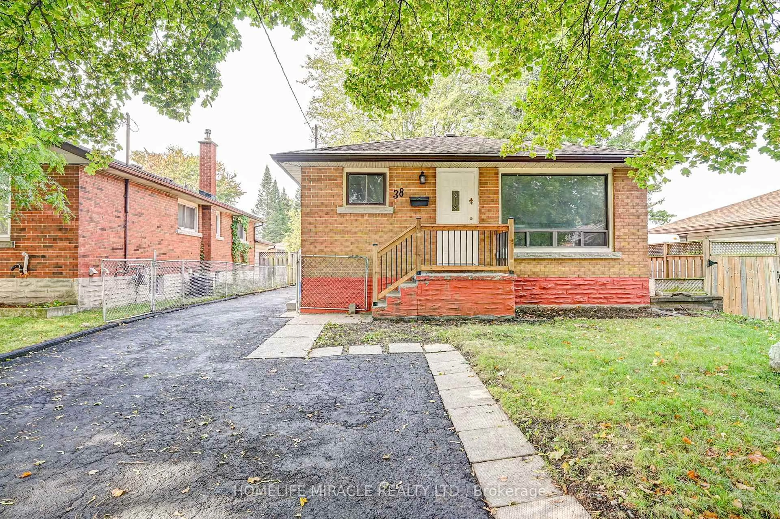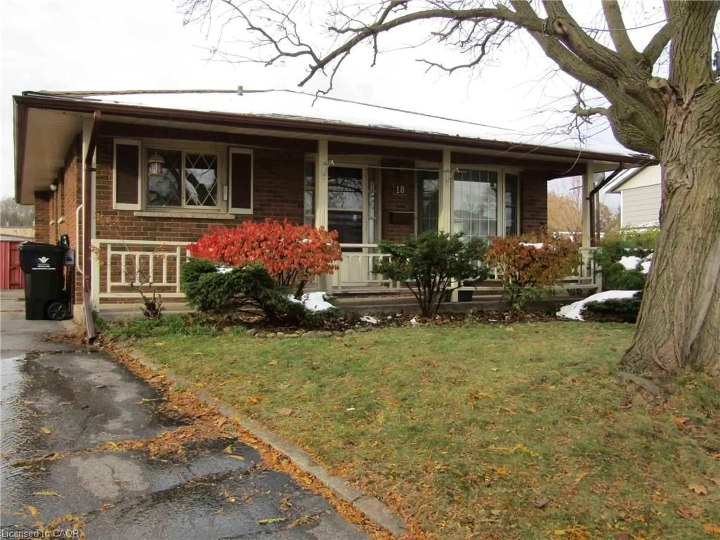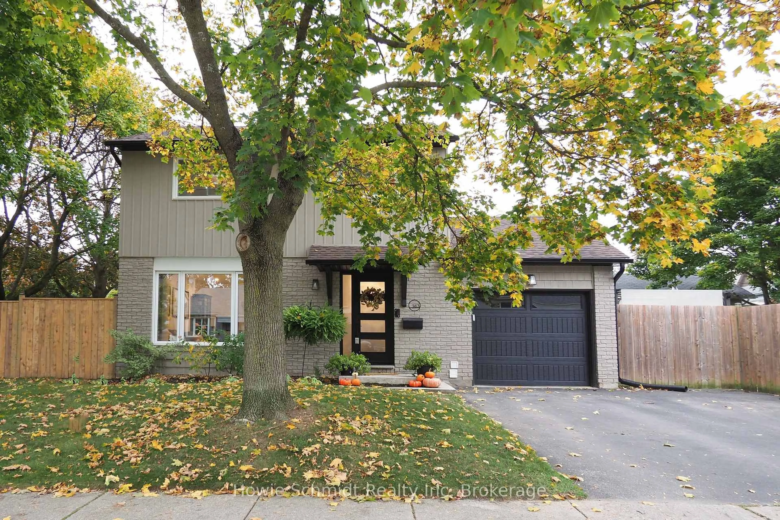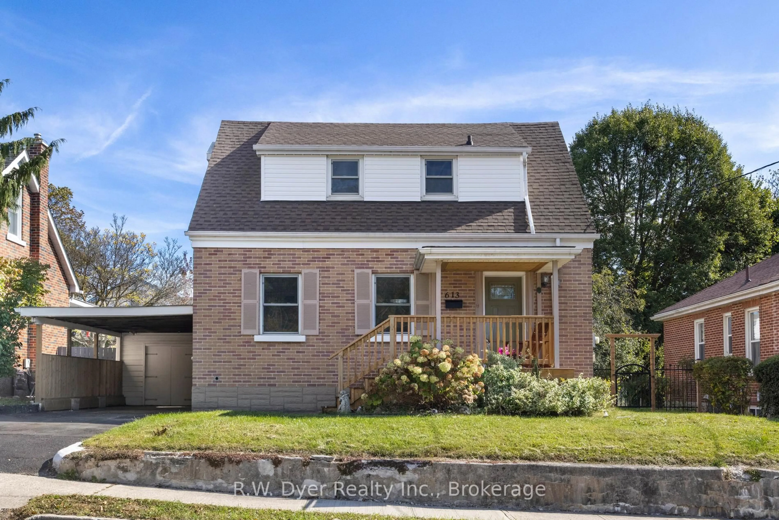Historically amazing. For more than 150 years this limestone bungaloft/cottage has been charming it's way through the decades. There are so many amazing features. The size of the yard, the view of greenspace across the road that leads to the river, the zoning which would permit a duplex or triplex. As soon as you enter you'll notice the architectural features that blend character with timeless beauty. Stained glass side lights and transom frame the wood door at the entrance. Wood trim, doors and floors. Wide baseboards and window sills and high ceilings. Mechanically it's been well maintained with updated wiring, plumbing, heating and cooling. You'll notice all the principal rooms are generous in size providing an abundance of living space on the main floor. The loft remains unfinished. A blank slate for your creativity. The loft when finished can provide an additional 600 square feet of living space. The basement could add another 500 when finished. Theres the potential for more than 2400 square feet of living space. And check out the size of the yard. Its a gardeners dream. The front yard is a beautiful setting for the rose garden. While it's on the Historical Registry this home has not been designated.
Inclusions: Refrigerator, Stove
