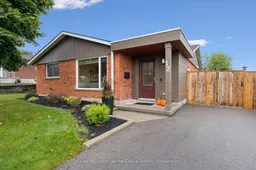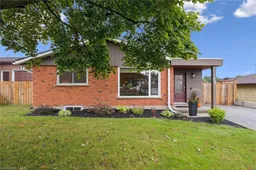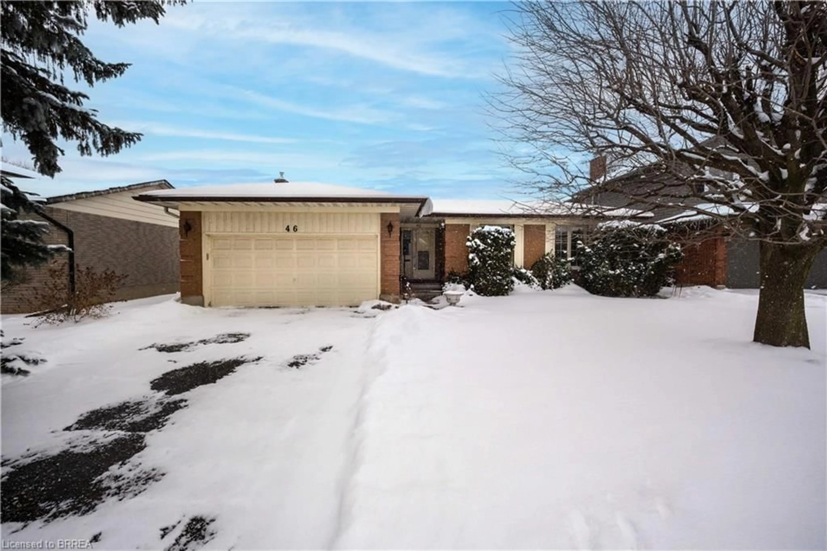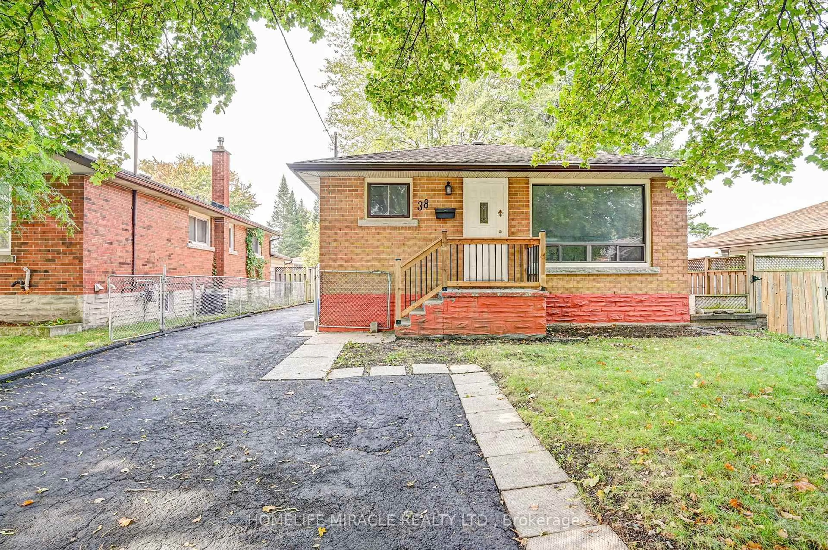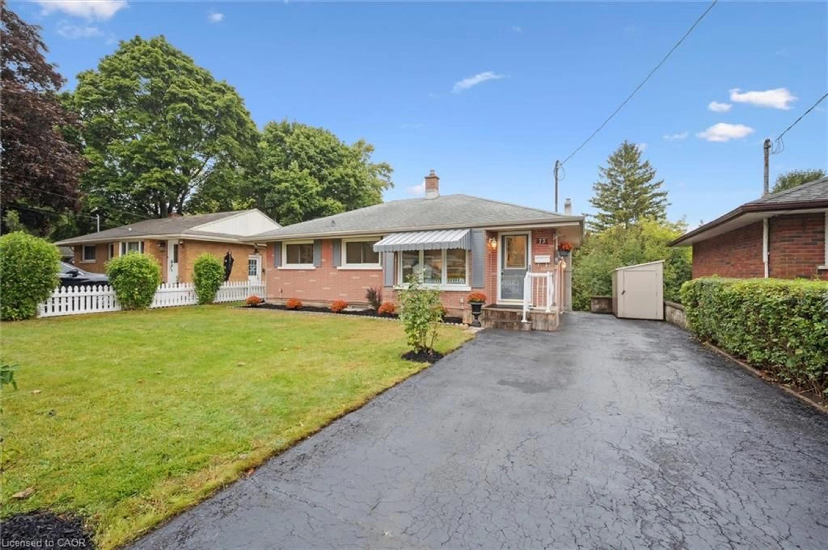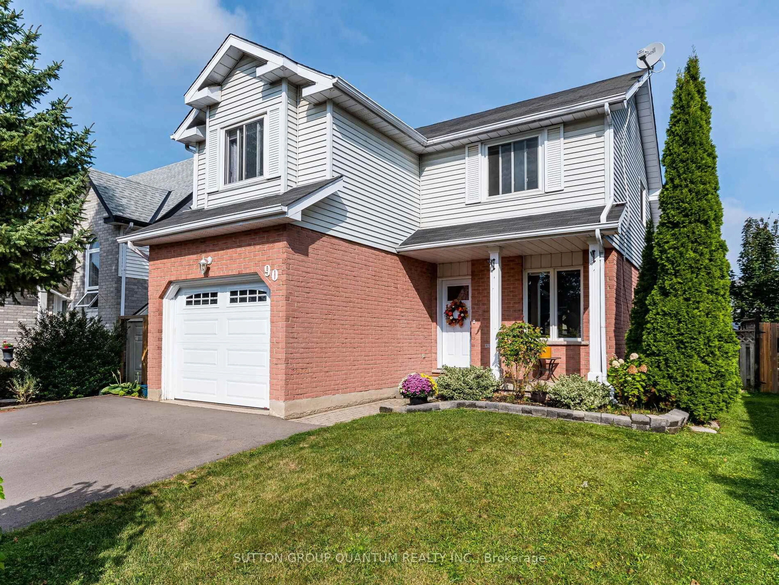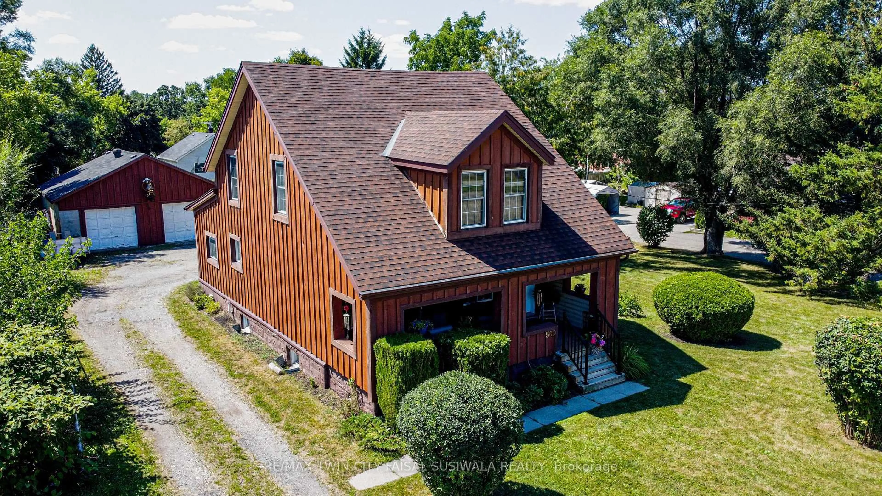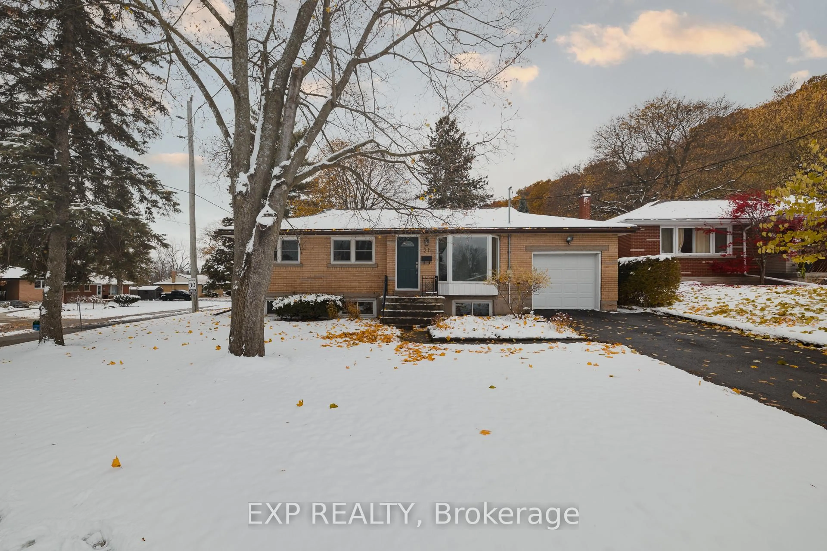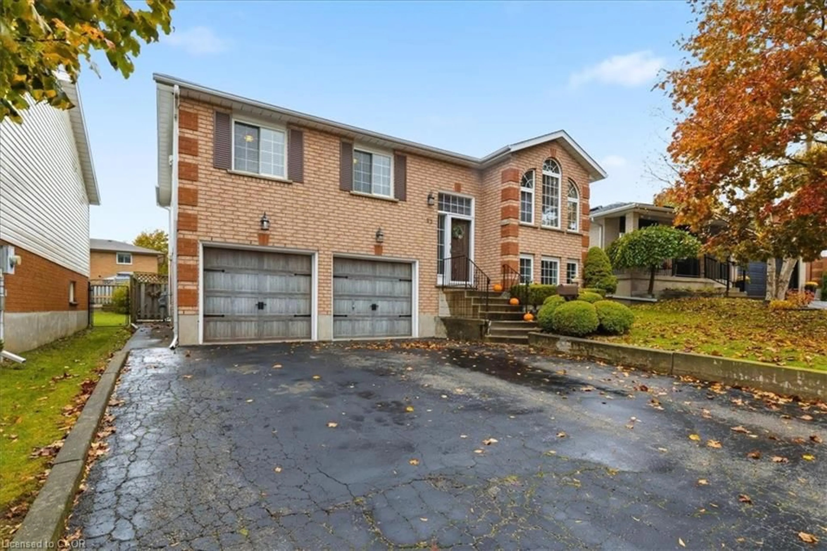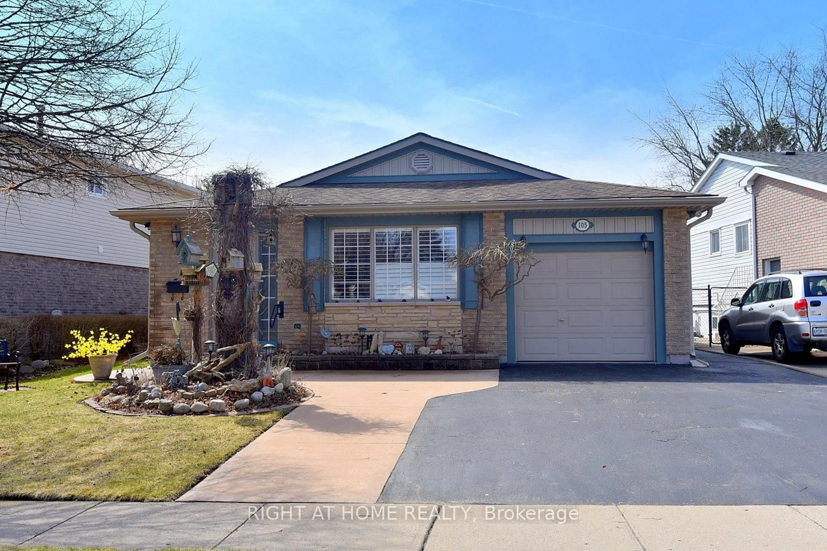Welcome home to 12 Greenbrier Road! This stunning detached bungalow with over $135,000 in renovations offers 4 bedrooms - two on the main floor and two in the fully renovated in law suite! This home is an ideal blend of contemporary design and everyday practicality. With an open-concept, carpet-free main floor with walk out to your large private yard and deck with pergola, this is an inviting, light-filled space. The chef-inspired kitchen features quartz countertops and ample storage space which is open to the eat in dining area. Two spacious bedrooms and a full bath round out the main floor. The fully renovated basement offers a fantastic mortgage helper with a gorgeous 2 bedroom apartment which boasts a separate entrance and private patio! Upgrades include new driveway and retaining wall (2022), patio (2022), washer and dryer (2022), gas stove (2022), new electrical panel (2021), basement remodel including new appliances , new egress window and new water main (2021), new Daikin furnace and heat pump with 12-year parts and labour warranty, new attic insulation - all designed to improve energy efficiency and lower heating and cooling costs.
Inclusions: Upper Level: Existing Gas Stove, Range Hood, Fridge, Dishwasher. Lower Level: Fridge, Stove, Microwave, Dishwasher, Washer, Dryer; Shed in Rear Yard, Pergola All Electrical Light Fixtures; Window Coverings, HWT (o)
