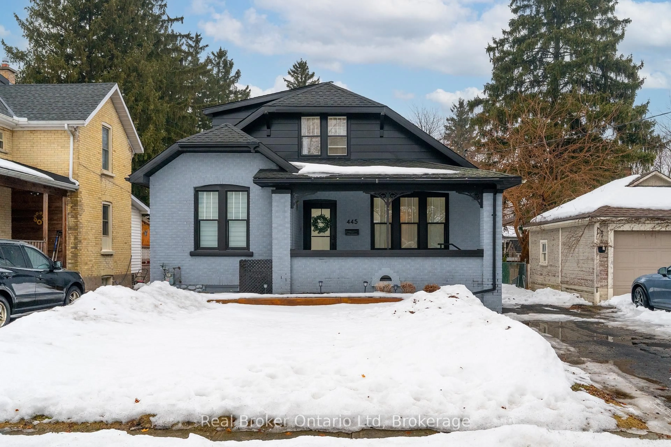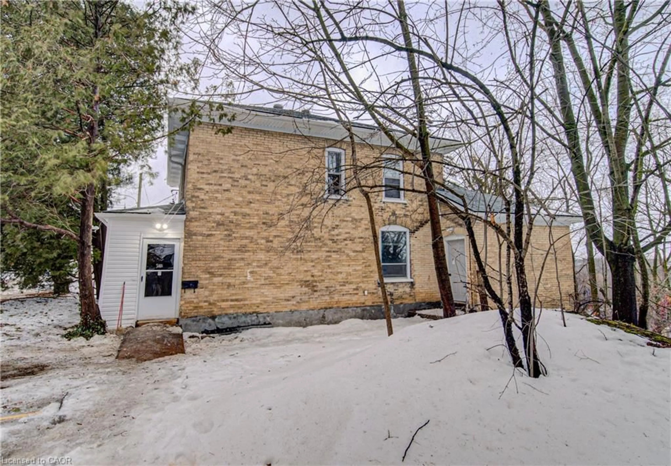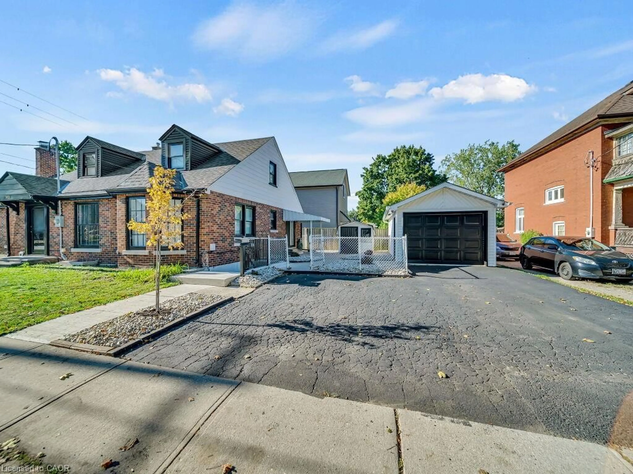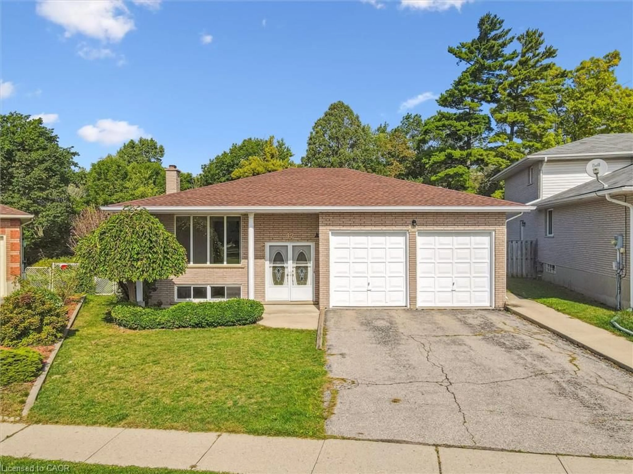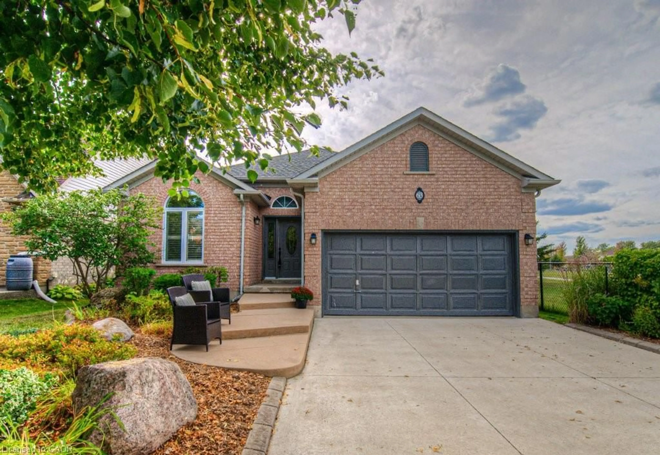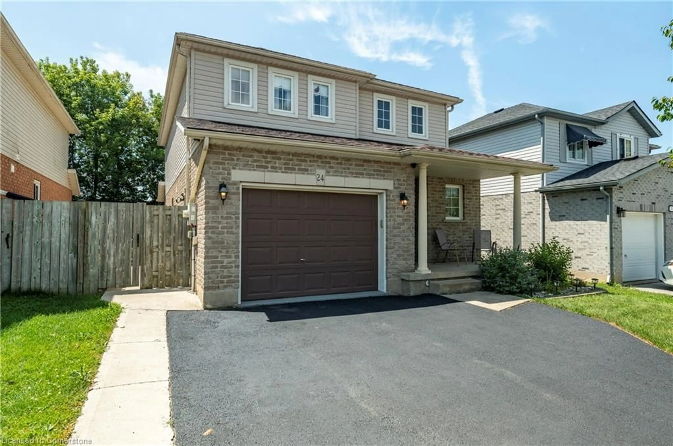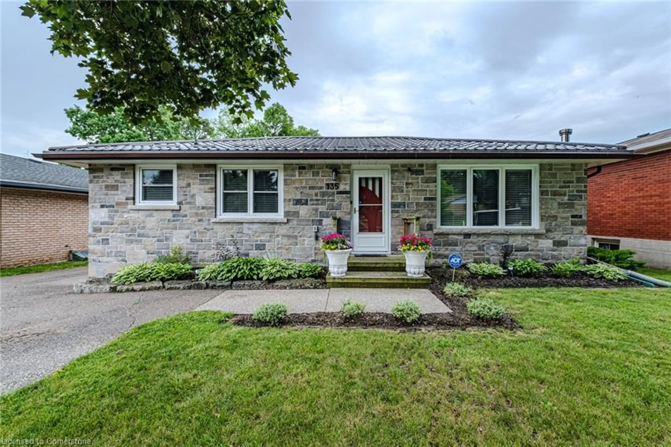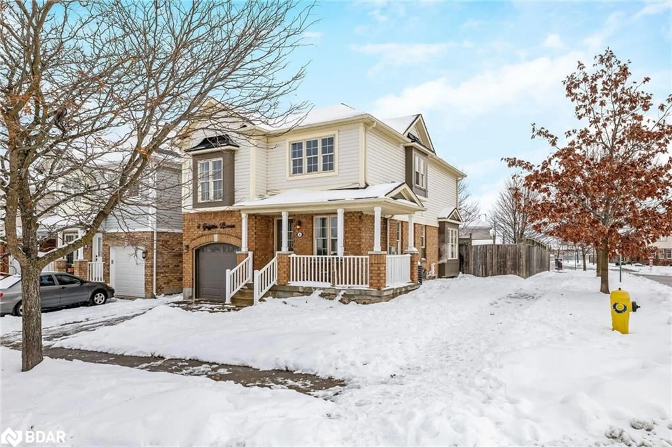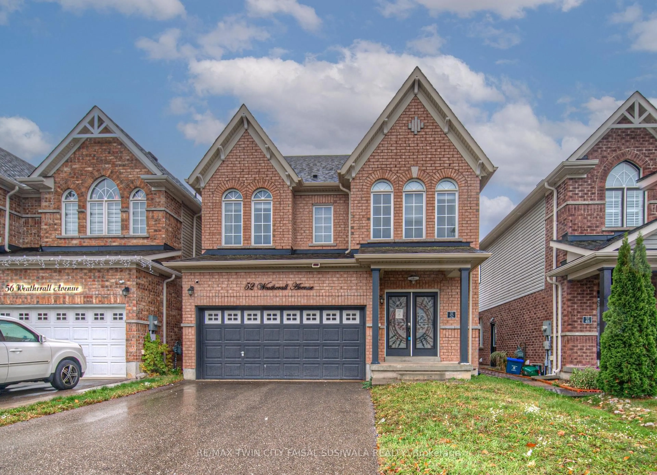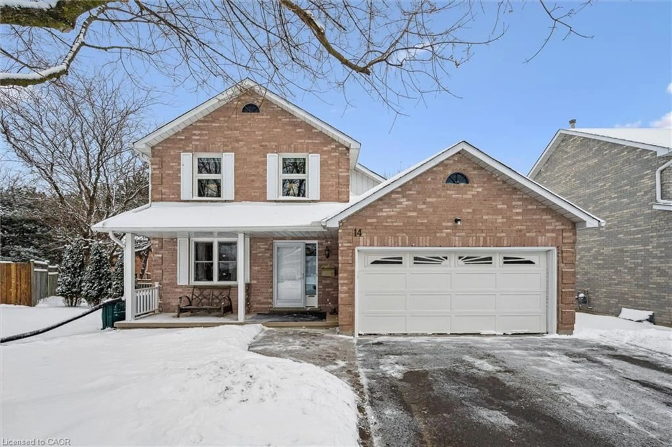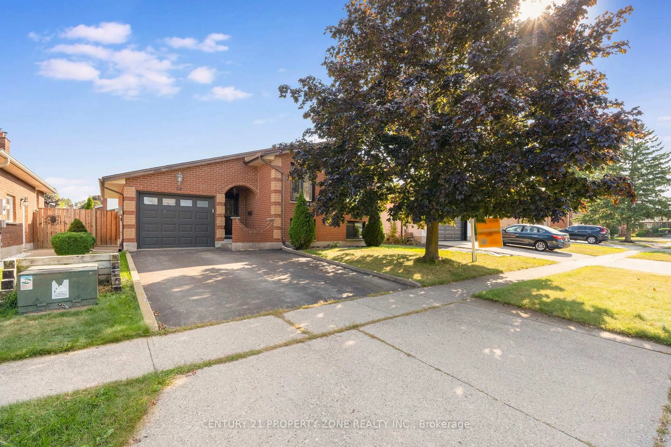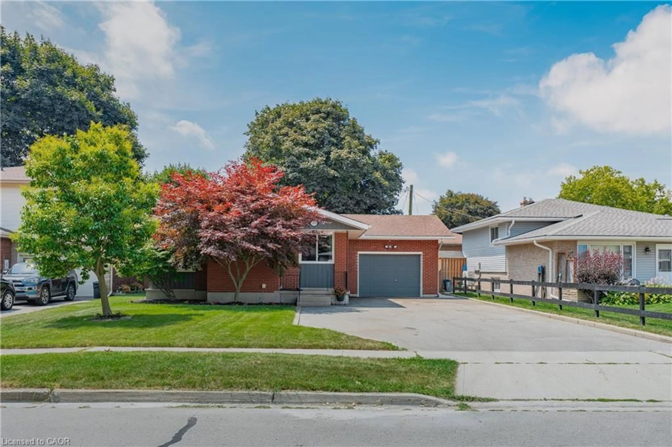Beautiful 4-Level Side Split with Inground Pool in Desirable West Galt! Welcome to this bright and inviting home, perfectly situated in one of West Galt’s most sought-after neighbourhoods. Designed with both comfort and style in mind, this property offers a seamless blend of open-concept living and cozy, private spaces. Step inside to a spacious living and dining area, flowing into an open kitchen with a large island—perfect for entertaining. The kitchen extends to a 3 season sunroom with views of the private backyard, complete with stunning gardens, seating areas, and a sparkling inground pool. The main-floor family room features a gas open log fireplace and offers flexibility—it could easily serve as a home office or be converted into a fourth bedroom. The lower level is ready for your finishing touches, ideal as a children’s playroom, teenager hangout, extra bedroom or guest suite. Upstairs, you’ll find three generous bedrooms, all with hardwood flooring, plus a 4-piece bathroom. Recent updates include: furnace & A/C (2019), roof (2017), gas fireplace (2021), pool heater (2016), and pool pump (2015). This is one you don't want to miss - Book your private showing today!
Inclusions: Dishwasher,Dryer,Refrigerator,Stove,Washer,Window Coverings
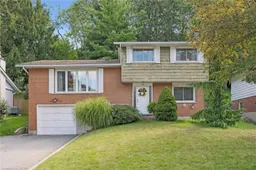 36
36

