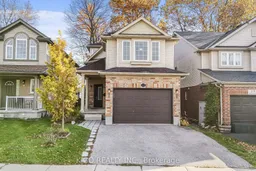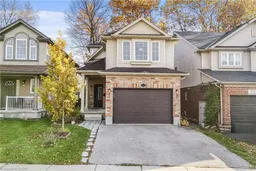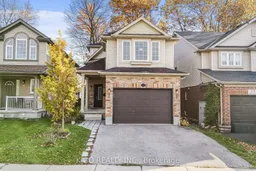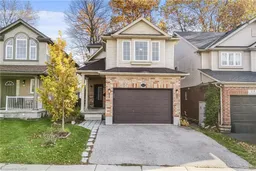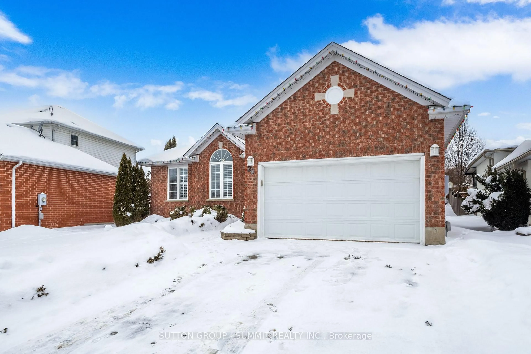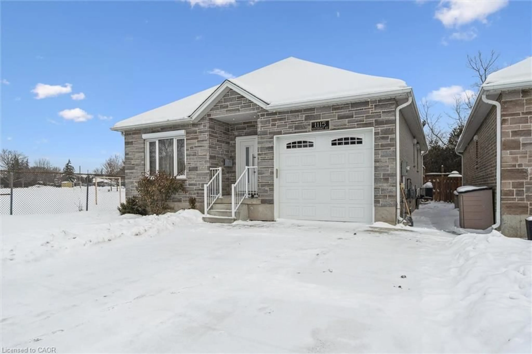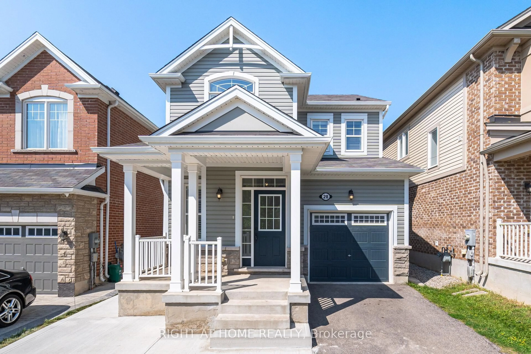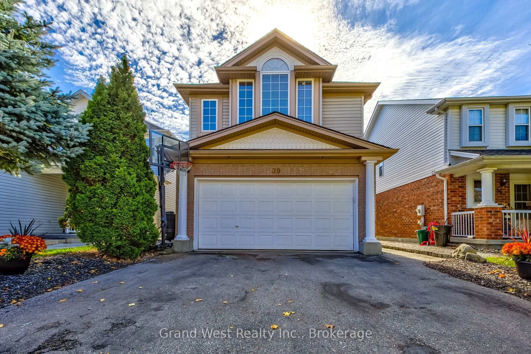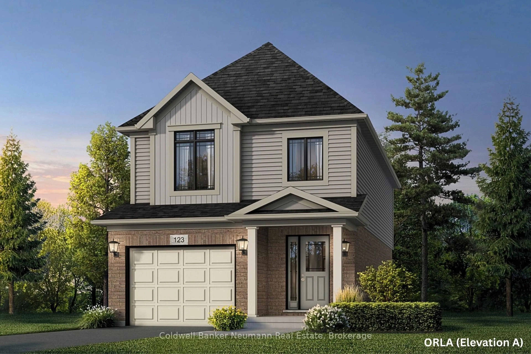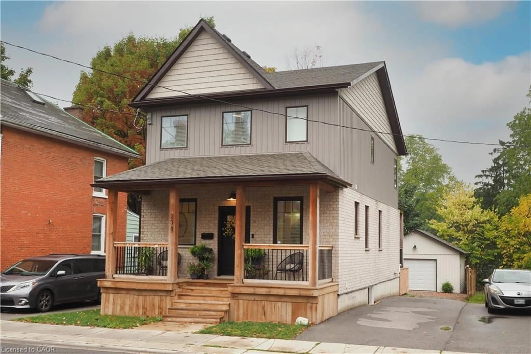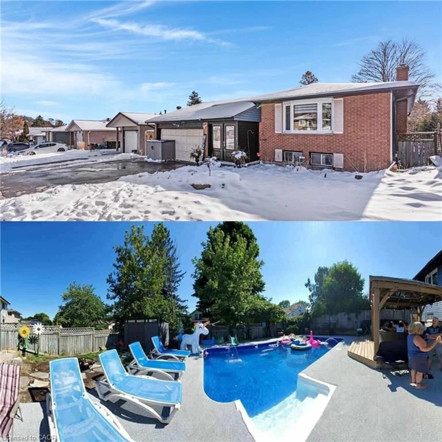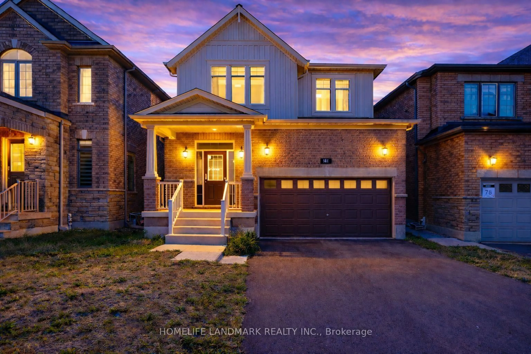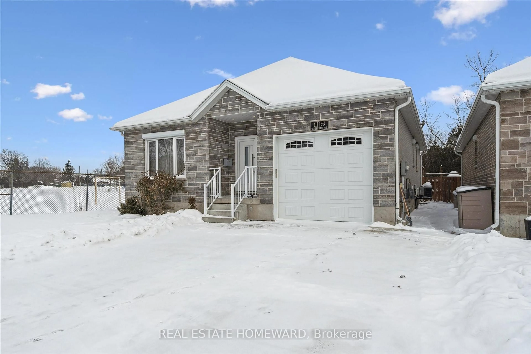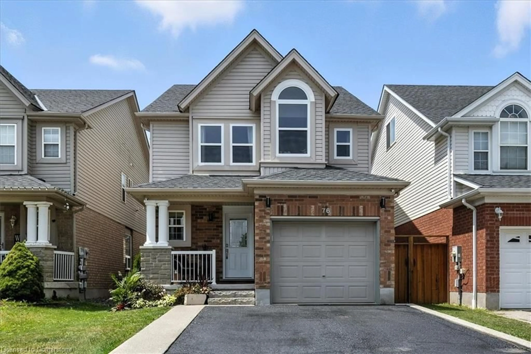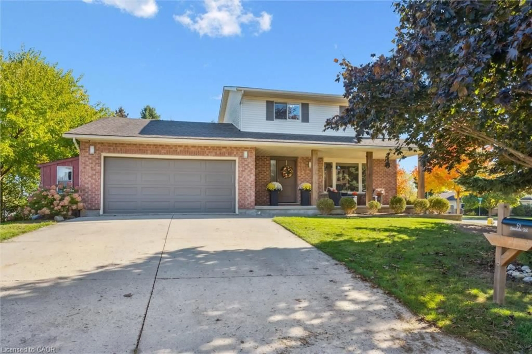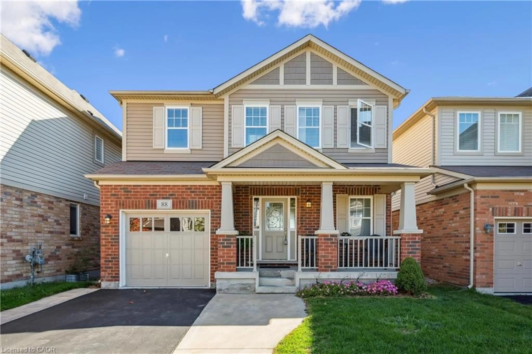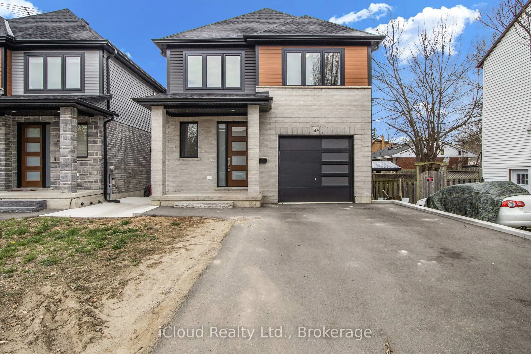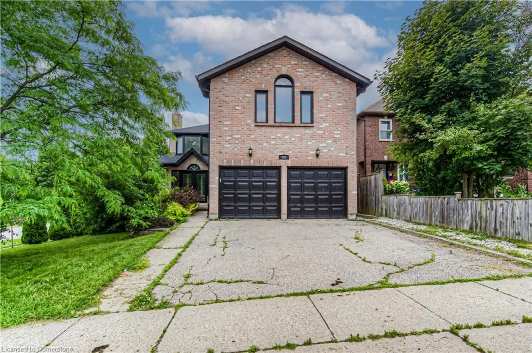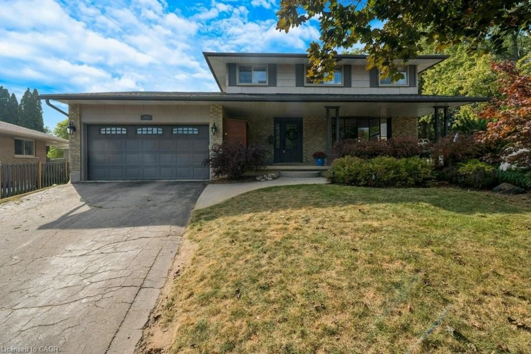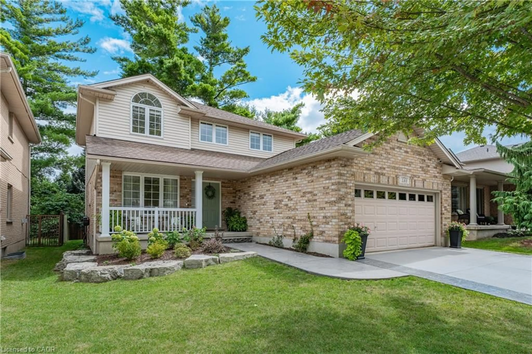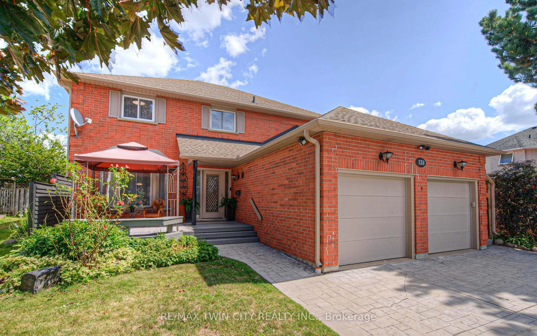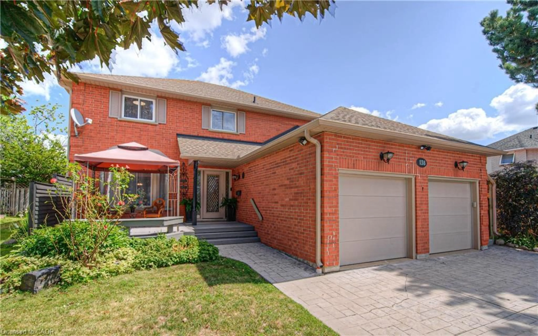Welcome to 11 Renner Drive, Cambridge, your perfect family home on an extra-deep lot in highly desirable Hespeler! A beautifully maintained and fully finished home offering comfort, space, and style across all levels of living space. Nestled in a sought-after neighborhood just minutes from Highway 401, this home is ideal for families seeking convenience and tranquility. The main floor features an open-concept layout with a modern kitchen showcasing a tiled backsplash and stainless steel appliances, seamlessly connected to the dining area and a spacious living room large enough for two sitting areas. Enjoy lovely views of the treed lot from the upper deck. A convenient powder room and garage access complete this level. Upstairs, the primary bedroom impresses with big windows, his-and-hers closets, and direct access to a luxurious 4-piece bath featuring a soaker tub and a separate glass shower. Three additional bedrooms and another 4-piece bath complete the upper level, offering privacy & plenty of space for the whole family. The fully finished walk-out basement provides a versatile recreation room or home office with direct access to a covered deck and a private, fenced backyard featuring two wood decks, perfect for relaxing or entertaining. Additional highlights include a 1.5-car garage, double driveway, and a quiet, family-friendly street close to parks, schools, shopping, restaurants, golf courses, and trails. Book your showing today & experience the warmth, charm, and functionality of this exceptional Hespeler home.
Inclusions: Carbon Monoxide Detector, Dishwasher, Dryer, Garage Door Opener, Refrigerator, Smoke Detector, Stove, Washer, Window Coverings
