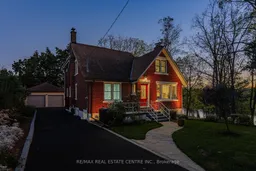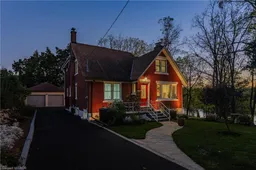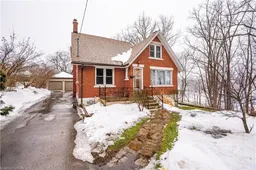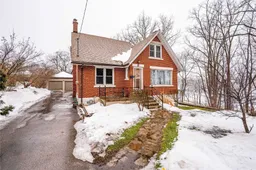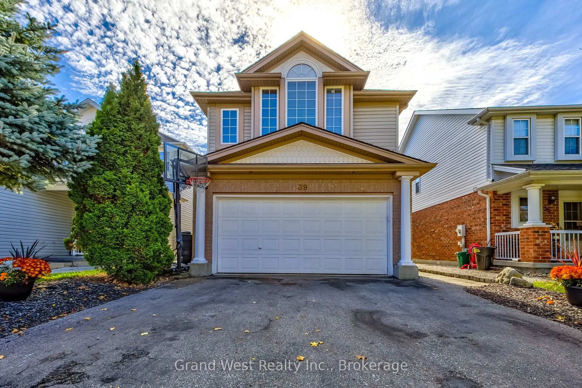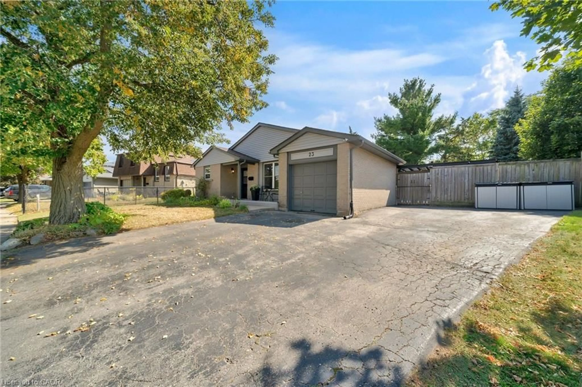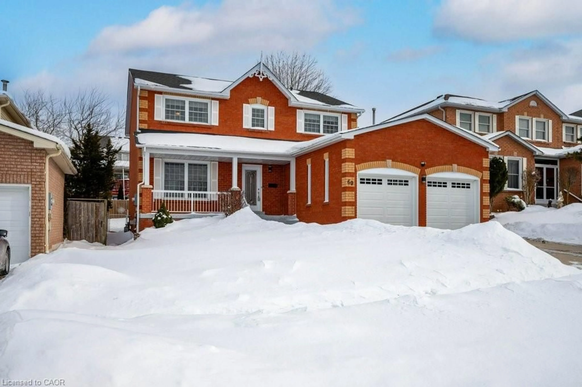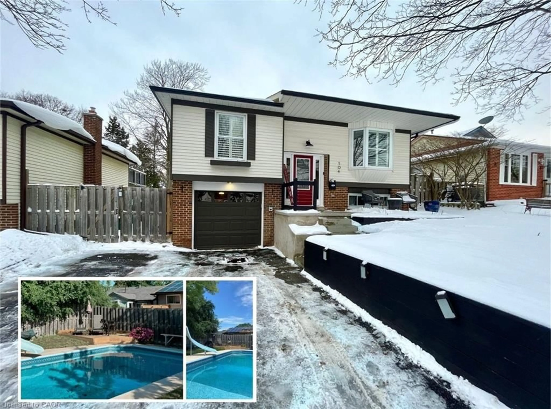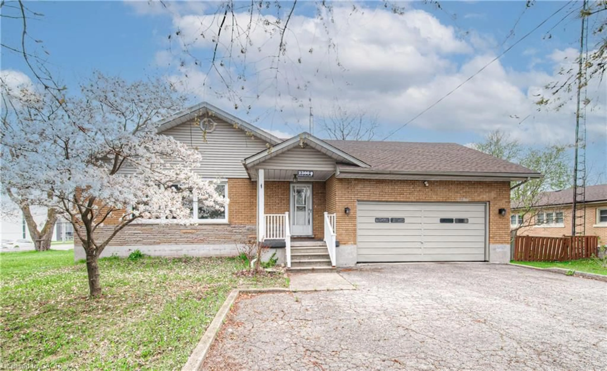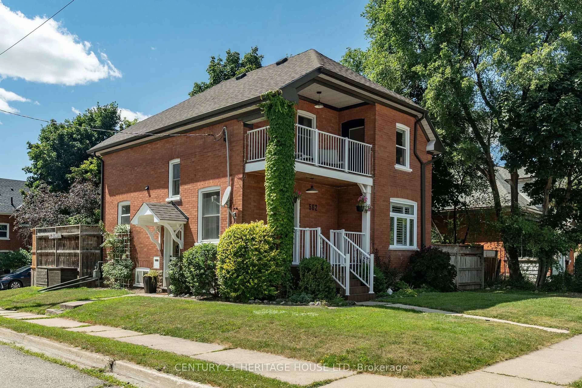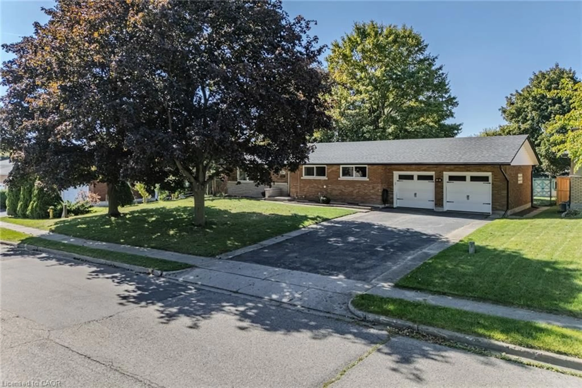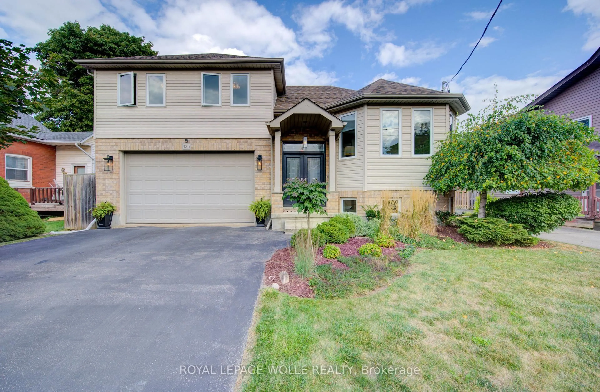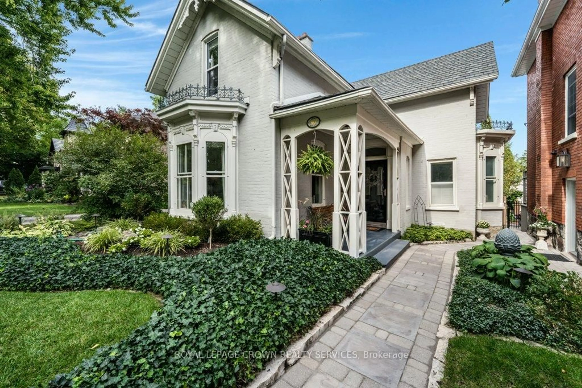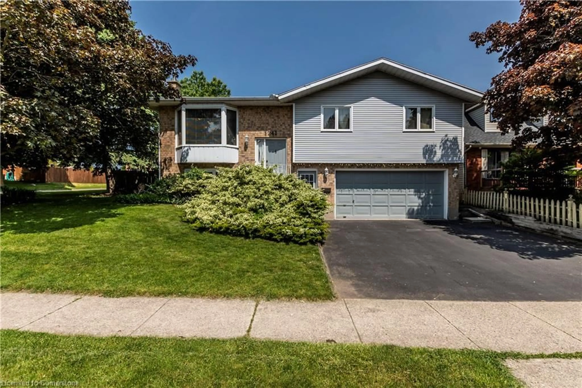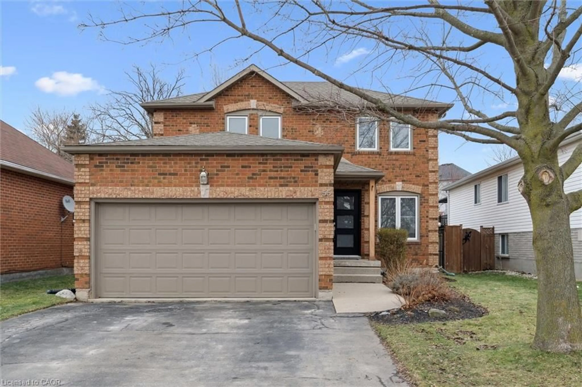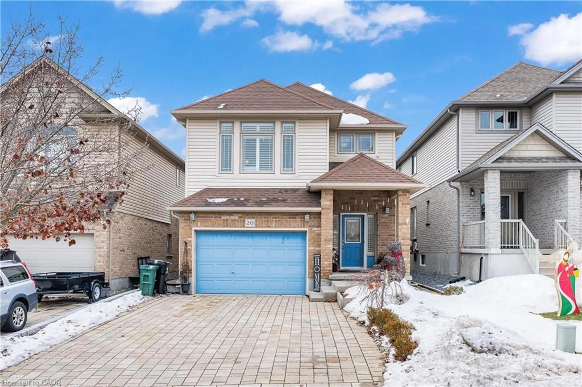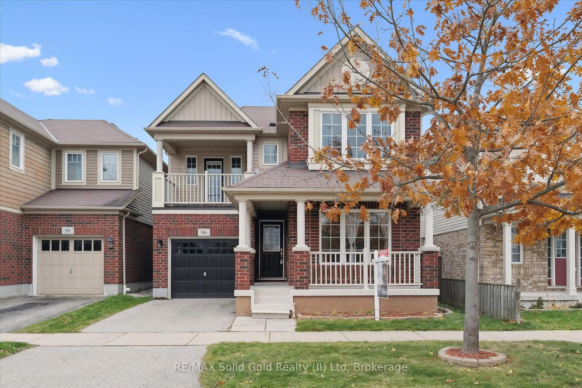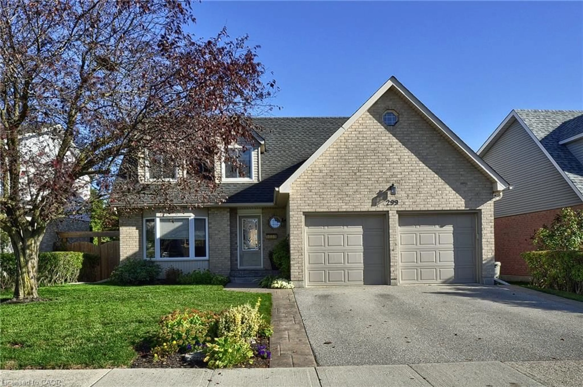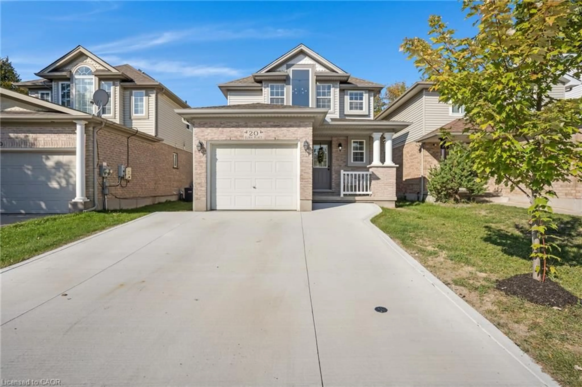"HIDDEN MUSKOKA RETREAT" Right in the heart of the city.As you look out the windows,its hard to believe youre in the city.With its serene,tree-lined setting and breathtaking Grand River views,this home offers a rare blend of urban convenience and cottage-like tranquility.Beautifully renovated from top to bottom,the main floor features stylish new vinyl plank flooring,large picture windows that flood the space with natural light and a modern kitchen thats as functional as it is elegant-complete with granite countertops,brand-new cabinetry,s/s wifi appliances(including a gas stove,fridge,dishwasher)and a convenient pot filler for effortless cooking.Adjacent to the kitchen,the heated sunroom is the perfect year-round escape-whether youre sipping your morning coffee or watching the seasons change over the water.A sleek 3-piece bathroom with glass shower and a versatile bedroom or office complete the main level.Upstairs,youll find three spacious bedrms,each with new interior doors and modern finishes.The cheater ensuite feels like a spa getaway,featuring porcelain tile,a double-sink vanity,glass shower and a relaxing jacuzzi tub.The primary bedrm even offers a walkout patio,where the tranquil river views make every morning feel like a getaway.The fully finished lower level adds incredible versatility,with charming wood paneling and cedar accents,a 2nd kitchen,cozy wood stove,3-pcs bath,separate side entrance and a laundry rm,making it ideal fora potential in-law setup.Outside,enjoy impeccable curb appeal with flagstone landscaping,a detached dbl garage and a 6-car asphalt drive.The mature,treed yard,siding onto the Grand River, offers direct access to nature trails/canoeing/kayaking/fishing.Ideally located close to schools,walking distance to local amenities and just minutes to historic Downtown Galt, GasLight District & Highway 401.This one-of-a-kind property perfectly balances modern living with the peace and beauty of nature! Your dream home awaits!
Inclusions: Washer, Dryer, Refrigerator, Stove in basement. All appliances on main floor.
