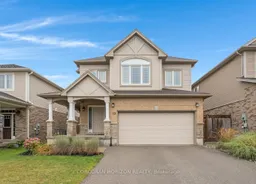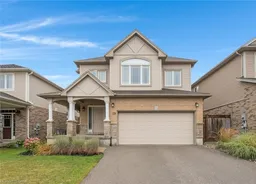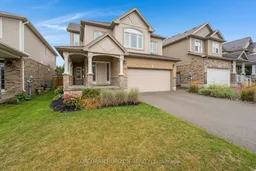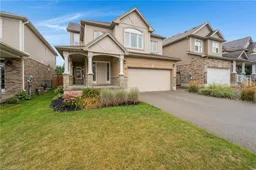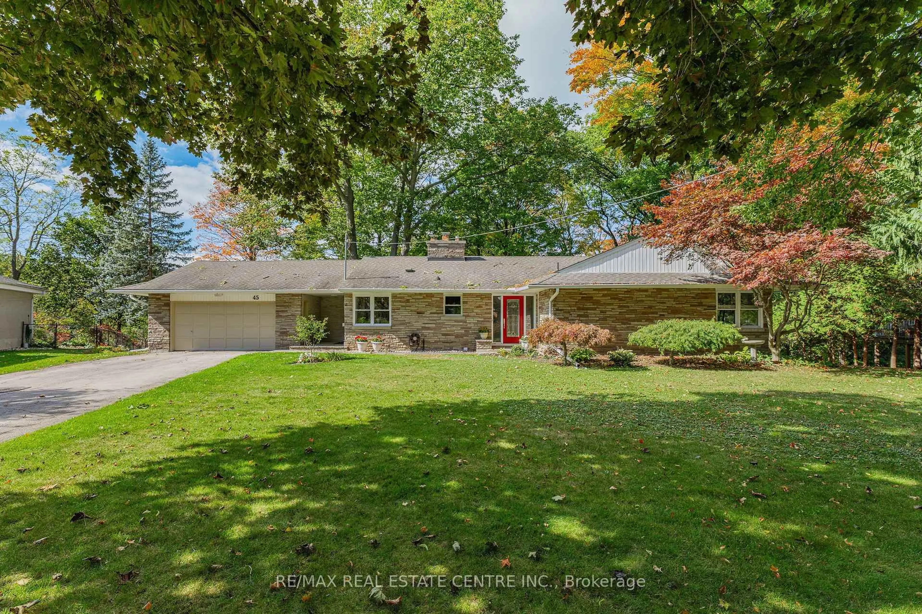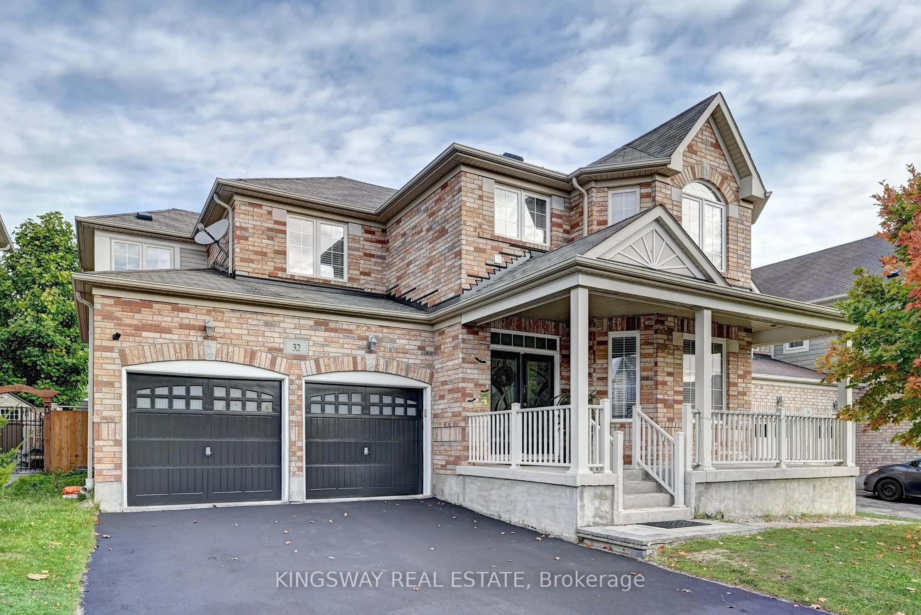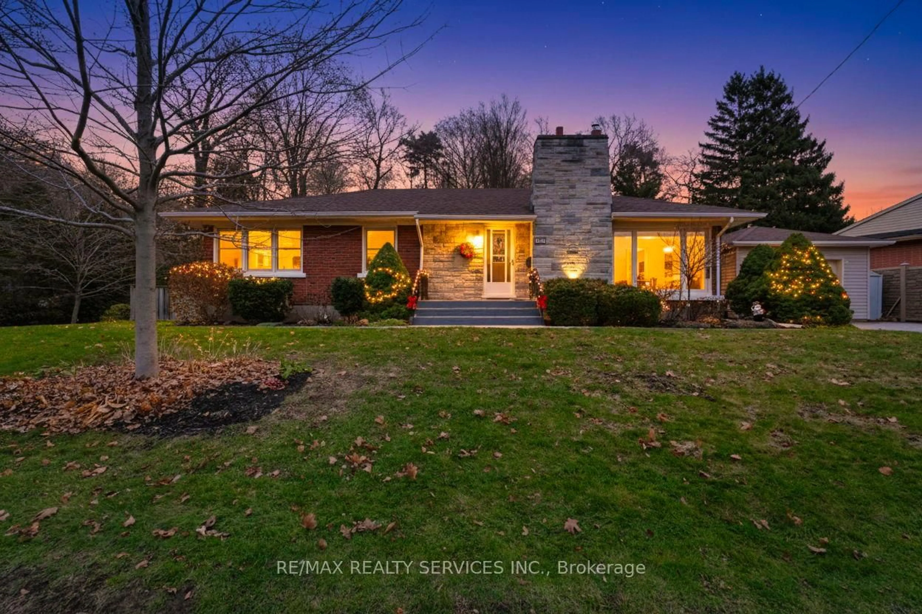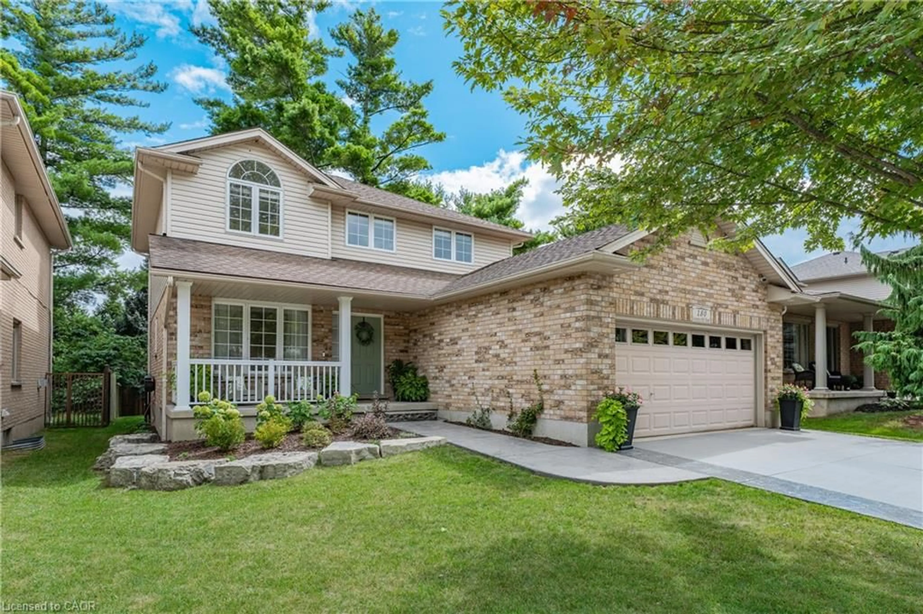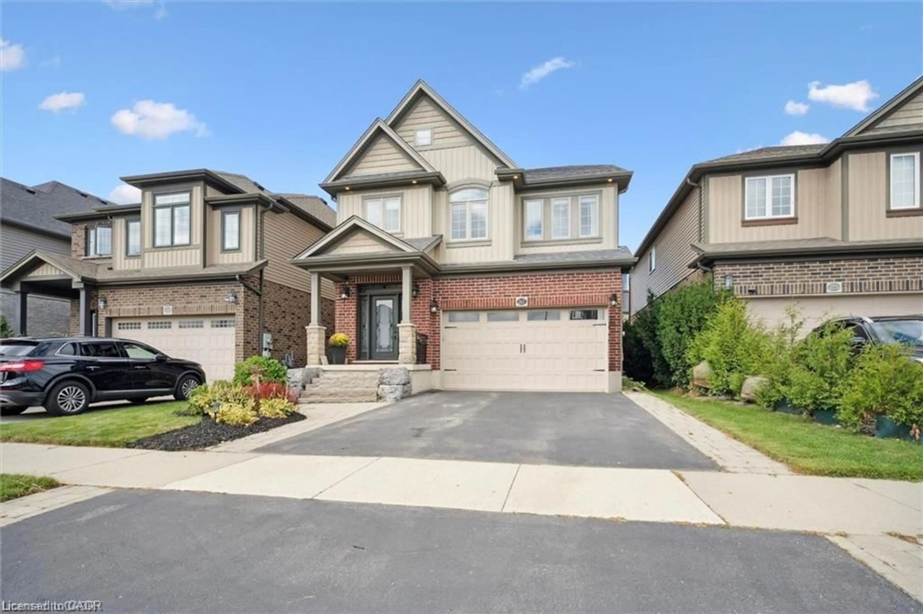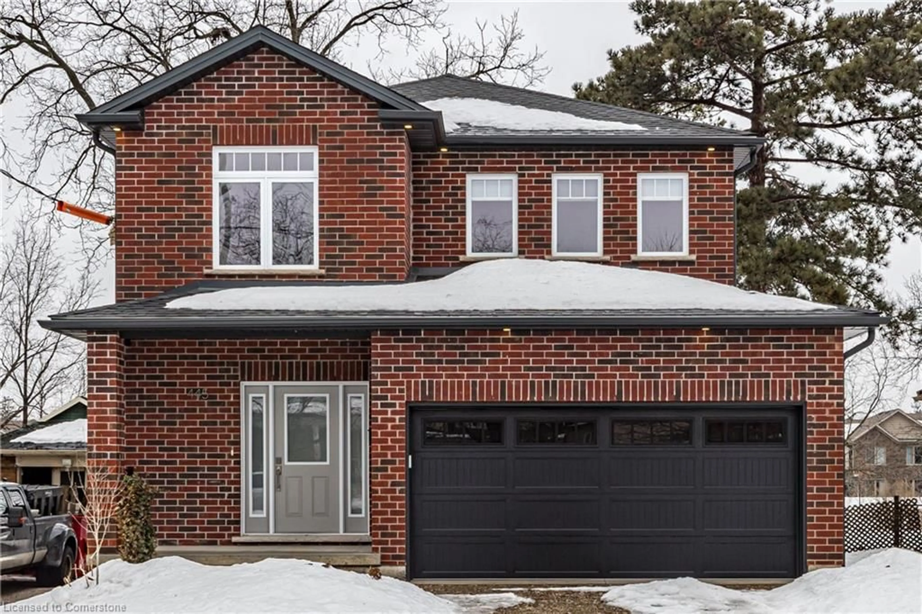Welcome to 19 Cox Street in the desirable West Galt neighbourhood of Cambridge! This spacious and uniquely designed home offers over 3,300sq ft of living space, featuring 4 bedrooms, 3.5 bathrooms, and a versatile multi-level layout ideal for families of all sizes. The main level welcomes you with a large living room showcasing a statement fireplace, a bright foyer, and convenient direct access to the double car garage. A half level up, you'll find a dedicated dining room with a charming railing cut-out overlooking the living area, and a well-appointed kitchen complete with a centre island and gas range. Walk out from this level to the impressive two-tier deck perfect for entertaining leading to a fully fenced backyard ideal for barbecues and gatherings. The primary suite enjoys its own private level, complete with a walk-in closet and ensuite bathroom for added privacy. The top floor offers three generously sized bedrooms and a beautifully updated main bathroom with a tiled shower. The lower levels provide even more living space, including a spacious family room perfect as a second living area or playroom, plus a fully finished basement with a 3-piece bathroom and a rec room that could be used as a gym, office, or additional storage. This home has everything you need and more! Don't miss your chance to own this incredible property in one of Cambridges most sought-after communities!
Inclusions: Dishwasher, Dryer, Range Hood, Refrigerator, Stove, Washer, Window Coverings
