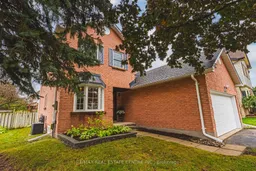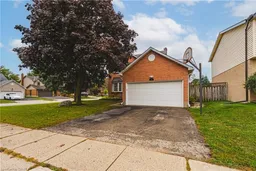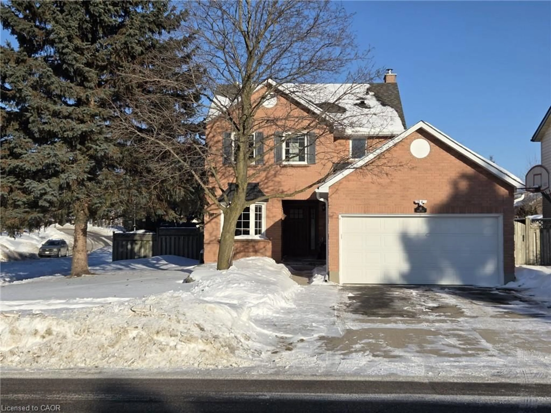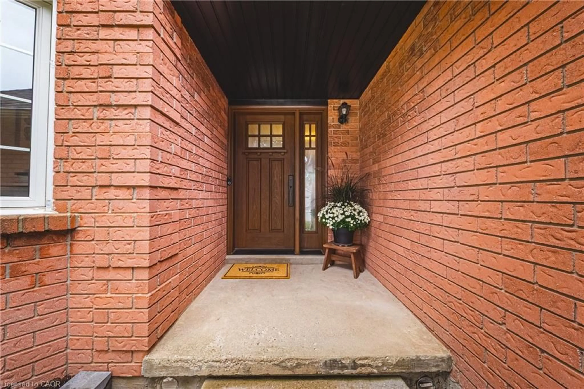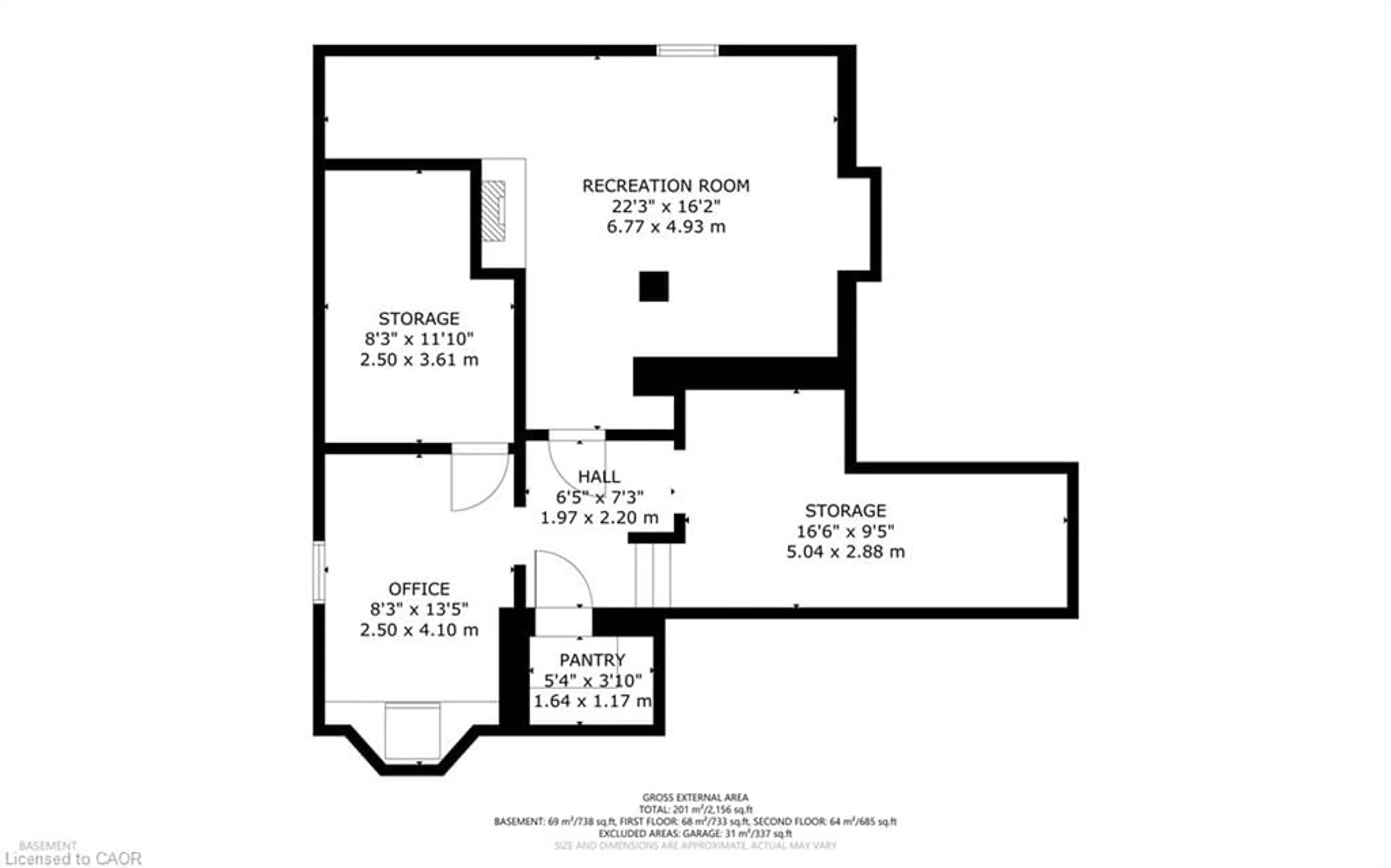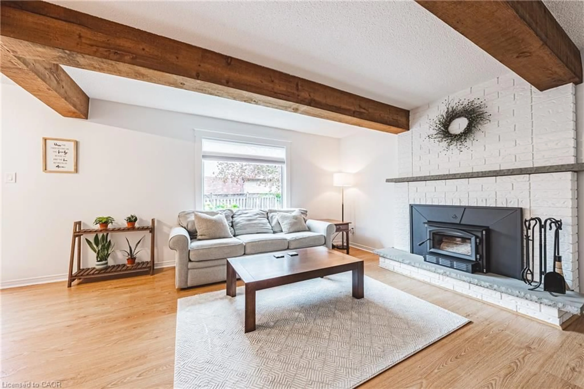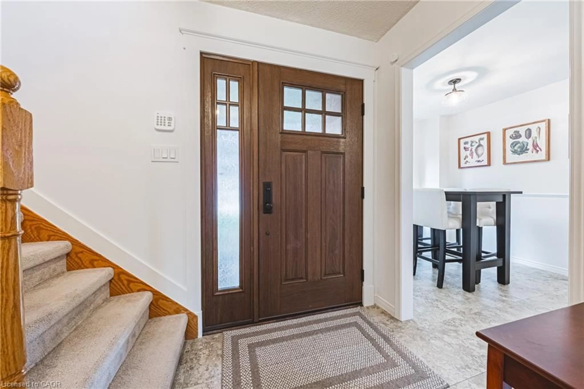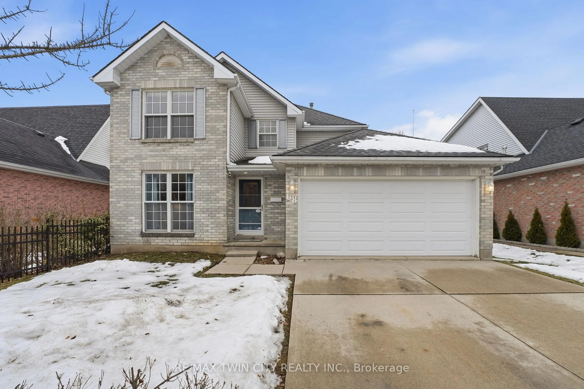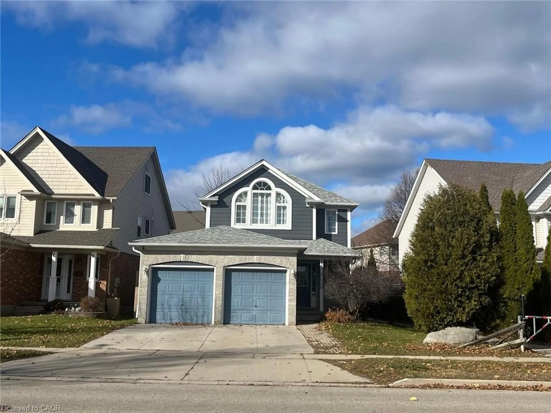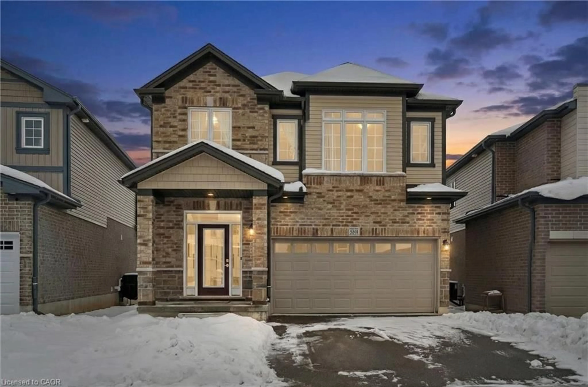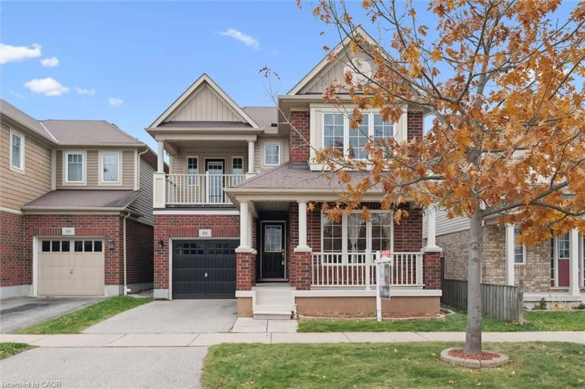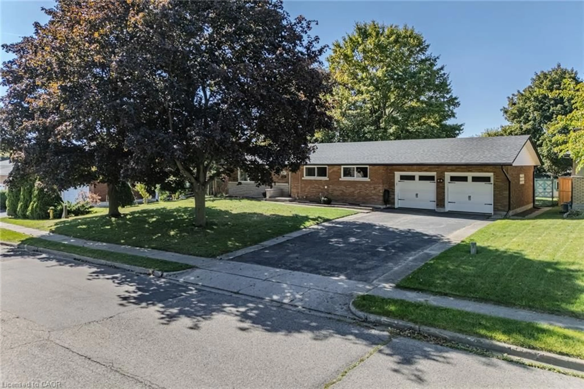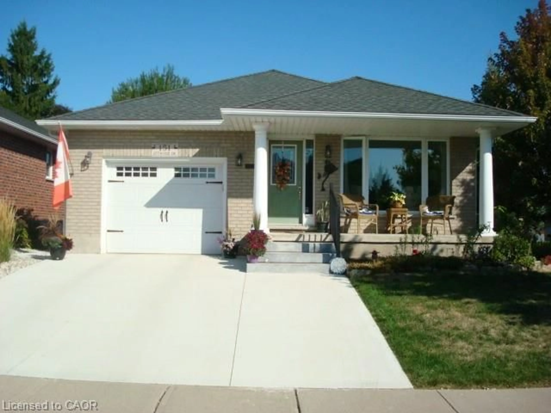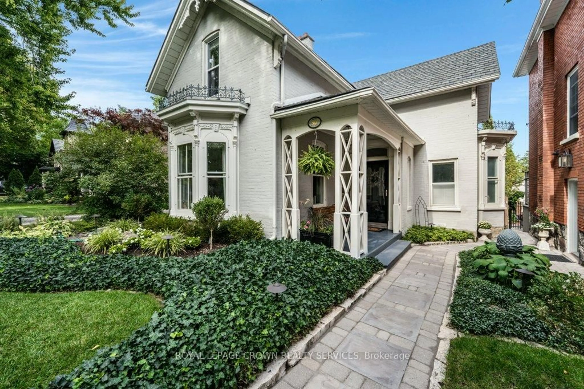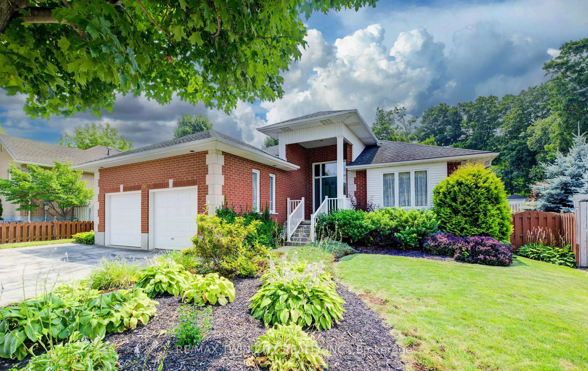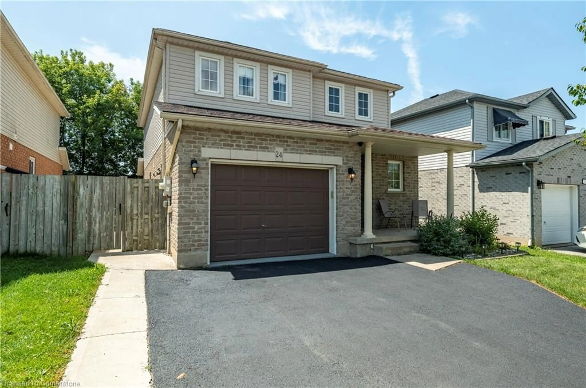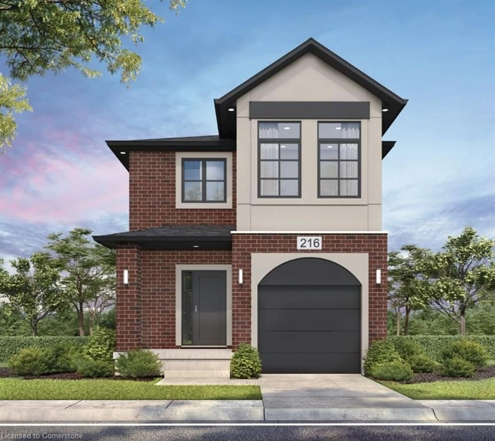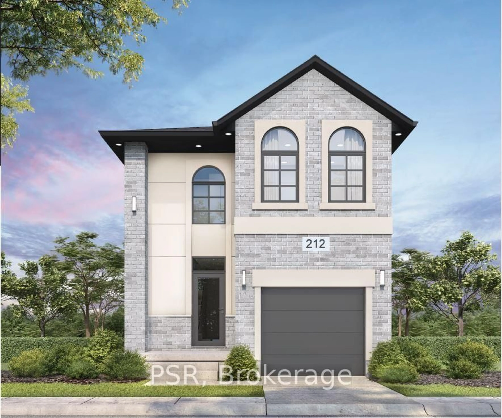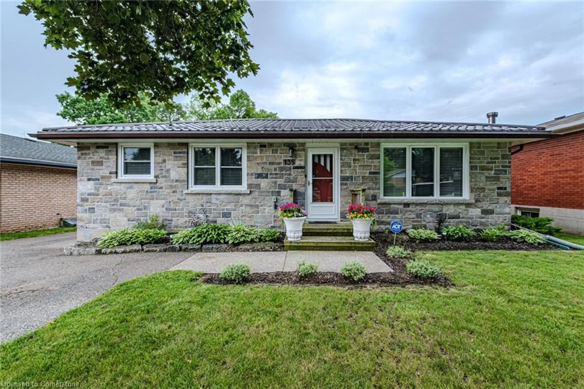35 Cowan Blvd, Cambridge, Ontario N1T 1E6
Contact us about this property
Highlights
Estimated valueThis is the price Wahi expects this property to sell for.
The calculation is powered by our Instant Home Value Estimate, which uses current market and property price trends to estimate your home’s value with a 90% accuracy rate.Not available
Price/Sqft$504/sqft
Monthly cost
Open Calculator
Description
Welcome to this beautifully maintained 3-bedroom, 3-bathroom home in sought-after North Galt, walking distance to the scenic trails and lake at Shades Mills Conservation Area. Enjoy swimming, fishing, camping, and year-round outdoor recreation just steps from your door. The bright main floor features a welcoming foyer, sun-filled living room with striking ceiling beams and a wood-burning fireplace, and a well-appointed kitchen offering exceptional storage and two separate dining areas. Main-floor laundry and a convenient bathroom add everyday functionality. Upstairs, the spacious primary suite includes a private ensuite bath, while two additional bedrooms and a full bathroom provide comfortable space for family or guests.The finished basement expands your living area with a large recreation room, second fireplace, and flexible office space — ideal for working from home or additional living needs.The private backyard includes a deck (2021), garden shed, raised planter box, and concrete pad ready for outdoor seating or entertaining. For peace of mind, take note of all the major updates: Roof (2018), A/C (2018), All Windows & Exterior Doors (2019), Furnace (2020), Wood-Burning Fireplace (2021), Water Softener Rebuilt (2023). Move-in ready and ideally located close to schools, amenities, and nature trails.
Property Details
Interior
Features
Main Floor
Dinette
10 x 8.01Kitchen
11 x 8.01Living Room
16 x 14.01Bathroom
6.1 x 32-Piece
Exterior
Features
Parking
Garage spaces 2
Garage type -
Other parking spaces 2
Total parking spaces 4
Property History
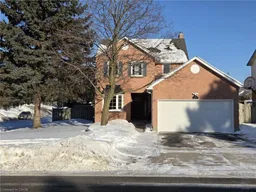 48
48