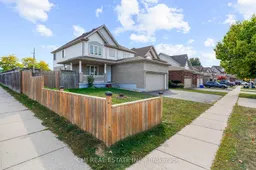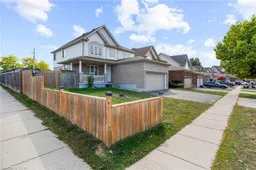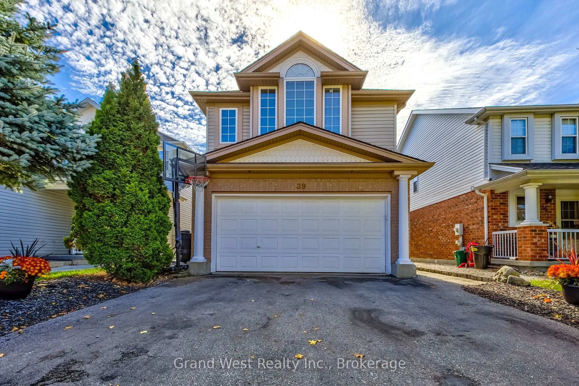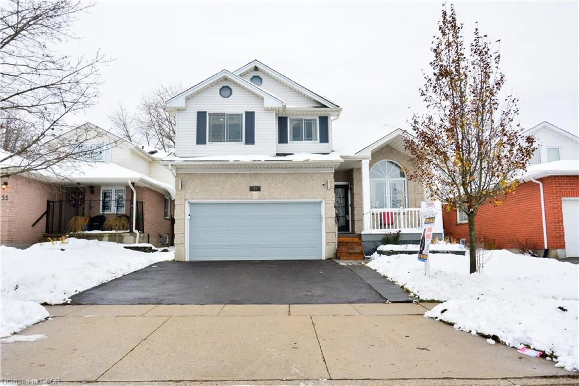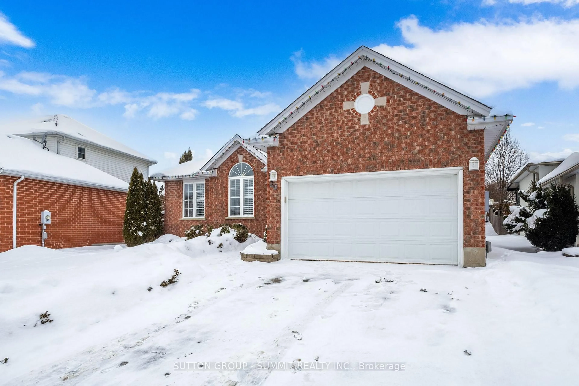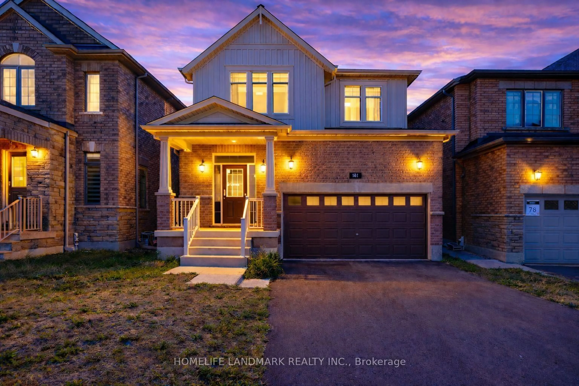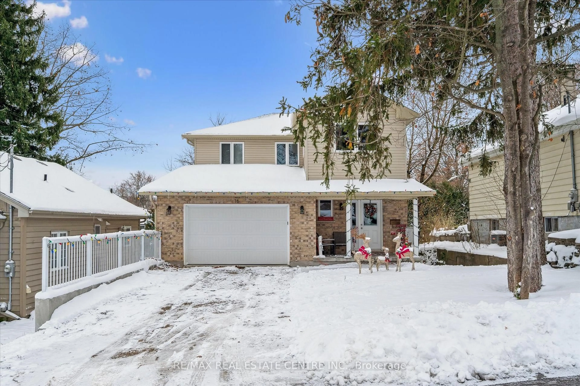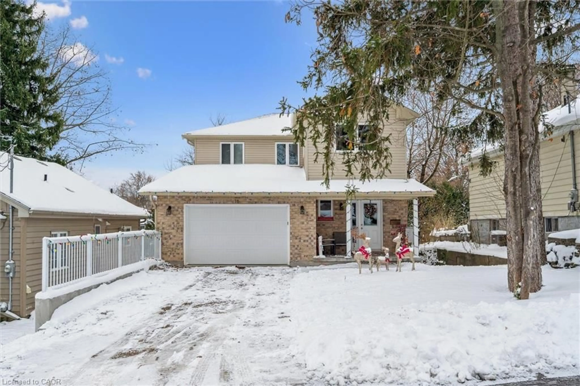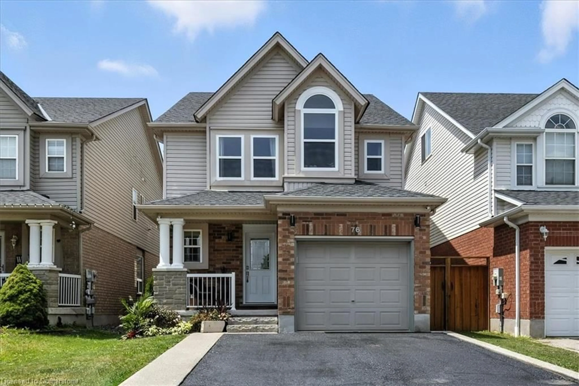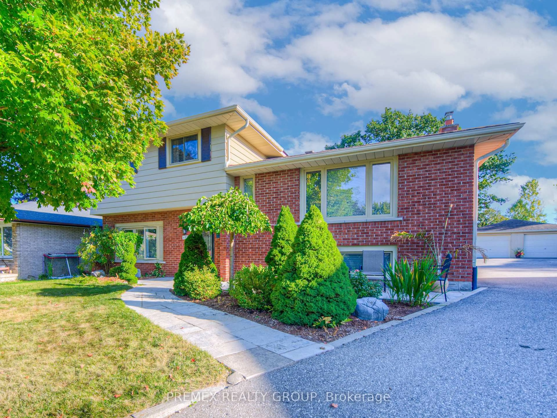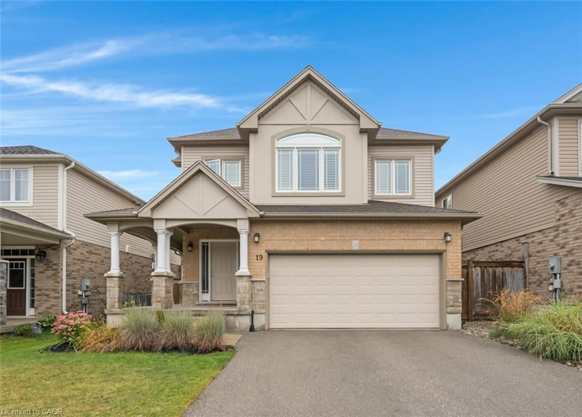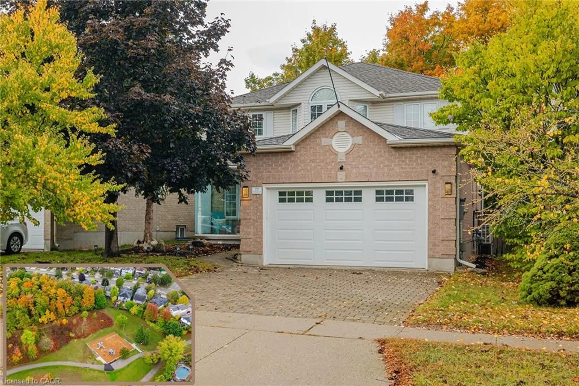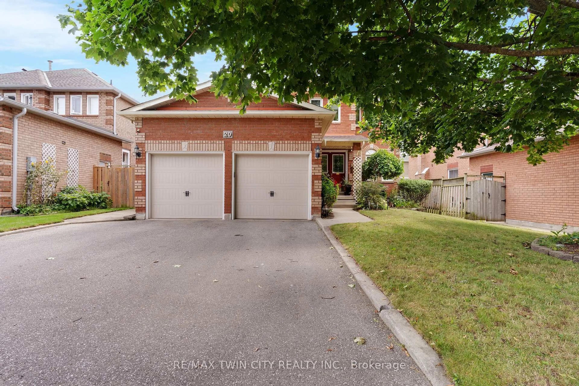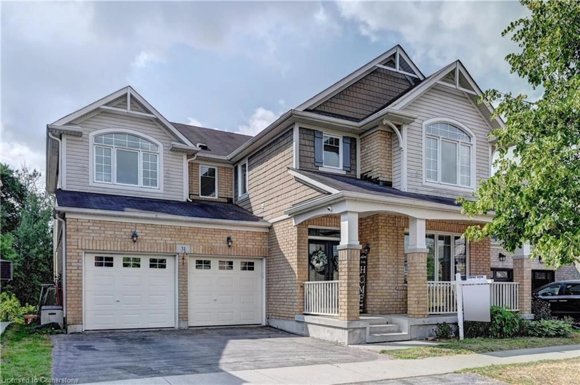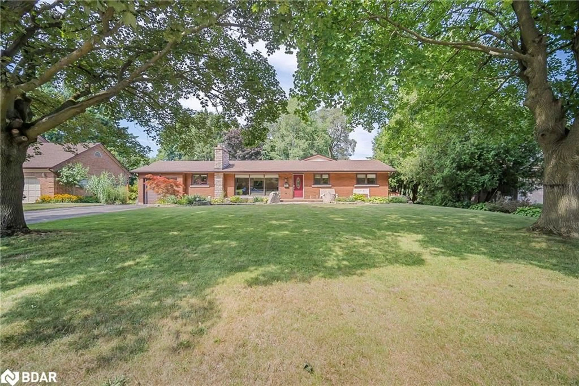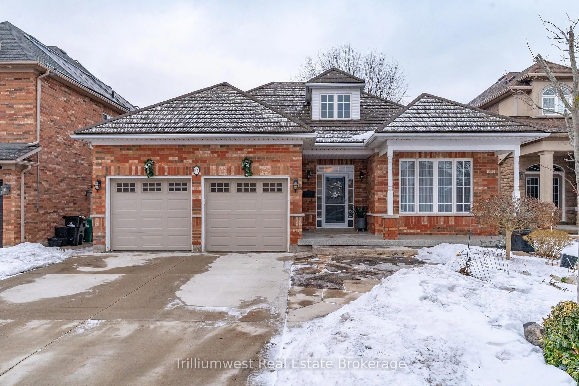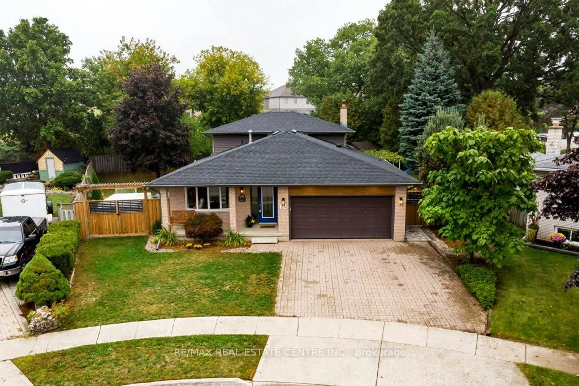Exceptional Living in Hespeler Townline Estates! Discover this stunning, two-story detached home boasting a generous 55-foot frontage and a two-car garage in the highly desirable Hespeler Townline Estates community. The main floor is designed for modern living, featuring a bright, open-concept layout that seamlessly connects the gourmet kitchen and spacious living area. Relax and entertain in the large family room or utilize the versatile extra main-floor room as a dedicated home office or quiet library space. Upstairs, you'll find Four generously sized bedrooms. The private Primary Suite is a true retreat, complete with a walk-in closet and a luxurious ensuite bathroom. Step outside to your expansive backyard, perfect for summer enjoyment! It features a lovely gazebo, providing a fantastic setting for family fun and memorable gatherings with friends. Location, Location, Location: This home offers unparalleled convenience, located just moments from shopping, top-rated schools, parks, and easy access to major highways and countless amenities. Don't miss the opportunity to own this exceptional home!
