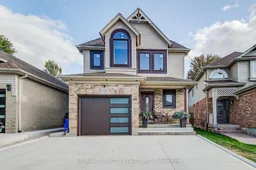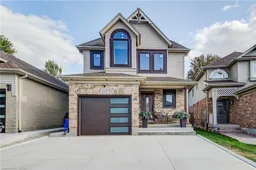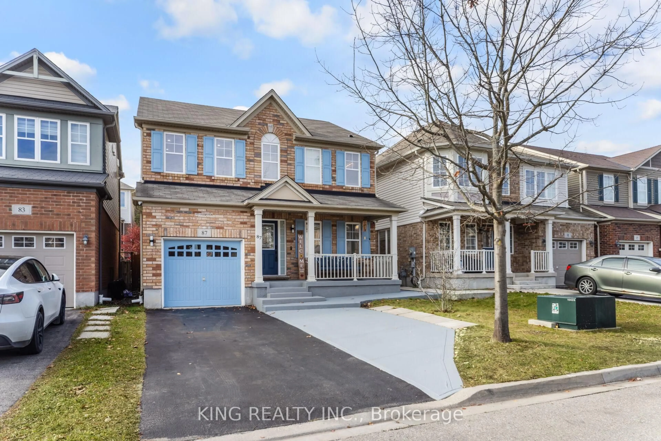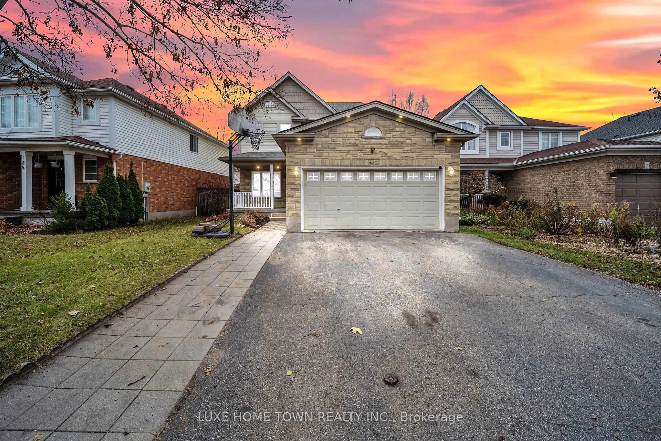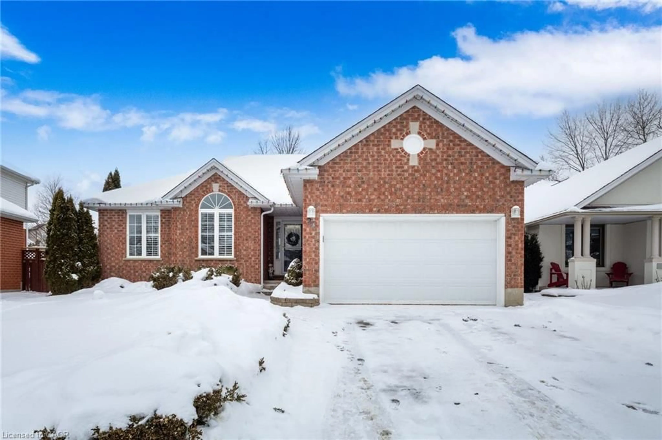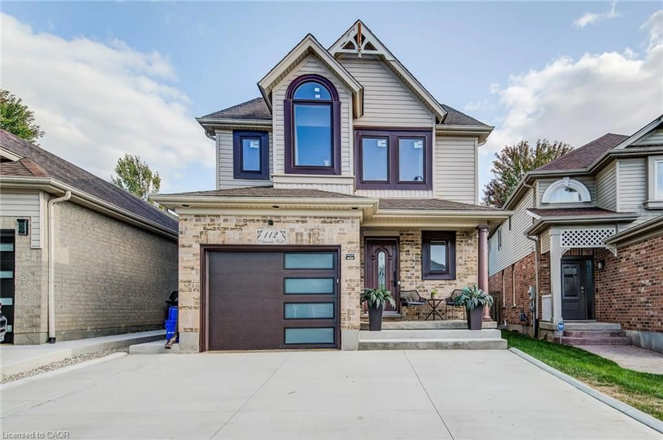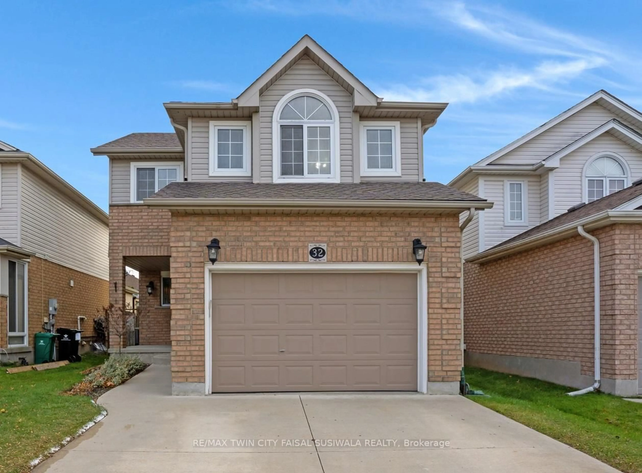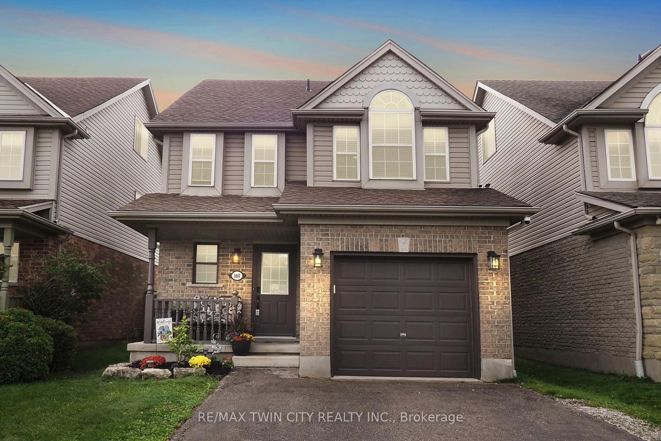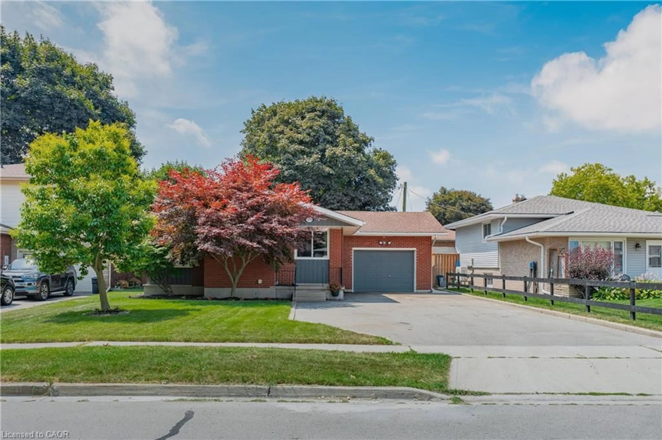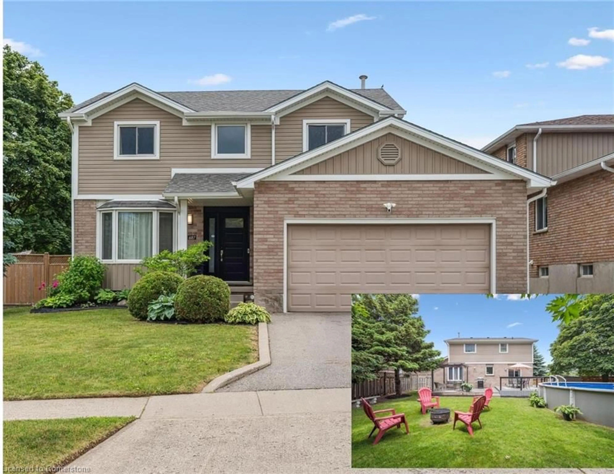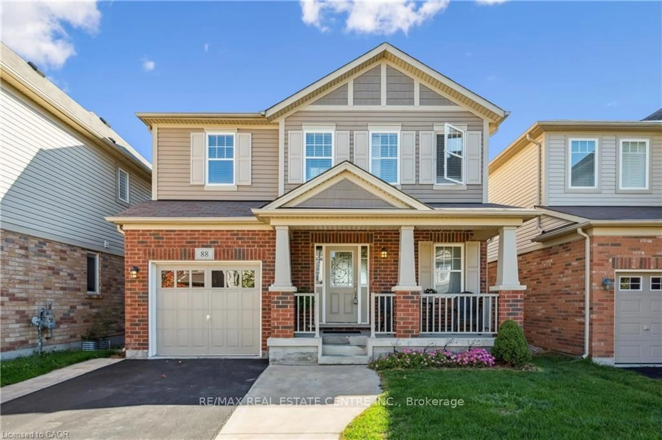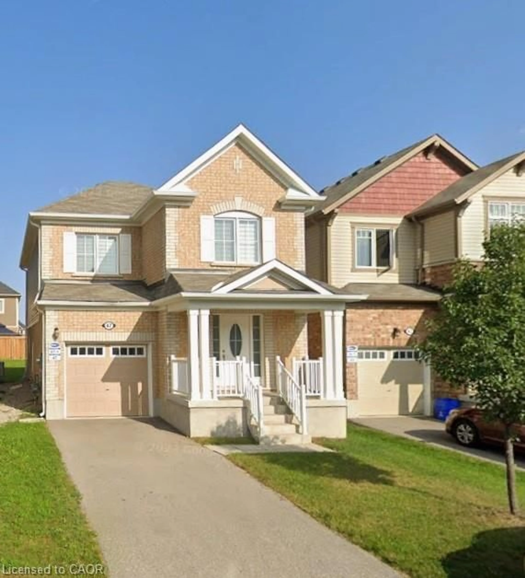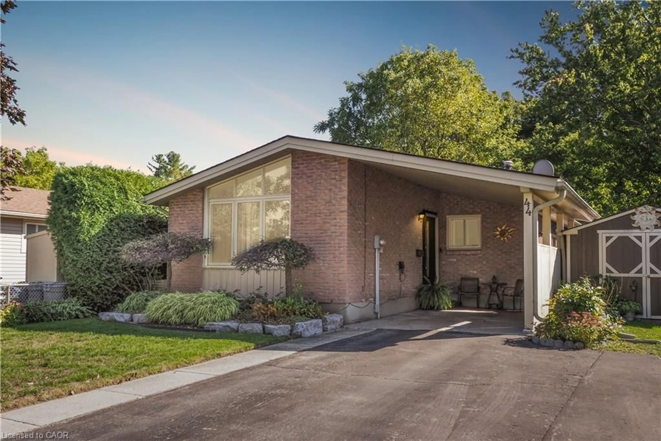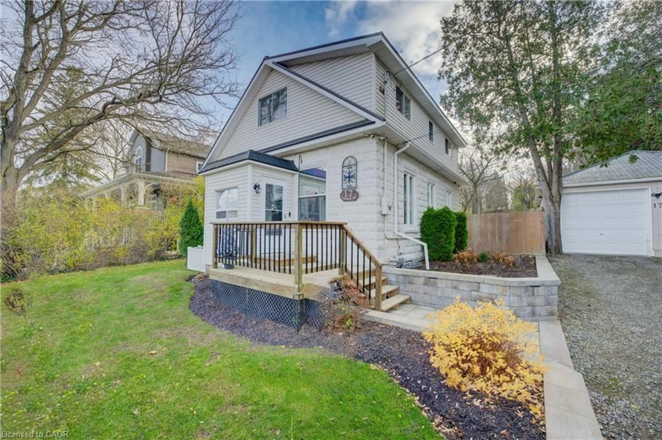Welcome to 112 Amanda Walk, a beautifully updated home tucked away on a quiet cul-de-sac in Cambridges desirable Hespeler community. Step inside to a bright, open-concept main living area where all windows throughout the home, updated in 2024, fill the space with natural light. The modern kitchen is equipped with brand-new stainless steel appliances and flows seamlessly into the dining and living areas, making it ideal for both everyday living and entertaining. Upstairs, youll find three generously sized bedrooms, including a primary master with a walk-in closet and a 5-piece cheater ensuite featuring a soaker tub and walk-in shower. The second level also offers the convenience of a laundry room and a versatile loft, re-insulated in 2021, that can be enjoyed as a family room, home office, or easily converted into a fourth bedroom. Fresh paint throughout the home and new flooring, including beautiful hardwood floors installed in the bedrooms and across the second level (2025), add a modern and polished feel to every space. This property has been thoughtfully updated for peace of mind and long-term comfort. A new poured concrete driveway, front steps, and porch were completed in 2024, providing parking for three cars in front of the garage and creating a welcoming entrance, while the roof was replaced in 2020. The garage door and front door were also replaced in 2024, adding to the homes curb appeal and functionality. The backyard is your own private retreat, featuring a brand-new deck and built-in gazebo (2024) with electrical outlets, and outdoor lighting controlled by an indoor dimmer switch perfect for summer gatherings or relaxing evenings. Located within walking distance of schools, parks, and shopping, and just minutes from Highway 401 with quick access to the GTA, this move-in ready home offers the perfect blend of modern updates, everyday convenience, and an unbeatable location.
Inclusions: Carbon Monoxide Detector, Dishwasher, Dryer, Garage Door Opener, Gas Oven/Range, Microwave, Range Hood, Refrigerator, Smoke Detector, Washer, Window Coverings
