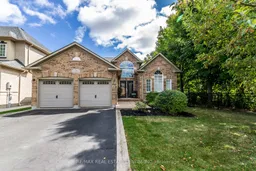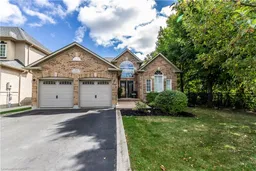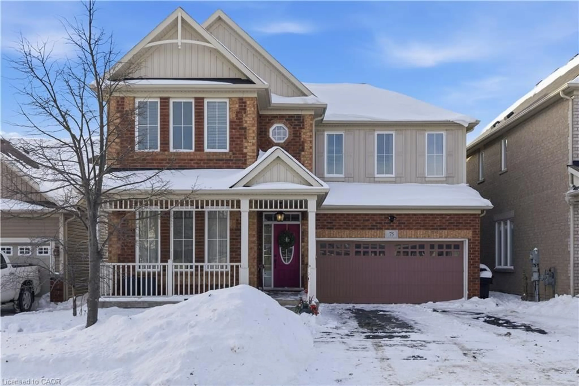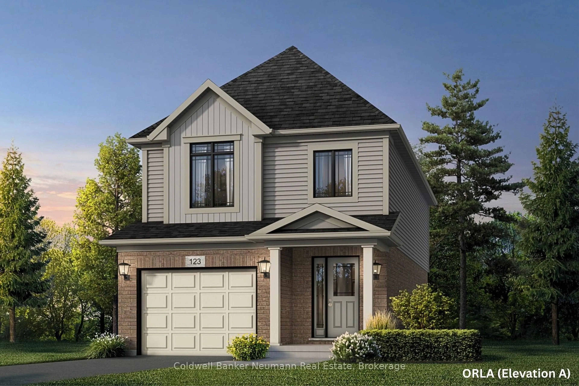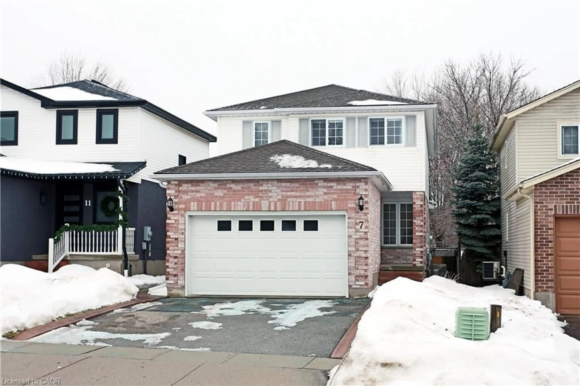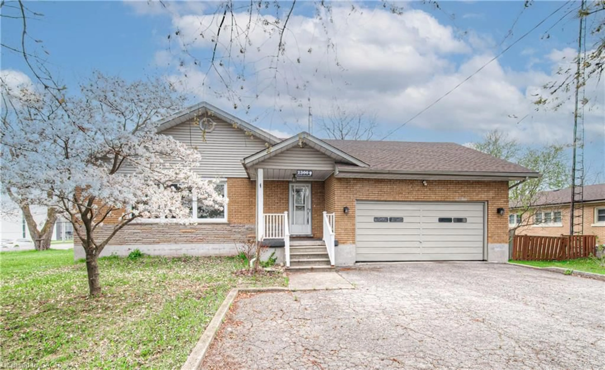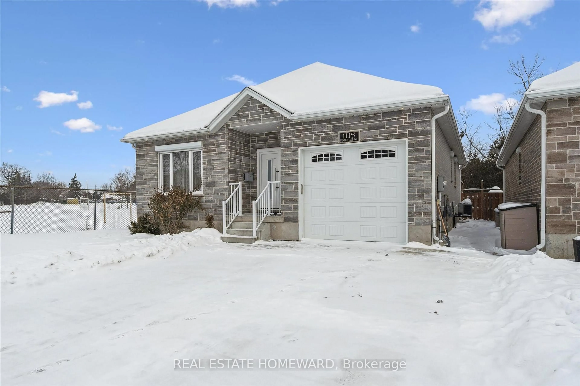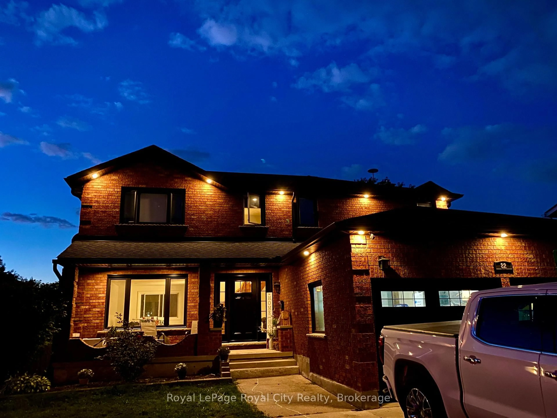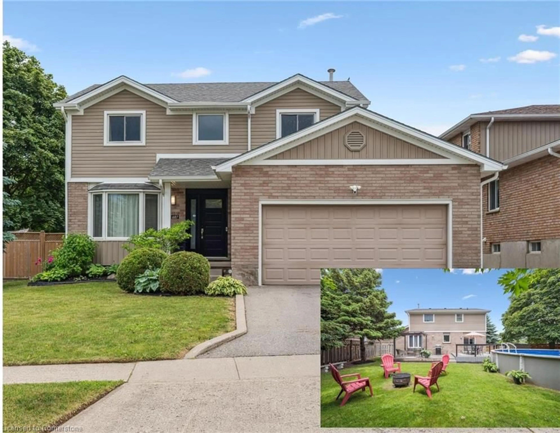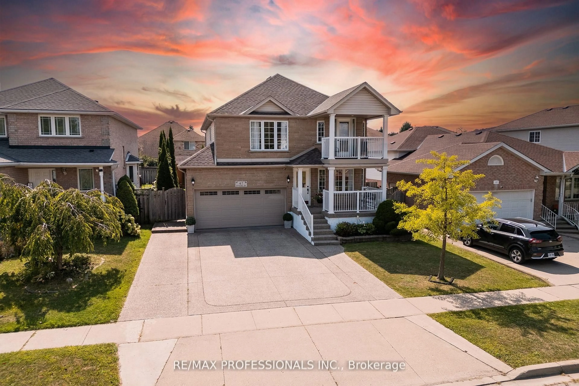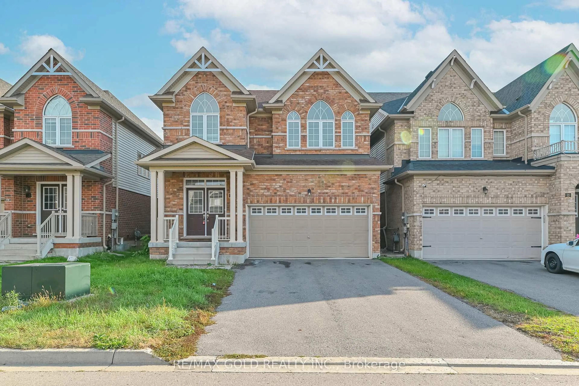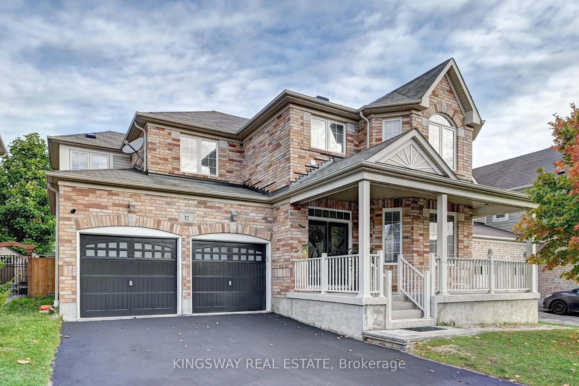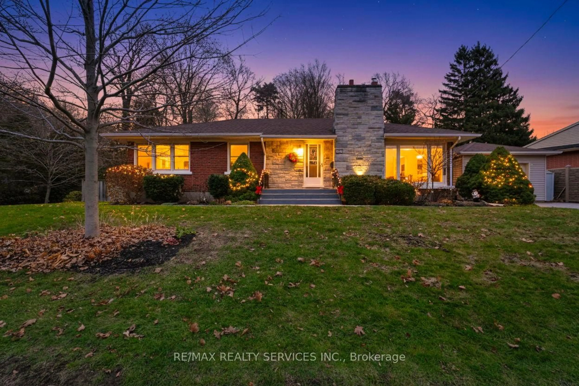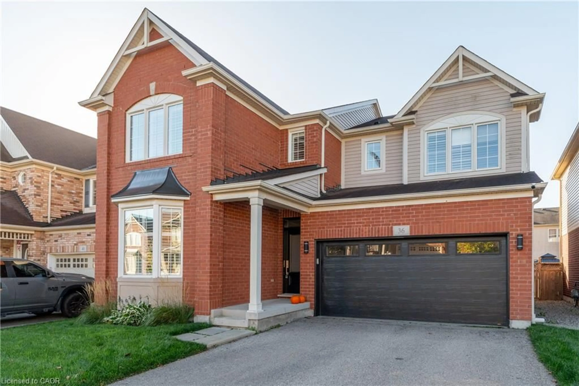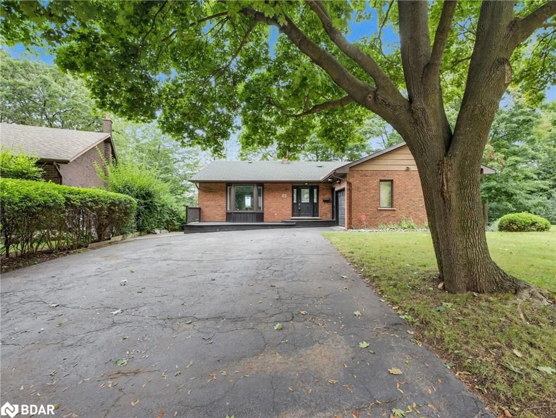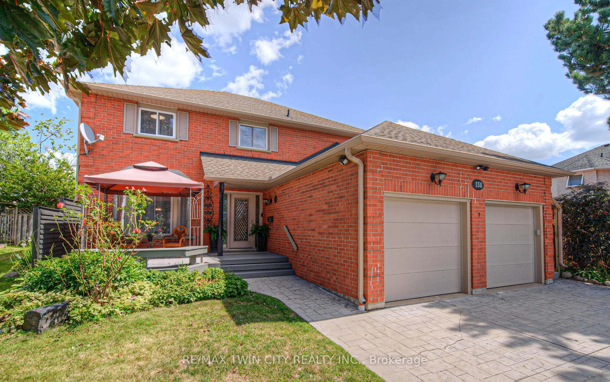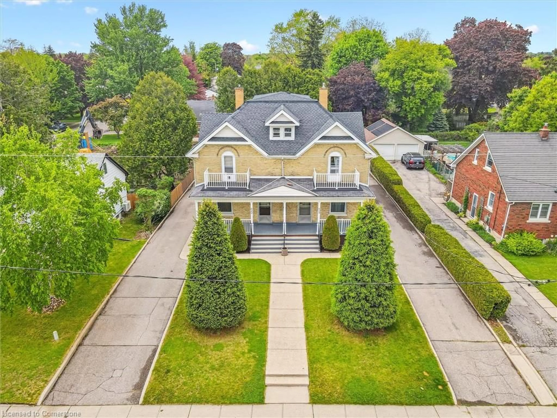Enjoy a setting like no other. This home backs onto Franklin Pond, alive with wildlife including trumpeter swans that return each spring, turtles, and a variety of birds. Wake up to the peaceful sounds of nature every morning. The main floor features 9 ceilings, a cathedral foyer, and vaulted windows in the great room that flood the home with natural light. The large primary suite is tucked away and offers its own private retreat with French doors to the patio, a vaulted ceiling, 5-piece ensuite, and walk-in closet. Hardwood flooring extends through the great room, hallway, and primary bedroom. The spacious eat-in kitchen includes stainless steel appliances, an extended breakfast bar, and easy access to outdoor living. Step out from the dining area to a stamped concrete patio facing the pond and a fully fenced yard. The finished basement is designed for entertaining, with a home theatre, built-in surround sound (including in the bedrooms), a gas fireplace, and a wet bar with integrated lighting. Two additional bedrooms with pocket doors provide flexibility, along with a 3-piece bathroom. A direct stairwell to the garage adds everyday convenience. A wonderful home for the growing family in a sought after neighbourhood with excellent schools.
Inclusions: Built-in Microwave, Dishwasher, Dryer, Freezer, Garage Door Opener, Microwave, Range Hood, Refrigerator, Stove, Washer, Freezer, bar fridge, popcorn machine, all TV mounts, all bar stools, Projector and components
