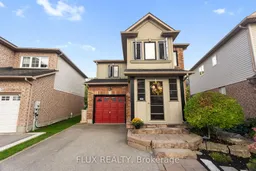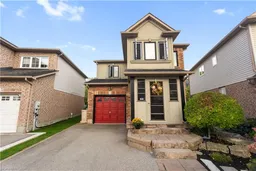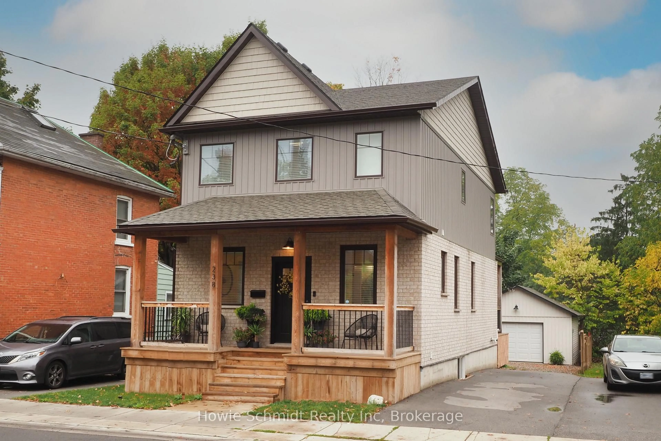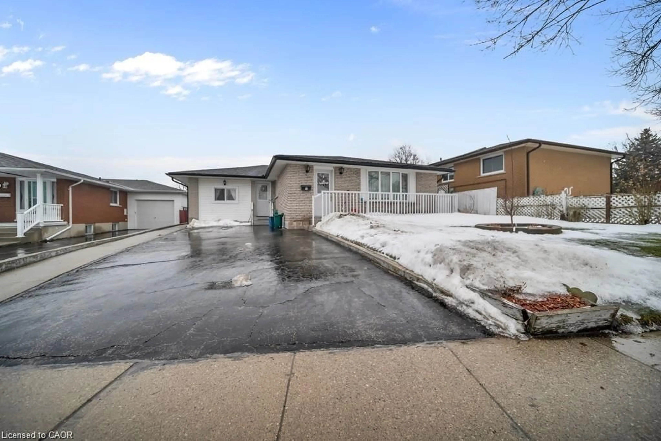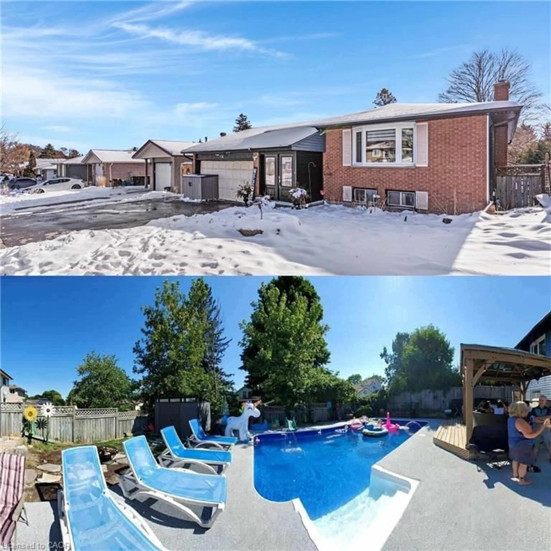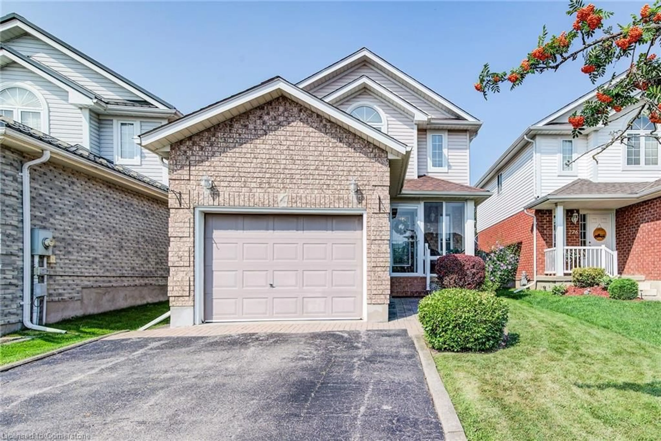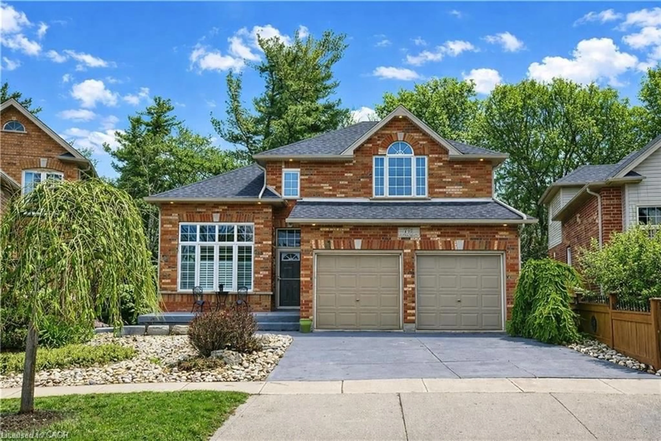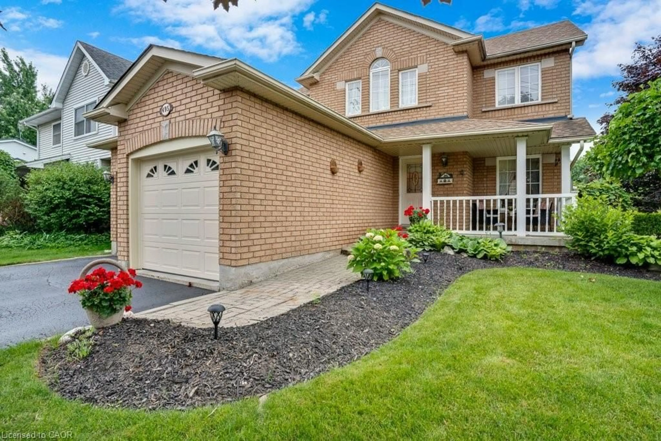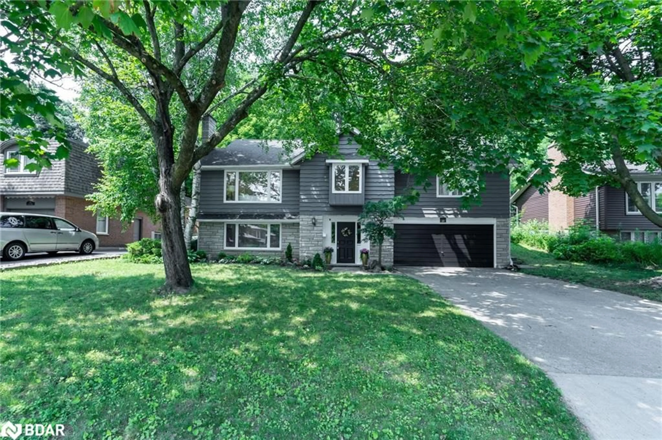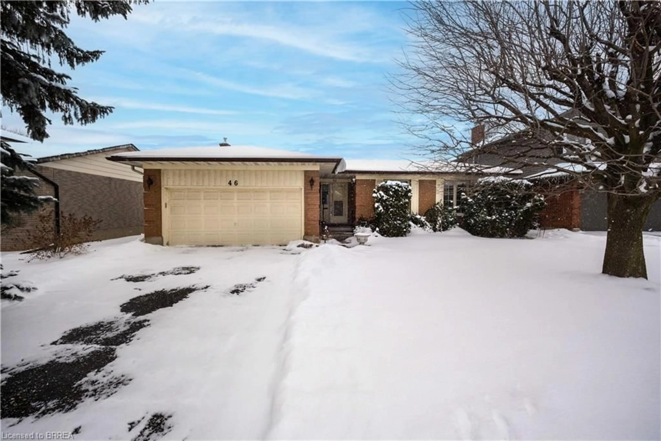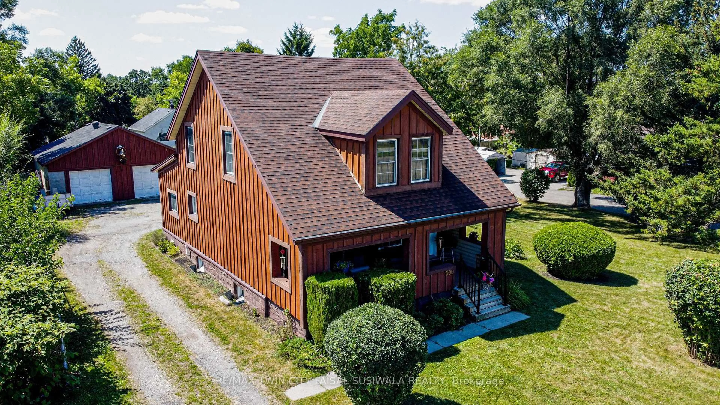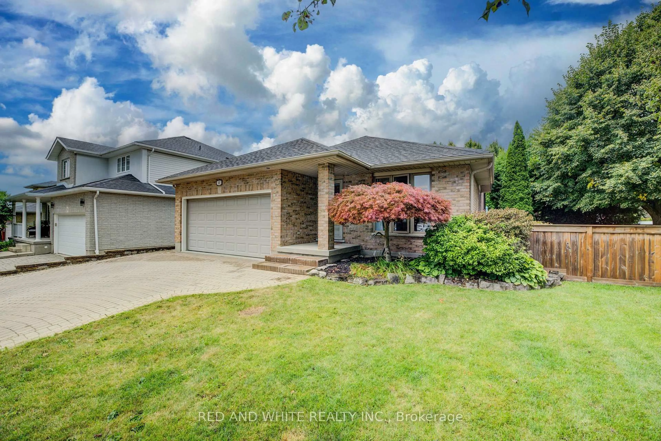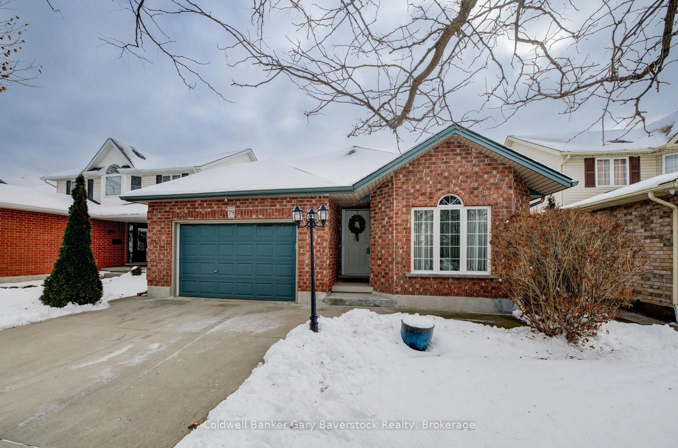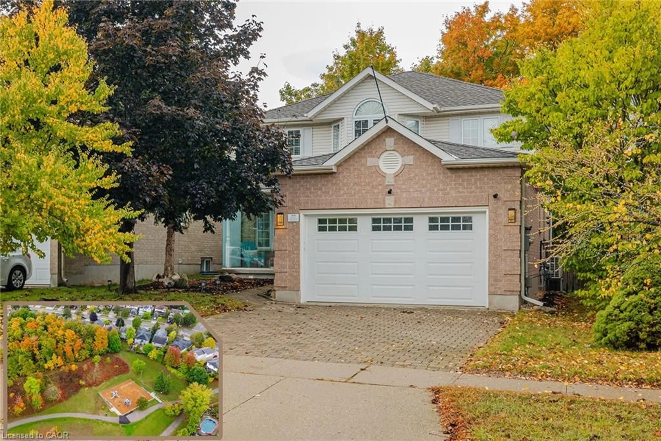Welcome to 67 Bailey Dr, Cambridge! This beautifully renovated 3 bedroom, 3 bathroom detached home offers the perfect blend of modern comfort and everyday convenience in one of Cambridge's most desirable neighborhoods. From the moment you arrive, the amazing curb appeal and professionally landscaped exterior set the tone for what awaits inside. Step through the front door and you'll find a fully updated interior, including a newly renovated kitchen with ample storage, and a dining room designed with additional built-in storage perfect for keeping everything organized while maintaining a clean, modern look. Upstairs you will find three bedrooms with ample room. The Primary boasts a beautifully renovated bathroom and a large walk in closet. The renovated bathrooms and upstairs laundry add even more ease to your daily routine. The lower level features a fully finished basement, providing extra living space for family, entertaining, or a home office. Stepping outside to your private backyard oasis a true retreat featuring a Sunscape sunroom, hot tub with covered gazebo, and beautiful views as the property backs onto green space. Practical upgrades include an extended driveway with space for 4 vehicles, ensuring plenty of parking for family and guests. This home is truly move-in ready and offers everything you need in style, comfort, smart storage, and outdoor relaxation. Don't miss your chance to own this exceptional property!
Inclusions: Fridge, stove, dishwasher, washer, dryer, range hood, hot tub, smoke detectors
