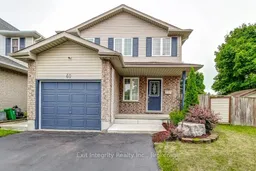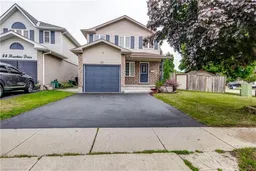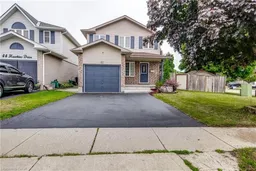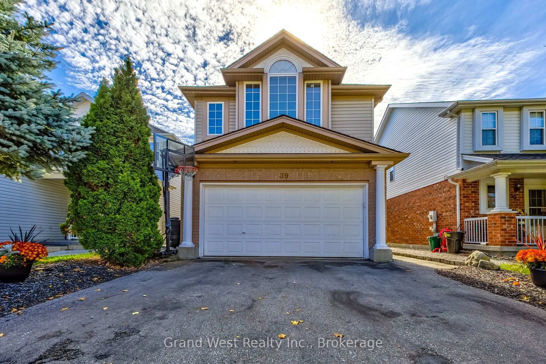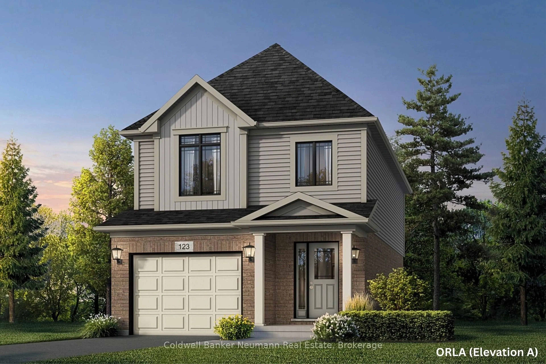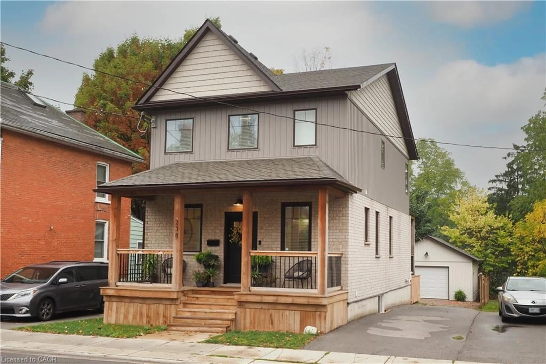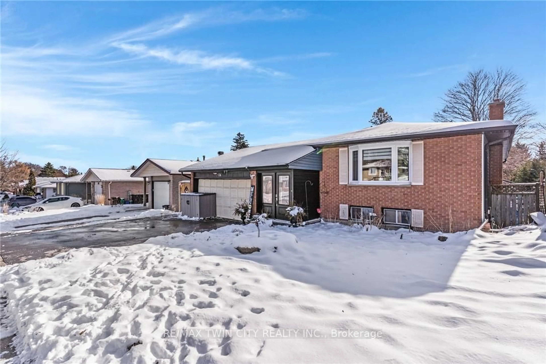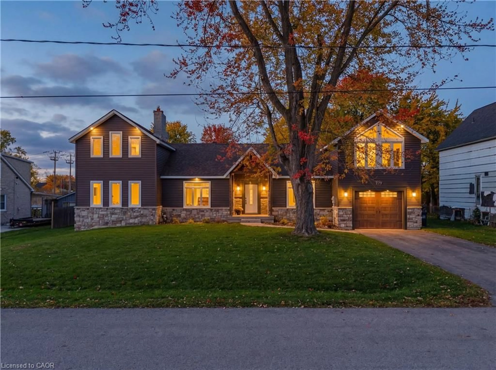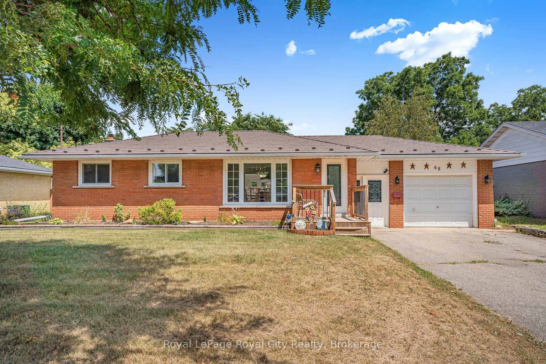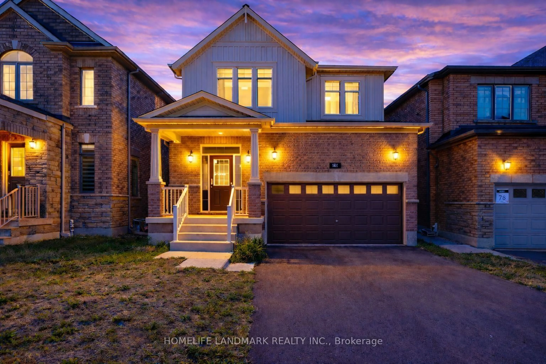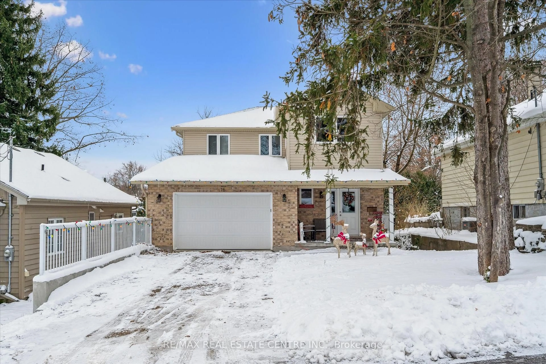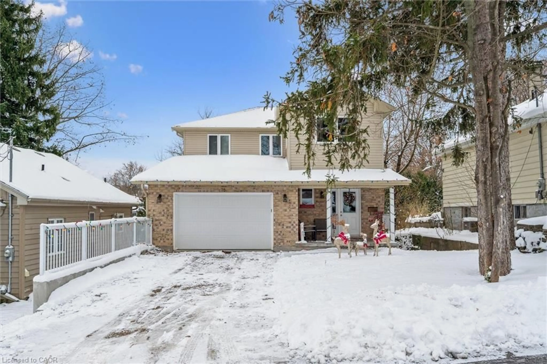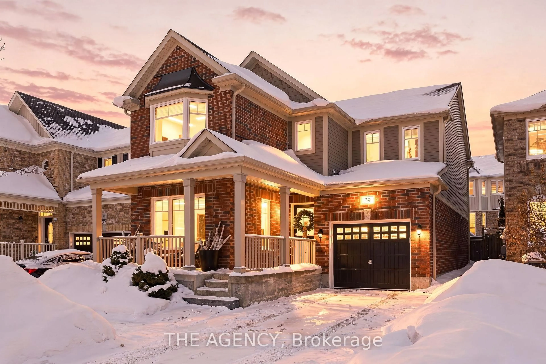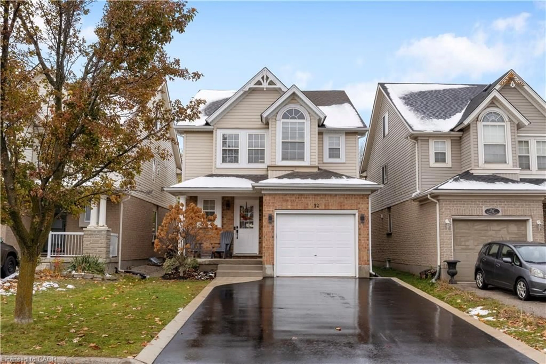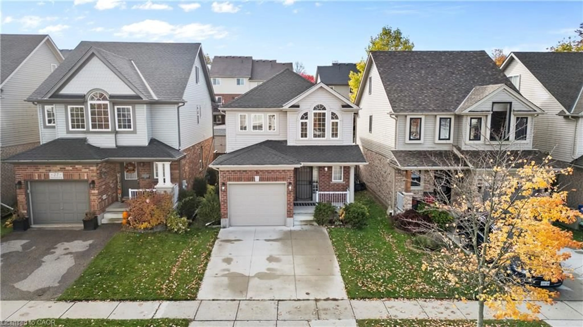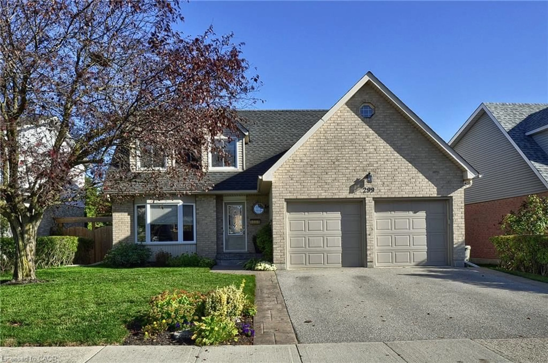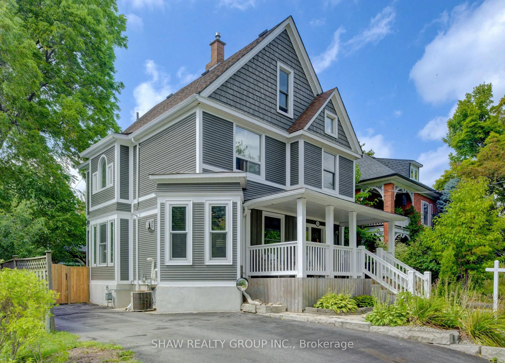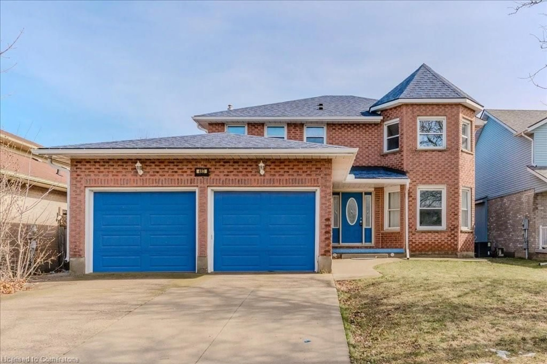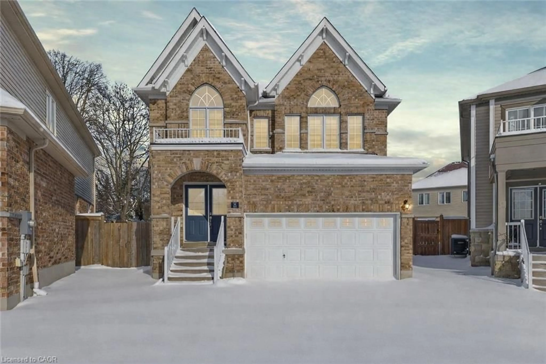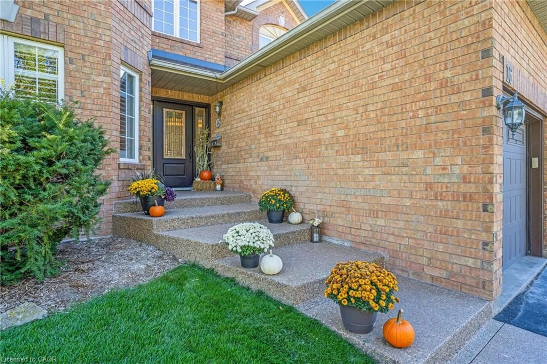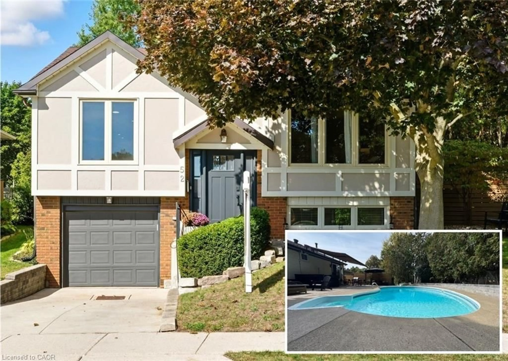Location. Lifestyle. Luxury. Welcome to North Galt one of Cambridges most desirable communities, where trails, schools, parks, and transit are just steps away, and Hwy 401 access is only minutes from your door. This beautifully reimagined 3+2 bedroom, 4-bathroom family home offers not only a spacious layout but also a separate entrance 2-bedroom in-law suite perfect for extended family or added flexibility. Step inside and experience a home that feels brand new. Freshly painted top to bottom, with new flooring on the upper and lower levels, and modern pot lights throughout the main and lower floor, along with all new vanities, every detail has been carefully considered. The sun-filled kitchen is a true showstopper, with windows overlooking your oversized 16 x 28 deck, ready for gatherings and quiet mornings alike. A brand-new stainless steel gas stove & oven, new refrigerator, quartz counters, upgraded sink and faucet elevate the space into the heart of the home. More updates you'll love: New washer & dryer New baseboards throughout Roof (2017) Furnace & A/C (2024) Two full size sheds outside for loads of storage This is a rare opportunity to own a vacant, move-in-ready home in such a central and sought-after location. Homes like this don't last long in North Galt make this one yours today. Additional documents for legalizing a basement apartment in Cambridge or Contact the Listing Agent for readily available document.
Inclusions: Dishwasher, Dryer, Gas Stove, Range Hood, Refrigerator, Stove, Washer, Window Coverings
