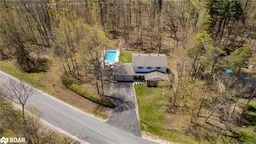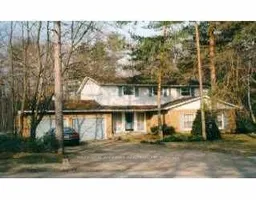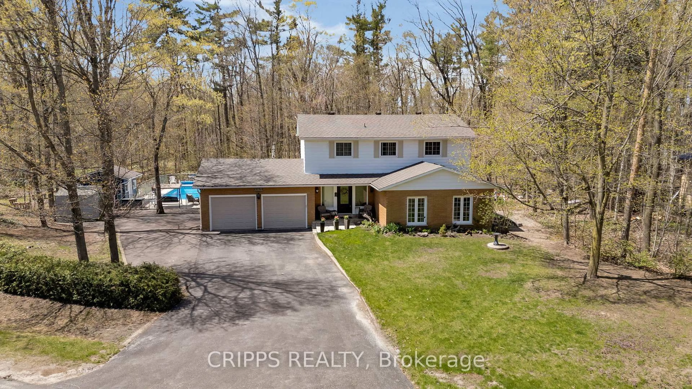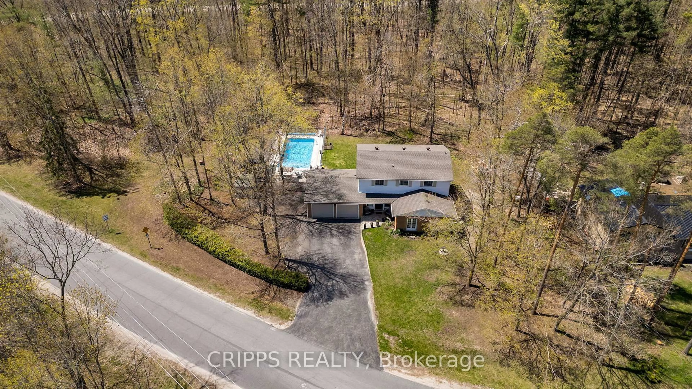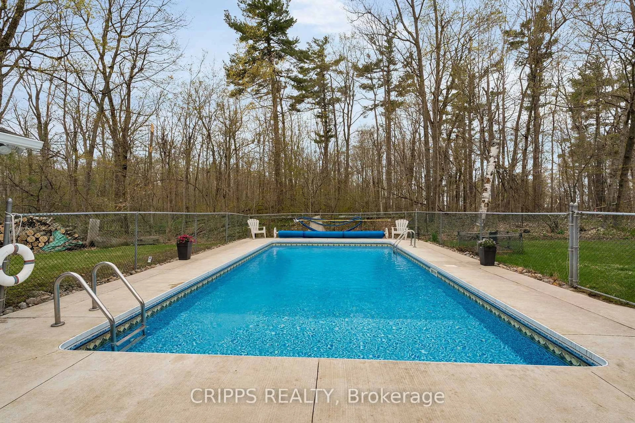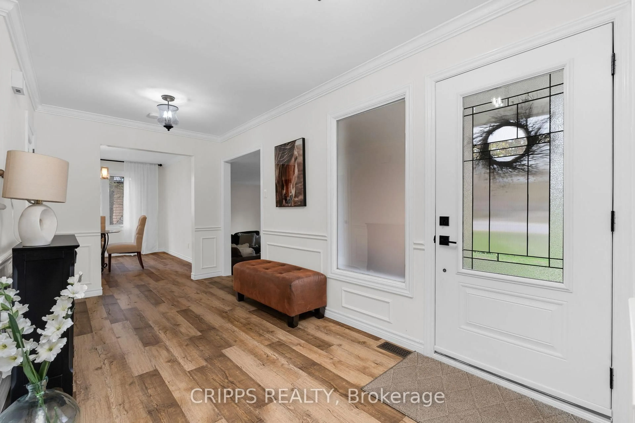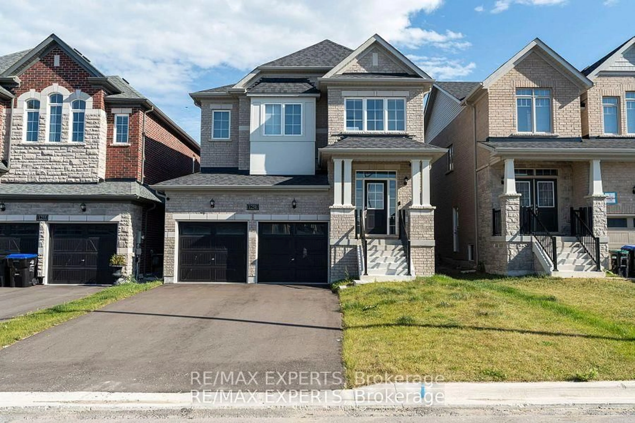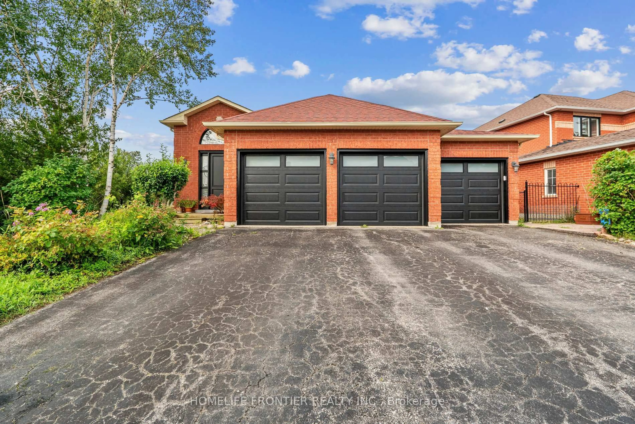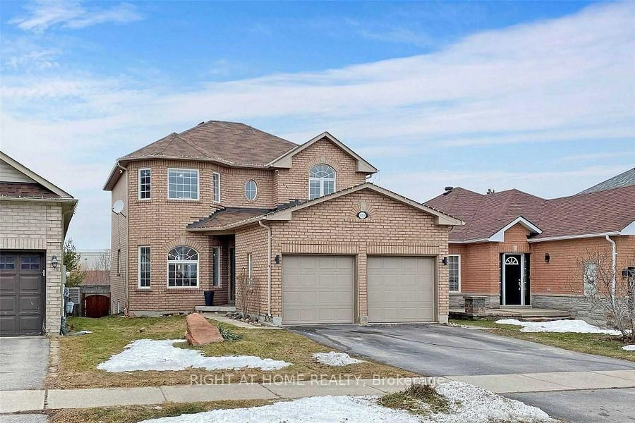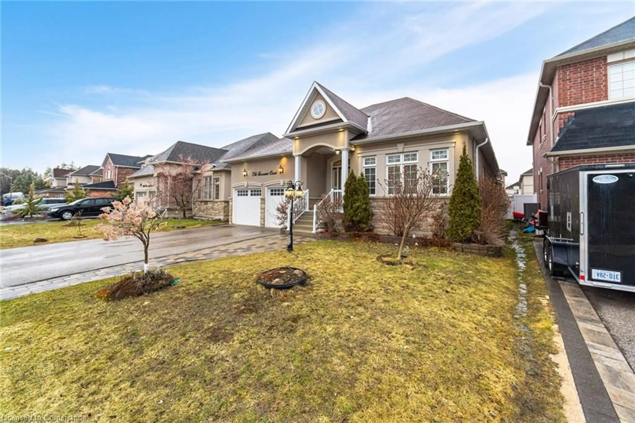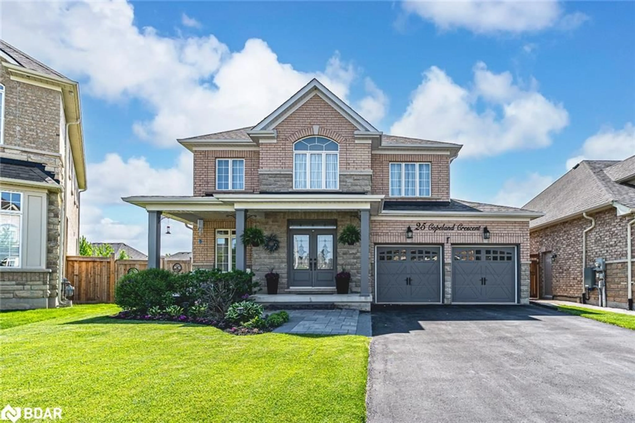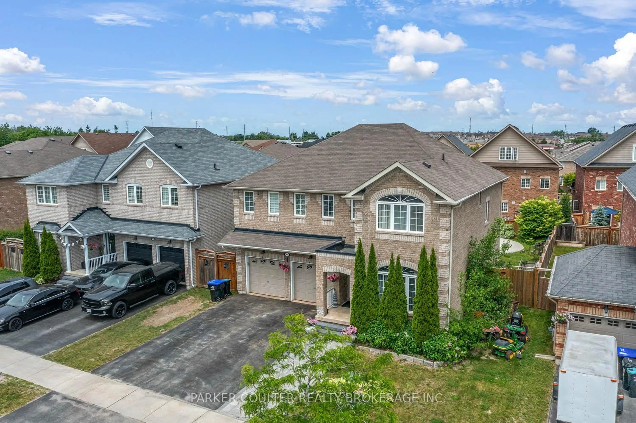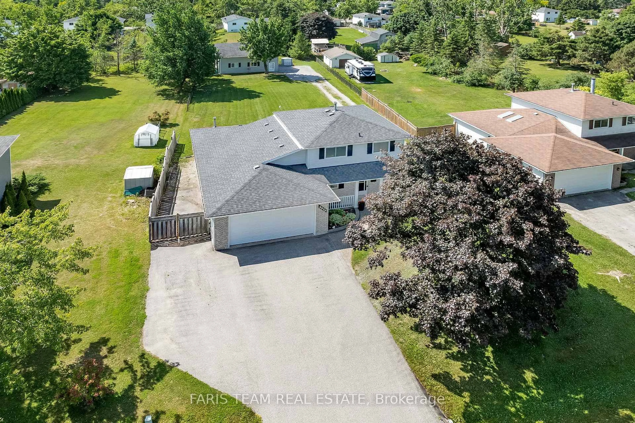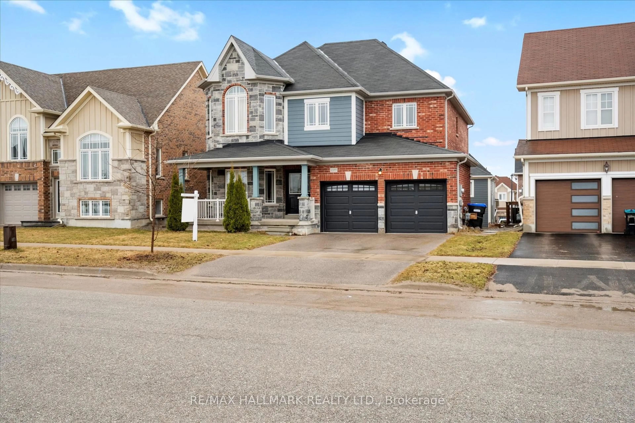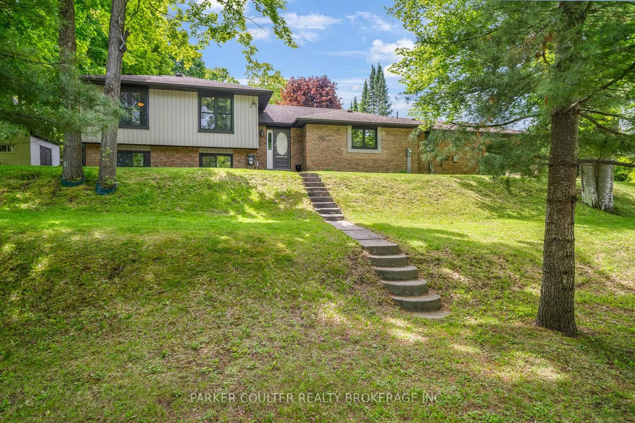3738 Fairway Rd, Innisfil, Ontario L9S 2L4
Contact us about this property
Highlights
Estimated valueThis is the price Wahi expects this property to sell for.
The calculation is powered by our Instant Home Value Estimate, which uses current market and property price trends to estimate your home’s value with a 90% accuracy rate.Not available
Price/Sqft$616/sqft
Monthly cost
Open Calculator

Curious about what homes are selling for in this area?
Get a report on comparable homes with helpful insights and trends.
+68
Properties sold*
$868K
Median sold price*
*Based on last 30 days
Description
Frustrated you can't check all your boxes while house hunting? Look no further, you've found your dream home. With 1.28-acre deeded waterfront access with 203+ foot frontage AND over 0.5 of an acre turnkey ready dream home with an inground pool, you've won the lottery with this one! As soon as you start your ascent into the lush community you feel like you've been transported to a very grand and lavish pocket with many 8 figure homes as neighbours. With 10 plus car parking there's plenty of room for all of your toys, boats, trailers and family. Flagstone meanders you towards the front door with its covered porch. Step inside this 2800+ square foot home with a multitude of updates in the past 3 years. With vinyl flooring, trim, freshly painted walls and new banisters, you will immediately begin to see the pride of ownership. To the right is a massive sunken rec room perfect for movie nights. Through the dining room with crown molding, smooth ceilings and pot lights via the pocket door you are in the updated kitchen. Gleaming granite countertops, gas stove, an island with bar fridge and open flow entertaining to yet another living space. Head out to your sunroom where you find your huge, oversized yard with a 32 x 16-foot inground pool with no rear neighbours. Back inside main floor laundry and inside garage entrance, 2-piece powder room, walk-in front closet and grand foyer with wainscotting and crown moulding. Upstairs 4 spacious bedrooms, updated flooring, and the fresh paint continue. The primary suite is spacious and has renovated ensuite 2024 and large walk-in closet. The just completed basement, with separate entrance with unistone walkway has a large rec room with fireplace surrounded by built in's and plenty of pot lights and an additional bedroom perfect for your teenager or visiting family (plus tons of storage).
Property Details
Interior
Features
Main Floor
Rec
3.96 x 4.91Solarium
3.0 x 4.78Living
3.7 x 5.98Kitchen
3.96 x 3.84Exterior
Features
Parking
Garage spaces 2
Garage type Attached
Other parking spaces 10
Total parking spaces 12
Property History
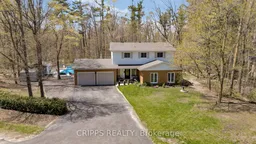 50
50