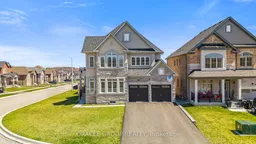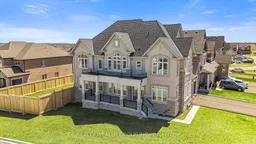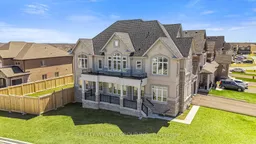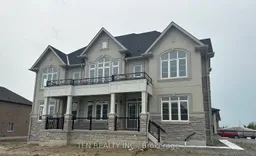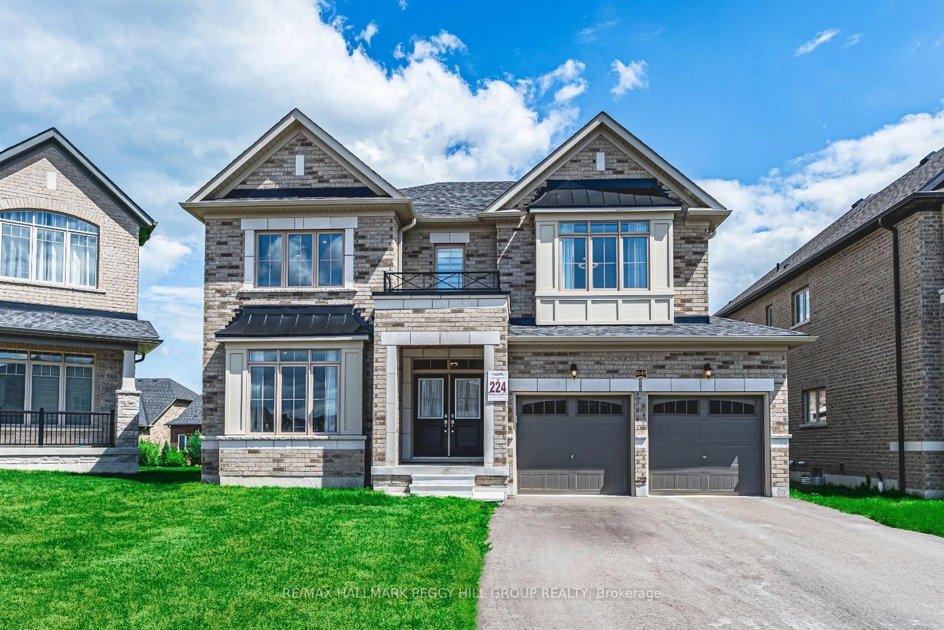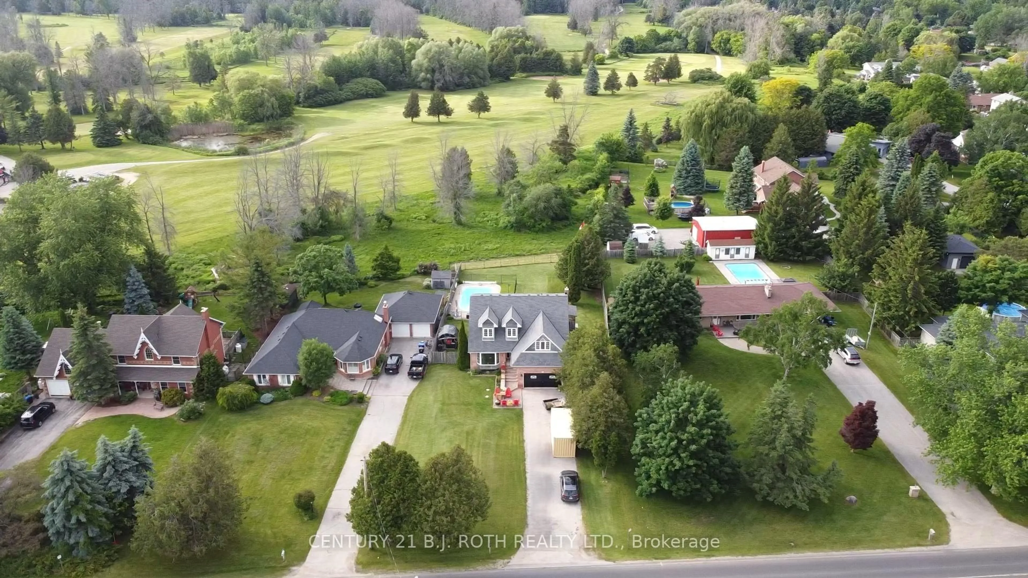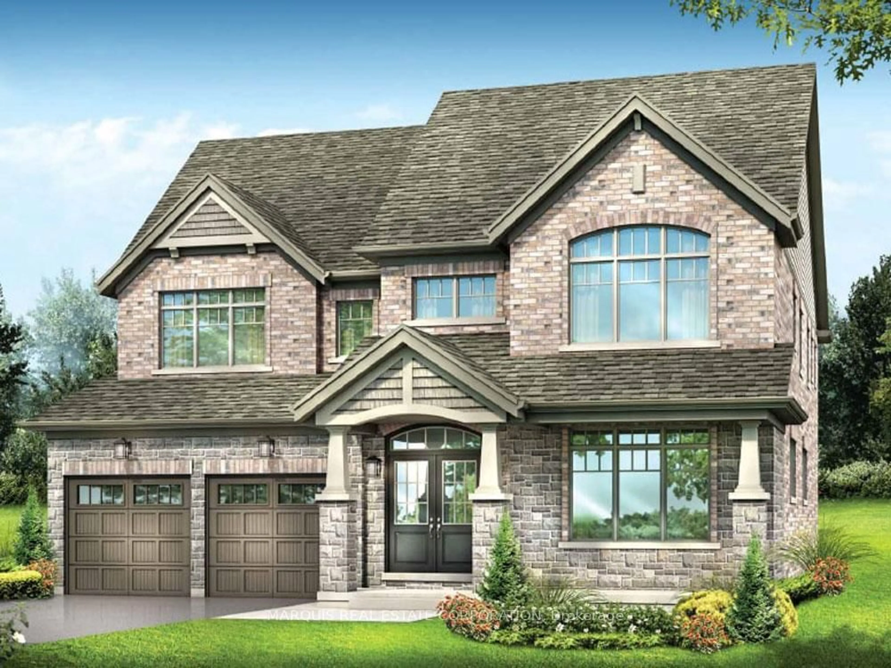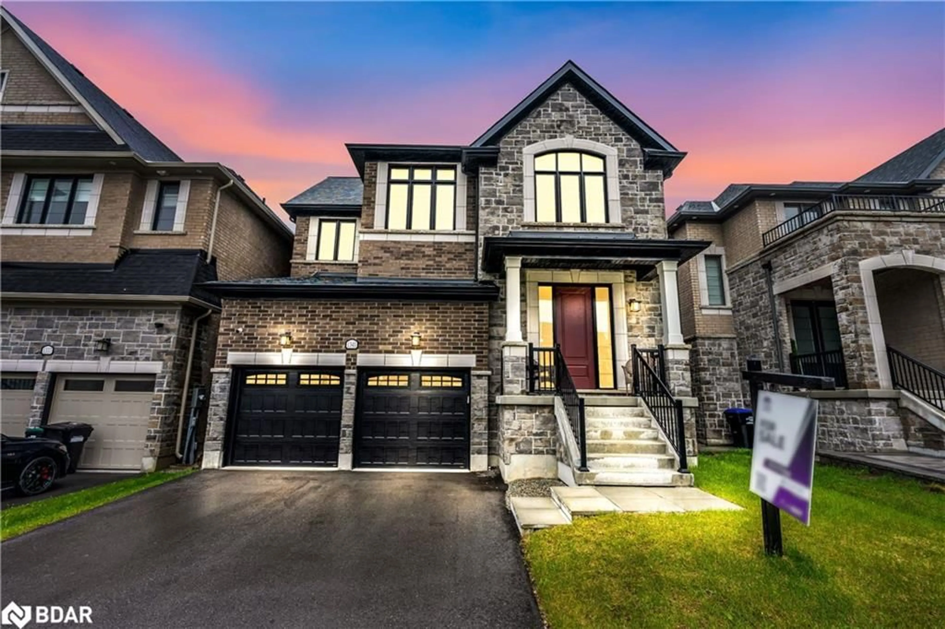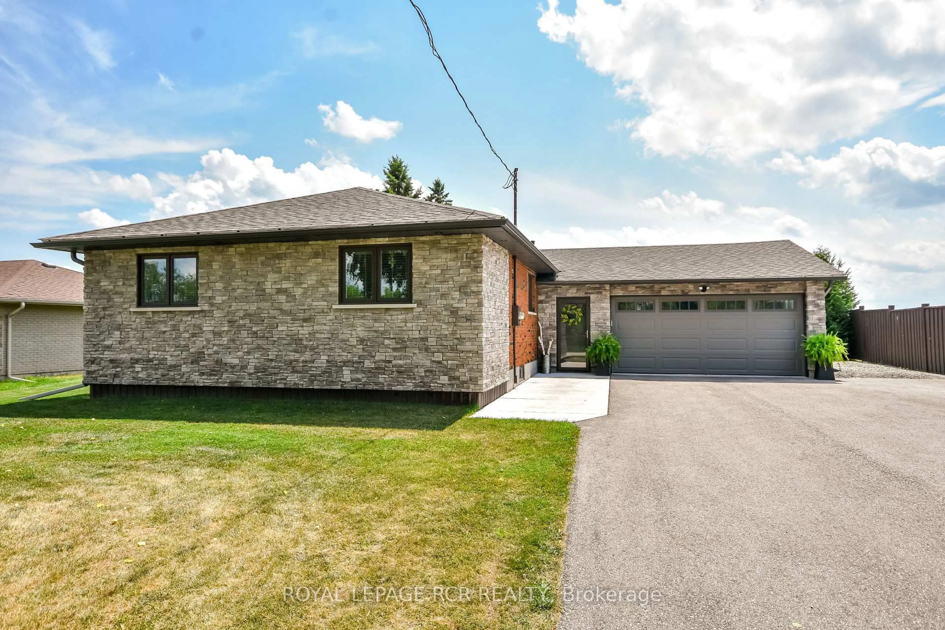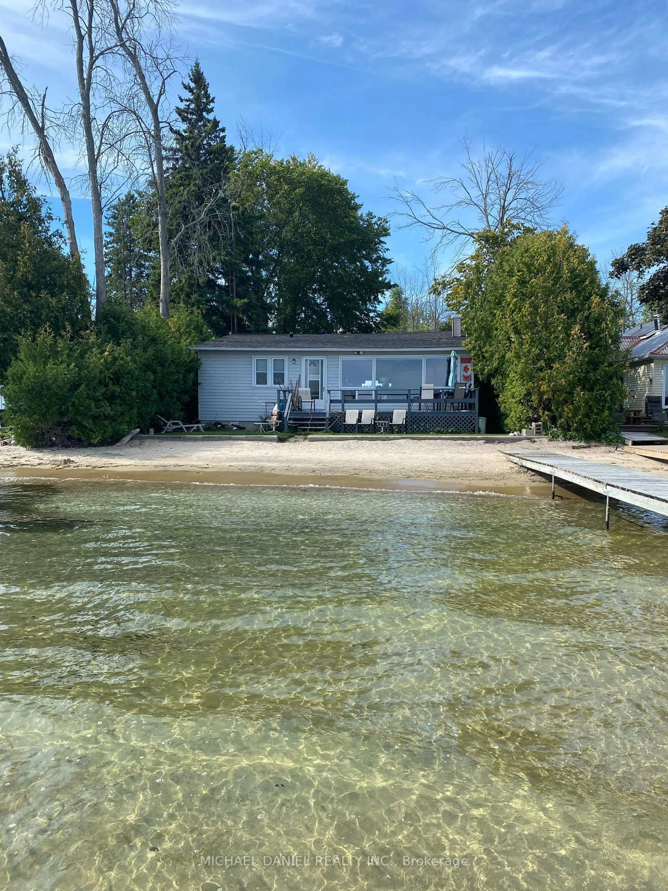Welcome to this C, luxurious CORNER HOME built by Zancor Homes, ideally situated on a spacious premium lot in one of Innisfil's most desirable communities. Boasting over 3,000 sq. ft. of living space, this 4-bedroom, 4-bathroom home combines timeless elegance with everyday comfort. Enjoy the convenience of no sidewalk, allowing parking for up to 4 cars on the driveway. Step through the double-door entry into a modern layout featuring raised doors, three main floor closets, and a formal dining area perfect for hosting. The bright living room is filled with natural light throughout the day, creating an inviting and airy atmosphere. The separate family room showcases a beautiful fireplace, ideal for cozy evenings and relaxed gatherings. The chefs kitchen is equipped with stainless steel appliances and a gas stove, offering both style and function.Upstairs, the primary suite features a massive walk-in closet and a spa-like 5-piece ensuite. One secondary bedroom enjoys its own private ensuite, while the other two share a Jack-and-Jill bathroom. A second-floor laundry room adds convenience. Enjoy the benefit of a premium corner lot with a generous backyard, ready for summer barbecues, gardening, or future pool. Ideally located just minutes from Innisfil Beach, Lake Simcoe, schools, grocery stores, Hwy 400, restaurants, and the future GO Train station this home puts everything you need within easy reach.
Inclusions: LG Gas Stove, Hood Range, S/S Double Door Samsung Fridge, S/S Dish Washer, LG Washer & Dryer, Light Fixtures, Zebra Blinds.
