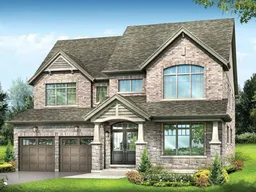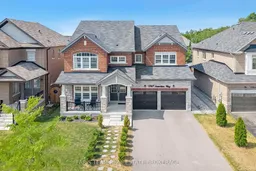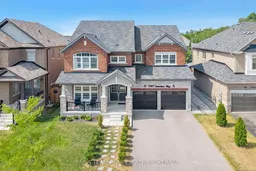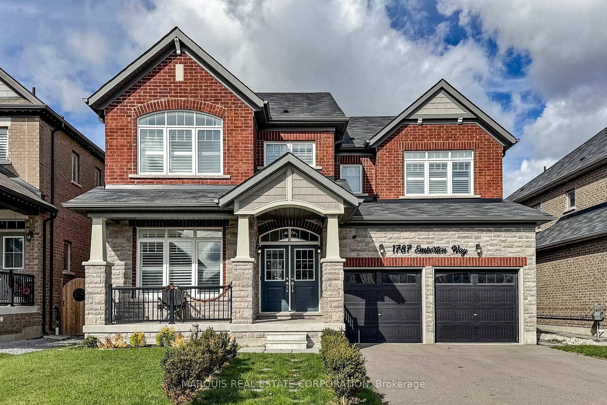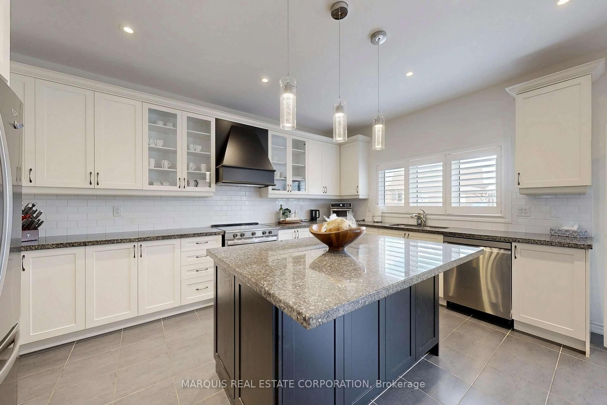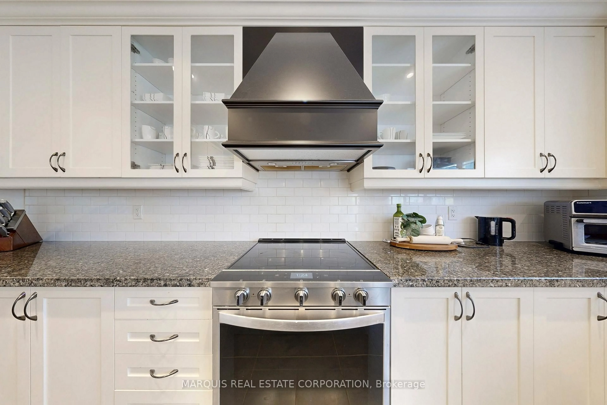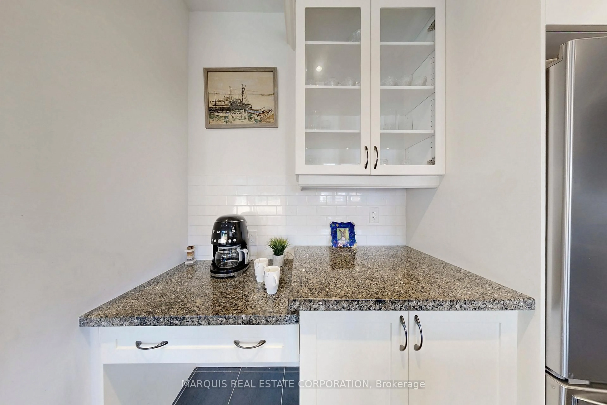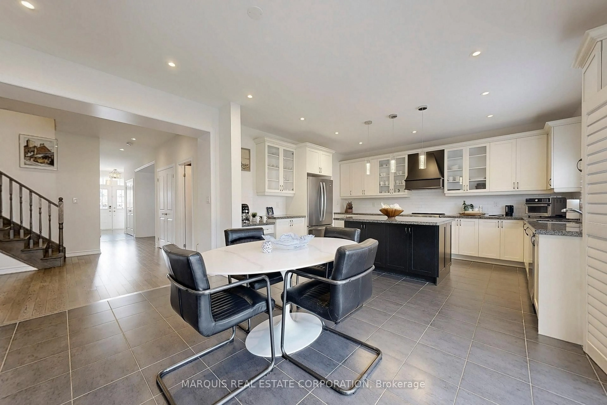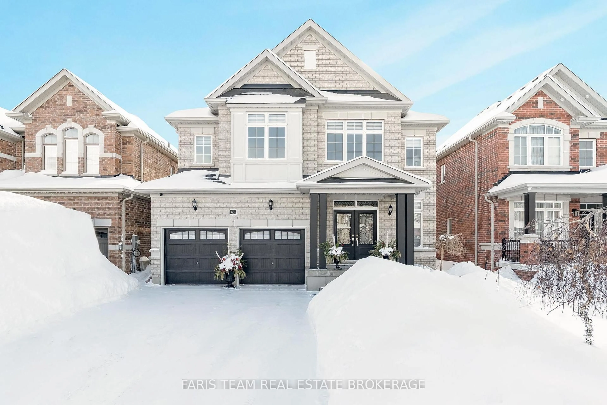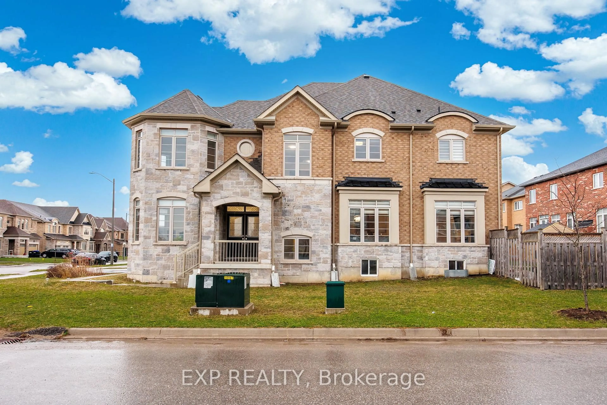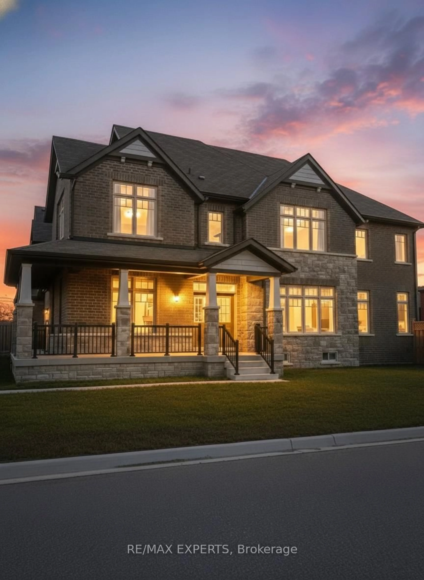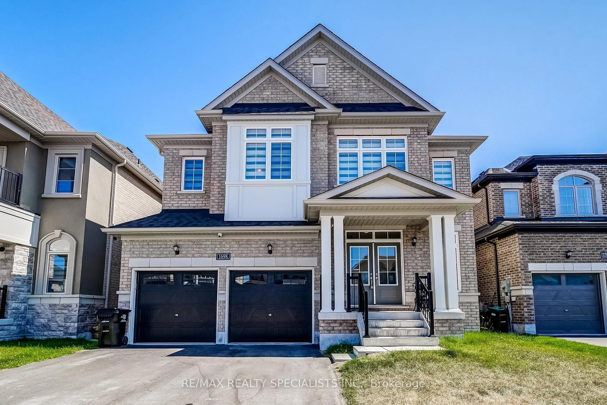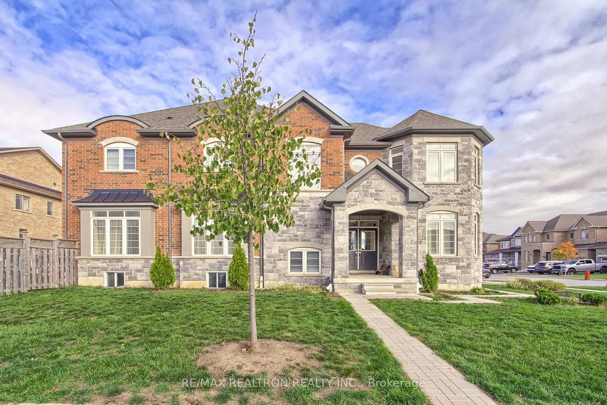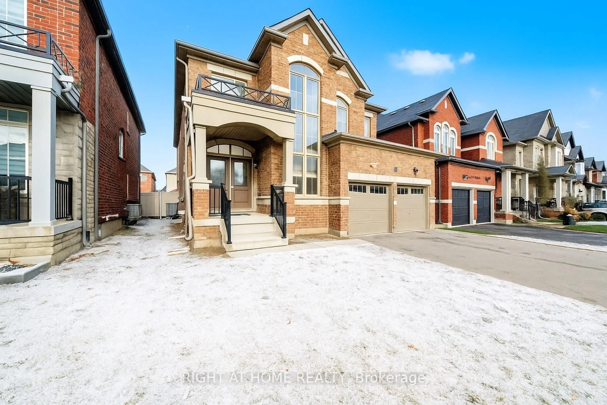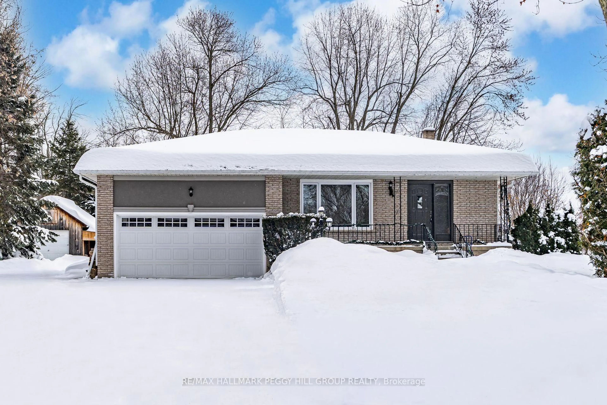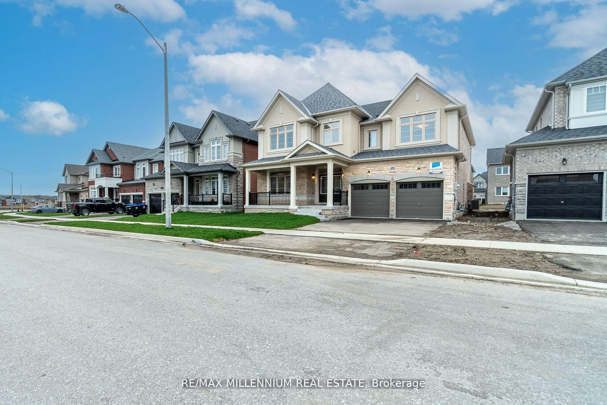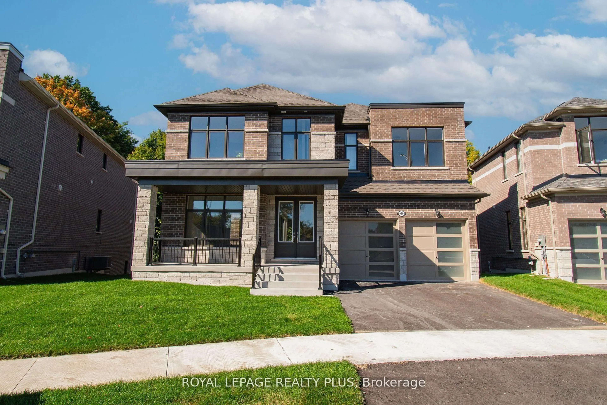1787 Emberton Way, Innisfil, Ontario L9S 0N4
Contact us about this property
Highlights
Estimated valueThis is the price Wahi expects this property to sell for.
The calculation is powered by our Instant Home Value Estimate, which uses current market and property price trends to estimate your home’s value with a 90% accuracy rate.Not available
Price/Sqft$273/sqft
Monthly cost
Open Calculator
Description
Part of the Belle Aire Shores community and features the Breaker Model built by Zancor Homes. This large family size home features a generous size kitchen with island, family room off the main floor breakfast area, a main floor office, combined living and dining rooms for large entertaining, mud room, second floor laundry, grande main bedroom with spa like ensuite and walk-in closets for him and her, one bedroom with an ensuite bath, two bedrooms with semi-ensuites, and more. Two new parks in the area to be built within the year. One right across the street. Offers anytime.
Property Details
Interior
Features
Main Floor
Kitchen
3.4 x 4.88Eat-In Kitchen / Ceramic Floor / Breakfast Bar
Breakfast
4.11 x 4.57Ceramic Floor / Recessed Lights / W/O To Yard
Dining
3.96 x 5.79hardwood floor / Window / Recessed Lights
Family
4.27 x 5.99hardwood floor / Gas Fireplace / Large Window
Exterior
Features
Parking
Garage spaces 2
Garage type Built-In
Other parking spaces 2
Total parking spaces 4
Property History
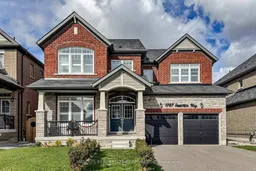 28
28