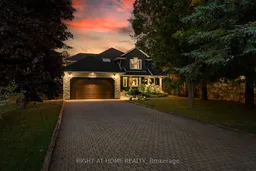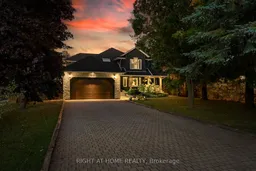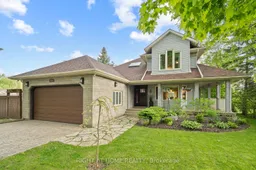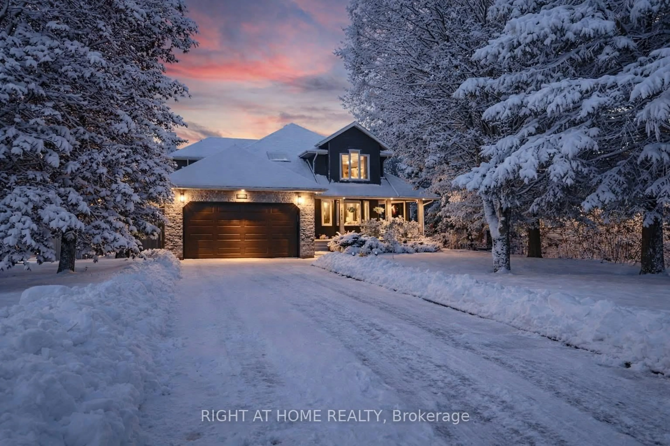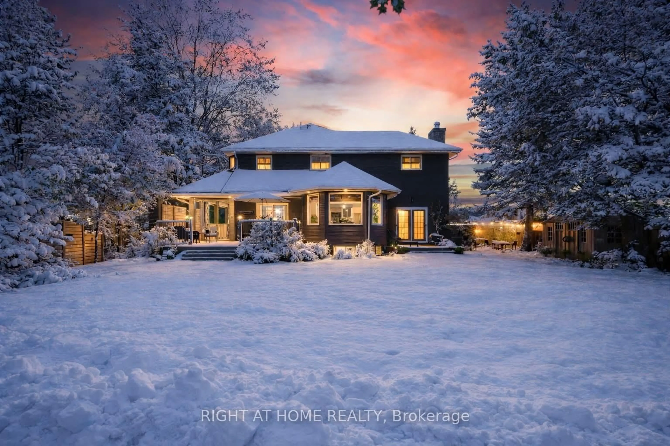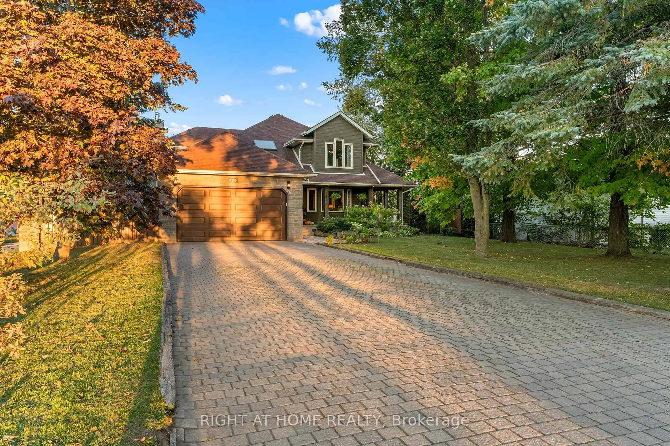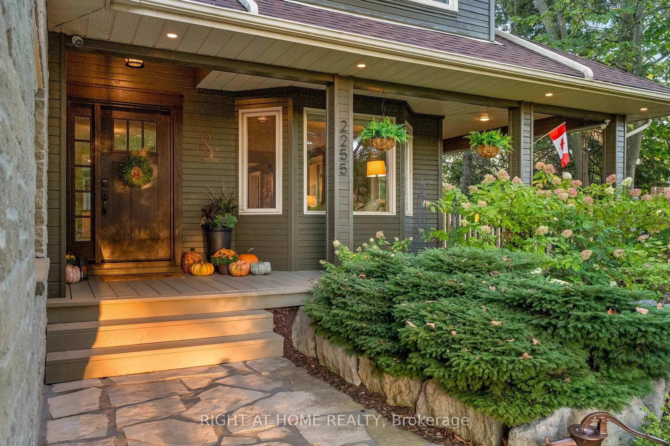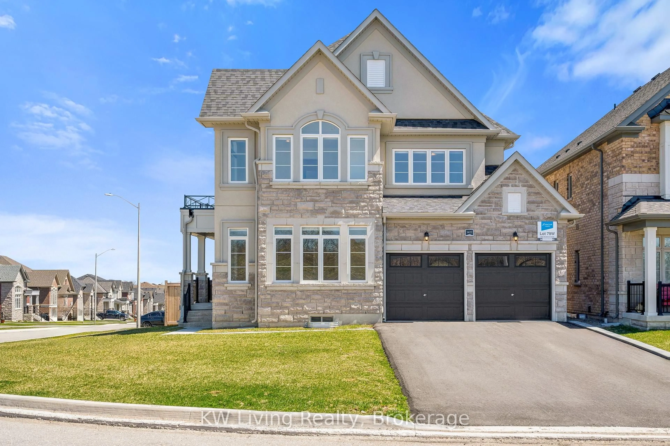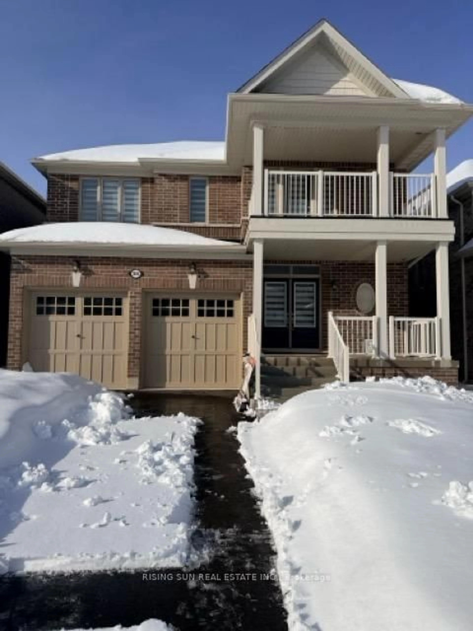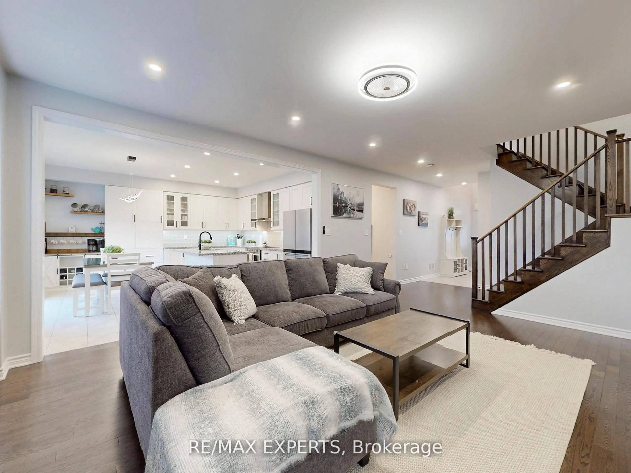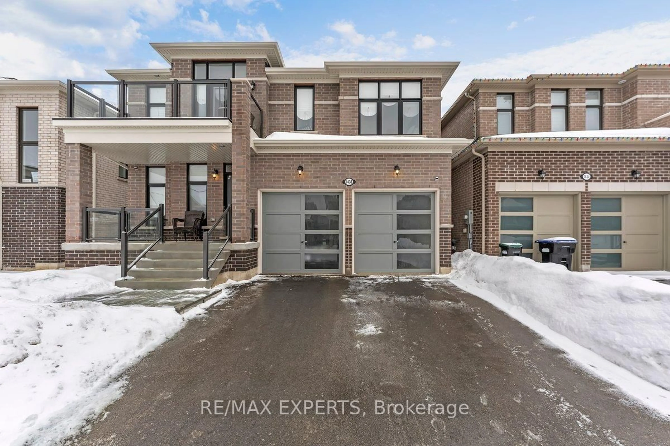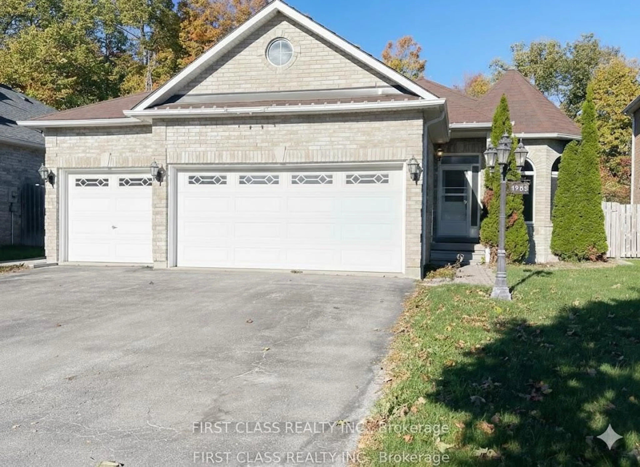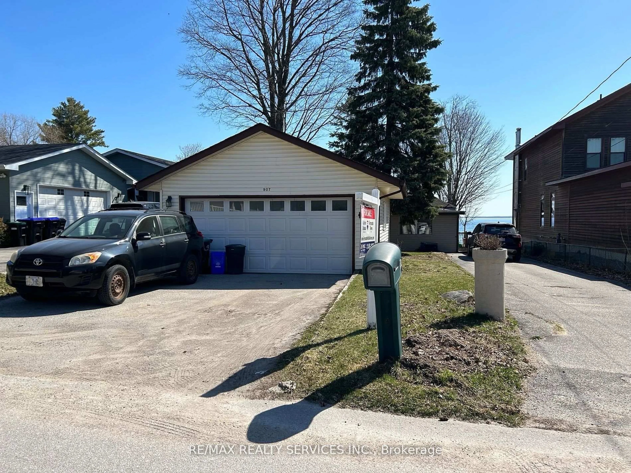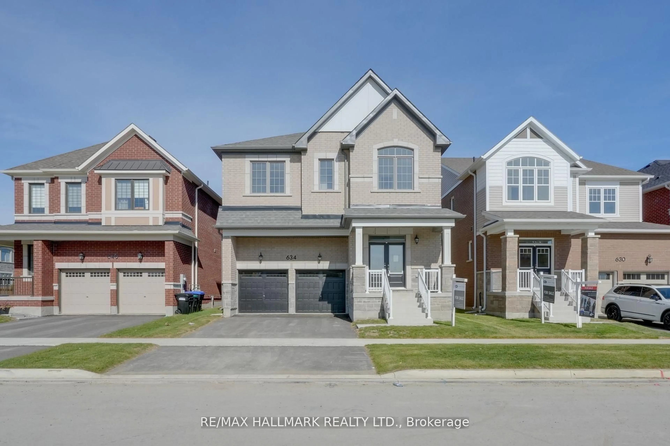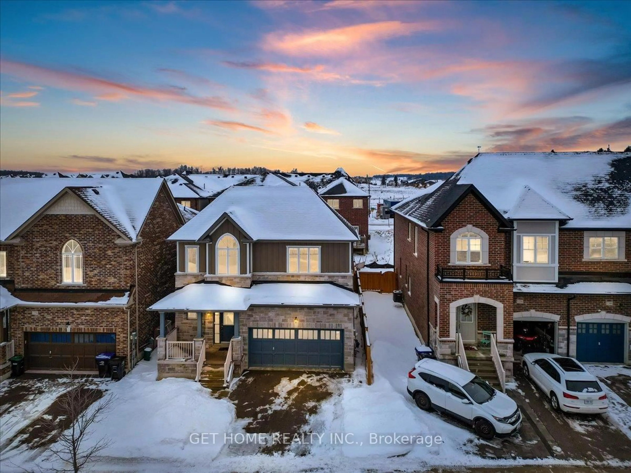2255 Douglas Ave, Innisfil, Ontario L9S 2C5
Contact us about this property
Highlights
Estimated valueThis is the price Wahi expects this property to sell for.
The calculation is powered by our Instant Home Value Estimate, which uses current market and property price trends to estimate your home’s value with a 90% accuracy rate.Not available
Price/Sqft$410/sqft
Monthly cost
Open Calculator
Description
Set on a 67 x 201 ft treed corner lot in one of Alcona's most sought after neighbourhoods, this 3+1 bedroom, 3 bathroom home offers space, privacy, and the kind of layout that truly works for real life.The wrap around porch is more than curb appeal. It is where morning coffee tastes better and summer evenings stretch a little longer.Inside, the heart of the home is the kitchen. Quartz countertops, a generous centre island, and open sightlines to the living and dining areas make it easy to host, connect, and keep everyone close. Hardwood and engineered hardwood flooring bring warmth and character, while main floor laundry and inside entry from the heated garage make everyday routines seamless.Upstairs, the primary suite feels like your own quiet corner of the house. A spacious walk in closet and a spa inspired 5 piece ensuite create a space to slow down and reset. Hardwood flooring sits beneath the carpet, giving you options for the future.The partially finished basement adds flexibility with a large additional bedroom, recreation space, and plenty of storage. Perfect for guests, teens, a home office, or simply extra room to spread out.Outside, mature trees frame the yard and provide privacy you simply cannot recreate in newer builds. Perennial gardens return year after year with minimal upkeep. A gas BBQ hookup, no sidewalk cutting into the driveway, and the added space of a corner lot are details that matter.Located minutes from Innisfil Beach Park, Lake Simcoe, the boat launch, dog beach, parks, and quick access to Hwy 400, this is a home that balances comfort, location, and long term value.Basement interior area: 1,366.36 sq ft including unfinished space.
Property Details
Interior
Features
Main Floor
Living
3.94 x 6.31Dining
3.94 x 4.0Kitchen
3.78 x 4.68Breakfast
3.78 x 4.04Exterior
Features
Parking
Garage spaces 2
Garage type Attached
Other parking spaces 6
Total parking spaces 8
Property History
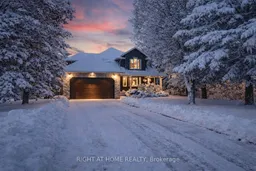 46
46